Local realty services provided by:Better Homes and Gardens Real Estate Main Street Properties
Listed by: kendall wahlertPHONE: 706-575-8800
Office: waters edge realty
MLS#:387218
Source:AL_BCAR
Price summary
- Price:$298,000
- Price per sq. ft.:$198.14
- Monthly HOA dues:$36.25
About this home
Seller is offering a washer/ dryer and frig for incentives. Welcome to 16245 Tigris Dr, a brand-new, never-lived-in cottage-style home offering the perfect blend of charm, comfort, and modern convenience. Located in the desirableCottonwood Estates neighborhood of Fairhope, this 4 bedroom, 2 bath, 1504 sq. ft. home showcases the popular Camilia floorplan, designed for effortless living. Step inside to an open-concept layout where the kitchen, dining, and living spaces flow seamlessly together- perfect for both everyday living and entertaining. The kitchen is beautifully appointed with white cabinetry, granite countertops, stainless steel appliances, and a spacious bar. The split-bedroom floorplan ensures privacy for the primary suite, while the additional bedrooms offer plenty of flexibility for family, guests, or a home office. Enjoy a prime lot location that backs up to and sits beside community common areas, giving you a sense of extra space and privacy- without the added upkeep of a large yard. Additional highlights include:Built to Gold Fortified® standards for added safety and insurance savings, smart home technology for modern convenience, and a one-car garage. This move-in ready home offers both style and peace of mind! Your new Fairhope lifestyle starts here- schedule your showing today! Buyer to verify all information during due diligence. This home is also USDA eligible for 100% financing!
Contact an agent
Home facts
- Year built:2025
- Listing ID #:387218
- Added:94 day(s) ago
- Updated:January 22, 2026 at 03:31 PM
Rooms and interior
- Bedrooms:4
- Total bathrooms:2
- Full bathrooms:2
- Living area:1,504 sq. ft.
Heating and cooling
- Cooling:Ceiling Fan(s), Central Electric (Cool), ENERGY STAR Qualified Equipment
- Heating:Central, ENERGY STAR Qualified Equipment
Structure and exterior
- Roof:Composition, Fortified Roof
- Year built:2025
- Building area:1,504 sq. ft.
- Lot area:0.18 Acres
Schools
- High school:Fairhope High
- Middle school:Fairhope Middle
- Elementary school:J. Larry Newton
Utilities
- Water:Public
- Sewer:Baldwin Co Sewer Service
Finances and disclosures
- Price:$298,000
- Price per sq. ft.:$198.14
- Tax amount:$750
New listings near 16245 Tigris Drive
- New
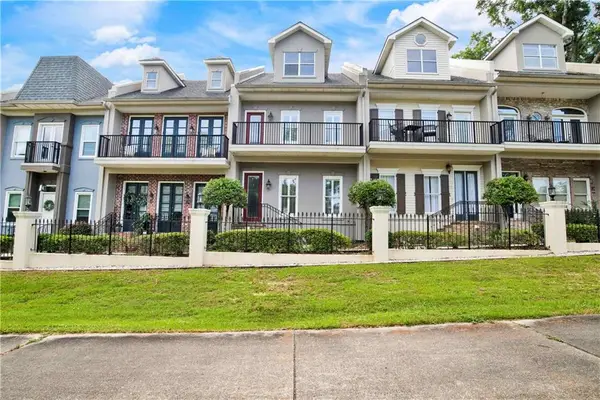 $575,000Active3 beds 3 baths1,840 sq. ft.
$575,000Active3 beds 3 baths1,840 sq. ft.101 Fairhope Court #16, Fairhope, AL 36532
MLS# 7711501Listed by: ELITE REAL ESTATE SOLUTIONS, LLC - Open Sun, 2 to 4pmNew
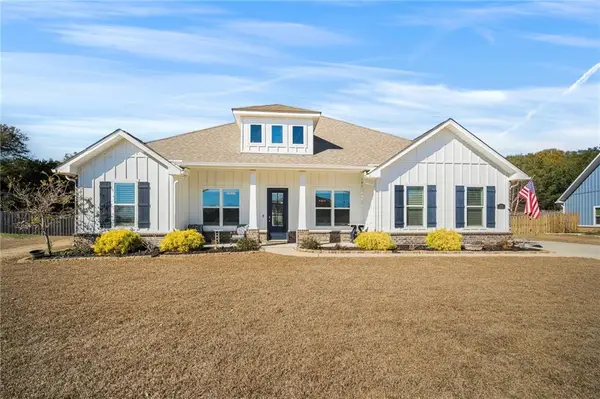 $675,000Active4 beds 3 baths2,891 sq. ft.
$675,000Active4 beds 3 baths2,891 sq. ft.376 Nandina Loop, Fairhope, AL 36532
MLS# 7711461Listed by: EXIT REALTY LYON & ASSOC.FHOPE - New
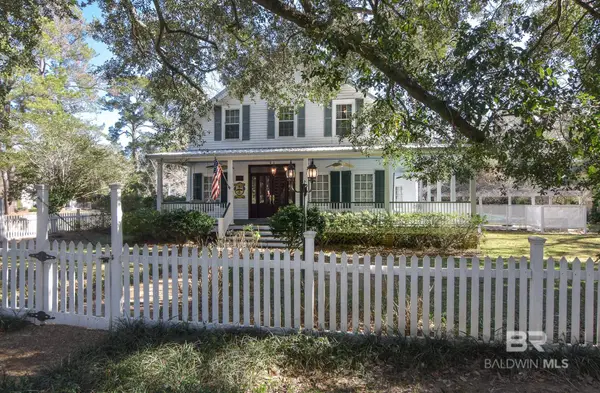 $945,000Active6 beds 5 baths3,310 sq. ft.
$945,000Active6 beds 5 baths3,310 sq. ft.23690 2nd Street, Fairhope, AL 36532
MLS# 391016Listed by: COTTAGE PROPERTIES, LLC - Open Sun, 2 to 4pmNew
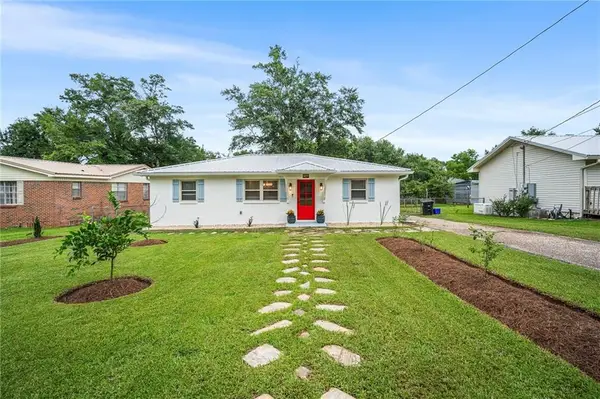 $435,000Active3 beds 2 baths1,417 sq. ft.
$435,000Active3 beds 2 baths1,417 sq. ft.409 Forster Avenue, Fairhope, AL 36532
MLS# 7711354Listed by: EXIT REALTY LYON & ASSOC.FHOPE - Open Sun, 2 to 4pmNew
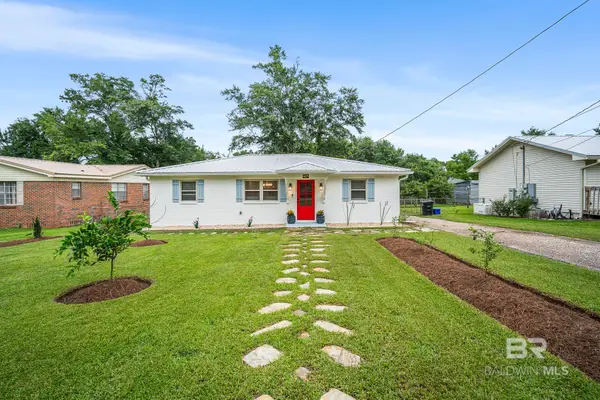 $435,000Active3 beds 2 baths1,417 sq. ft.
$435,000Active3 beds 2 baths1,417 sq. ft.409 Forester Avenue, Fairhope, AL 36532
MLS# 390976Listed by: EXIT REALTY LYON & ASSOC.FHOPE - New
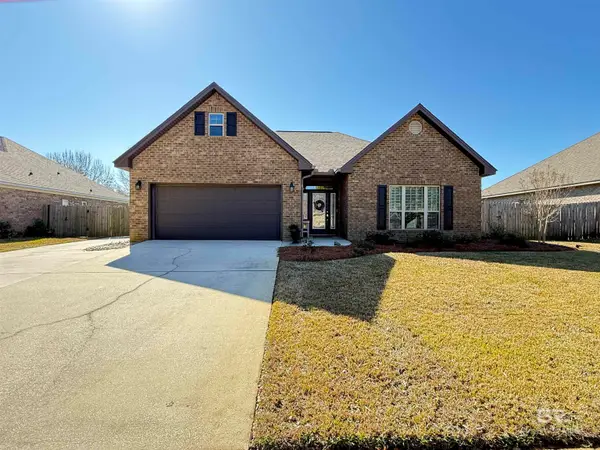 $418,000Active3 beds 2 baths1,796 sq. ft.
$418,000Active3 beds 2 baths1,796 sq. ft.748 Amador Avenue, Fairhope, AL 36532
MLS# 390971Listed by: JPAR GULF COAST - SPANISH FORT - New
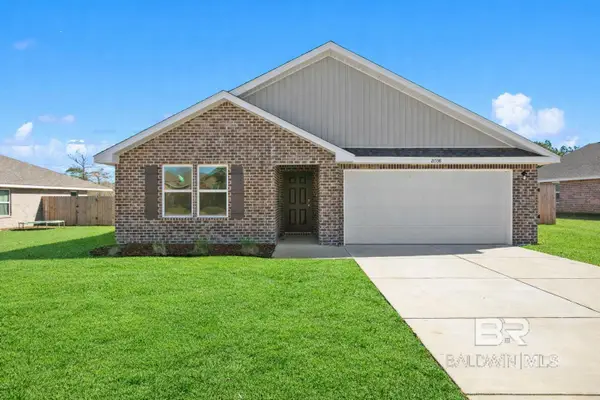 $329,995Active4 beds 2 baths1,776 sq. ft.
$329,995Active4 beds 2 baths1,776 sq. ft.21538 Yosemite Boulevard, Fairhope, AL 36532
MLS# 390957Listed by: KELLER WILLIAMS AGC REALTY-DA - Open Sat, 2 to 4pmNew
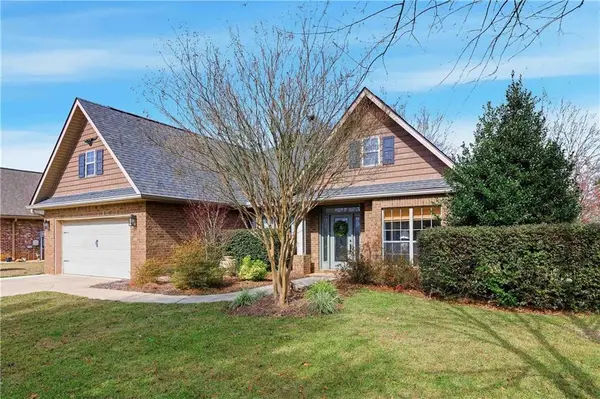 $419,000Active3 beds 2 baths2,250 sq. ft.
$419,000Active3 beds 2 baths2,250 sq. ft.729 Whittington Avenue, Fairhope, AL 36532
MLS# 7710718Listed by: RE/MAX BY THE BAY 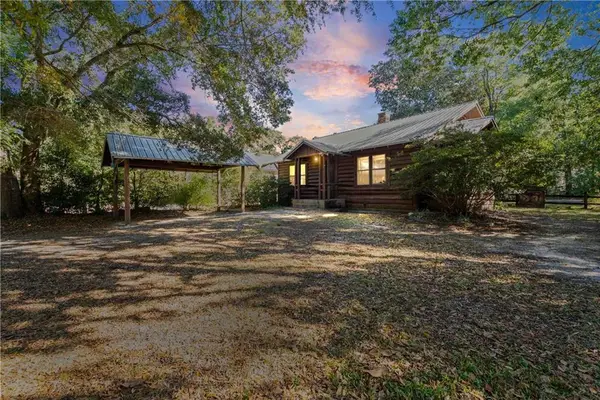 $739,900Active2 beds 2 baths1,536 sq. ft.
$739,900Active2 beds 2 baths1,536 sq. ft.107 S Bayview Street, Fairhope, AL 36532
MLS# 7695714Listed by: NEXTHOME GULF COAST LIVING- New
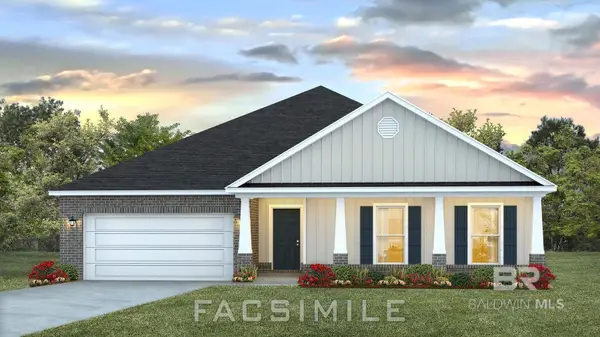 $435,932Active4 beds 3 baths2,250 sq. ft.
$435,932Active4 beds 3 baths2,250 sq. ft.418 Alfalfa Street, Fairhope, AL 36532
MLS# 390885Listed by: DHI REALTY OF ALABAMA, LLC

