16490 E Keeney Drive, Fairhope, AL 36532
Local realty services provided by:Better Homes and Gardens Real Estate Main Street Properties
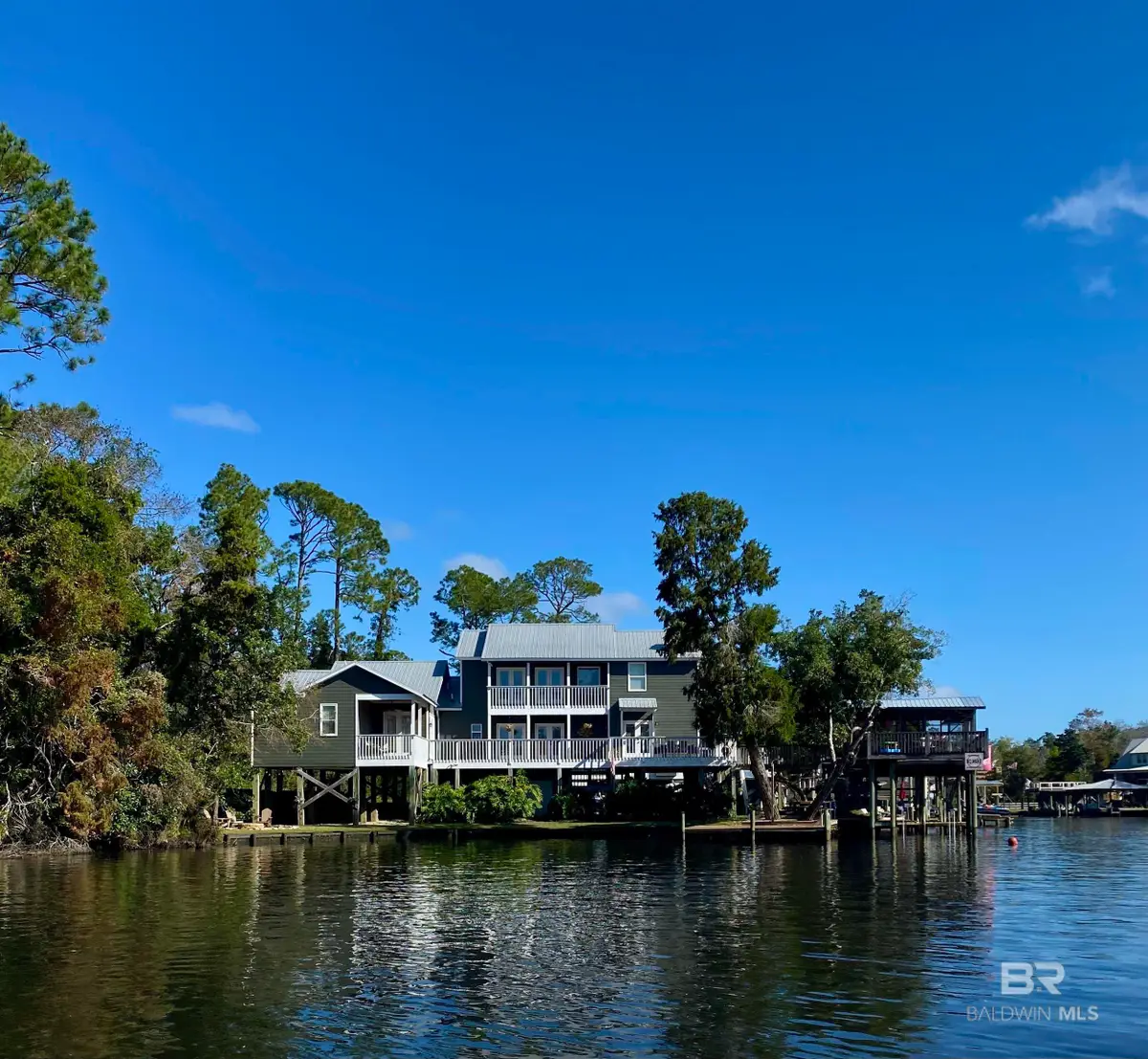


16490 E Keeney Drive,Fairhope, AL 36532
$1,298,000
- 4 Beds
- 4 Baths
- 3,808 sq. ft.
- Single family
- Active
Listed by:colin mcbrearty
Office:ashurst & niemeyer llc.
MLS#:383874
Source:AL_BCAR
Price summary
- Price:$1,298,000
- Price per sq. ft.:$340.86
About this home
Welcome to your dream riverfront escape! Nestled on the serene banks of Fish River, this beautifully elevated 4-bedroom, 3.5-bath home offers a blend of comfort, style, and nature. Featuring multiple outdoor living spaces, including a spacious wraparound deck and a private dock with 2 boat lifts and an additional slip, this property is tailor-made for relaxing weekends, sunset views, and waterfront fun. Whether you're kayaking, boating, fishing, or simply enjoying the breeze of the water, every day here feels like a vacation. The home features an updated kitchen, fresh paint, new floors, and so much more. The open-concept living area boasts abundant natural light with large windows offering unobstructed water views from every room! Enjoy spacious bedrooms and a primary suite with its own private balcony for your morning coffee overlooking the river. Surrounded by lush trees and updated landscaping for added privacy, this quiet retreat still offers easy access to all the restaurants, shopping, and charm of downtown Fairhope.Buyer and/or buyer's agent to verify all information. Buyer to verify all information during due diligence.
Contact an agent
Home facts
- Year built:1997
- Listing Id #:383874
- Added:1 day(s) ago
- Updated:August 16, 2025 at 01:40 AM
Rooms and interior
- Bedrooms:4
- Total bathrooms:4
- Full bathrooms:3
- Half bathrooms:1
- Living area:3,808 sq. ft.
Heating and cooling
- Cooling:Ceiling Fan(s), Central Electric (Cool)
- Heating:Central, Electric
Structure and exterior
- Roof:Metal
- Year built:1997
- Building area:3,808 sq. ft.
- Lot area:0.28 Acres
Schools
- High school:Fairhope High
- Middle school:Fairhope Middle
- Elementary school:J. Larry Newton
Utilities
- Water:Public
- Sewer:Baldwin Co Sewer Service, Grinder Pump, Public Sewer
Finances and disclosures
- Price:$1,298,000
- Price per sq. ft.:$340.86
- Tax amount:$3,397
New listings near 16490 E Keeney Drive
- New
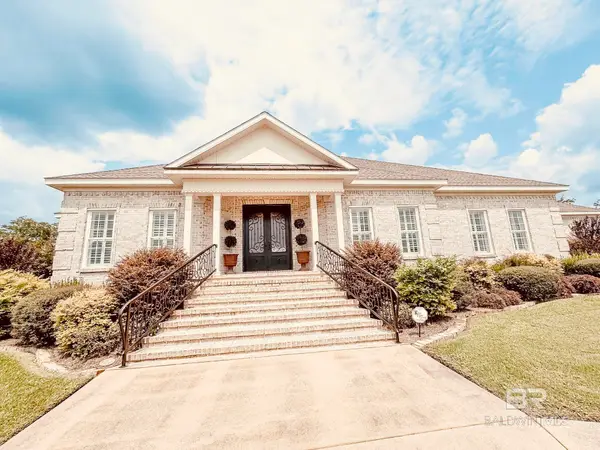 $1,150,000Active4 beds 4 baths5,168 sq. ft.
$1,150,000Active4 beds 4 baths5,168 sq. ft.12973 Saddlebrook Circle, Fairhope, AL 36532
MLS# 383859Listed by: THE MARKET REAL ESTATE CO LLC - New
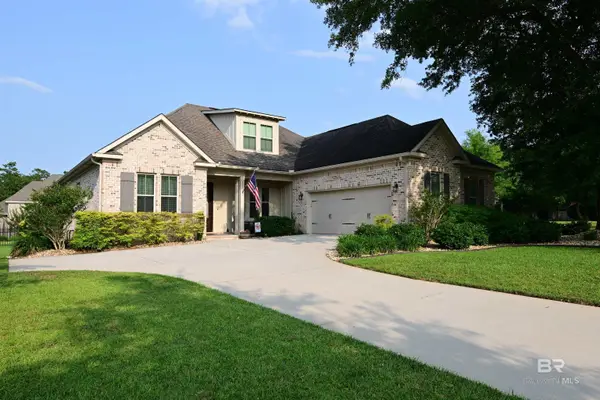 $695,000Active4 beds 4 baths2,769 sq. ft.
$695,000Active4 beds 4 baths2,769 sq. ft.522 Boulder Creek Avenue, Fairhope, AL 36532
MLS# 383856Listed by: EXP REALTY FAIRHOPE  $410,000Pending4 beds 3 baths2,282 sq. ft.
$410,000Pending4 beds 3 baths2,282 sq. ft.231 Bronze Street, Fairhope, AL 36532
MLS# 383818Listed by: SWEET WILLOW REALTY- New
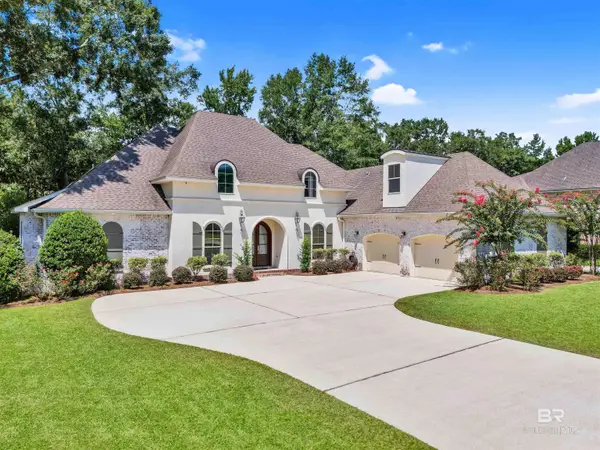 $879,000Active5 beds 3 baths3,336 sq. ft.
$879,000Active5 beds 3 baths3,336 sq. ft.393 Boulder Creek Avenue, Fairhope, AL 36532
MLS# 383790Listed by: WISE LIVING REAL ESTATE, LLC - New
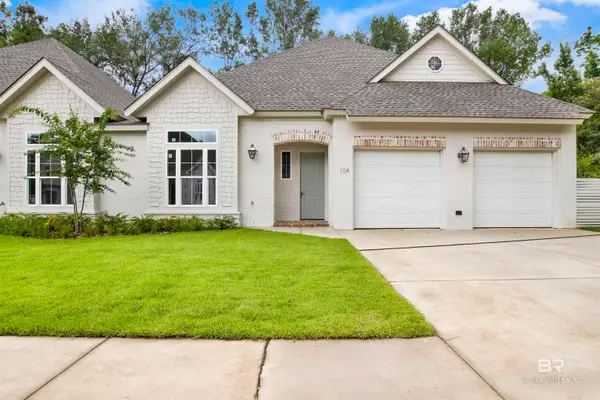 $825,000Active3 beds 3 baths2,092 sq. ft.
$825,000Active3 beds 3 baths2,092 sq. ft.100 Sadie Lane #100, Fairhope, AL 36532
MLS# 383784Listed by: WISE LIVING REAL ESTATE, LLC 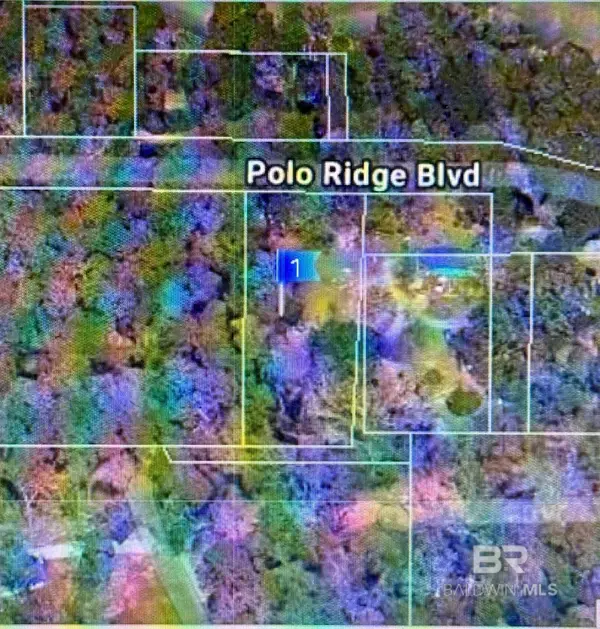 $150,000Pending0.65 Acres
$150,000Pending0.65 Acres17580 Wasp Place, Fairhope, AL 36532
MLS# 383773Listed by: DELTA REALTY LLC- New
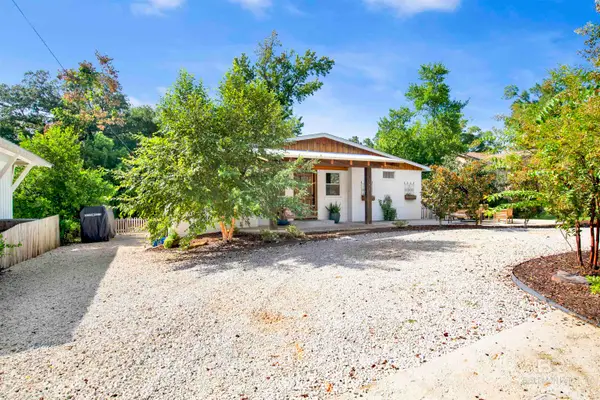 $719,900Active2 beds 2 baths1,489 sq. ft.
$719,900Active2 beds 2 baths1,489 sq. ft.358 Kumquat Street, Fairhope, AL 36532
MLS# 383778Listed by: WISE LIVING REAL ESTATE, LLC - New
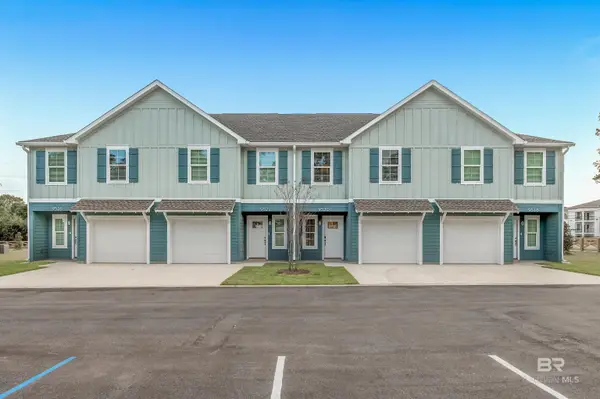 $299,900Active3 beds 3 baths1,516 sq. ft.
$299,900Active3 beds 3 baths1,516 sq. ft.9542 Firefly Court #5, Fairhope, AL 36532
MLS# 383766Listed by: KATAPULT PROPERTIES, LLC - New
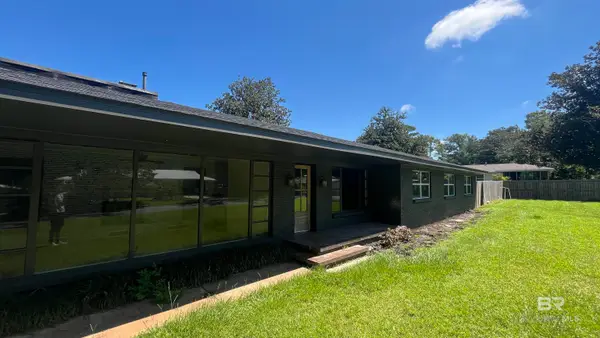 $499,000Active4 beds 2 baths2,205 sq. ft.
$499,000Active4 beds 2 baths2,205 sq. ft.703 Bellangee Avenue, Fairhope, AL 36532
MLS# 383764Listed by: EXP REALTY SOUTHERN BRANCH
