20 Summer Lane #Lot 14, Fairhope, AL 36532
Local realty services provided by:Better Homes and Gardens Real Estate Main Street Properties
20 Summer Lane #Lot 14,Fairhope, AL 36532
$1,295,000
- 3 Beds
- 3 Baths
- 2,592 sq. ft.
- Single family
- Active
Listed by: cheryl stovall
Office: exp realty southern branch
MLS#:7629015
Source:AL_MAAR
Price summary
- Price:$1,295,000
- Price per sq. ft.:$499.61
- Monthly HOA dues:$160
About this home
Step into this light-filled David Maxwell-designed Coastal Tudor, where timeless architectural elegance meets modern coastal livability. Inside, the great room’s soaring 27-foot vaulted ceilings create a dramatic sense of space, anchored by a cozy fireplace and folding glass doors that seamlessly open to a screened porch and private walled courtyard—perfect for outdoor living and entertaining. The porch includes a built-in outdoor kitchen (included) and is prepped for an optional outdoor fireplace. The chef’s kitchen features a large island, walk-in pantry, and direct connection to the great room and dining area. The primary suite is a serene retreat with a spa bath, dual vanities, walk-in shower, soaking tub, and walk-in closet with direct laundry access. Guest suite w/en-suite bath, Jack-and-Jill bedrooms, and a dedicated study complete the flexible plan. Rear-loaded 2-car garage plus 2 private spaces, golf cart charging station, fencing, full landscaping with irrigation system, whole house generator. 13 additional guest parking spaces surrounding the neighborhood’s park-like central green.Need not be built as shown, lot is sold separately, and buyers may customize this plan or bring their own design. Build time averages 10–12 months.Key Features:Solid painted brick and exterior gas lightingWalled courtyard with gate27-foot vaulted ceilings in great roomScreened porch with built-in outdoor kitchenOptional outdoor fireplace (gas or wood-burning)Dedicated study/flex roomGold FortifiedBuyer to verify all information.https://goexp.org/20-summer-lane-brochure-1story-11x17 Buyer to verify all information during due diligence.
Contact an agent
Home facts
- Year built:2025
- Listing ID #:7629015
- Added:154 day(s) ago
- Updated:January 09, 2026 at 03:11 PM
Rooms and interior
- Bedrooms:3
- Total bathrooms:3
- Full bathrooms:3
- Living area:2,592 sq. ft.
Heating and cooling
- Cooling:Ceiling Fan(s), Central Air
- Heating:Central, Forced Air
Structure and exterior
- Year built:2025
- Building area:2,592 sq. ft.
- Lot area:0.19 Acres
Schools
- High school:Fairhope
- Middle school:Fairhope
- Elementary school:Fairhope West
Utilities
- Water:Public
- Sewer:Public Sewer
Finances and disclosures
- Price:$1,295,000
- Price per sq. ft.:$499.61
- Tax amount:$1,159
New listings near 20 Summer Lane #Lot 14
- New
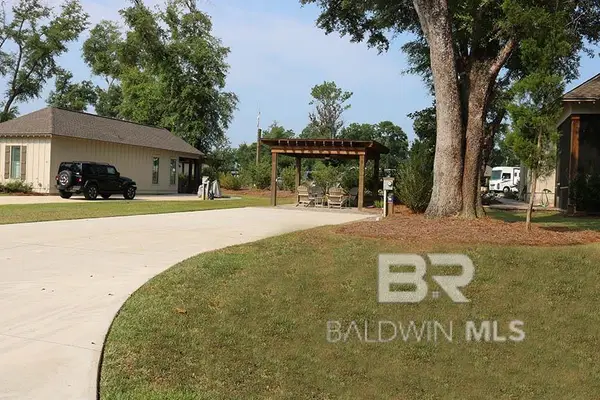 $125,000Active0.1 Acres
$125,000Active0.1 Acres22285 Lot 15 Fairhope Motorcoach Loop, Fairhope, AL 36532
MLS# 389977Listed by: JULIE STUART REALTY, INC - New
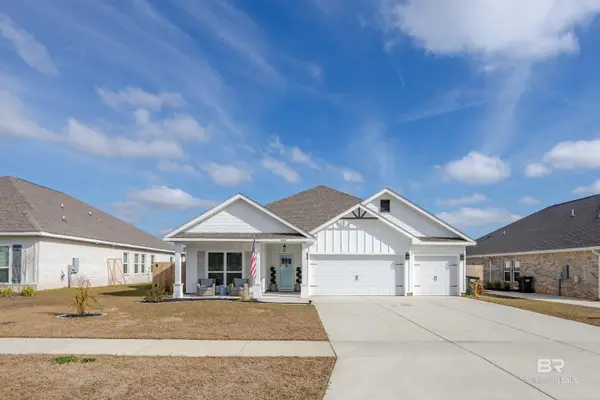 $441,900Active4 beds 3 baths2,304 sq. ft.
$441,900Active4 beds 3 baths2,304 sq. ft.12964 Shoshoney Circle, Fairhope, AL 36532
MLS# 389980Listed by: GOODE REALTY, LLC - New
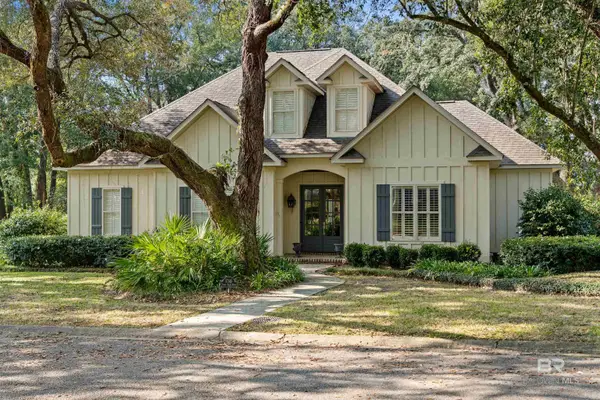 $999,000Active4 beds 3 baths2,971 sq. ft.
$999,000Active4 beds 3 baths2,971 sq. ft.17145 Tennis Club Drive #11, Fairhope, AL 36532
MLS# 389951Listed by: COLDWELL BANKER REEHL PROP FAIRHOPE - New
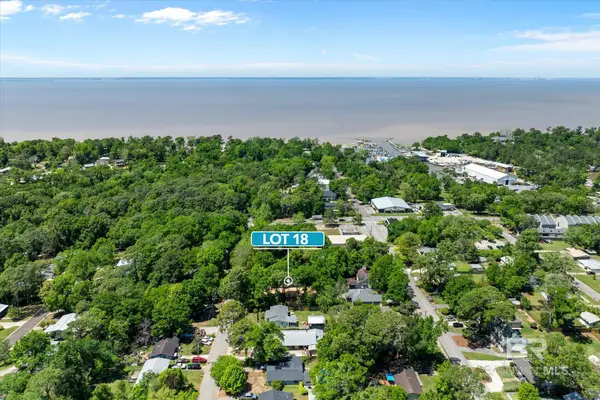 $195,000Active0.2 Acres
$195,000Active0.2 Acres0 Miller Avenue, Fairhope, AL 36532
MLS# 389963Listed by: COLDWELL BANKER REEHL PROP FAIRHOPE - New
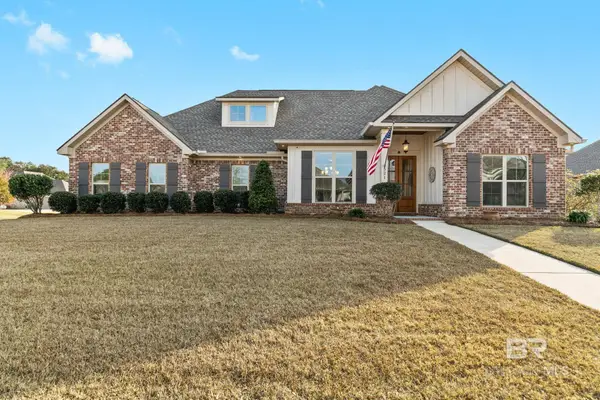 $699,000Active4 beds 4 baths3,038 sq. ft.
$699,000Active4 beds 4 baths3,038 sq. ft.521 Cassava Lane, Fairhope, AL 36532
MLS# 389916Listed by: KELLER WILLIAMS AGC REALTY-DA - New
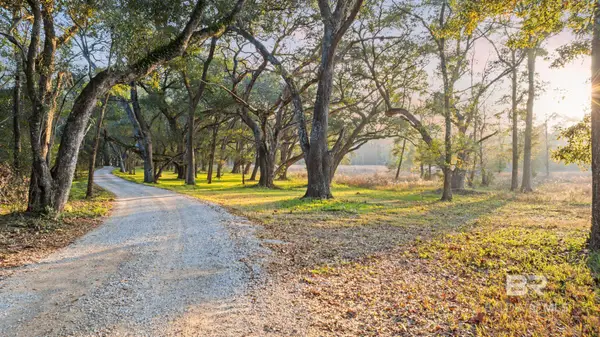 $775,000Active20 Acres
$775,000Active20 Acres13287 Martin Lane, Fairhope, AL 36532
MLS# 389934Listed by: TOPGUN REAL ESTATE - New
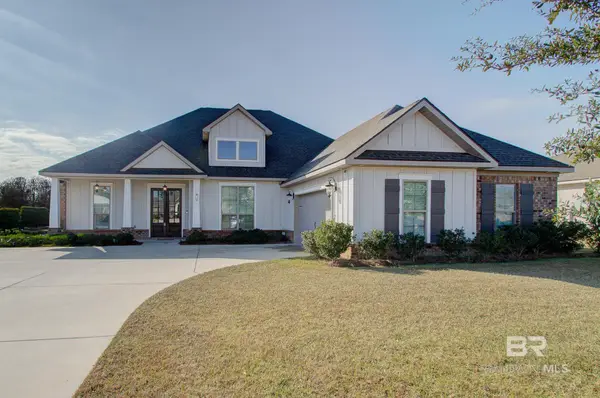 $625,000Active4 beds 3 baths2,806 sq. ft.
$625,000Active4 beds 3 baths2,806 sq. ft.704 Culpeo Avenue, Fairhope, AL 36532
MLS# 389943Listed by: BERKSHIRE HATHAWAY HOMESERVICE - New
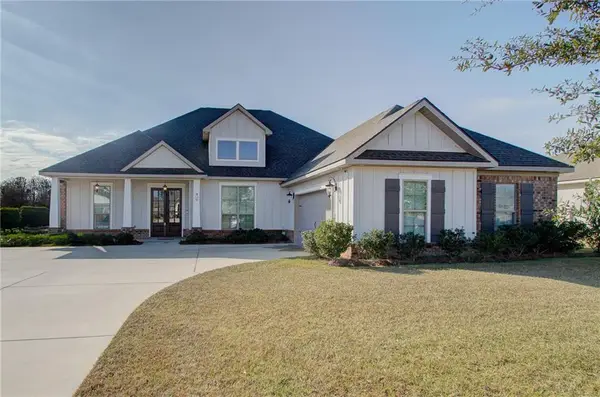 $625,000Active4 beds 3 baths2,806 sq. ft.
$625,000Active4 beds 3 baths2,806 sq. ft.704 Culpeo Avenue, Fairhope, AL 36532
MLS# 7701016Listed by: BERKSHIRE HATHAWAY COOPER & CO 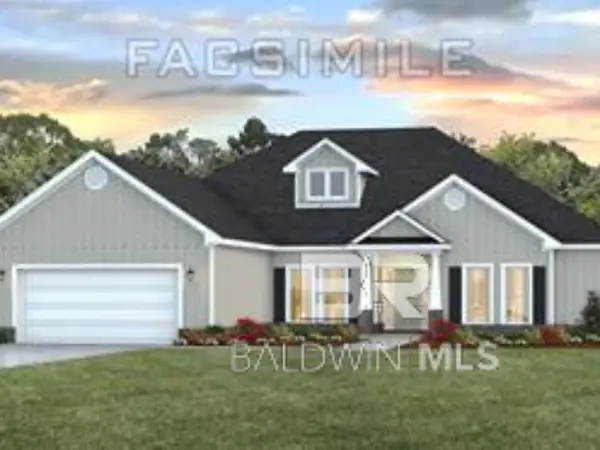 $499,836Pending4 beds 4 baths2,495 sq. ft.
$499,836Pending4 beds 4 baths2,495 sq. ft.11783 Champion Road, Fairhope, AL 36532
MLS# 389905Listed by: DHI REALTY OF ALABAMA, LLC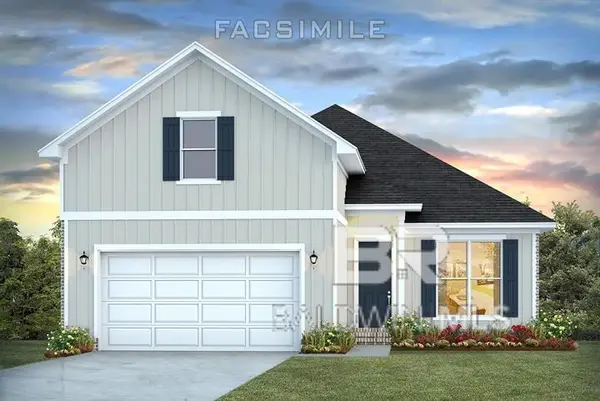 $475,576Pending5 beds 2 baths2,277 sq. ft.
$475,576Pending5 beds 2 baths2,277 sq. ft.560 Morning Mist Way, Fairhope, AL 36532
MLS# 389906Listed by: DHI REALTY OF ALABAMA, LLC
