21121 Yosemite Boulevard, Fairhope, AL 36532
Local realty services provided by:Better Homes and Gardens Real Estate Main Street Properties
Upcoming open houses
- Sun, Feb 1502:00 pm - 04:00 pm
Listed by: kendall wahlertPHONE: 706-575-8800
Office: waters edge realty
MLS#:386683
Source:AL_BCAR
Price summary
- Price:$458,000
- Price per sq. ft.:$164.45
- Monthly HOA dues:$83.33
About this home
Welcome to this better-than-new Camden plan with a standard 3-car garage in the desirable Fairhope Falls subdivision! This spacious home offers 4 bedrooms, 3.5 baths, and a bonus room or in-law suite with a split bedroom layout and open floor plan filled with natural light. The kitchen features designer painted cabinetry, granite countertops, tile backsplash, a gourmet stainless vent hood, electric cooktop, and built-in microwave and oven for split cooking. Mohawk Luxury Vinyl Plank flooring runs throughout the home. Additional highlights include abundant closet space, energy-efficient thermal doors, Energy Star rated double-pane windows, and a 14 SEER Carrier heat pump. Owner is licensed Realtor in the State of Alabama.Community amenities include a beach-entry pool, kayak launch with fishing pier on Fish River, scenic hiking and biking trails, ponds, and playground. Conveniently located off Hwy 104, just minutes from downtown Fairhope, shopping, restaurants, award-winning schools, and the Gulf beaches. The home is gold fortified which may help reduce homeowners insurance. Schedule your showing today! Buyer to verify all information during due diligence.
Contact an agent
Home facts
- Year built:2022
- Listing ID #:386683
- Added:119 day(s) ago
- Updated:February 02, 2026 at 05:16 PM
Rooms and interior
- Bedrooms:4
- Total bathrooms:4
- Full bathrooms:3
- Half bathrooms:1
- Living area:2,785 sq. ft.
Heating and cooling
- Cooling:Ceiling Fan(s)
- Heating:Central, Electric
Structure and exterior
- Roof:Composition, Fortified Roof
- Year built:2022
- Building area:2,785 sq. ft.
- Lot area:0.27 Acres
Schools
- High school:Fairhope High
- Middle school:Fairhope Middle
- Elementary school:Fairhope East Elementary
Utilities
- Water:Public
- Sewer:Baldwin Co Sewer Service, Grinder Feed, Public Sewer
Finances and disclosures
- Price:$458,000
- Price per sq. ft.:$164.45
- Tax amount:$1,341
New listings near 21121 Yosemite Boulevard
- New
 Listed by BHGRE$395,000Active4.98 Acres
Listed by BHGRE$395,000Active4.98 Acres0 Twin Beech Road, Fairhope, AL 36532
MLS# 391681Listed by: BHGRE PLATINUM PROPERTIES - New
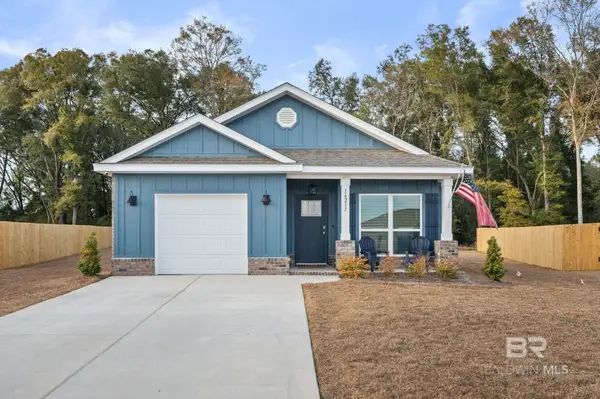 $325,000Active3 beds 2 baths1,430 sq. ft.
$325,000Active3 beds 2 baths1,430 sq. ft.16217 Tigris Drive, Fairhope, AL 36526
MLS# 391672Listed by: EXIT REALTY ORANGE BEACH - New
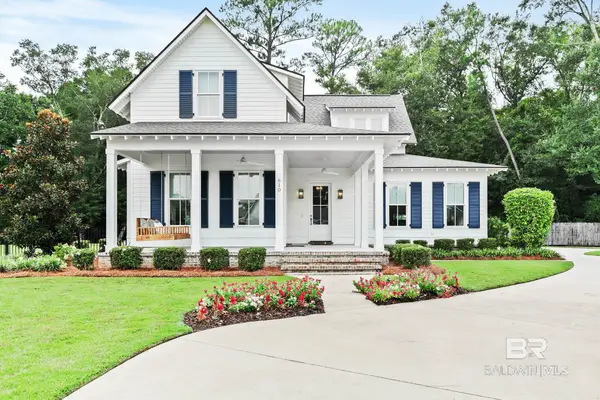 $797,000Active3 beds 4 baths2,401 sq. ft.
$797,000Active3 beds 4 baths2,401 sq. ft.610 Lupine Drive, Fairhope, AL 36532
MLS# 391663Listed by: BELLATOR REAL ESTATE, LLC FAIR - New
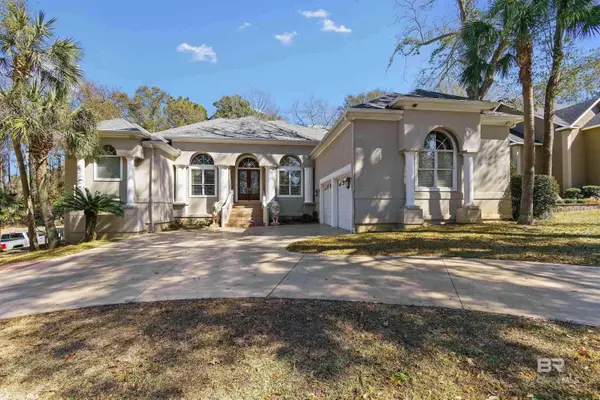 $775,000Active4 beds 5 baths4,420 sq. ft.
$775,000Active4 beds 5 baths4,420 sq. ft.305 Clubhouse Drive, Fairhope, AL 36532
MLS# 391641Listed by: REAL BROKER, LLC - Open Sun, 2 to 4pmNew
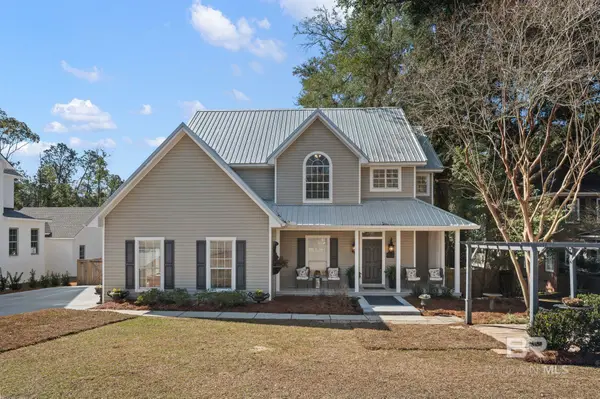 $1,100,000Active4 beds 3 baths2,683 sq. ft.
$1,100,000Active4 beds 3 baths2,683 sq. ft.214 Fig Avenue, Fairhope, AL 36532
MLS# 391644Listed by: EXIT REALTY LYON & ASSOC.FHOPE - New
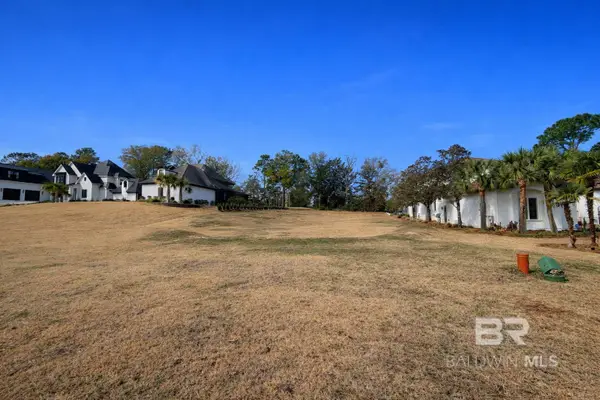 $153,000Active0.53 Acres
$153,000Active0.53 Acres119 Augusta Court, Fairhope, AL 36532
MLS# 391638Listed by: BAYSIDE REAL ESTATE GROUP - New
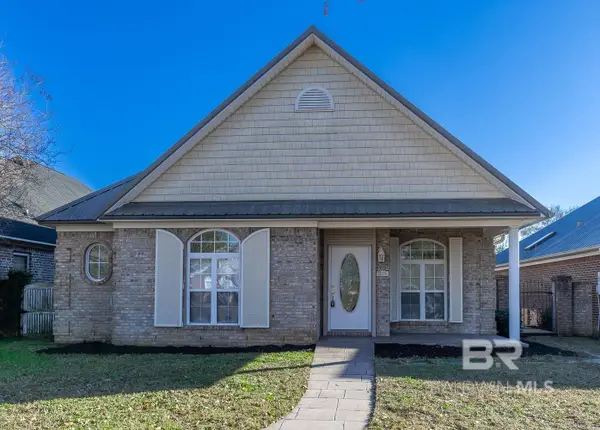 $384,900Active2 beds 2 baths1,804 sq. ft.
$384,900Active2 beds 2 baths1,804 sq. ft.214 Hawthorne Circle, Fairhope, AL 36532
MLS# 391639Listed by: ASHURST & NIEMEYER LLC - New
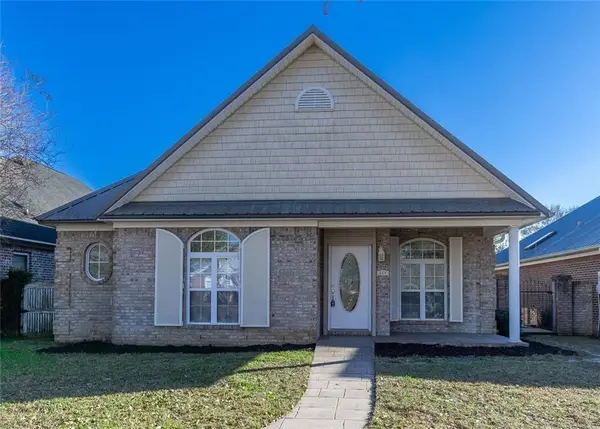 $384,900Active2 beds 2 baths1,804 sq. ft.
$384,900Active2 beds 2 baths1,804 sq. ft.214 Hawthorne Circle, Fairhope, AL 36532
MLS# 7717483Listed by: ASHURST & NIEMEYER LLC - Open Sun, 2 to 4pmNew
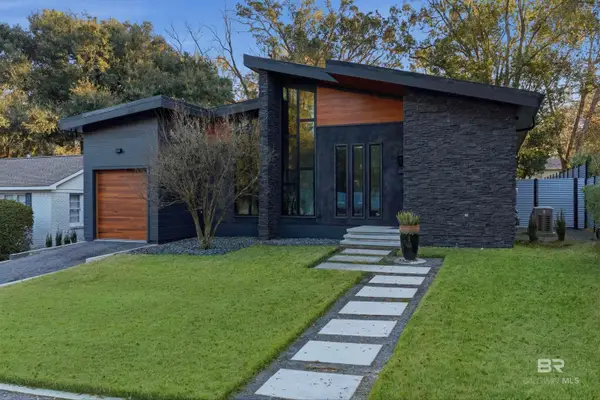 $1,150,000Active2 beds 3 baths2,783 sq. ft.
$1,150,000Active2 beds 3 baths2,783 sq. ft.604 Johnson Avenue, Fairhope, AL 36532
MLS# 391620Listed by: BUTLER & CO. REAL ESTATE LLC 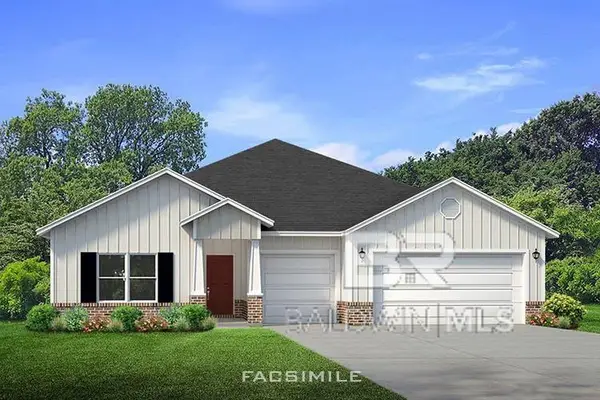 $498,002Pending4 beds 4 baths2,785 sq. ft.
$498,002Pending4 beds 4 baths2,785 sq. ft.23070 Bushel Drive, Fairhope, AL 36532
MLS# 389312Listed by: DHI REALTY OF ALABAMA, LLC

