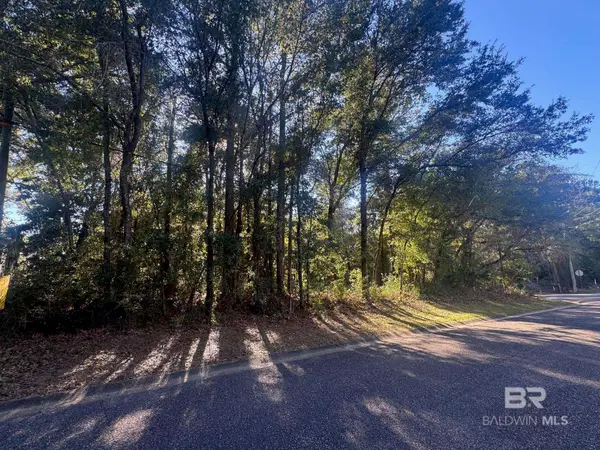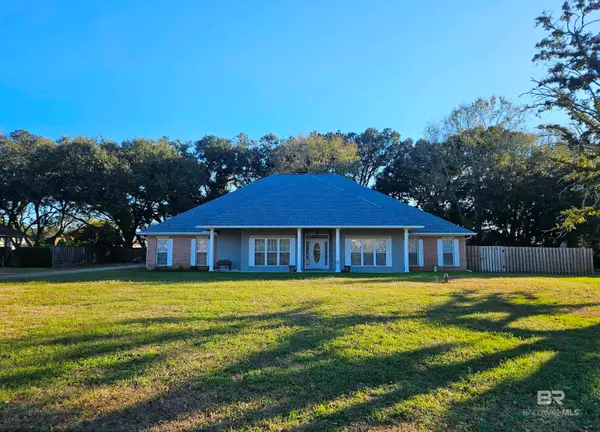21151 Caveletti Circle, Fairhope, AL 36532
Local realty services provided by:Better Homes and Gardens Real Estate Main Street Properties
Listed by: lisa dutton
Office: bayside real estate group
MLS#:382894
Source:AL_BCAR
Price summary
- Price:$1,850,000
- Price per sq. ft.:$462.5
- Monthly HOA dues:$250
About this home
Tucked away in the peaceful community of Bridlewood Farms in Fairhope, this beautifully designed 4-bedroom, 4.5 bath home sits on just under 5 acres and offers an exceptional blend of elegance, comfort and functionality. The open-concept floor plan features 11-foot ceilings throughout with seamless flow between the kitchen, dining, and living areas -- making it ideal for both everyday living and entertaining. The kitchen is a true centerpiece, featuring honed marble countertops, GE Monogram appliances, and an oversized island perfect for gathering. Heart Pine floors add warmth and timeless character, while the living area is anchored by a wood-burning fireplace (with gas starter). Each bedroom offers its own private en suite bath, providing comfort and privacy for family and guests. The primary suite is a luxurious retreat with a spa-inspired bath featuring marble countertops and refined finishes. A private office located just off the back deck offers a quiet and functional workspace with serene views. Designed with both enjoyment and peace of mind, the home is protected by a 6-camera exterior security system, all monitored conveniently through a mobile app. For entertaining, the property is equipped with surround sound indoors and outdoors, with large exterior speakers strategically positioned to project sound toward the swimming pool -- perfect for hosting gatherings. Outdoor living is a highlight, featuring a 20x40 swimming pool and an expansive back deck with another wood-burning fireplace. There is ample space for parking, making the property well-suited for entertaining on any scale. Adding even more versatility, the property includes a barndominium with a 1-bedroom, 1-bath apartment offering 1,000 sqft of heated and cooled living space. This rare Fairhope estate combines luxury finishes, thoughtful amenities, and peaceful acreage, all just minutes from downtown Fairhope. Buyer to verify all information during due diligence.
Contact an agent
Home facts
- Year built:2018
- Listing ID #:382894
- Added:212 day(s) ago
- Updated:January 22, 2026 at 03:32 PM
Rooms and interior
- Bedrooms:5
- Total bathrooms:6
- Full bathrooms:5
- Half bathrooms:1
- Living area:4,000 sq. ft.
Heating and cooling
- Cooling:Ceiling Fan(s)
- Heating:Central, Electric
Structure and exterior
- Roof:Composition, Fortified Roof
- Year built:2018
- Building area:4,000 sq. ft.
- Lot area:4.95 Acres
Schools
- High school:Fairhope High
- Middle school:Fairhope Middle
- Elementary school:Fairhope East Elementary
Utilities
- Water:Silverhill Water
- Sewer:Septic Tank
Finances and disclosures
- Price:$1,850,000
- Price per sq. ft.:$462.5
- Tax amount:$3,147
New listings near 21151 Caveletti Circle
- New
 $1,549,900Active4 beds 4 baths2,837 sq. ft.
$1,549,900Active4 beds 4 baths2,837 sq. ft.100 N Bancroft Street #C3, Fairhope, AL 36532
MLS# 390542Listed by: ROBERTS BROTHERS INC. GULF COA - New
 $1,549,900Active4 beds 4 baths2,837 sq. ft.
$1,549,900Active4 beds 4 baths2,837 sq. ft.100 Bancroft Street #C3, Fairhope, AL 36532
MLS# 7707151Listed by: ROBERTS BROTHERS INC. GULF COA - New
 $239,000Active0.34 Acres
$239,000Active0.34 Acres404 Miller Avenue, Fairhope, AL 36532
MLS# 390532Listed by: BELLATOR REAL ESTATE, LLC BECK - New
 $499,900Active3 beds 2 baths1,628 sq. ft.
$499,900Active3 beds 2 baths1,628 sq. ft.607 Bellangee Avenue, Fairhope, AL 36532
MLS# 390536Listed by: ASHURST & NIEMEYER LLC - New
 $775,000Active4 beds 5 baths3,904 sq. ft.
$775,000Active4 beds 5 baths3,904 sq. ft.109 Pinetop Circle, Fairhope, AL 36532
MLS# 390539Listed by: BUTLER & CO. REAL ESTATE LLC - New
 $556,500Active3 beds 3 baths2,262 sq. ft.
$556,500Active3 beds 3 baths2,262 sq. ft.19830 Bunker Loop, Fairhope, AL 36532
MLS# 390515Listed by: KAISER SOTHEBY'S INT REALTY-FA - New
 $725,000Active4 beds 4 baths3,565 sq. ft.
$725,000Active4 beds 4 baths3,565 sq. ft.9118 Feather Trail, Fairhope, AL 36532
MLS# 390500Listed by: ASHURST & NIEMEYER LLC - New
 $139,950Active1.25 Acres
$139,950Active1.25 Acres0 Keller Road, Fairhope, AL 36532
MLS# 390503Listed by: BERKSHIRE HATHAWAY HOMESERVICE - New
 $699,000Active2 beds 1 baths874 sq. ft.
$699,000Active2 beds 1 baths874 sq. ft.15851 Keeney Drive, Fairhope, AL 36532
MLS# 390476Listed by: COLDWELL BANKER REEHL PROP FAIRHOPE - New
 $399,900Active3 beds 2 baths1,484 sq. ft.
$399,900Active3 beds 2 baths1,484 sq. ft.10235 Canal Circle, Fairhope, AL 36532
MLS# 390468Listed by: WELLHOUSE REAL ESTATE EASTERN
