21933 Landry Lane, Fairhope, AL 36532
Local realty services provided by:Better Homes and Gardens Real Estate Main Street Properties
21933 Landry Lane,Fairhope, AL 36532
$449,900
- 4 Beds
- 3 Baths
- 2,507 sq. ft.
- Single family
- Active
Listed by:akemi bennettakemisellshomes@gmail.com
Office:fathom realty al, llc.
MLS#:385122
Source:AL_BCAR
Price summary
- Price:$449,900
- Price per sq. ft.:$179.46
- Monthly HOA dues:$83.33
About this home
Welcome to this beautifully designed 4-bedroom, 3-bathroom home spanning 2,507 sq. ft. in sought-after Fairhope Falls! As a former model home, it boasts numerous upgrades and an open-concept layout perfect for modern living.The spacious kitchen is a chef’s dream, featuring granite countertops, shaker-style cabinetry, a deep stainless steel undermount sink, stainless appliances, a walk-in pantry with new wood shelves, and an inviting dining area. The oversized island opens to the living room which boasts tray ceilings and crown molding. This all creates a perfect space for relaxation or entertaining.The private Primary Suite offers a peaceful retreat with tray ceilings and luxurious ensuite bathroom. Enjoy the convenience of two walk-in closets which provide ample space for the most ambitious wardrobe, granite countertops with an undermount double bowl vanity, a 5-foot shower, a soaking tub, and a private water closet.The home features LVP flooring throughout, offering both durability and style. The laundry room includes a convenient walk-in closet for extra storage. The 3-car garage provides ample space for vehicles and storage needs.Step outside and enjoy the covered back patio, complete with a gas line for grilling – perfect for outdoor gatherings. Additional features include shelving installed in closets for extra storage, rain gutters, and a sprinkler system for easy lawn maintenance.This home is equipped with “Smart Home” technology, including a Kwikset lock, SkyBell, digital thermostat, all integrated with the Qolsys IQ touch panel and an Echo Dot device for modern convenience. Neighborhood amenities include 2 pools, one of which is directly across the street, 2 playgrounds and 3 ponds. All this and GOLD FORTIFIED too!! Don’t miss the chance to own this immaculate, move-in-ready home with the latest features and finishes. Schedule a tour today and see all that this incredible home has to offer! Buyer to verify all information during due diligence.
Contact an agent
Home facts
- Year built:2021
- Listing ID #:385122
- Added:1 day(s) ago
- Updated:September 12, 2025 at 06:41 PM
Rooms and interior
- Bedrooms:4
- Total bathrooms:3
- Full bathrooms:3
- Living area:2,507 sq. ft.
Heating and cooling
- Cooling:Ceiling Fan(s)
- Heating:Electric
Structure and exterior
- Roof:Composition
- Year built:2021
- Building area:2,507 sq. ft.
- Lot area:0.36 Acres
Schools
- High school:Fairhope High
- Middle school:Fairhope Middle
- Elementary school:Fairhope East Elementary
Utilities
- Water:Public
- Sewer:Baldwin Co Sewer Service
Finances and disclosures
- Price:$449,900
- Price per sq. ft.:$179.46
- Tax amount:$1,272
New listings near 21933 Landry Lane
- New
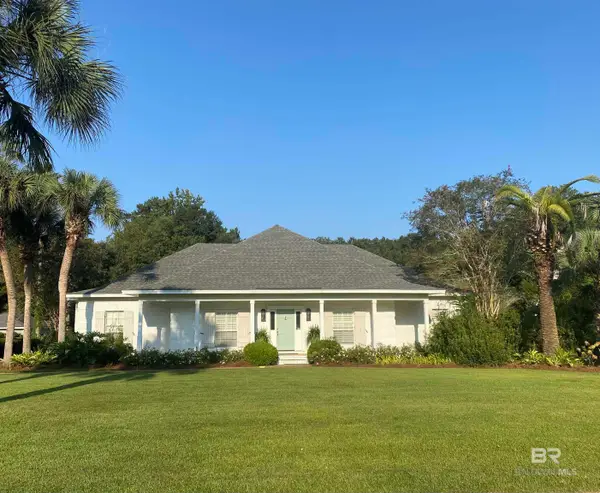 $645,000Active5 beds 4 baths2,886 sq. ft.
$645,000Active5 beds 4 baths2,886 sq. ft.21985 Country Woods Drive, Fairhope, AL 36532
MLS# 385104Listed by: BALDWIN COUNTY PROPERTIES, INC - New
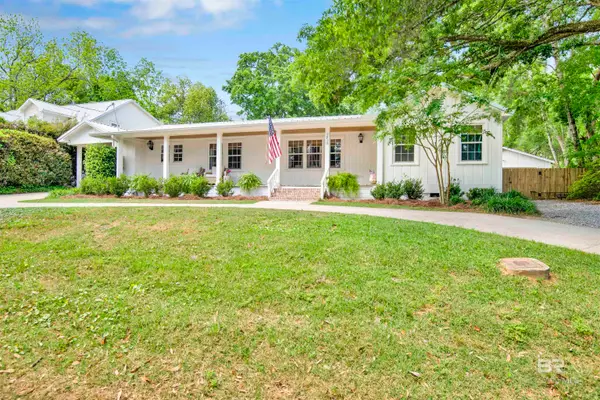 $795,000Active3 beds 2 baths2,483 sq. ft.
$795,000Active3 beds 2 baths2,483 sq. ft.258 S School Street, Fairhope, AL 36532
MLS# 385106Listed by: COTTAGE PROPERTIES, LLC - New
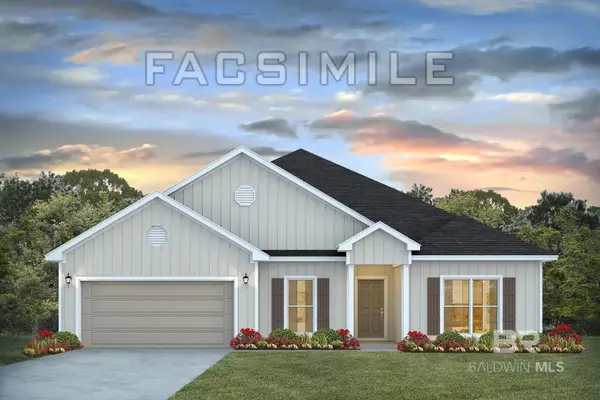 $500,236Active5 beds 4 baths2,874 sq. ft.
$500,236Active5 beds 4 baths2,874 sq. ft.23114 Bushel Drive, Fairhope, AL 36532
MLS# 385085Listed by: DHI REALTY OF ALABAMA, LLC - New
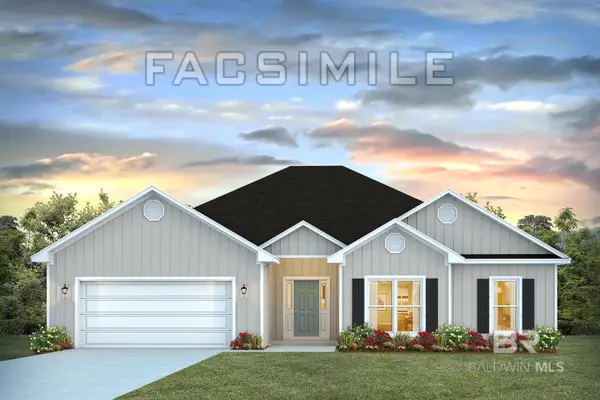 $466,000Active5 beds 3 baths2,409 sq. ft.
$466,000Active5 beds 3 baths2,409 sq. ft.22657 Bushel Drive, Fairhope, AL 36532
MLS# 385086Listed by: DHI REALTY OF ALABAMA, LLC - New
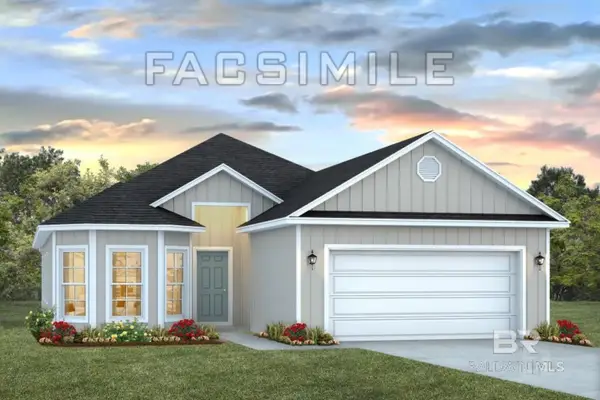 $373,988Active4 beds 2 baths1,954 sq. ft.
$373,988Active4 beds 2 baths1,954 sq. ft.142 Millet Avenue, Fairhope, AL 36532
MLS# 385079Listed by: DHI REALTY OF ALABAMA, LLC - New
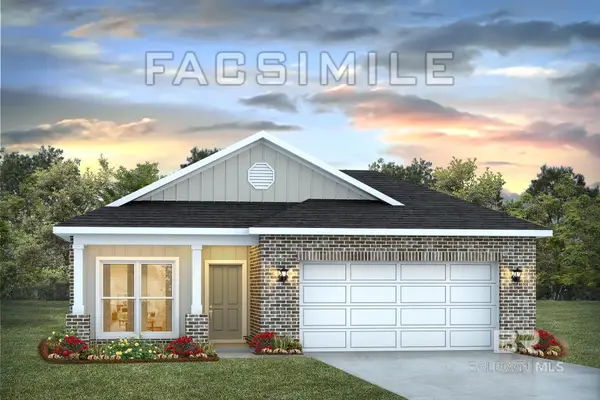 $327,788Active3 beds 2 baths1,443 sq. ft.
$327,788Active3 beds 2 baths1,443 sq. ft.293 Hudson Loop, Fairhope, AL 36532
MLS# 385073Listed by: DHI REALTY OF ALABAMA, LLC - Open Sun, 2 to 4pmNew
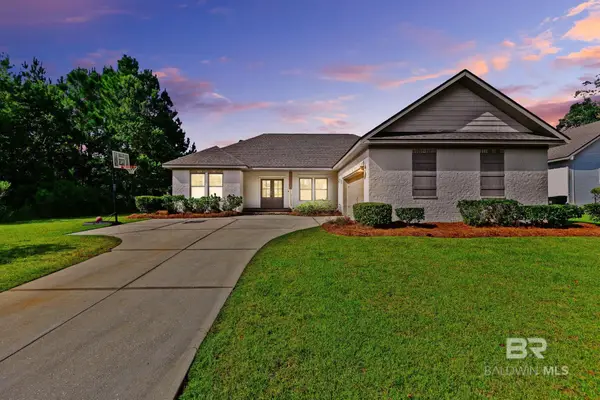 $369,000Active3 beds 2 baths1,786 sq. ft.
$369,000Active3 beds 2 baths1,786 sq. ft.11433 Warrie Creek Alley, Fairhope, AL 36532
MLS# 385050Listed by: BELLATOR REAL ESTATE, LLC FAIR - New
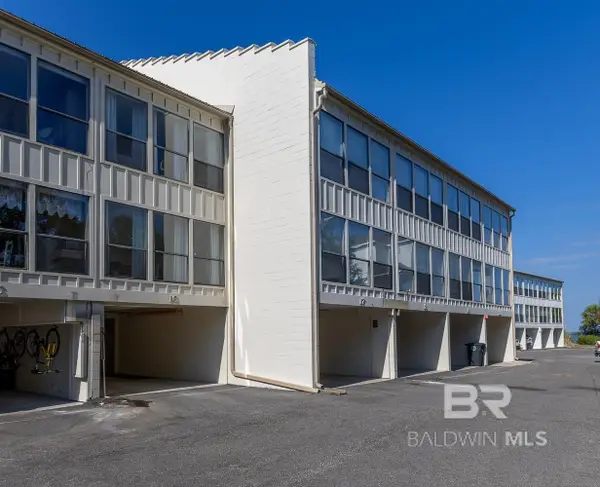 $419,000Active2 beds 3 baths1,740 sq. ft.
$419,000Active2 beds 3 baths1,740 sq. ft.710 S Mobile Street #16, Fairhope, AL 36532
MLS# 385041Listed by: ASHURST & NIEMEYER LLC - Open Sun, 3 to 4pmNew
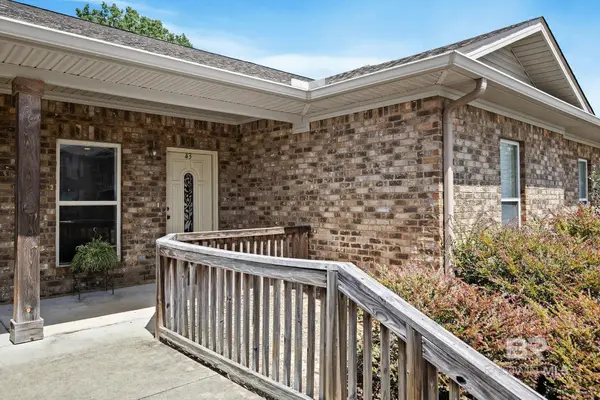 $275,000Active3 beds 2 baths1,248 sq. ft.
$275,000Active3 beds 2 baths1,248 sq. ft.20637 Blueberry Lane #43, Fairhope, AL 36532
MLS# 385032Listed by: BELLATOR REAL ESTATE, LLC FAIR
