22596 Bushel Drive, Fairhope, AL 36532
Local realty services provided by:Better Homes and Gardens Real Estate Main Street Properties

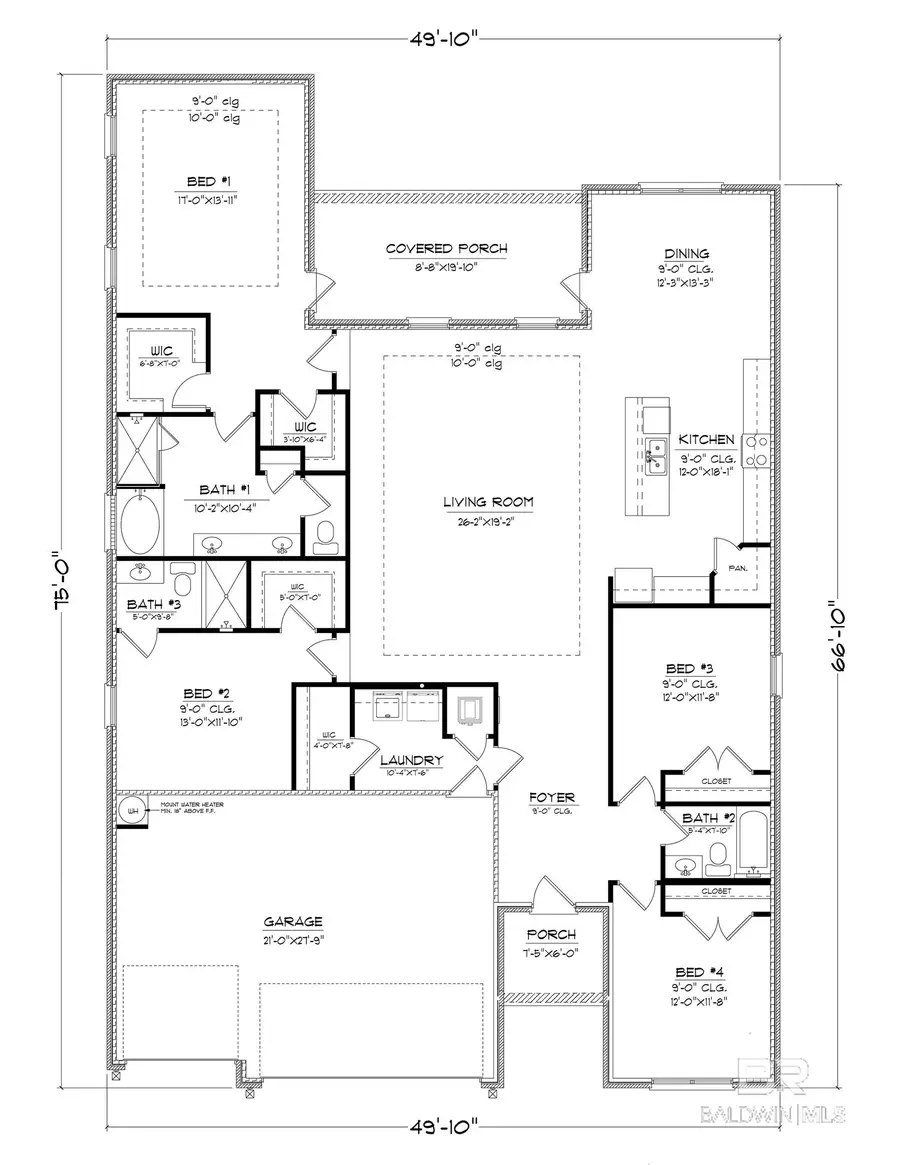
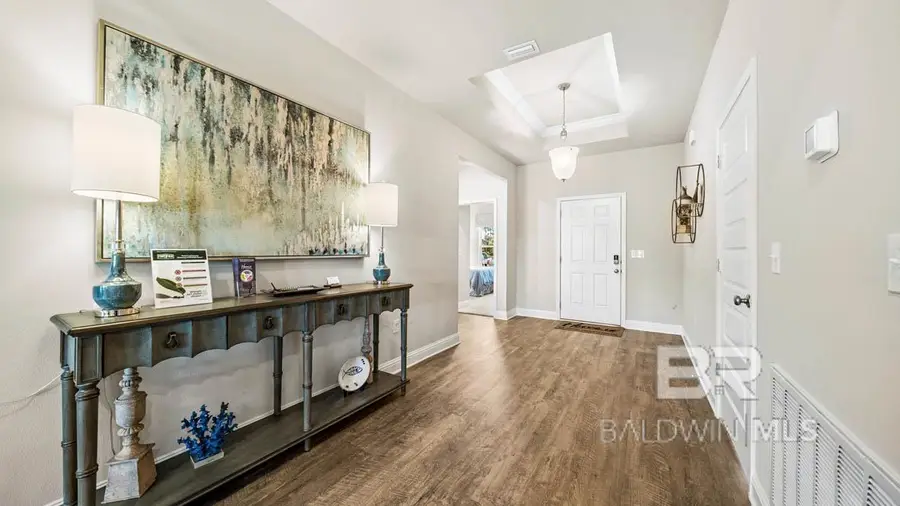
22596 Bushel Drive,Fairhope, AL 36532
$472,350
- 4 Beds
- 3 Baths
- 2,486 sq. ft.
- Single family
- Pending
Listed by:eileen mai
Office:dhi realty of alabama, llc.
MLS#:380083
Source:AL_BCAR
Price summary
- Price:$472,350
- Price per sq. ft.:$190
- Monthly HOA dues:$90
About this home
Move-In-Ready! Find your new home at 22596 Bushel Drive in Fairhope, Alabama. This Hawthorne plan with 3 car garage is located in our newest Fairhope community, Harvest Green East. This home offers spacious, open concept living with 2,486 square feet and sits on a large pie shaped lot. This north facing home has a covered back porch perfect to unwind and take some in picturesque views. The heart of this home is the gourmet kitchen, featuring quartz countertops that exude sophistication and offer ample space for culinary creations. Equipped with stainless appliances, and a functional layout, this kitchen is a haven for any aspiring chef or culinary enthusiast. The attention to detail extends beyond the kitchen, as the entire home boasts luxurious EVP flooring, creating a seamless and visually stunning aesthetic. This high-quality flooring not only adds a touch of modern elegance but also provides durability and easy maintenance, ensuring that your home remains pristine for years to come.The open concept design allows for effortless flow between the living, dining, and kitchen areas, providing a perfect setting for entertaining guests or spending quality time with loved ones. The split bedroom plan ensures privacy and tranquility, with the master suite serving as a private retreat. Complete with a spacious layout, the primary bedroom offers a peaceful sanctuary to unwind and relax. As part of this beautiful community, you'll enjoy access to the community pool and pickleball courts, where you can connect with neighbors and friends. For those who enjoy an active lifestyle, the community trails provide a serene environment to explore the natural beauty of the surroundings. Home is being built to Gold Fortified Home TM certification and will be equipped with Smart Home Technology. The Smart Home Connect Technology System includes your video doorbell, keyless entry door lock, programmable thermostat. Buyer to verify all information during due diligence.
Contact an agent
Home facts
- Year built:2025
- Listing Id #:380083
- Added:73 day(s) ago
- Updated:August 09, 2025 at 08:40 AM
Rooms and interior
- Bedrooms:4
- Total bathrooms:3
- Full bathrooms:3
- Living area:2,486 sq. ft.
Heating and cooling
- Cooling:Ceiling Fan(s), SEER 14
Structure and exterior
- Roof:Composition, Ridge Vent
- Year built:2025
- Building area:2,486 sq. ft.
Schools
- High school:Fairhope High
- Middle school:Fairhope Middle
- Elementary school:Fairhope East Elementary
Finances and disclosures
- Price:$472,350
- Price per sq. ft.:$190
- Tax amount:$2,100
New listings near 22596 Bushel Drive
- New
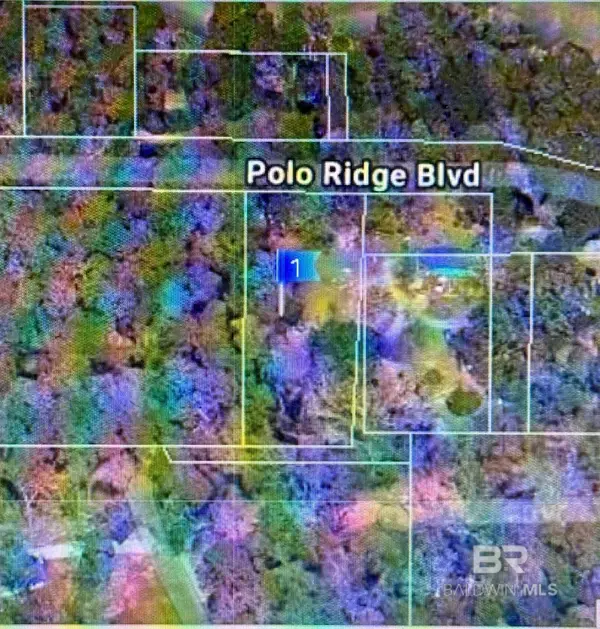 $150,000Active0.65 Acres
$150,000Active0.65 Acres17580 Wasp Place, Fairhope, AL 36532
MLS# 383773Listed by: DELTA REALTY LLC - New
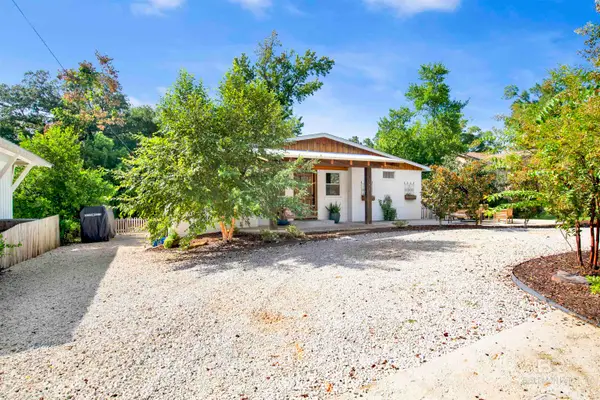 $719,900Active2 beds 2 baths1,489 sq. ft.
$719,900Active2 beds 2 baths1,489 sq. ft.358 Kumquat Street, Fairhope, AL 36532
MLS# 383778Listed by: WISE LIVING REAL ESTATE, LLC - New
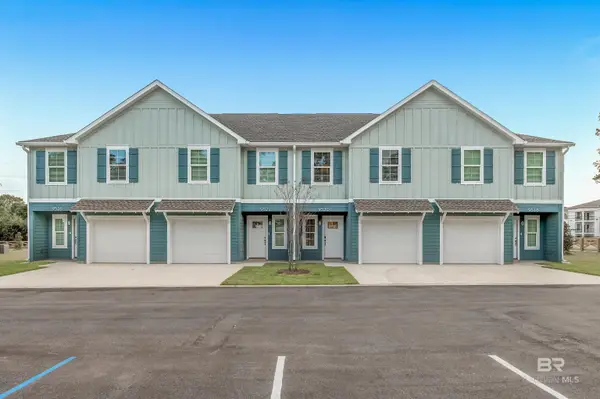 $299,900Active3 beds 3 baths1,516 sq. ft.
$299,900Active3 beds 3 baths1,516 sq. ft.9542 Firefly Court #5, Fairhope, AL 36532
MLS# 383766Listed by: KATAPULT PROPERTIES, LLC - New
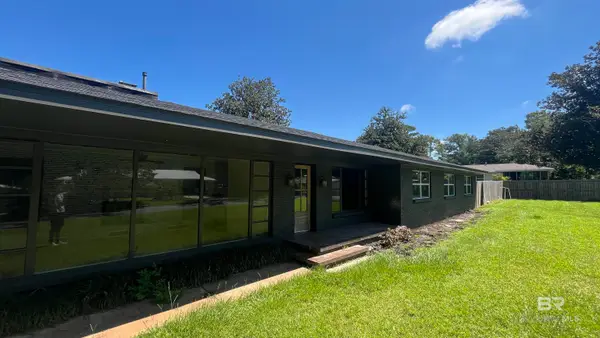 $499,000Active4 beds 2 baths2,205 sq. ft.
$499,000Active4 beds 2 baths2,205 sq. ft.703 Bellangee Avenue, Fairhope, AL 36532
MLS# 383764Listed by: EXP REALTY SOUTHERN BRANCH  $625,991Pending4 beds 4 baths2,686 sq. ft.
$625,991Pending4 beds 4 baths2,686 sq. ft.334 Morning Mist Way, Fairhope, AL 36532
MLS# 383755Listed by: DHI REALTY OF ALABAMA, LLC- New
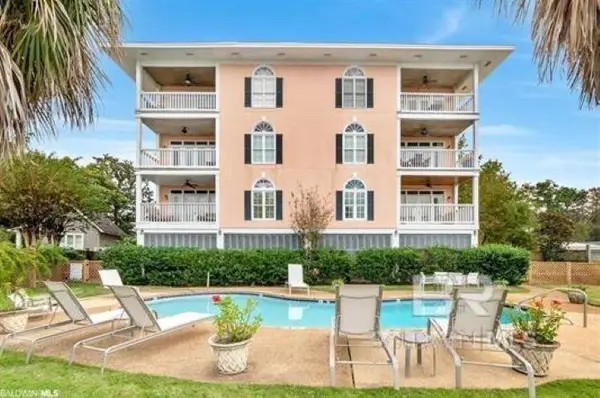 $749,000Active3 beds 2 baths1,480 sq. ft.
$749,000Active3 beds 2 baths1,480 sq. ft.18117 Scenic Highway 98 Highway #101, Fairhope, AL 36532
MLS# 7632193Listed by: ROBERTS BROTHERS EASTERN SHORE 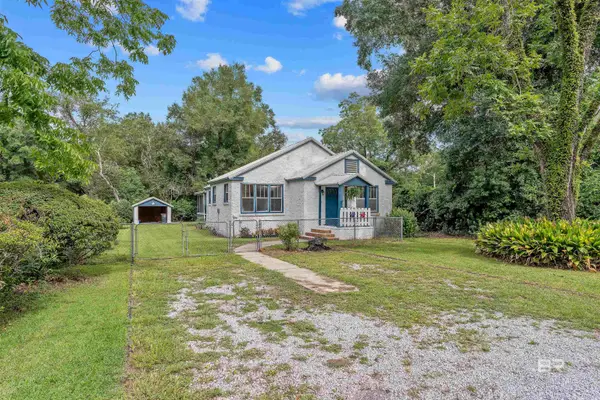 $475,000Pending2 beds 1 baths1,121 sq. ft.
$475,000Pending2 beds 1 baths1,121 sq. ft.309 S Section Street, Fairhope, AL 36532
MLS# 383715Listed by: COLDWELL BANKER REEHL PROP FAIRHOPE- New
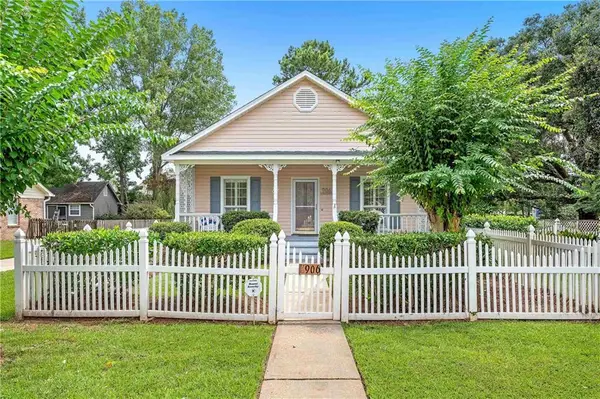 $350,000Active3 beds 2 baths1,476 sq. ft.
$350,000Active3 beds 2 baths1,476 sq. ft.906 Edwards Avenue, Fairhope, AL 36532
MLS# 7631801Listed by: RE/MAX BY THE BAY - New
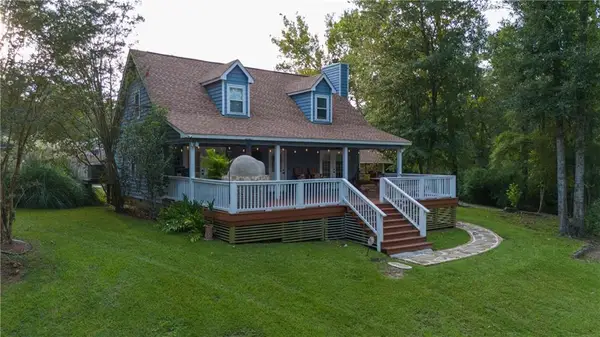 $879,000Active3 beds 3 baths1,890 sq. ft.
$879,000Active3 beds 3 baths1,890 sq. ft.12737 Clay City Road, Fairhope, AL 36532
MLS# 7631629Listed by: RE/MAX REALTY PROFESSIONALS - New
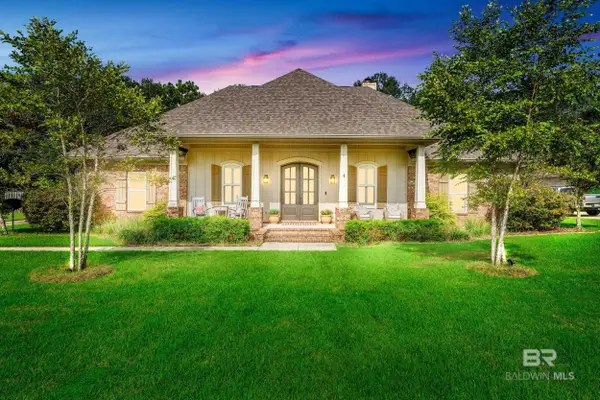 $629,000Active4 beds 4 baths2,787 sq. ft.
$629,000Active4 beds 4 baths2,787 sq. ft.459 Dover Street, Fairhope, AL 36532
MLS# 383691Listed by: REAL BROKER, LLC
