285 Hudson Loop, Fairhope, AL 36532
Local realty services provided by:Better Homes and Gardens Real Estate Main Street Properties
285 Hudson Loop,Fairhope, AL 36532
$342,452
- 4 Beds
- 2 Baths
- 1,490 sq. ft.
- Single family
- Pending
Listed by: james ward
Office: dhi realty of alabama, llc.
MLS#:387979
Source:AL_BCAR
Price summary
- Price:$342,452
- Price per sq. ft.:$229.83
- Monthly HOA dues:$45.83
About this home
Seller's Preferred Lender offers closing cost allowances. Phase 2 is now open and is almost sold out! Make a trip to visit Overland subdivision which is located conveniently close to downtown Fairhope! Welcome to 668 Overland Drive in the Overland subdivision which is located conveniently close to downtown Fairhope! Step into the Shelby floorplan at Overland in Fairhope and enjoy cottage style living with all the comforts of a newly built home! The Shelby plan is a single-story home with three bedrooms at the front of the home and a secondary bath. The primary bedroom and private bathroom are located separately at the rear of the home. The Shelby boasts 4-bedrooms, 2-bathrooms with a spacious 1,490 square feet of comfortable living. As you enter the home, the foyer leads you past the three bedrooms which are conveniently locate neat the secondary bathroom to enter into the open area with the kitchen overlooking the dining and living spaces. This space is also connected with the living room. The living room will lead you to the private Owner's Suite. Slow down and enjoy life on the large back patio. This home offers great convenience and livability all on one-story. The primary bedroom has its own attached bathroom that features a walk-in closet and all the space you need to get ready in the morning. This home is being built to Gold FORTIFIED Home™ certification, which may save the buyer on their homeowner’s insurance of up to 50% annually*This home features our Home is Connected Smart Home Technology, which includes control panel, doorbell, smart code lock, two smart light switches, and thermostat, all controlled by one app. *** Pictures are of similar home and not necessarily of subject property, including interior and exterior colors, options, and finishes. Buyer to verify all information during due diligence. Estimated completion of December 2025!
Contact an agent
Home facts
- Year built:2025
- Listing ID #:387979
- Added:41 day(s) ago
- Updated:December 26, 2025 at 06:40 PM
Rooms and interior
- Bedrooms:4
- Total bathrooms:2
- Full bathrooms:2
- Living area:1,490 sq. ft.
Heating and cooling
- Heating:Heat Pump
Structure and exterior
- Roof:Composition
- Year built:2025
- Building area:1,490 sq. ft.
- Lot area:0.15 Acres
Schools
- High school:Fairhope High
- Middle school:Fairhope Middle
- Elementary school:Fairhope East Elementary
Finances and disclosures
- Price:$342,452
- Price per sq. ft.:$229.83
- Tax amount:$1,300
New listings near 285 Hudson Loop
- New
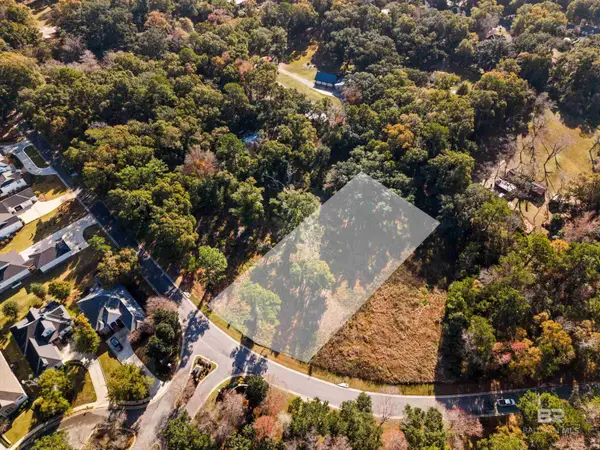 $350,000Active1.03 Acres
$350,000Active1.03 Acres0 Polo Ridge Boulevard, Fairhope, AL 36532
MLS# 389431Listed by: IXL REAL ESTATE-EASTERN SHORE - Open Sat, 1 to 3pmNew
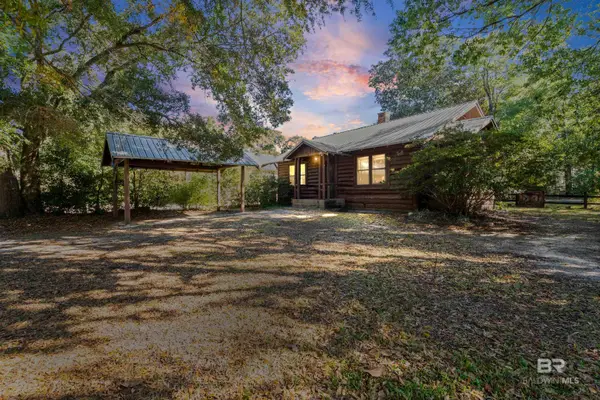 $839,900Active2 beds 2 baths1,536 sq. ft.
$839,900Active2 beds 2 baths1,536 sq. ft.107 S Bayview Street, Fairhope, AL 36532
MLS# 389428Listed by: NEXTHOME GULF COAST LIVING - Open Sat, 1 to 3pmNew
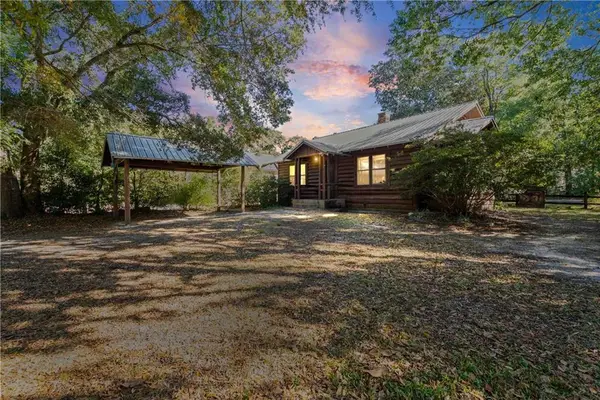 $839,900Active2 beds 2 baths1,536 sq. ft.
$839,900Active2 beds 2 baths1,536 sq. ft.107 Bayview Street, Fairhope, AL 36532
MLS# 7695714Listed by: NEXTHOME GULF COAST LIVING - New
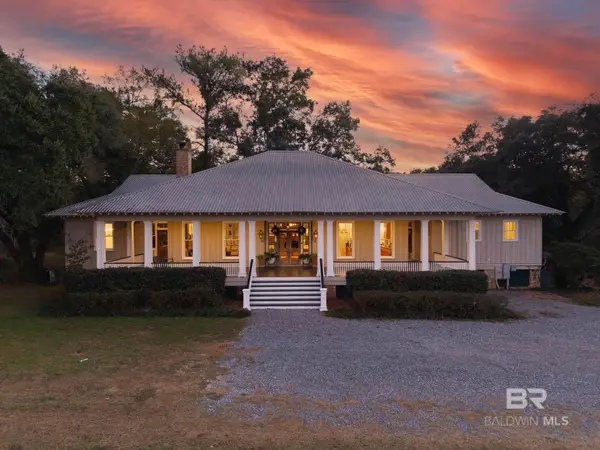 $1,800,000Active4 beds 5 baths4,400 sq. ft.
$1,800,000Active4 beds 5 baths4,400 sq. ft.9692 Belle Nash Lane, Fairhope, AL 36532
MLS# 389379Listed by: BELLATOR REAL ESTATE, LLC FAIR - New
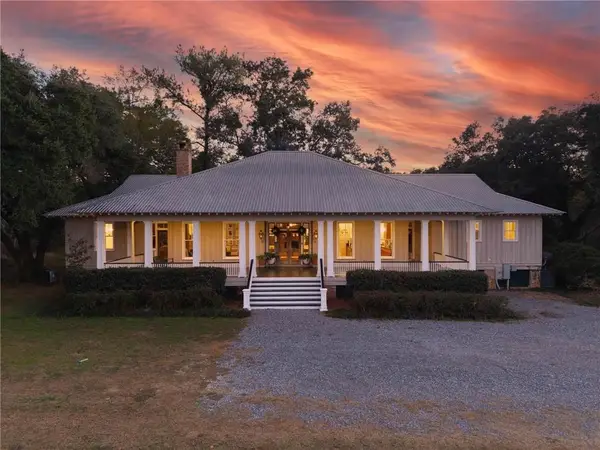 $1,800,000Active4 beds 5 baths4,400 sq. ft.
$1,800,000Active4 beds 5 baths4,400 sq. ft.9692 Belle Nash Lane, Fairhope, AL 36532
MLS# 7695408Listed by: BELLATOR REAL ESTATE, LLC - New
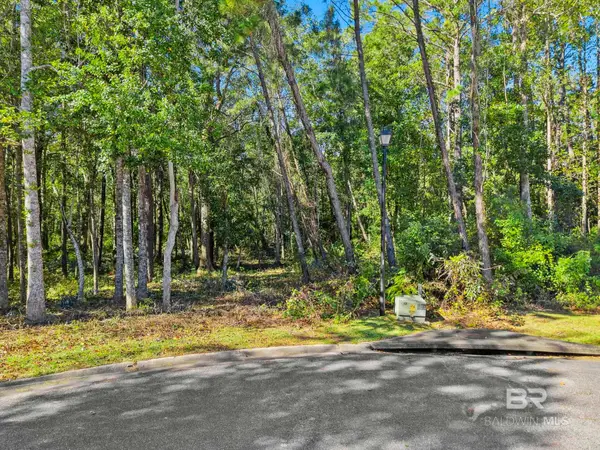 $60,000Active1.1 Acres
$60,000Active1.1 Acres0 Saddlewood Lane, Fairhope, AL 36532
MLS# 389371Listed by: BELLATOR REAL ESTATE, LLC FAIR - New
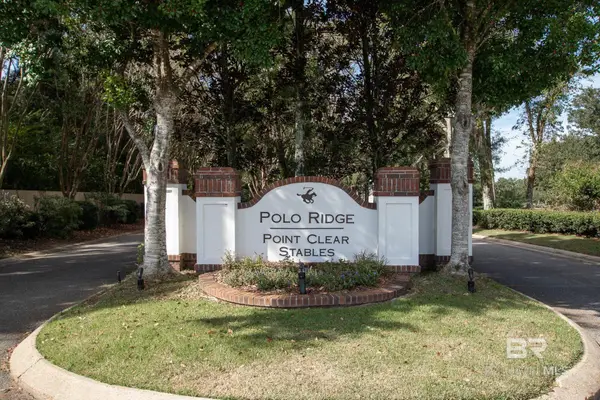 $70,000Active0.93 Acres
$70,000Active0.93 Acres0 Saddlewood Lane, Fairhope, AL 36532
MLS# 389372Listed by: BELLATOR REAL ESTATE, LLC FAIR - New
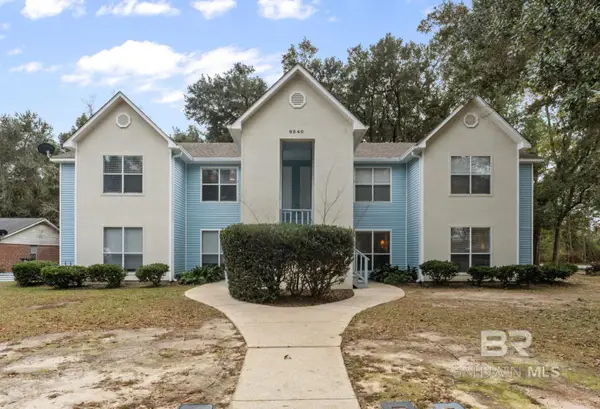 $219,000Active2 beds 2 baths938 sq. ft.
$219,000Active2 beds 2 baths938 sq. ft.8540 Southwood Court #B, Fairhope, AL 36532
MLS# 389362Listed by: WELLHOUSE REAL ESTATE, LLC - New
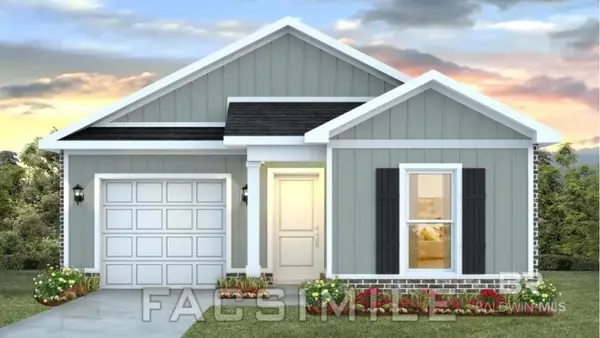 $293,974Active3 beds 2 baths1,281 sq. ft.
$293,974Active3 beds 2 baths1,281 sq. ft.16817 Tigris Drive, Fairhope, AL 36526
MLS# 389315Listed by: DHI REALTY OF ALABAMA, LLC 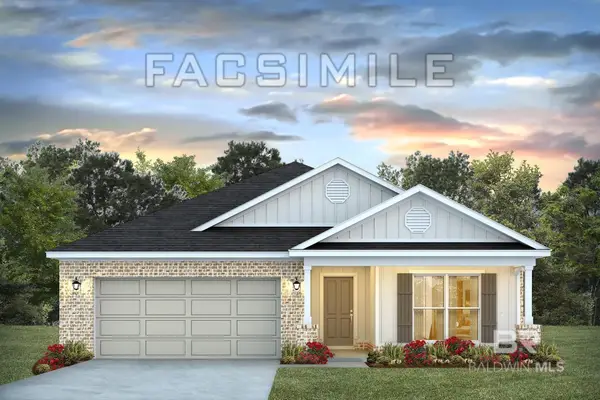 $382,852Pending4 beds 3 baths2,030 sq. ft.
$382,852Pending4 beds 3 baths2,030 sq. ft.301 Polenta Avenue, Fairhope, AL 36532
MLS# 389305Listed by: DHI REALTY OF ALABAMA, LLC
