Local realty services provided by:Better Homes and Gardens Real Estate Main Street Properties
437 Patlynn Drive,Fairhope, AL 36532
$640,000
- 3 Beds
- 3 Baths
- 2,585 sq. ft.
- Single family
- Active
Listed by: janet english
Office: re/max by the bay
MLS#:7699750
Source:AL_MAAR
Price summary
- Price:$640,000
- Price per sq. ft.:$247.58
About this home
Blending custom style, with today's updates, this 3/2.5 plus huge bonus room offers a superb location within a short distance from Fairhope's public bay access, Municipal Pier/Park, Fairhope Yacht Club, Fairhope West Elementary. This is an ideal location for quick access to parades and all that downtown has to offer. This 2585-sf home has an open living area that flows into large dining area with built-in cabinetry. Here, as almost throughout the home, you'll find luxury vinyl planks flooring, custom shutters and updated lighting. Running along the back of this area is an updated kitchen with granite counters, new farmhouse sink, double wall oven/microwave, plenty of cabinet space. There's a nicely sized pantry in the eat-in area (as well as a large utility closet in the dining area for extra small appliances, etc.) Central to the house is a 21x16 den with a soaring cathedral ceiling, wet bar, fireplace and built in shelving and cabinetry. Down the hall are two bedrooms and a hall bath, along with the primary bedroom, all with custom shutters and ample closet space.The primary bath has vanity and tub/shower combo, with private water closet and 2nd shower. Adjacent closet has shelving and plenty of space for hanging clothes. Off the den is a deck with a beautifully landscaped, fenced yard. Double garage has convenient ramp to kitchen; garage is designed for keeping pets comfy with wall AC and door with pet exit leading to back yard. Washer/dryer, fridge remain but aren't warranted by seller. Fortified roof new 2022 with GAF warranty. Fortified roof may help reduce homeowners' insurance costs. New Gutters. Termite contract with Alapest. Buyer to verify all information during due diligence.
Contact an agent
Home facts
- Year built:1979
- Listing ID #:7699750
- Added:95 day(s) ago
- Updated:January 23, 2026 at 03:07 PM
Rooms and interior
- Bedrooms:3
- Total bathrooms:3
- Full bathrooms:2
- Half bathrooms:1
- Living area:2,585 sq. ft.
Heating and cooling
- Cooling:Ceiling Fan(s), Central Air
- Heating:Electric, Heat Pump
Structure and exterior
- Roof:Composition
- Year built:1979
- Building area:2,585 sq. ft.
- Lot area:0.25 Acres
Schools
- High school:Fairhope
- Middle school:Fairhope
- Elementary school:Fairhope West
Utilities
- Water:Available, Public
- Sewer:Available, Public Sewer
Finances and disclosures
- Price:$640,000
- Price per sq. ft.:$247.58
- Tax amount:$1,853
New listings near 437 Patlynn Drive
- New
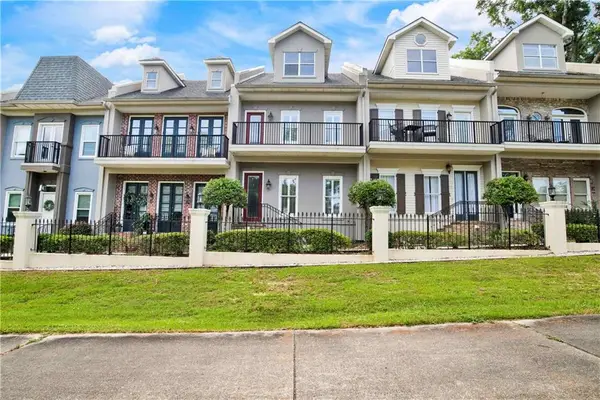 $575,000Active3 beds 3 baths1,840 sq. ft.
$575,000Active3 beds 3 baths1,840 sq. ft.101 Fairhope Court #16, Fairhope, AL 36532
MLS# 7711501Listed by: ELITE REAL ESTATE SOLUTIONS, LLC - Open Sun, 2 to 4pmNew
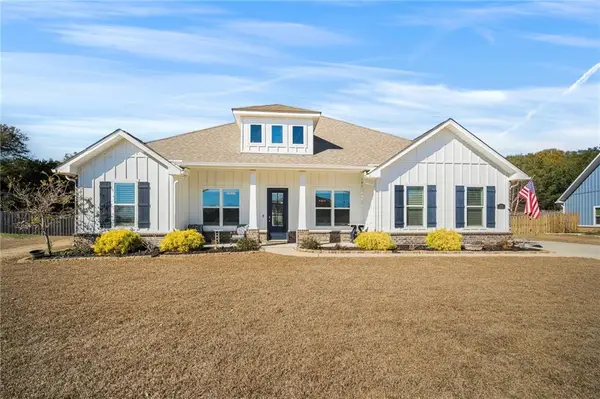 $675,000Active4 beds 3 baths2,891 sq. ft.
$675,000Active4 beds 3 baths2,891 sq. ft.376 Nandina Loop, Fairhope, AL 36532
MLS# 7711461Listed by: EXIT REALTY LYON & ASSOC.FHOPE - New
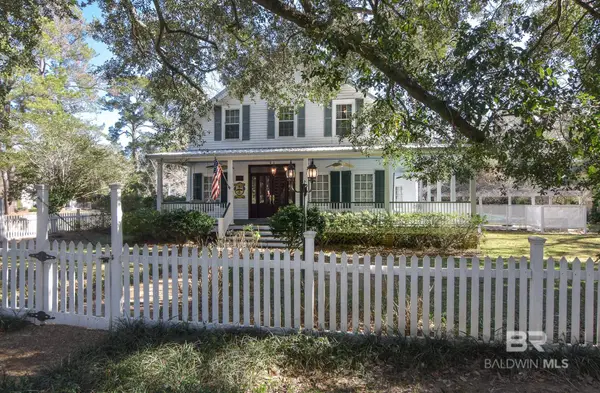 $945,000Active6 beds 5 baths4,051 sq. ft.
$945,000Active6 beds 5 baths4,051 sq. ft.23690 2nd Street, Fairhope, AL 36532
MLS# 391016Listed by: COTTAGE PROPERTIES, LLC - Open Sun, 2 to 4pmNew
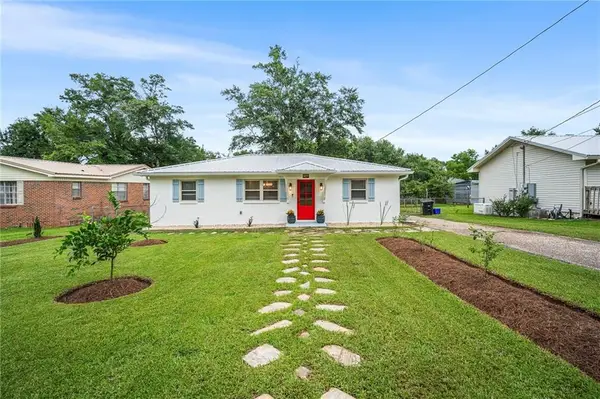 $435,000Active3 beds 2 baths1,417 sq. ft.
$435,000Active3 beds 2 baths1,417 sq. ft.409 Forster Avenue, Fairhope, AL 36532
MLS# 7711354Listed by: EXIT REALTY LYON & ASSOC.FHOPE - Open Sun, 2 to 4pmNew
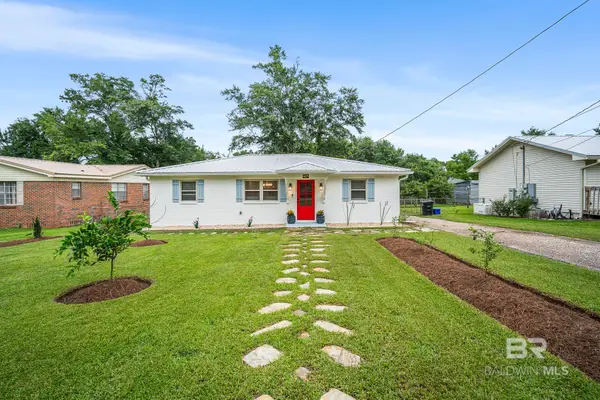 $435,000Active3 beds 2 baths1,417 sq. ft.
$435,000Active3 beds 2 baths1,417 sq. ft.409 Forester Avenue, Fairhope, AL 36532
MLS# 390976Listed by: EXIT REALTY LYON & ASSOC.FHOPE - New
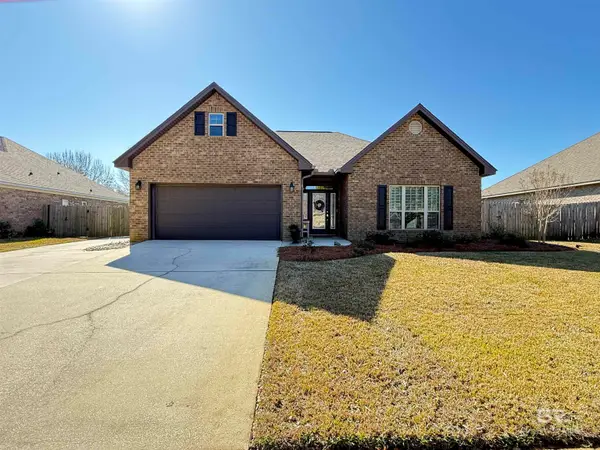 $418,000Active3 beds 2 baths1,796 sq. ft.
$418,000Active3 beds 2 baths1,796 sq. ft.748 Amador Avenue, Fairhope, AL 36532
MLS# 390971Listed by: JPAR GULF COAST - SPANISH FORT - New
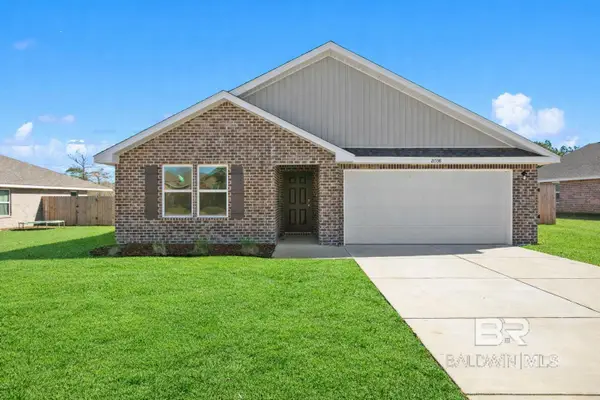 $329,995Active4 beds 2 baths1,776 sq. ft.
$329,995Active4 beds 2 baths1,776 sq. ft.21538 Yosemite Boulevard, Fairhope, AL 36532
MLS# 390957Listed by: KELLER WILLIAMS AGC REALTY-DA - Open Sat, 2 to 4pmNew
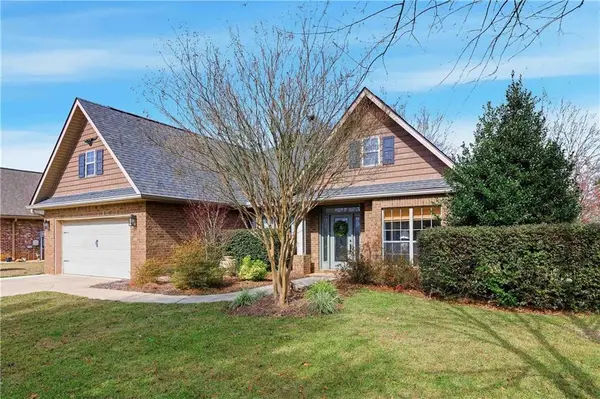 $419,000Active3 beds 2 baths2,250 sq. ft.
$419,000Active3 beds 2 baths2,250 sq. ft.729 Whittington Avenue, Fairhope, AL 36532
MLS# 7710718Listed by: RE/MAX BY THE BAY 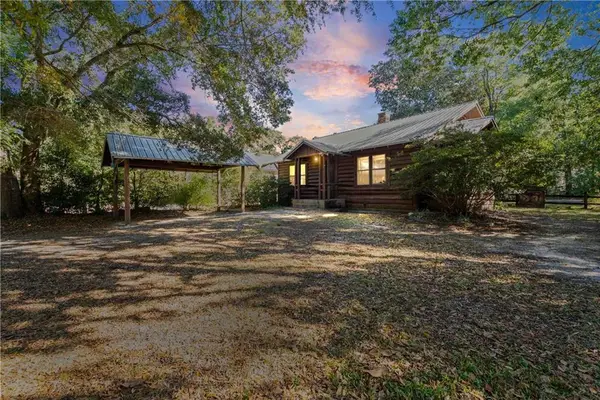 $739,900Active2 beds 2 baths1,536 sq. ft.
$739,900Active2 beds 2 baths1,536 sq. ft.107 S Bayview Street, Fairhope, AL 36532
MLS# 7695714Listed by: NEXTHOME GULF COAST LIVING- New
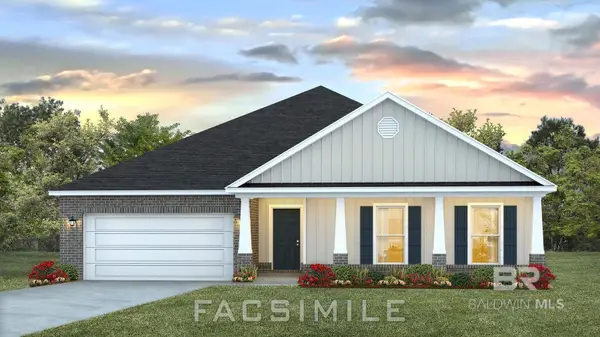 $435,932Active4 beds 3 baths2,250 sq. ft.
$435,932Active4 beds 3 baths2,250 sq. ft.418 Alfalfa Street, Fairhope, AL 36532
MLS# 390885Listed by: DHI REALTY OF ALABAMA, LLC

