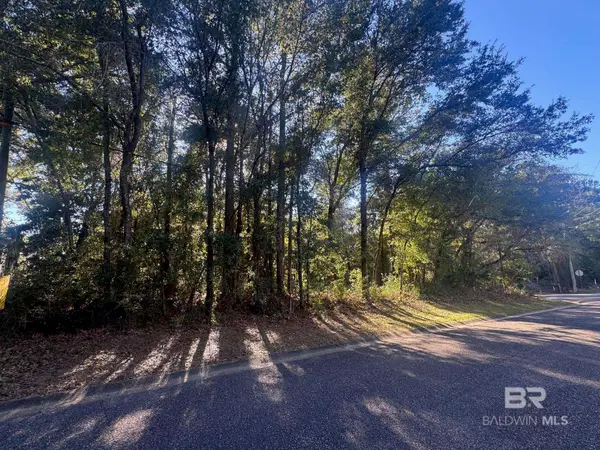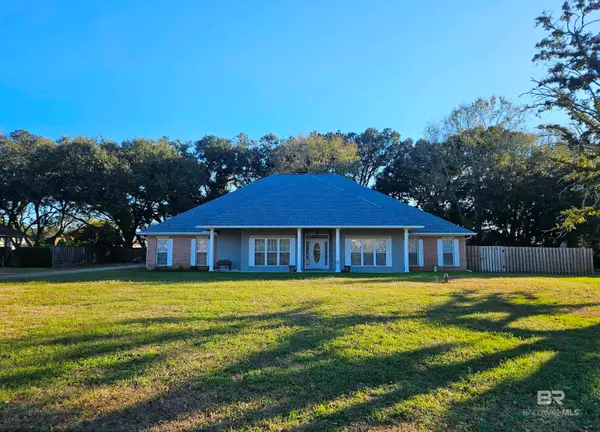450 Colony Drive, Fairhope, AL 36532
Local realty services provided by:Better Homes and Gardens Real Estate Main Street Properties
Listed by: shannon hesse smart
Office: south coast properties
MLS#:386802
Source:AL_BCAR
Price summary
- Price:$1,440,000
- Price per sq. ft.:$433.73
- Monthly HOA dues:$935
About this home
Lakefront Luxury Living in Battles Trace at The ColonyWelcome to your dream home on Sweetwater Lake! This stunning coastal-style residence, nestled in the gated community of Battles Trace, offers unparalleled lakefront views and a perfect blend of elegance, comfort, and functionality. Experience the serenity of waterfront living with breathtaking vistas from the spacious living room, gourmet kitchen, and private primary suite.Key Features:Inverted Floor Plan: Enjoy main living areas thoughtfully designed on the upper level to maximize natural light and spectacular lake views, creating an inviting open-concept space ideal for entertaining.Private Elevator Access: Effortless access to both levels is provided by a built-in residential elevator, ensuring convenience and accessibility for everyone.Two Spacious Living Rooms: Versatile living areas on both levels offer flexibility for hosting gatherings, family time, or quiet relaxation.Elegant Finishes: Experience the charm of white oak hardwood floors, soaring 10-foot ceilings, and premium architectural details that enhance the home’s coastal aesthetic.Ample Storage Solutions: Smartly designed with generous storage options on both levels to keep your belongings organized and easily accessible.Luxurious Primary Suite: Your serene retreat features porch access, a custom walk-in closet conveniently connected to the laundry room, and an ensuite bath with extensive cabinetry for added luxury.Chef-Inspired Kitchen: This culinary haven boasts quartz countertops, a Wolf gas range, a Sub-Zero refrigerator, and a charming butler’s pantry, perfect for entertaining and family meals.Oversized Garage: The side-entry garage accommodates two vehicles and a golf cart, with additional depth for recreational gear or tools.This exceptional home combines the finest aspects of lakefront living, timeless design, and modern convenience. Don’t miss your chance to experience life in one of Fairhope’s most sought-after communities. Buyer to verify
Contact an agent
Home facts
- Year built:2019
- Listing ID #:386802
- Added:277 day(s) ago
- Updated:January 22, 2026 at 03:31 PM
Rooms and interior
- Bedrooms:4
- Total bathrooms:4
- Full bathrooms:3
- Half bathrooms:1
- Living area:3,320 sq. ft.
Heating and cooling
- Cooling:Ceiling Fan(s)
- Heating:Central, Electric
Structure and exterior
- Roof:Dimensional
- Year built:2019
- Building area:3,320 sq. ft.
- Lot area:0.28 Acres
Schools
- High school:Fairhope High
- Middle school:Fairhope Middle
- Elementary school:Fairhope East Elementary
Utilities
- Water:Public
- Sewer:Grinder Pump, Public Sewer
Finances and disclosures
- Price:$1,440,000
- Price per sq. ft.:$433.73
- Tax amount:$5,549
New listings near 450 Colony Drive
- New
 $1,549,900Active4 beds 4 baths2,837 sq. ft.
$1,549,900Active4 beds 4 baths2,837 sq. ft.100 N Bancroft Street #C3, Fairhope, AL 36532
MLS# 390542Listed by: ROBERTS BROTHERS INC. GULF COA - New
 $1,549,900Active4 beds 4 baths2,837 sq. ft.
$1,549,900Active4 beds 4 baths2,837 sq. ft.100 Bancroft Street #C3, Fairhope, AL 36532
MLS# 7707151Listed by: ROBERTS BROTHERS INC. GULF COA - New
 $239,000Active0.34 Acres
$239,000Active0.34 Acres404 Miller Avenue, Fairhope, AL 36532
MLS# 390532Listed by: BELLATOR REAL ESTATE, LLC BECK - New
 $499,900Active3 beds 2 baths1,628 sq. ft.
$499,900Active3 beds 2 baths1,628 sq. ft.607 Bellangee Avenue, Fairhope, AL 36532
MLS# 390536Listed by: ASHURST & NIEMEYER LLC - New
 $775,000Active4 beds 5 baths3,904 sq. ft.
$775,000Active4 beds 5 baths3,904 sq. ft.109 Pinetop Circle, Fairhope, AL 36532
MLS# 390539Listed by: BUTLER & CO. REAL ESTATE LLC - New
 $556,500Active3 beds 3 baths2,262 sq. ft.
$556,500Active3 beds 3 baths2,262 sq. ft.19830 Bunker Loop, Fairhope, AL 36532
MLS# 390515Listed by: KAISER SOTHEBY'S INT REALTY-FA - New
 $725,000Active4 beds 4 baths3,565 sq. ft.
$725,000Active4 beds 4 baths3,565 sq. ft.9118 Feather Trail, Fairhope, AL 36532
MLS# 390500Listed by: ASHURST & NIEMEYER LLC - New
 $139,950Active1.25 Acres
$139,950Active1.25 Acres0 Keller Road, Fairhope, AL 36532
MLS# 390503Listed by: BERKSHIRE HATHAWAY HOMESERVICE - New
 $699,000Active2 beds 1 baths874 sq. ft.
$699,000Active2 beds 1 baths874 sq. ft.15851 Keeney Drive, Fairhope, AL 36532
MLS# 390476Listed by: COLDWELL BANKER REEHL PROP FAIRHOPE - New
 $399,900Active3 beds 2 baths1,484 sq. ft.
$399,900Active3 beds 2 baths1,484 sq. ft.10235 Canal Circle, Fairhope, AL 36532
MLS# 390468Listed by: WELLHOUSE REAL ESTATE EASTERN
