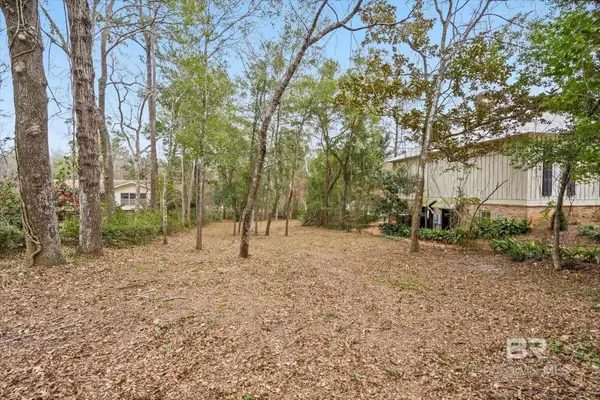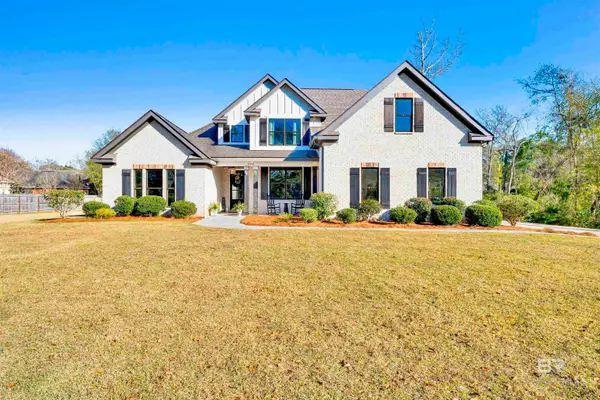451 N Mobile Street, Fairhope, AL 36532
Local realty services provided by:Better Homes and Gardens Real Estate Main Street Properties
Listed by: cindy zebrykPHONE: 251-680-7964
Office: coldwell banker reehl prop fairhope
MLS#:376273
Source:AL_BCAR
Price summary
- Price:$2,690,000
- Price per sq. ft.:$848.31
About this home
Designed by Bob Chatham Custom Home Design and being built to GOLD-Fortified construction by Duggar Homes, this property fronts 102’ on Mobile Bay with the most amazing sunsets anywhere! Home features 4BR/3.5BA with 3,171’ sq ft, 10’ Ceilings on both levels, White Oak hardwood floors, Marble countertops, Chef’s Kitchen with Wolf Range and Kitchen-Aid appliances, Marvin Doors and Windows, 8’ Interior doors, Gas Fireplace, over 800’ on two Balconies, Double Garage plus Golf Cart Garage, and wired for a Generator. New wood boardwalk to the bay. No HOA and only a couple of minutes to downtown Fairhope! Three Parcels included (TAX PPIN 36624, 36634, and 69352) Completion is expected in summer 2025. Buyer to verify all information during due diligence.
Contact an agent
Home facts
- Year built:2025
- Listing ID #:376273
- Added:305 day(s) ago
- Updated:January 22, 2026 at 03:31 PM
Rooms and interior
- Bedrooms:4
- Total bathrooms:4
- Full bathrooms:3
- Half bathrooms:1
- Living area:3,171 sq. ft.
Heating and cooling
- Cooling:Central Electric (Cool)
- Heating:Heat Pump
Structure and exterior
- Roof:Composition
- Year built:2025
- Building area:3,171 sq. ft.
- Lot area:1.35 Acres
Schools
- High school:Fairhope High
- Middle school:Fairhope Middle
- Elementary school:Fairhope West Elementary
Utilities
- Water:Public
- Sewer:Public Sewer
Finances and disclosures
- Price:$2,690,000
- Price per sq. ft.:$848.31
- Tax amount:$2,430
New listings near 451 N Mobile Street
- Open Sun, 2 to 4pmNew
 $630,000Active4 beds 3 baths2,609 sq. ft.
$630,000Active4 beds 3 baths2,609 sq. ft.814 Dunker Avenue, Fairhope, AL 36532
MLS# 390736Listed by: WATERS EDGE REALTY - New
 $895,000Active3 beds 3 baths1,908 sq. ft.
$895,000Active3 beds 3 baths1,908 sq. ft.18269 Colony Drive, Fairhope, AL 36532
MLS# 390737Listed by: BEYCOME BROKERAGE REALTY LLC - New
 $350,000Active4 beds 2 baths1,793 sq. ft.
$350,000Active4 beds 2 baths1,793 sq. ft.200 Farringdon Boulevard, Fairhope, AL 36532
MLS# 390704Listed by: BUTLER & CO. REAL ESTATE LLC  $418,180Pending4 beds 3 baths2,231 sq. ft.
$418,180Pending4 beds 3 baths2,231 sq. ft.145 Millet Avenue, Fairhope, AL 36532
MLS# 390695Listed by: DHI REALTY OF ALABAMA, LLC- New
 $525,000Active0.44 Acres
$525,000Active0.44 Acres910 Sea Cliff Drive, Fairhope, AL 36532
MLS# 390670Listed by: ROBERTS BROTHERS EASTERN SHORE - New
 $799,900Active3 beds 2 baths1,500 sq. ft.
$799,900Active3 beds 2 baths1,500 sq. ft.518 Dyson Street, Fairhope, AL 36532
MLS# 390683Listed by: BERKSHIRE HATHAWAY HOMESERVICE - New
 $800,000Active3 beds 3 baths2,600 sq. ft.
$800,000Active3 beds 3 baths2,600 sq. ft.6723 S Winding Brook Drive, Fairhope, AL 36532
MLS# 390684Listed by: COASTAL ALABAMA REAL ESTATE - New
 $965,000Active5 beds 3 baths3,201 sq. ft.
$965,000Active5 beds 3 baths3,201 sq. ft.6568 Stirrup Court, Fairhope, AL 36532
MLS# 390690Listed by: COTTAGE PROPERTIES, LLC - New
 $800,000Active3 beds 3 baths2,600 sq. ft.
$800,000Active3 beds 3 baths2,600 sq. ft.6723 Winding Brook Drive, Fairhope, AL 36532
MLS# 7708495Listed by: COASTAL ALABAMA REAL ESTATE - New
 $485,000Active3 beds 3 baths2,144 sq. ft.
$485,000Active3 beds 3 baths2,144 sq. ft.10812 Mashie Lane, Fairhope, AL 36532
MLS# 390665Listed by: ASHURST & NIEMEYER LLC
