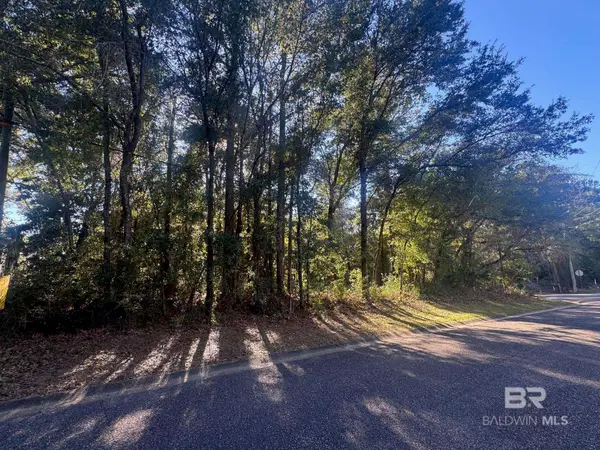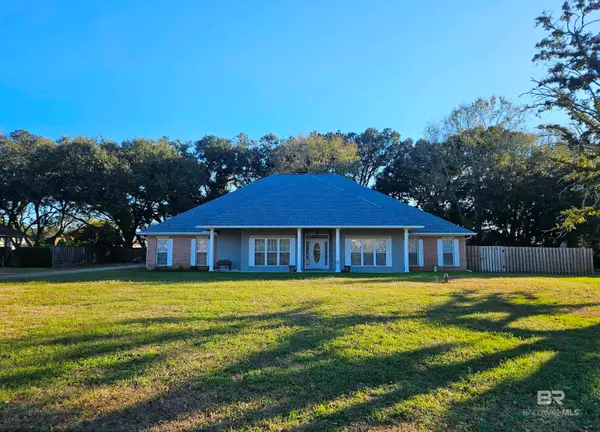502 Hardwood Avenue, Fairhope, AL 36532
Local realty services provided by:Better Homes and Gardens Real Estate Main Street Properties
502 Hardwood Avenue,Fairhope, AL 36532
$419,900
- 4 Beds
- 3 Baths
- 2,267 sq. ft.
- Single family
- Pending
Listed by: cynthia mcallisterPHONE: 251-626-9705
Office: realty executives bayshores ll
MLS#:364575
Source:AL_BCAR
Price summary
- Price:$419,900
- Price per sq. ft.:$185.22
- Monthly HOA dues:$33.33
About this home
$10,000 PRICE DROP 7 APPROX. $30,000 IN UPGRADES. OUR LOSS IS YOUR GAIN. BRICK one story COTTAGE with a 3 CAR GARAGE on a large CORNER lot. Better than new with upgrades of FENCE, GUTTERS, all solid surface floors (NO CARPET), professional landscaping, 2nd walk in shower, CUSTOM DRAPES, SLIDER DOOR & SCREENED PATIO. The Tivoli floorplan built by LENNAR homes has a space for every imaginable use. GOLD FORTIFIED ROOF for economical insurance. Open & bright floor plan. Primary & second bedrooms have en' suites. 3rd & 4th bedroom have a bathroom in between. The formal dining room is just off Great room. The large chef’s kitchen has quartz long counters, tons of cabinets, gas range with custom hood, and built in microwave. Breakfast room allows for a casual eating space. This area is completed with pantry & large laundry room. The great room has plenty of natural light from the windows that overlook the large COVERED & SCREENED porch. The primary bedroom is spacious enough for a sitting area just off of the en suite. En suite has a garden tub, double vanities, tiled shower, linen closet and privacy room. Laundry room is conveniently located near the entrance to the 3 CAR GARAGE. GOLD FORTIFIED certification, home still under original warranty and transferable termite bond available. Buyer to verify all information during due diligence. Termite with Rocky's Termite and Pest Control.
Contact an agent
Home facts
- Year built:2024
- Listing ID #:364575
- Added:567 day(s) ago
- Updated:January 22, 2026 at 09:38 AM
Rooms and interior
- Bedrooms:4
- Total bathrooms:3
- Full bathrooms:3
- Living area:2,267 sq. ft.
Heating and cooling
- Cooling:Ceiling Fan(s)
- Heating:Electric, Heat Pump
Structure and exterior
- Roof:Dimensional, Ridge Vent
- Year built:2024
- Building area:2,267 sq. ft.
- Lot area:0.06 Acres
Schools
- High school:Fairhope High
- Middle school:Fairhope Middle
- Elementary school:Fairhope East Elementary
Utilities
- Water:Public
Finances and disclosures
- Price:$419,900
- Price per sq. ft.:$185.22
New listings near 502 Hardwood Avenue
- New
 $1,549,900Active4 beds 4 baths2,837 sq. ft.
$1,549,900Active4 beds 4 baths2,837 sq. ft.100 N Bancroft Street #C3, Fairhope, AL 36532
MLS# 390542Listed by: ROBERTS BROTHERS INC. GULF COA - New
 $1,549,900Active4 beds 4 baths2,837 sq. ft.
$1,549,900Active4 beds 4 baths2,837 sq. ft.100 Bancroft Street #C3, Fairhope, AL 36532
MLS# 7707151Listed by: ROBERTS BROTHERS INC. GULF COA - New
 $239,000Active0.34 Acres
$239,000Active0.34 Acres404 Miller Avenue, Fairhope, AL 36532
MLS# 390532Listed by: BELLATOR REAL ESTATE, LLC BECK - New
 $499,900Active3 beds 2 baths1,628 sq. ft.
$499,900Active3 beds 2 baths1,628 sq. ft.607 Bellangee Avenue, Fairhope, AL 36532
MLS# 390536Listed by: ASHURST & NIEMEYER LLC - New
 $775,000Active4 beds 5 baths3,904 sq. ft.
$775,000Active4 beds 5 baths3,904 sq. ft.109 Pinetop Circle, Fairhope, AL 36532
MLS# 390539Listed by: BUTLER & CO. REAL ESTATE LLC - New
 $556,500Active3 beds 3 baths2,262 sq. ft.
$556,500Active3 beds 3 baths2,262 sq. ft.19830 Bunker Loop, Fairhope, AL 36532
MLS# 390515Listed by: KAISER SOTHEBY'S INT REALTY-FA - New
 $725,000Active4 beds 4 baths3,565 sq. ft.
$725,000Active4 beds 4 baths3,565 sq. ft.9118 Feather Trail, Fairhope, AL 36532
MLS# 390500Listed by: ASHURST & NIEMEYER LLC - New
 $139,950Active1.25 Acres
$139,950Active1.25 Acres0 Keller Road, Fairhope, AL 36532
MLS# 390503Listed by: BERKSHIRE HATHAWAY HOMESERVICE - New
 $699,000Active2 beds 1 baths874 sq. ft.
$699,000Active2 beds 1 baths874 sq. ft.15851 Keeney Drive, Fairhope, AL 36532
MLS# 390476Listed by: COLDWELL BANKER REEHL PROP FAIRHOPE - New
 $399,900Active3 beds 2 baths1,484 sq. ft.
$399,900Active3 beds 2 baths1,484 sq. ft.10235 Canal Circle, Fairhope, AL 36532
MLS# 390468Listed by: WELLHOUSE REAL ESTATE EASTERN
