510 Patlynn Drive, Fairhope, AL 36532
Local realty services provided by:Better Homes and Gardens Real Estate Main Street Properties
510 Patlynn Drive,Fairhope, AL 36532
$584,900
- 3 Beds
- 3 Baths
- 2,206 sq. ft.
- Single family
- Active
Listed by: preston niemeyer, staci niemeyer
Office: ashurst & niemeyer llc.
MLS#:383958
Source:AL_BCAR
Price summary
- Price:$584,900
- Price per sq. ft.:$265.14
About this home
This beautiful 3-bedroom, 2.5-bath home is located approximately 1 mile from Downtown Fairhope, allowing you to walk or take a street-legal golf cart to enjoy shopping, dining, festivals, and the Fairhope Pier. You are also just minutes from the Fairhope Yacht Club, Mobile Bay, and the scenic Eastern Shore Trail. Situated on a quiet, low-traffic dead-end street, this home offers extra privacy, safety, and a peaceful setting rarely found this close to downtown. Inside, vaulted ceilings, abundant natural light, plantation shutters, and an open floor plan create a warm, inviting atmosphere. The grand great room features soaring two-story ceilings and a loft overlooking the living area, adding to the open and airy feel. The kitchen offers granite countertops, a cooktop with deep pan drawers, built-in wall oven and microwave, new stainless steel refrigerator, dishwasher, upper glass display cabinets, recessed lighting, a breakfast bar for 3–4 stools, and an eat-in area. The spacious primary suite accommodates a king bed and offers a sitting area, dual raised vanities, walk-in shower, jetted soaking tub, water closet, linen closet, and oversized walk-in closet. Upstairs, a spiral staircase leads to the loft and a designer half bath. Luxury vinyl plank flooring runs throughout with tile in the baths. The fenced backyard is a true retreat with an extended patio, lighted bocce court, serene pond with lighted fountain, spacious deck, and large corner lot for gardening or entertaining. Additional features include a tankless water heater, two-car garage with ample shelving, and a separate storage room, making this a rare Fairhope find. Contact your favorite agent today to schedule a private showing. Buyer to verify all information during due diligence.
Contact an agent
Home facts
- Year built:1987
- Listing ID #:383958
- Added:125 day(s) ago
- Updated:December 22, 2025 at 03:17 PM
Rooms and interior
- Bedrooms:3
- Total bathrooms:3
- Full bathrooms:2
- Half bathrooms:1
- Living area:2,206 sq. ft.
Heating and cooling
- Cooling:Ceiling Fan(s), Central Electric (Cool)
- Heating:Electric
Structure and exterior
- Roof:Composition, Dimensional, Ridge Vent
- Year built:1987
- Building area:2,206 sq. ft.
- Lot area:0.31 Acres
Schools
- High school:Fairhope High
- Middle school:Fairhope Middle
- Elementary school:Fairhope West Elementary
Utilities
- Water:Public
- Sewer:Public Sewer
Finances and disclosures
- Price:$584,900
- Price per sq. ft.:$265.14
- Tax amount:$2,196
New listings near 510 Patlynn Drive
- New
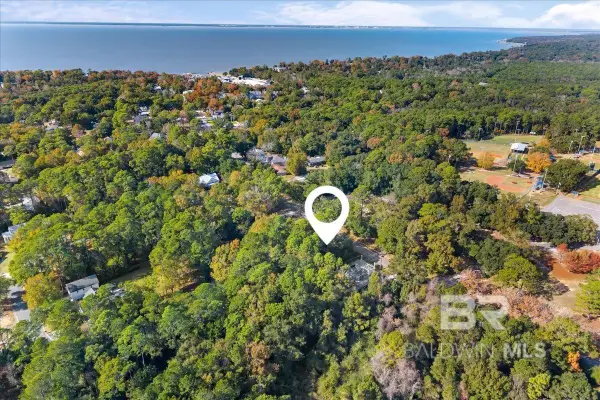 $90,000Active0.18 Acres
$90,000Active0.18 AcresVolanta Avenue, Fairhope, AL 36532
MLS# 389264Listed by: MOBILE BAY REALTY 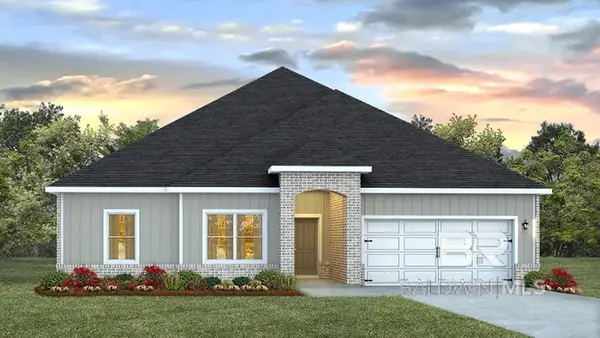 $417,738Pending4 beds 2 baths2,025 sq. ft.
$417,738Pending4 beds 2 baths2,025 sq. ft.270 Tillage Street, Fairhope, AL 36532
MLS# 389226Listed by: DHI REALTY OF ALABAMA, LLC- New
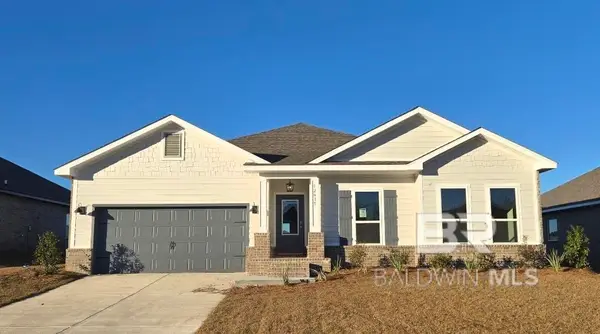 $445,372Active5 beds 3 baths2,431 sq. ft.
$445,372Active5 beds 3 baths2,431 sq. ft.12615 Shoshoney Circle, Fairhope, AL 36532
MLS# 389249Listed by: DHI REALTY OF ALABAMA, LLC - New
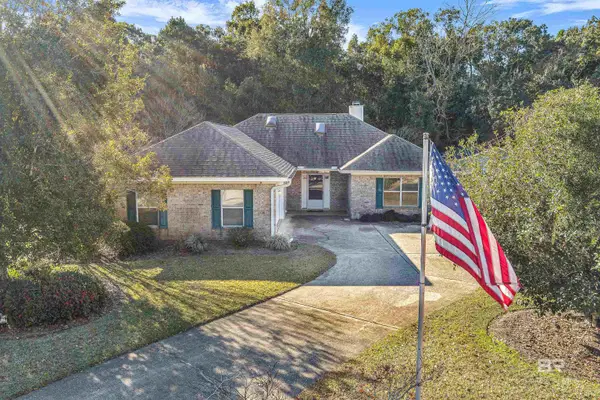 $335,000Active3 beds 2 baths2,092 sq. ft.
$335,000Active3 beds 2 baths2,092 sq. ft.20625 Lowry Drive, Fairhope, AL 36532
MLS# 389231Listed by: BERKSHIRE HATHAWAY HOMESERVICES COOPER & CO. INC., REALTORS SEMMES - New
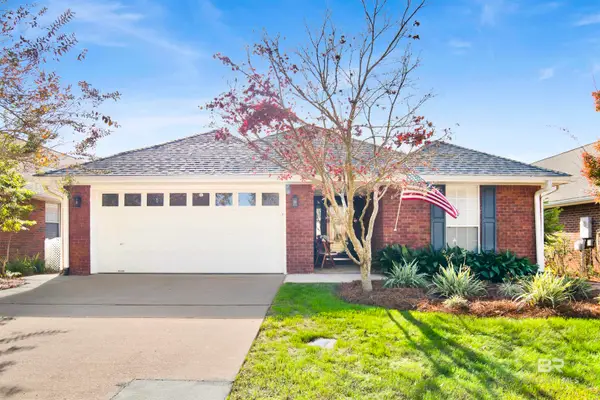 $325,000Active2 beds 2 baths1,520 sq. ft.
$325,000Active2 beds 2 baths1,520 sq. ft.151 Cypress Lane, Fairhope, AL 36532
MLS# 389152Listed by: WISE LIVING REAL ESTATE, LLC - New
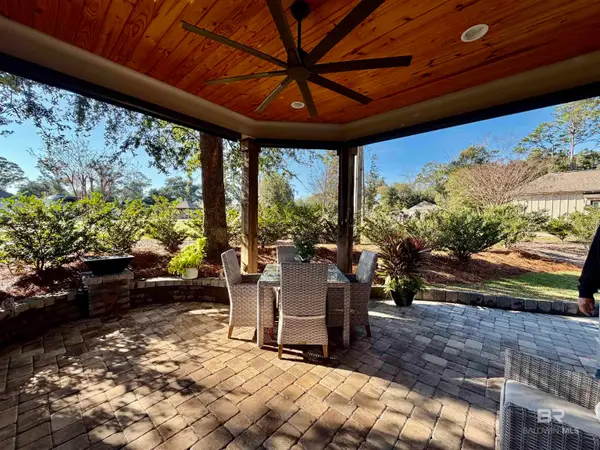 $479,000Active1 beds 1 baths688 sq. ft.
$479,000Active1 beds 1 baths688 sq. ft.22275 Lot 16 Fairhope Motorcoach Loop #16, Fairhope, AL 36532
MLS# 389146Listed by: JULIE STUART REALTY, INC - New
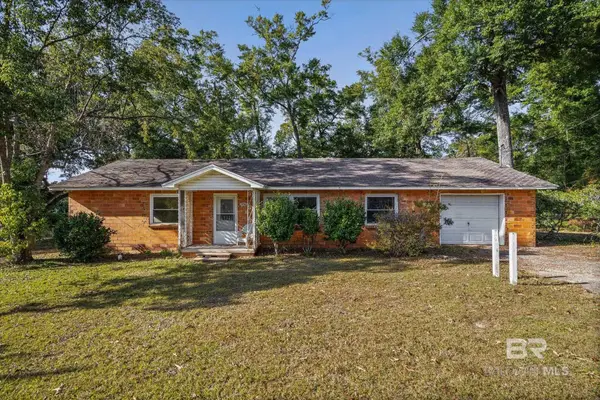 $623,500Active3 beds 2 baths1,620 sq. ft.
$623,500Active3 beds 2 baths1,620 sq. ft.356 Satsuma Street, Fairhope, AL 36532
MLS# 389135Listed by: ROBERTS BROTHERS EASTERN SHORE - New
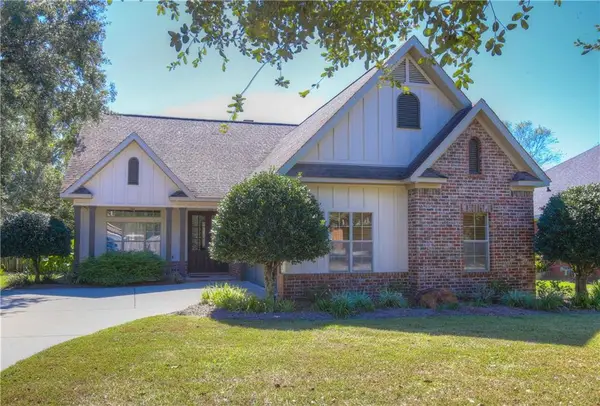 $383,000Active3 beds 2 baths1,702 sq. ft.
$383,000Active3 beds 2 baths1,702 sq. ft.113 Petz Avenue, Fairhope, AL 36532
MLS# 7693725Listed by: ASHURST & NIEMEYER LLC - New
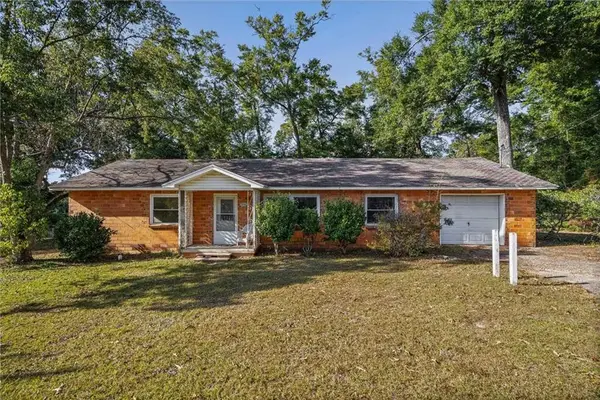 $623,500Active3 beds 2 baths1,620 sq. ft.
$623,500Active3 beds 2 baths1,620 sq. ft.356 Satsuma Street, Fairhope, AL 36532
MLS# 7693727Listed by: ROBERTS BROTHERS EASTERN SHORE - New
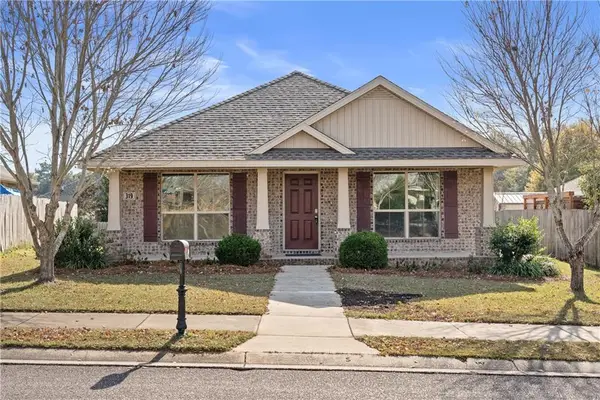 $305,000Active3 beds 2 baths1,664 sq. ft.
$305,000Active3 beds 2 baths1,664 sq. ft.319 Bloomsbury Avenue, Fairhope, AL 36532
MLS# 7693680Listed by: EXIT REALTY LYON & ASSOC.FHOPE
