556 Artesian Spring Drive, Fairhope, AL 36532
Local realty services provided by:Better Homes and Gardens Real Estate Main Street Properties
556 Artesian Spring Drive,Fairhope, AL 36532
$949,000
- 4 Beds
- 3 Baths
- 2,087 sq. ft.
- Single family
- Active
Listed by: knox mcmurphy, mary knox bixler
Office: ashurst & niemeyer llc.
MLS#:379335
Source:AL_BCAR
Price summary
- Price:$949,000
- Price per sq. ft.:$454.72
- Monthly HOA dues:$935
About this home
Welcome to this elegant 4-bedroom, 3-bath home located in the highly sought-after gated community of Battles Trace at The Colony. Built during the premier phase on Artesian Spring Drive. This home offers an open, spacious layout with hardwood floors, custom shutters, and a marble-surround fireplace. The gourmet kitchen is beautifully appointed with marble countertops and stainless steel appliances— ideal elements for entertaining. Enjoy serene outdoor living on the screened front and side porches or relax on the private side patio with a cozy firepit. The home sits directly across from a tranquil, lighted pond and garden area, offering picturesque views and peaceful surroundings. A Gold-Fortified roof adds an extra layer of durability and peace of mind.Just minutes from the historic Grand Hotel and charming downtown Fairhope, this location blends luxury with convenience. As a resident of Battles Trace, you’ll enjoy an offered membership to Lakewood Country Club, providing access to world class golf, tennis, fitness, pickleball, pool.restaurant and more. This home offers an exceptional lifestyle of the Eastern Shore’s most beautiful neighborhoods. Schedule your private tour today and experience the beauty and comfort of life at the Colony Buyer to verify all information during due diligence.
Contact an agent
Home facts
- Year built:2017
- Listing ID #:379335
- Added:186 day(s) ago
- Updated:November 19, 2025 at 03:19 PM
Rooms and interior
- Bedrooms:4
- Total bathrooms:3
- Full bathrooms:3
- Living area:2,087 sq. ft.
Heating and cooling
- Cooling:Ceiling Fan(s), Central Electric (Cool)
- Heating:Heat Pump
Structure and exterior
- Roof:Composition, Dimensional, Ridge Vent
- Year built:2017
- Building area:2,087 sq. ft.
- Lot area:0.28 Acres
Schools
- High school:Fairhope High
- Middle school:Fairhope Middle
- Elementary school:J. Larry Newton
Utilities
- Water:Public
- Sewer:Grinder Pump, Public Sewer
Finances and disclosures
- Price:$949,000
- Price per sq. ft.:$454.72
- Tax amount:$3,502
New listings near 556 Artesian Spring Drive
- New
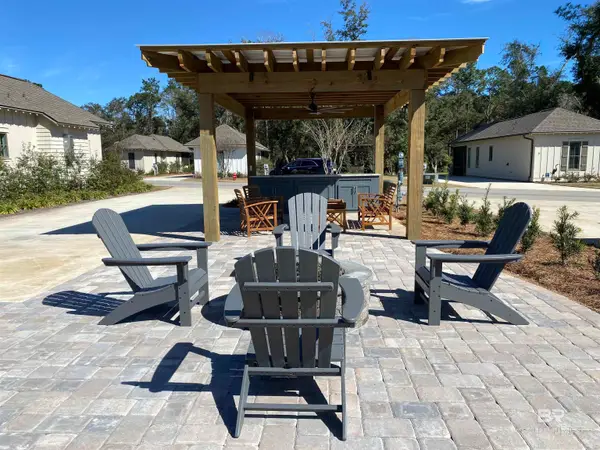 $144,900Active0.1 Acres
$144,900Active0.1 Acres22227 Lot 21 Fairhope Motorcoach Loop, Fairhope, AL 36532
MLS# 388225Listed by: JULIE STUART REALTY, INC - Open Sat, 1 to 3pmNew
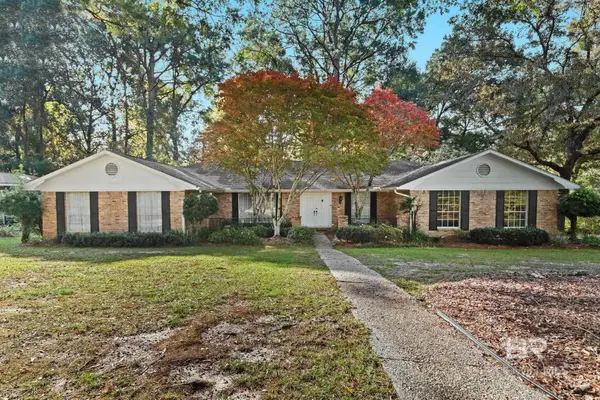 $549,000Active3 beds 2 baths2,266 sq. ft.
$549,000Active3 beds 2 baths2,266 sq. ft.752 Evergreen Street, Fairhope, AL 36532
MLS# 388234Listed by: BELLATOR REAL ESTATE, LLC FAIR - New
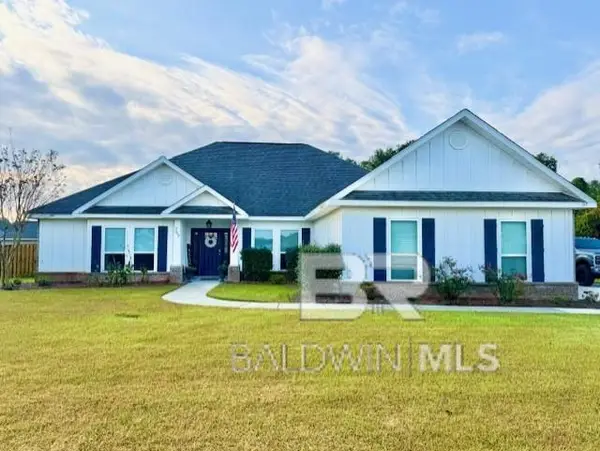 $574,999Active4 beds 4 baths2,495 sq. ft.
$574,999Active4 beds 4 baths2,495 sq. ft.769 Winesap Drive, Fairhope, AL 36532
MLS# 388219Listed by: JOURNEY SOUTH LLC - New
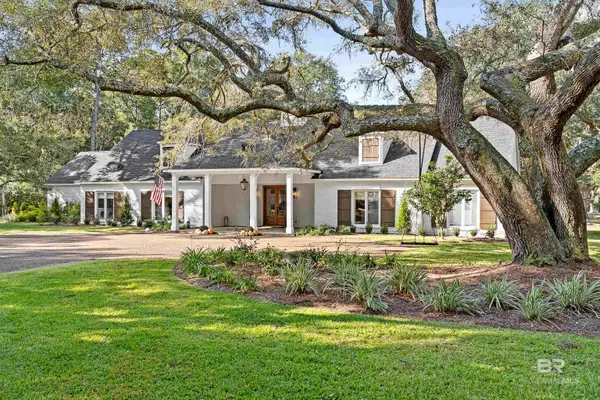 $2,495,000Active4 beds 6 baths5,394 sq. ft.
$2,495,000Active4 beds 6 baths5,394 sq. ft.18247 Woodland Drive, Fairhope, AL 36532
MLS# 388208Listed by: COURTNEY & MORRIS DAPHNE - New
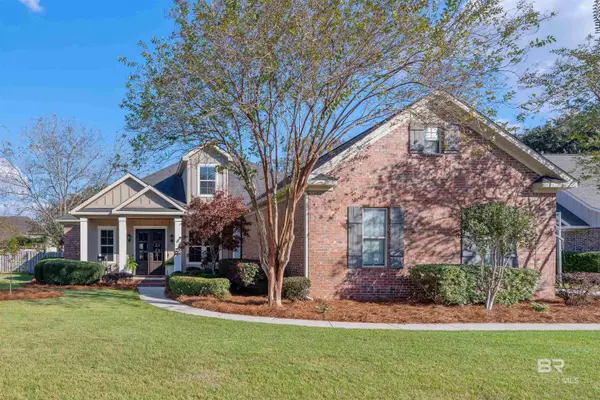 $715,000Active4 beds 3 baths3,107 sq. ft.
$715,000Active4 beds 3 baths3,107 sq. ft.378 Lambton Street, Fairhope, AL 36532
MLS# 388194Listed by: BUTLER & CO. REAL ESTATE LLC - New
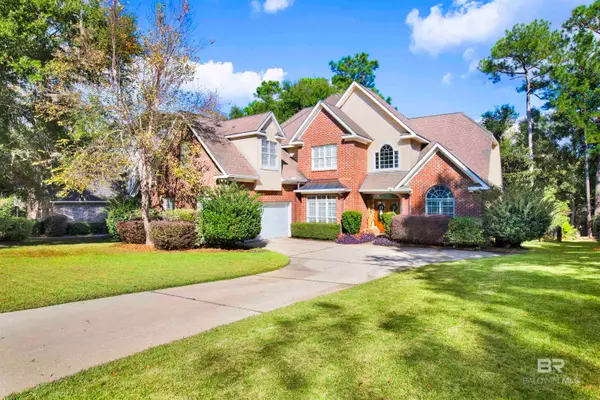 $849,900Active4 beds 4 baths3,452 sq. ft.
$849,900Active4 beds 4 baths3,452 sq. ft.110 Sandy Shoal Loop, Fairhope, AL 36532
MLS# 388178Listed by: WISE LIVING REAL ESTATE, LLC - New
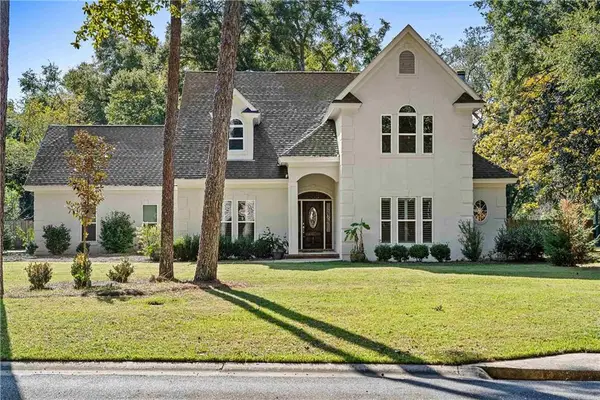 $720,000Active4 beds 4 baths3,267 sq. ft.
$720,000Active4 beds 4 baths3,267 sq. ft.6120 Oakwood Avenue, Fairhope, AL 36532
MLS# 7682643Listed by: COURTNEY & MORRIS DAPHNE - New
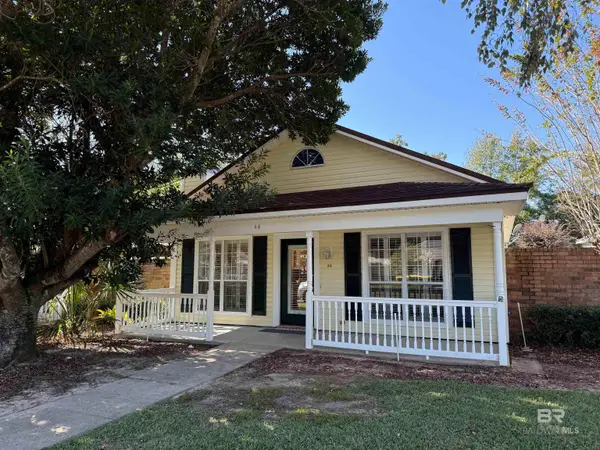 $289,900Active2 beds 2 baths1,140 sq. ft.
$289,900Active2 beds 2 baths1,140 sq. ft.44 Cottage Drive, Fairhope, AL 36532
MLS# 388164Listed by: EXIT REALTY LYON & ASSOC.FHOPE - New
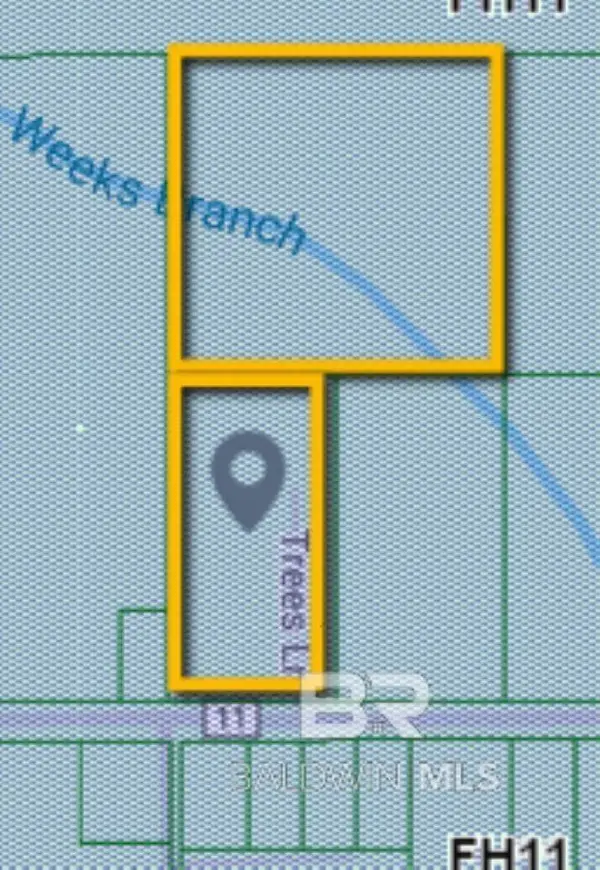 $935,000Active19.7 Acres
$935,000Active19.7 Acres8789 County Road 11, Fairhope, AL 36532
MLS# 388166Listed by: LEGACY REAL ESTATE & DEV, LLC - New
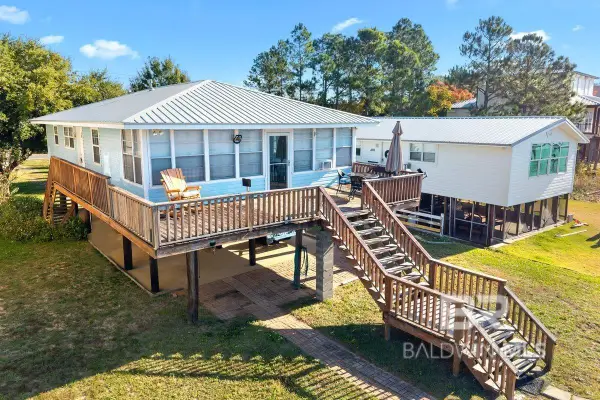 $497,000Active3 beds 2 baths925 sq. ft.
$497,000Active3 beds 2 baths925 sq. ft.11473 County Road 1, Fairhope, AL 36532
MLS# 388157Listed by: MOBILE BAY REALTY
