610 Lupine Drive, Fairhope, AL 36532
Local realty services provided by:Better Homes and Gardens Real Estate Main Street Properties
Listed by:terryl reevesPHONE: 251-209-7484
Office:bellator real estate, llc. fair
MLS#:384653
Source:AL_BCAR
Price summary
- Price:$898,000
- Price per sq. ft.:$374.01
- Monthly HOA dues:$935
About this home
This beautiful Modern Farmhouse tucked away at the end of a quiet cul-de-sac in one of Point Clear's most loved neighborhoods is a must see! From the moment you arrive, the wide wraparound porch with a swing invites you to slow down, sip coffee, and watch the world go by. The home sits gracefully on a large, professionally landscaped lot, framed by colorful flower beds and plenty of green space.Inside, charm and comfort meet with warm hardwood floors, detailed moldings, & sunlight pouring through the many windows. The living room feels like the heart of the home, anchored by a gas log fireplace—perfect for cozy nights in. Just steps away, a thoughtfully placed wet bar makes entertaining effortless. The kitchen is a dream for anyone who loves to cook or gather, featuring stainless steel Viking appliances, a wine cooler, & an ice maker. Whether it’s weeknight dinners or holiday celebrations, this kitchen was designed to bring people together. A smartly designed mudroom keeps everyday life organized and flows seamlessly to the screened back porch and expansive fenced backyard—ideal for pets, or simply relaxing outdoors. The primary suite on the main floor provides a peaceful retreat, while upstairs offers two spacious ensuite bedrooms and a versatile flex space that can serve as a playroom, home office, or media room. Every bedroom is ensuite, giving everyone their own private comfort and convenience.At list price, the seller pays for the $42K Lakewood Club Membership for the new owner including, golf, tennis, pickleball, croquet, swimming, fitness center, walking trails so many amenities for you to enjoy! Built to last with Gold Fortified construction, this home combines timeless style with peace of mind. Best of all, it’s just minutes from Downtown Fairhope & Mobile Bay, so you can easily enjoy boutique shopping, local dining, & beautiful sunsets on the water.This is more than a house—it’s a place where everyday life feels a little sweeter. Buyer to verify all info.
Contact an agent
Home facts
- Year built:2018
- Listing ID #:384653
- Added:44 day(s) ago
- Updated:October 18, 2025 at 02:29 PM
Rooms and interior
- Bedrooms:3
- Total bathrooms:4
- Full bathrooms:3
- Half bathrooms:1
- Living area:2,401 sq. ft.
Heating and cooling
- Cooling:Ceiling Fan(s), Zoned
- Heating:Electric
Structure and exterior
- Roof:Dimensional
- Year built:2018
- Building area:2,401 sq. ft.
- Lot area:0.43 Acres
Schools
- High school:Fairhope High
- Middle school:Fairhope Middle
- Elementary school:Fairhope West Elementary
Utilities
- Water:Public
- Sewer:Grinder Pump, Public Sewer
Finances and disclosures
- Price:$898,000
- Price per sq. ft.:$374.01
- Tax amount:$7,658
New listings near 610 Lupine Drive
- New
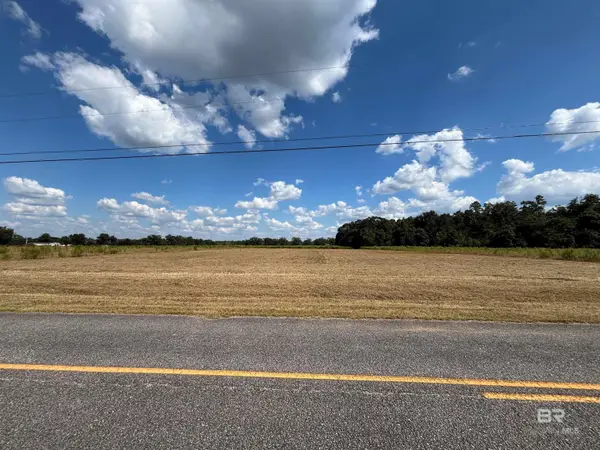 $141,900Active1.25 Acres
$141,900Active1.25 Acres0 Keller Road, Fairhope, AL 36532
MLS# 386790Listed by: BERKSHIRE HATHAWAY HOMESERVICE - New
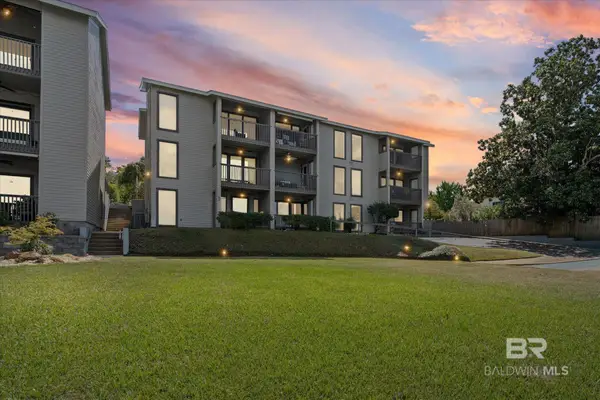 $480,000Active2 beds 1 baths899 sq. ft.
$480,000Active2 beds 1 baths899 sq. ft.210 S Mobile Street #49, Fairhope, AL 36532
MLS# 386781Listed by: ROBERTS BROTHERS EASTERN SHORE - New
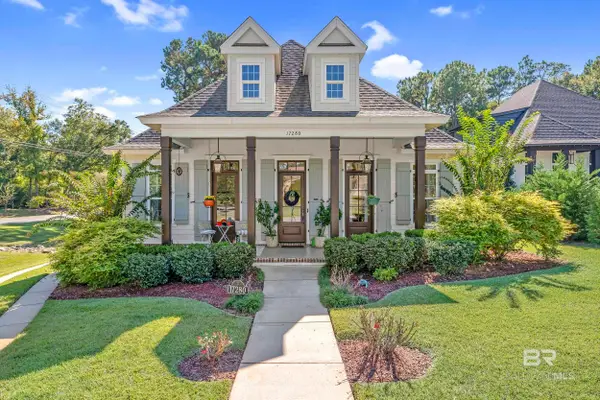 $739,000Active4 beds 3 baths2,520 sq. ft.
$739,000Active4 beds 3 baths2,520 sq. ft.17280 Tennis Club Drive, Fairhope, AL 36532
MLS# 386768Listed by: SWEET WILLOW REALTY - New
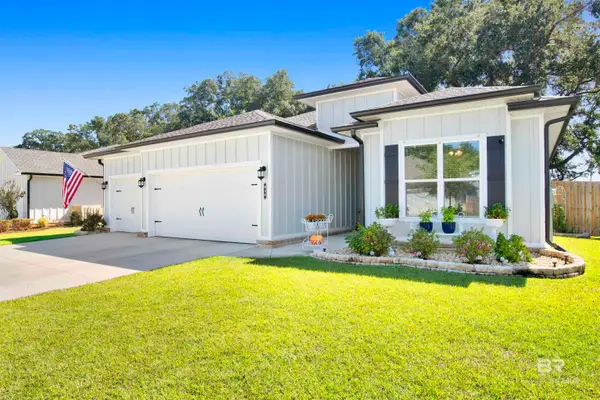 $449,000Active4 beds 2 baths2,267 sq. ft.
$449,000Active4 beds 2 baths2,267 sq. ft.516 Golden Leaf Avenue, Fairhope, AL 36532
MLS# 386762Listed by: RE/MAX OF ORANGE BEACH - Open Sat, 12 to 2pmNew
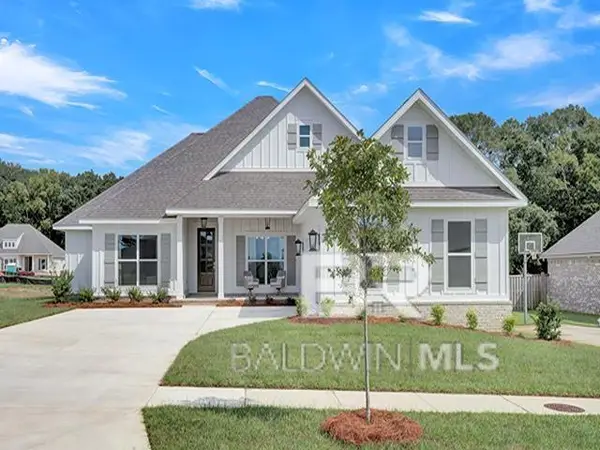 $650,157Active4 beds 3 baths2,524 sq. ft.
$650,157Active4 beds 3 baths2,524 sq. ft.404 Bloomsbury Avenue, Fairhope, AL 36532
MLS# 386752Listed by: DHI REALTY OF ALABAMA, LLC - New
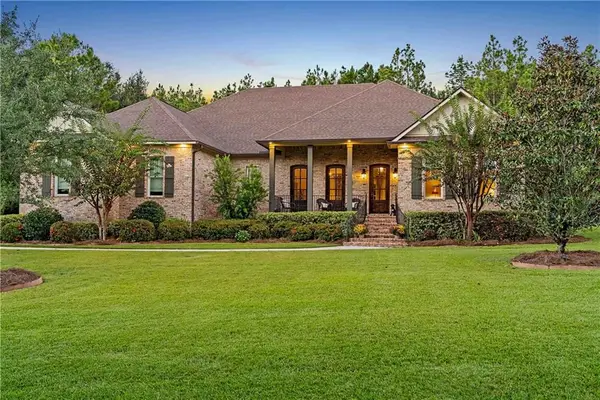 $1,195,000Active4 beds 4 baths3,642 sq. ft.
$1,195,000Active4 beds 4 baths3,642 sq. ft.585 Falling Water Boulevard, Fairhope, AL 36532
MLS# 7667656Listed by: COLDWELL BANKER REEHL PROP FAIRHOPE 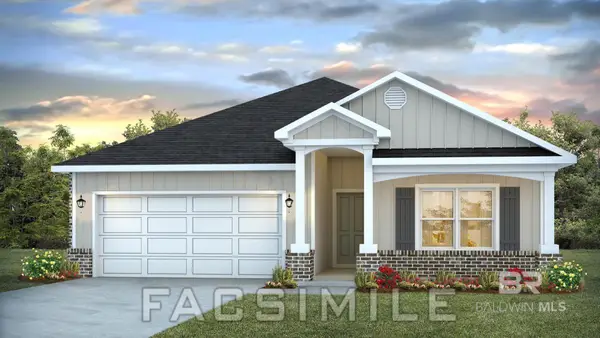 $355,808Pending4 beds 2 baths1,791 sq. ft.
$355,808Pending4 beds 2 baths1,791 sq. ft.16087 Laurelbrooke Loop, Fairhope, AL 36532
MLS# 386726Listed by: DHI REALTY OF ALABAMA, LLC- New
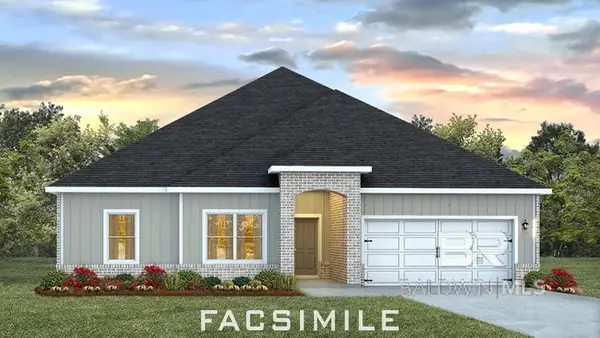 $425,738Active4 beds 2 baths2,091 sq. ft.
$425,738Active4 beds 2 baths2,091 sq. ft.283 Tillage Street, Fairhope, AL 36532
MLS# 386727Listed by: DHI REALTY OF ALABAMA, LLC - New
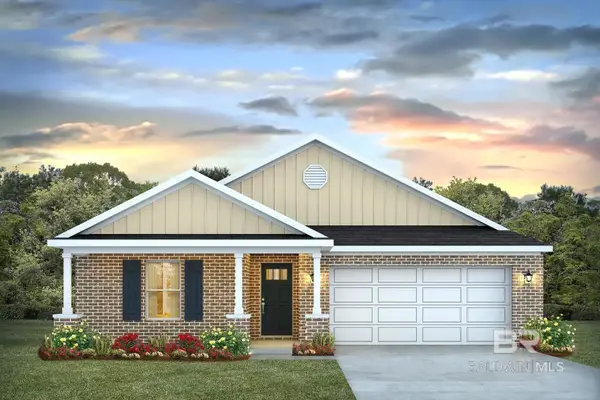 $345,704Active3 beds 2 baths1,510 sq. ft.
$345,704Active3 beds 2 baths1,510 sq. ft.16054 Laurelbrooke Loop, Fairhope, AL 36532
MLS# 386729Listed by: DHI REALTY OF ALABAMA, LLC  $346,200Pending3 beds 2 baths1,510 sq. ft.
$346,200Pending3 beds 2 baths1,510 sq. ft.290 Hudson Loop, Fairhope, AL 36532
MLS# 386720Listed by: DHI REALTY OF ALABAMA, LLC
