6360 Beaver Creek Drive, Fairhope, AL 36532
Local realty services provided by:Better Homes and Gardens Real Estate Main Street Properties
6360 Beaver Creek Drive,Fairhope, AL 36532
$2,199,000
- 4 Beds
- 5 Baths
- 3,567 sq. ft.
- Single family
- Pending
Listed by: knox mcmurphy, mary knox bixler
Office: ashurst & niemeyer llc.
MLS#:386213
Source:AL_BCAR
Price summary
- Price:$2,199,000
- Price per sq. ft.:$616.48
- Monthly HOA dues:$175
About this home
Nestled along the 14th Hole of the Azalea Golf course in the distinguished Lakewood Country Club, this beautifully reimagined home showcases extensive remodeling and impeccable attention to detail. Offering three spacious bedrooms, three full baths, and a convenient half bath on the main floor, the property also includes a private guest suite with full bath above the garage—perfect for visitors or extended stays.From the moment you arrive, the glass-paneled front door sets the tone for the light-filled interiors, where soaring ceilings and generously proportioned rooms create a sense of openness and sophistication. The primary suite is a private retreat, featuring marble floors, a luxurious marble shower, a jetted soaking tub, and an expansive walk-in closet with dedicated dressing area and abundant storage.The heart of the home is the stunning Sematic-designed kitchen, appointed with a Sub-Zero refrigerator, custom cabinetry, and thoughtful finishes designed for both elegance and functionality. Throughout, every detail has been carefully curated—from tinted glass windows framing golf course views, to LED lighting that enhances every space with efficiency and warmth.This residence blends technology with comfort, boasting a Control4 lighting system, outdoor security cameras, and a full-house generator for peace of mind. The outdoor experience is equally refined, with new landscaping that complements the natural beauty of Lakewood’s setting.A rare opportunity to own a move-in ready, modernized home in one of the area’s most desirable golf course communities—this property is the perfect balance of luxury, comfort, and lifestyle. Buyer to verify all information during due diligence.
Contact an agent
Home facts
- Year built:1989
- Listing ID #:386213
- Added:78 day(s) ago
- Updated:December 24, 2025 at 01:44 AM
Rooms and interior
- Bedrooms:4
- Total bathrooms:5
- Full bathrooms:4
- Half bathrooms:1
- Living area:3,567 sq. ft.
Heating and cooling
- Cooling:Ceiling Fan(s), Central Electric (Cool)
- Heating:Electric, Heat Pump
Structure and exterior
- Roof:Composition, Ridge Vent
- Year built:1989
- Building area:3,567 sq. ft.
- Lot area:0.57 Acres
Schools
- High school:Fairhope High
- Middle school:Fairhope Middle
- Elementary school:Fairhope West Elementary
Utilities
- Water:Public
- Sewer:Public Sewer
Finances and disclosures
- Price:$2,199,000
- Price per sq. ft.:$616.48
- Tax amount:$4,873
New listings near 6360 Beaver Creek Drive
- New
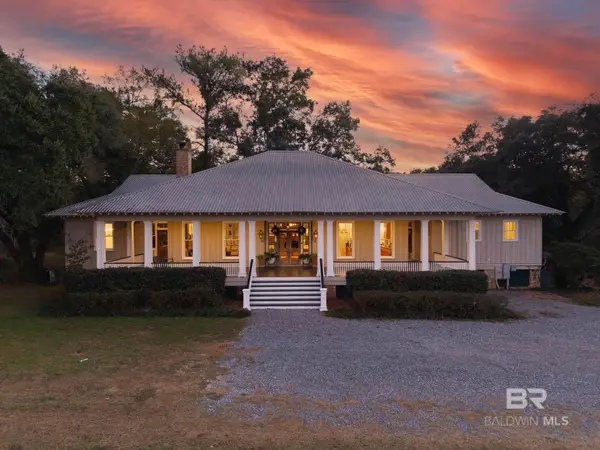 $1,800,000Active4 beds 5 baths4,400 sq. ft.
$1,800,000Active4 beds 5 baths4,400 sq. ft.9692 Belle Nash Lane, Fairhope, AL 36532
MLS# 389379Listed by: BELLATOR REAL ESTATE, LLC FAIR - New
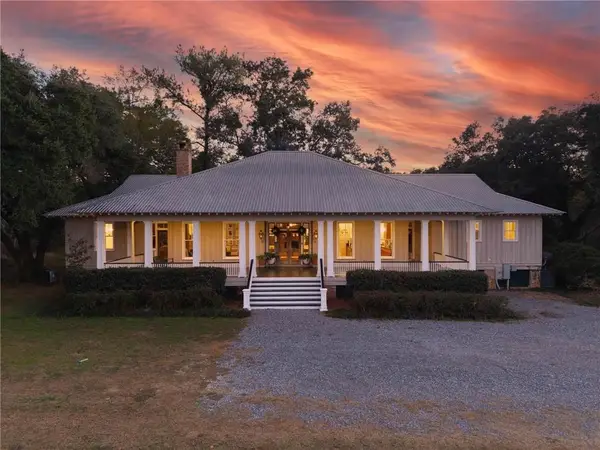 $1,800,000Active4 beds 5 baths4,400 sq. ft.
$1,800,000Active4 beds 5 baths4,400 sq. ft.9692 Belle Nash Lane, Fairhope, AL 36532
MLS# 7695408Listed by: BELLATOR REAL ESTATE, LLC - New
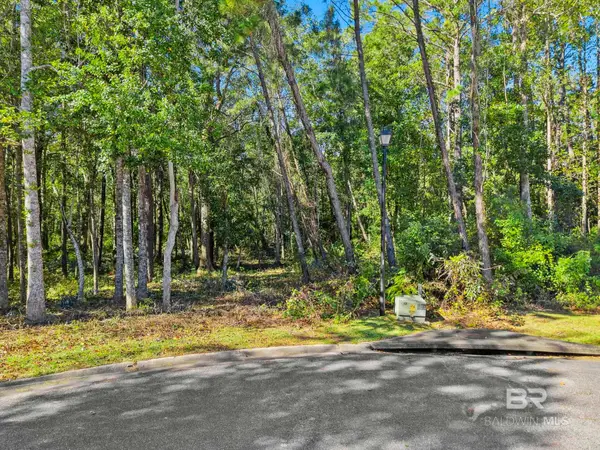 $60,000Active1.1 Acres
$60,000Active1.1 Acres0 Saddlewood Lane, Fairhope, AL 36532
MLS# 389371Listed by: BELLATOR REAL ESTATE, LLC FAIR - New
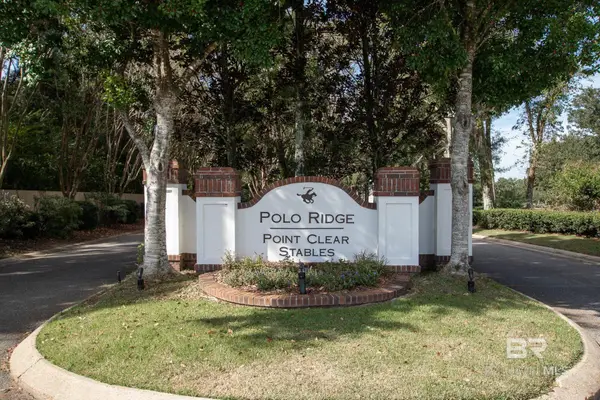 $70,000Active0.93 Acres
$70,000Active0.93 Acres0 Saddlewood Lane, Fairhope, AL 36532
MLS# 389372Listed by: BELLATOR REAL ESTATE, LLC FAIR - New
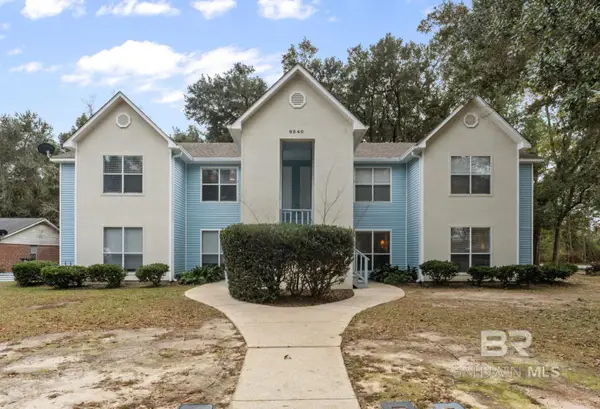 $219,000Active2 beds 2 baths938 sq. ft.
$219,000Active2 beds 2 baths938 sq. ft.8540 Southwood Court #B, Fairhope, AL 36532
MLS# 389362Listed by: WELLHOUSE REAL ESTATE, LLC - New
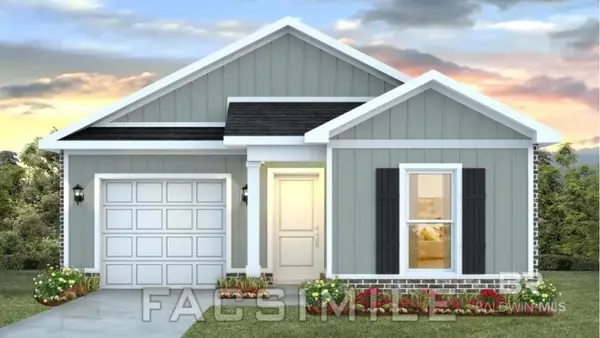 $293,974Active3 beds 2 baths1,281 sq. ft.
$293,974Active3 beds 2 baths1,281 sq. ft.16817 Tigris Drive, Fairhope, AL 36526
MLS# 389315Listed by: DHI REALTY OF ALABAMA, LLC 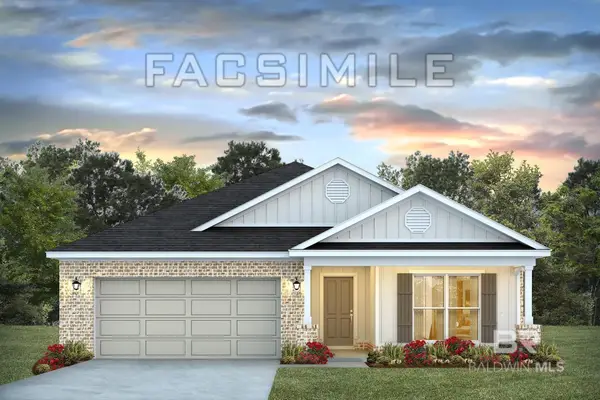 $382,852Pending4 beds 3 baths2,030 sq. ft.
$382,852Pending4 beds 3 baths2,030 sq. ft.301 Polenta Avenue, Fairhope, AL 36532
MLS# 389305Listed by: DHI REALTY OF ALABAMA, LLC- New
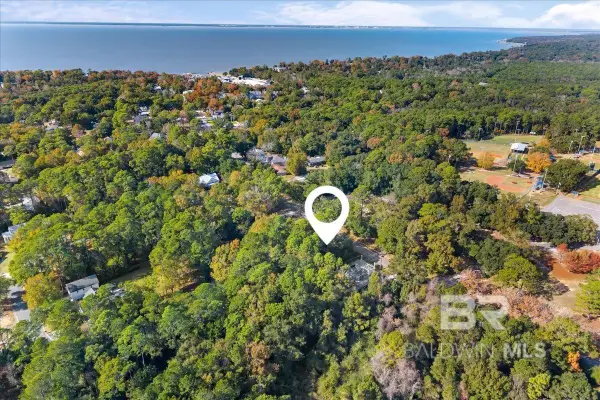 $90,000Active0.18 Acres
$90,000Active0.18 AcresVolanta Avenue, Fairhope, AL 36532
MLS# 389264Listed by: MOBILE BAY REALTY 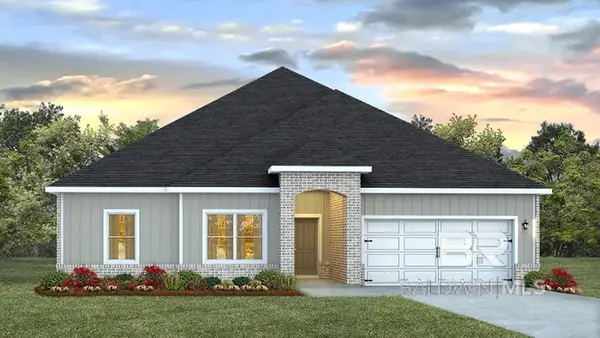 $417,738Pending4 beds 2 baths2,025 sq. ft.
$417,738Pending4 beds 2 baths2,025 sq. ft.270 Tillage Street, Fairhope, AL 36532
MLS# 389226Listed by: DHI REALTY OF ALABAMA, LLC- New
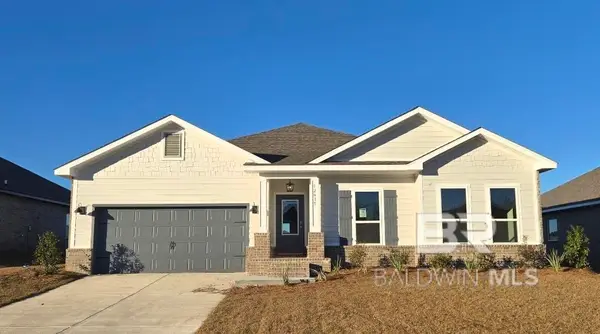 $445,372Active5 beds 3 baths2,431 sq. ft.
$445,372Active5 beds 3 baths2,431 sq. ft.12615 Shoshoney Circle, Fairhope, AL 36532
MLS# 389249Listed by: DHI REALTY OF ALABAMA, LLC
