6601 Beaver Creek Drive, Fairhope, AL 36532
Local realty services provided by:Better Homes and Gardens Real Estate Main Street Properties
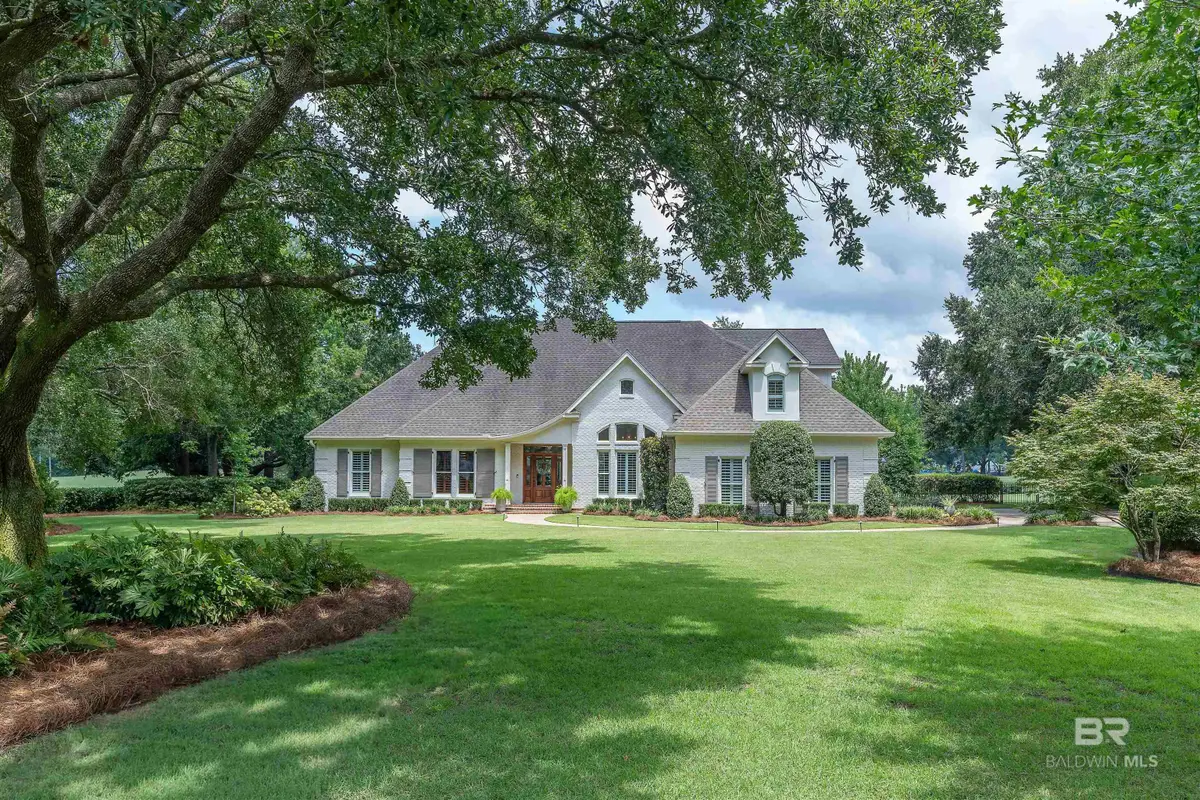
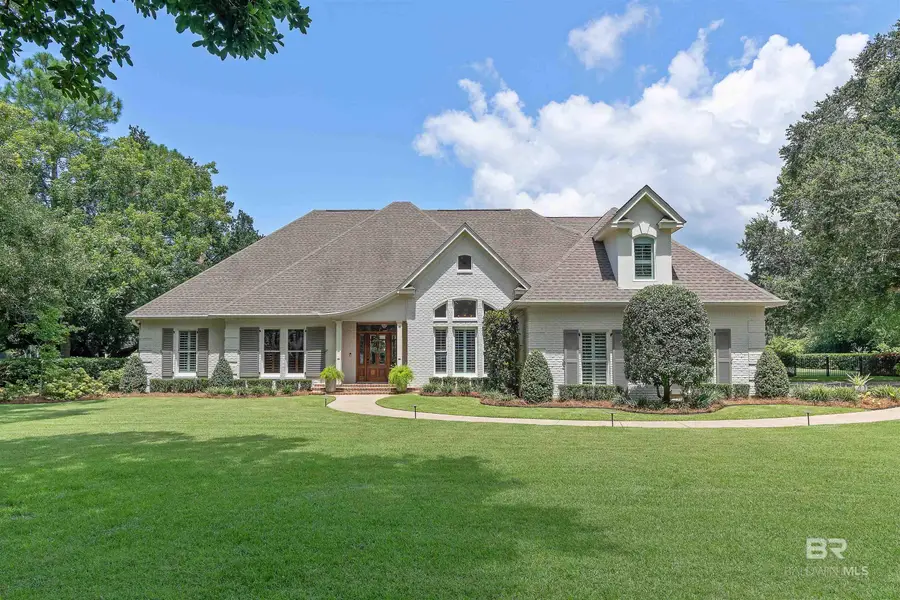
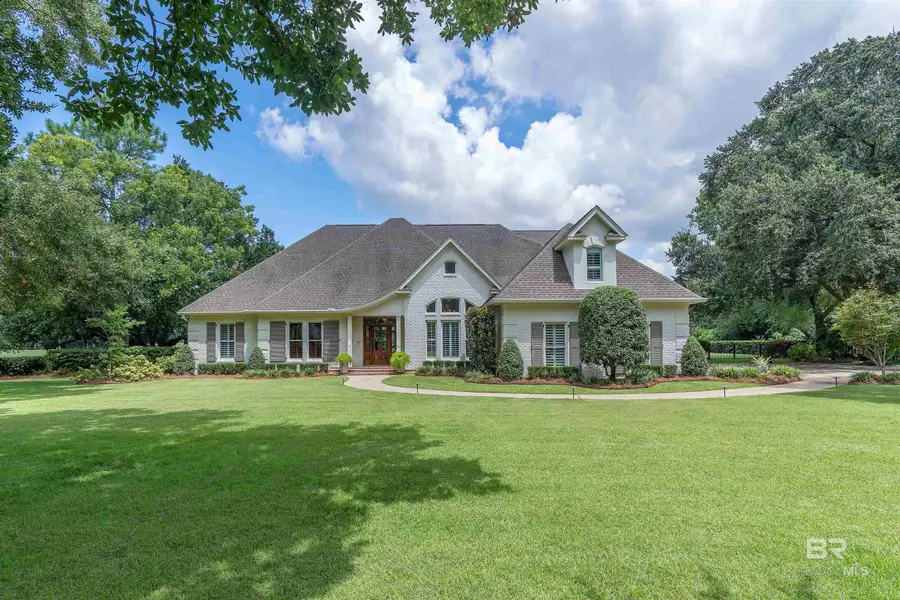
6601 Beaver Creek Drive,Fairhope, AL 36532
$2,100,000
- 4 Beds
- 4 Baths
- 4,992 sq. ft.
- Single family
- Active
Listed by:matt crockerPHONE: 251-751-1799
Office:coldwell banker reehl prop fairhope
MLS#:384099
Source:AL_BCAR
Price summary
- Price:$2,100,000
- Price per sq. ft.:$420.67
- Monthly HOA dues:$166.67
About this home
Welcome to this stunning estate in Lakewood Club Estates, situated on over an acre overlooking Azalea hole #6. With Lakewood’s rich history and majestic live oaks lining the fairways, this home offers timeless elegance in one of the area’s most sought-after gated communities. As you enter the grand foyer, you’re greeted by soaring ceilings, intricate moldings, and exceptional craftsmanship throughout. The main level features a formal dining room, private office, and a spacious living room designed for both comfort and sophistication. The primary suite is a retreat of its own, boasting a massive walk-in closet, dual vanities, a jetted tub, and a walk-in shower. A private guest suite is also conveniently located downstairs. At the heart of the home, the gourmet kitchen is a chef’s dream, featuring a 48” Wolf gas range, an oversized island, and abundant custom cabinetry. The adjoining den, with its cozy gas fireplace and sweeping golf course views, creates the perfect gathering space. Step outside to the expansive back porch and pergola, complete with a built-in gas grill - great for year-round entertaining with serene views of the course. Upstairs, you’ll find two additional bedrooms, a shared bath, and a spacious bonus room that offers endless possibilities. This home is thoughtfully equipped with modern conveniences, including a whole-home generator, well for irrigation, tankless water heater, and new leaf gutter guards. Buyer to verify all information during due diligence.
Contact an agent
Home facts
- Year built:1995
- Listing Id #:384099
- Added:1 day(s) ago
- Updated:August 21, 2025 at 11:39 PM
Rooms and interior
- Bedrooms:4
- Total bathrooms:4
- Full bathrooms:3
- Half bathrooms:1
- Living area:4,992 sq. ft.
Heating and cooling
- Cooling:Ceiling Fan(s)
- Heating:Heat Pump
Structure and exterior
- Roof:Composition
- Year built:1995
- Building area:4,992 sq. ft.
- Lot area:1.1 Acres
Schools
- High school:Fairhope High
- Middle school:Fairhope Middle
- Elementary school:Fairhope West Elementary
Utilities
- Water:Public
- Sewer:Public Sewer
Finances and disclosures
- Price:$2,100,000
- Price per sq. ft.:$420.67
- Tax amount:$2,303
New listings near 6601 Beaver Creek Drive
- New
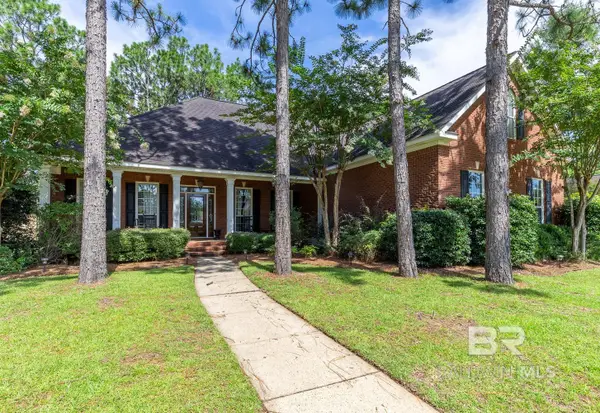 $548,750Active4 beds 4 baths2,976 sq. ft.
$548,750Active4 beds 4 baths2,976 sq. ft.419 Clubhouse Drive, Fairhope, AL 36532
MLS# 384116Listed by: ASHURST & NIEMEYER LLC - New
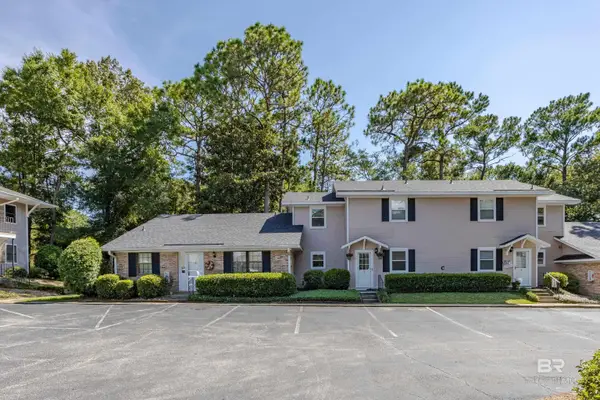 $329,000Active3 beds 2 baths1,489 sq. ft.
$329,000Active3 beds 2 baths1,489 sq. ft.320 Volanta Avenue #C2, Fairhope, AL 35432
MLS# 384118Listed by: GOODE REALTY, LLC - Open Sun, 2 to 4pmNew
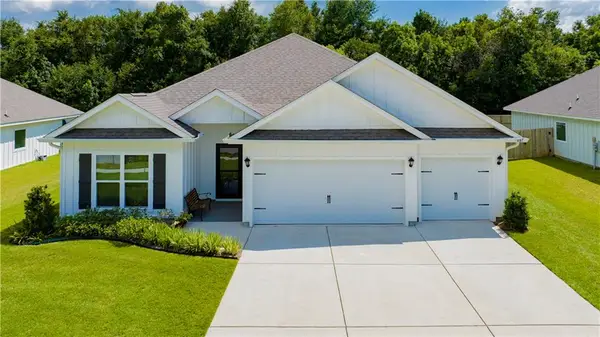 $475,000Active4 beds 3 baths2,304 sq. ft.
$475,000Active4 beds 3 baths2,304 sq. ft.697 Calibre Street, Fairhope, AL 36532
MLS# 7636417Listed by: ELITE REAL ESTATE SOLUTIONS, LLC - New
 $299,000Active0.46 Acres
$299,000Active0.46 Acres17455 Stillwood Lane, Fairhope, AL 36532
MLS# 384065Listed by: MOBILE BAY REALTY  $322,475Pending4 beds 2 baths1,490 sq. ft.
$322,475Pending4 beds 2 baths1,490 sq. ft.408 Meriwether Court, Fairhope, AL 36532
MLS# 384062Listed by: DHI REALTY OF ALABAMA, LLC- New
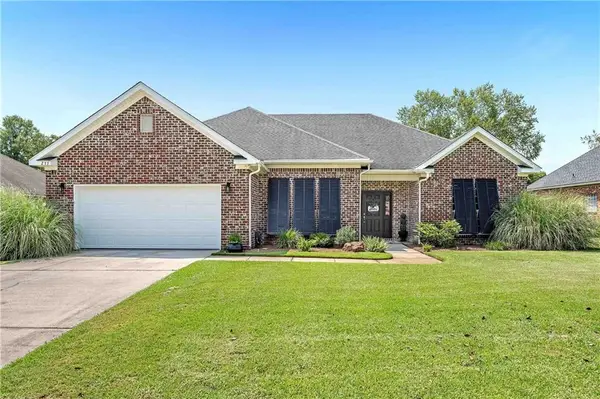 $384,000Active3 beds 2 baths1,953 sq. ft.
$384,000Active3 beds 2 baths1,953 sq. ft.253 Falls Creek Street, Fairhope, AL 36532
MLS# 7635878Listed by: RE/MAX BY THE BAY - Open Sun, 11:30am to 2pmNew
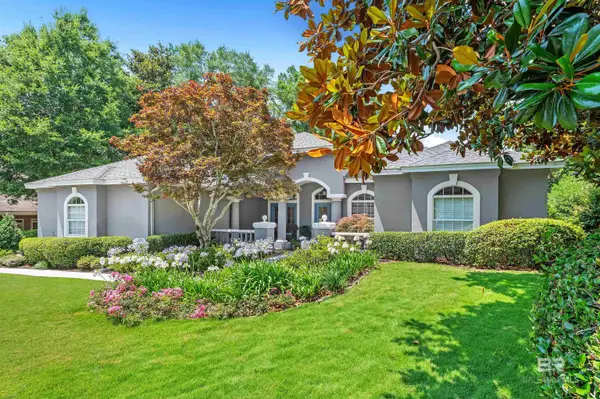 $715,000Active4 beds 3 baths2,764 sq. ft.
$715,000Active4 beds 3 baths2,764 sq. ft.107 South Drive, Fairhope, AL 36532
MLS# 384018Listed by: BLUE HERON REALTY - New
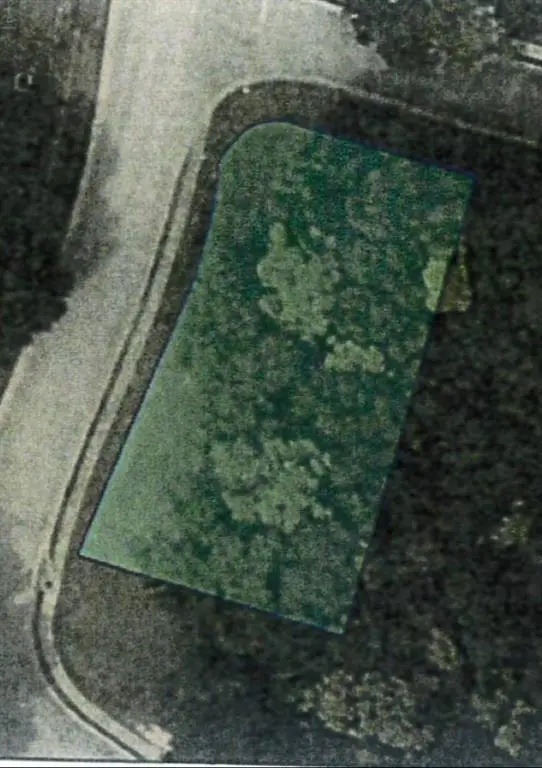 $25,900Active0.21 Acres
$25,900Active0.21 Acres0 North Drive, Fairhope, AL 36532
MLS# 7635595Listed by: BERKSHIRE HATHAWAY HOMESERVICES COOPER & CO - New
 $324,800Active2 beds 3 baths1,788 sq. ft.
$324,800Active2 beds 3 baths1,788 sq. ft.4 Sumac Circle, Fairhope, AL 36532
MLS# 384003Listed by: ASHURST & NIEMEYER LLC
