Local realty services provided by:Better Homes and Gardens Real Estate Main Street Properties
727 Boundary Drive,Fairhope, AL 36532
$995,000
- 3 Beds
- 4 Baths
- 2,345 sq. ft.
- Single family
- Active
Listed by: suzy mclean
Office: courtney & morris fairhope
MLS#:384803
Source:AL_BCAR
Price summary
- Price:$995,000
- Price per sq. ft.:$424.31
- Monthly HOA dues:$935
About this home
This is a great opportunity to own a beautiful Gold Fortified home in The Colony at Battles Trace. Enjoy a gated community with high end amenities including, croquet, tennis, pickleball, two pools, a fitness center, a large lake with walking trails and the Sweetwater Cafe Restaurant. This pretty Southern Living Plan cottage is in Phase IV. It is located on the quiet cul-de-sac on Boundary Drive. This is a small section of Southern Living Plans with lovely front porches and garages in the back. This home features 10' ceilings, hardwood floors, and a spacious open kitchen/dinning/living room concept. The kitchen features a large island with bar seating, high end appliances and quartz counter tops. The primary bedroom is located on the main level, and it includes an ensuite bathroom and a walk-in closet. On the second level you will find two large bedrooms with ensuite bathrooms and lots of closet space, as well as a large loft which would make a nice den or playroom. There is also a private screened in porch on the back with a spacious backyard. This home is a must see!! Buyer to verify all information during due diligence.
Contact an agent
Home facts
- Year built:2019
- Listing ID #:384803
- Added:146 day(s) ago
- Updated:January 22, 2026 at 03:31 PM
Rooms and interior
- Bedrooms:3
- Total bathrooms:4
- Full bathrooms:3
- Half bathrooms:1
- Living area:2,345 sq. ft.
Heating and cooling
- Cooling:Ceiling Fan(s)
- Heating:Electric
Structure and exterior
- Roof:Dimensional
- Year built:2019
- Building area:2,345 sq. ft.
- Lot area:0.2 Acres
Schools
- High school:Fairhope High
- Middle school:Fairhope Middle
- Elementary school:Fairhope East Elementary
Utilities
- Water:Public
- Sewer:Grinder Pump, Public Sewer
Finances and disclosures
- Price:$995,000
- Price per sq. ft.:$424.31
- Tax amount:$3,789
New listings near 727 Boundary Drive
- New
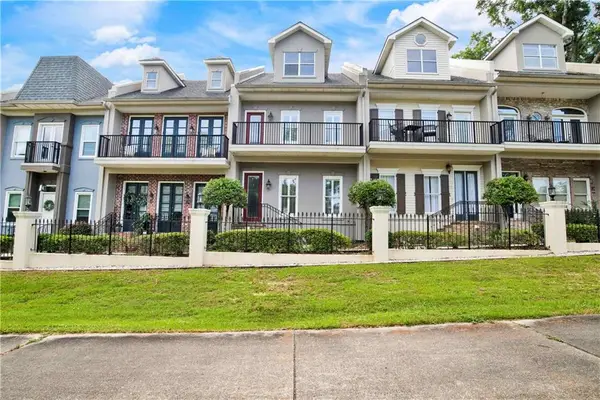 $575,000Active3 beds 3 baths1,840 sq. ft.
$575,000Active3 beds 3 baths1,840 sq. ft.101 Fairhope Court #16, Fairhope, AL 36532
MLS# 7711501Listed by: ELITE REAL ESTATE SOLUTIONS, LLC - Open Sun, 2 to 4pmNew
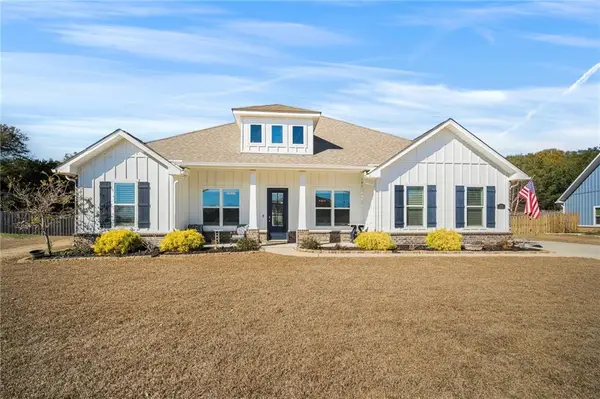 $675,000Active4 beds 3 baths2,891 sq. ft.
$675,000Active4 beds 3 baths2,891 sq. ft.376 Nandina Loop, Fairhope, AL 36532
MLS# 7711461Listed by: EXIT REALTY LYON & ASSOC.FHOPE - New
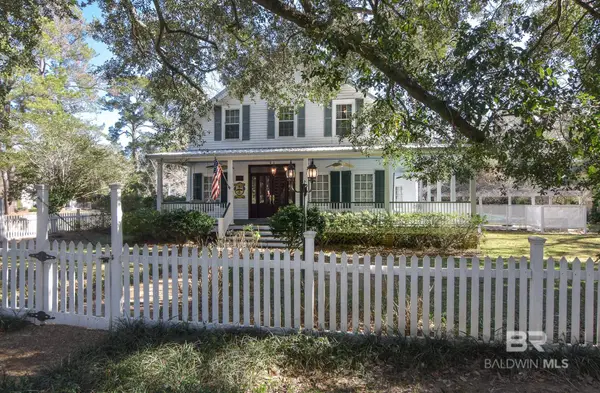 $945,000Active6 beds 5 baths4,051 sq. ft.
$945,000Active6 beds 5 baths4,051 sq. ft.23690 2nd Street, Fairhope, AL 36532
MLS# 391016Listed by: COTTAGE PROPERTIES, LLC - Open Sun, 2 to 4pmNew
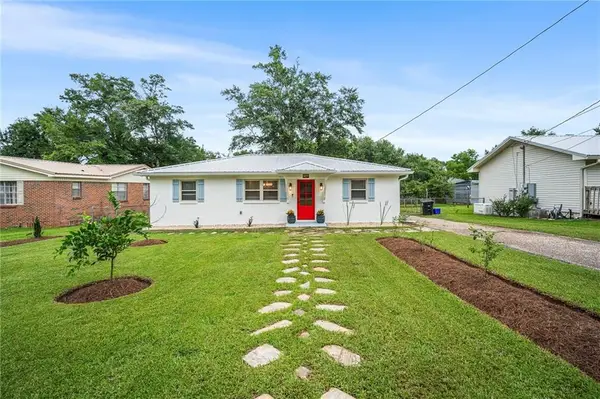 $435,000Active3 beds 2 baths1,417 sq. ft.
$435,000Active3 beds 2 baths1,417 sq. ft.409 Forster Avenue, Fairhope, AL 36532
MLS# 7711354Listed by: EXIT REALTY LYON & ASSOC.FHOPE - Open Sun, 2 to 4pmNew
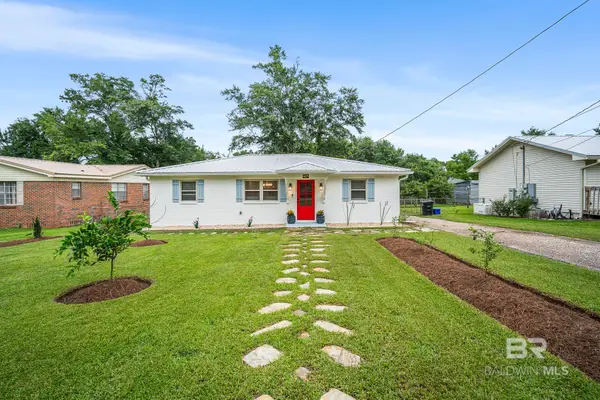 $435,000Active3 beds 2 baths1,417 sq. ft.
$435,000Active3 beds 2 baths1,417 sq. ft.409 Forester Avenue, Fairhope, AL 36532
MLS# 390976Listed by: EXIT REALTY LYON & ASSOC.FHOPE - New
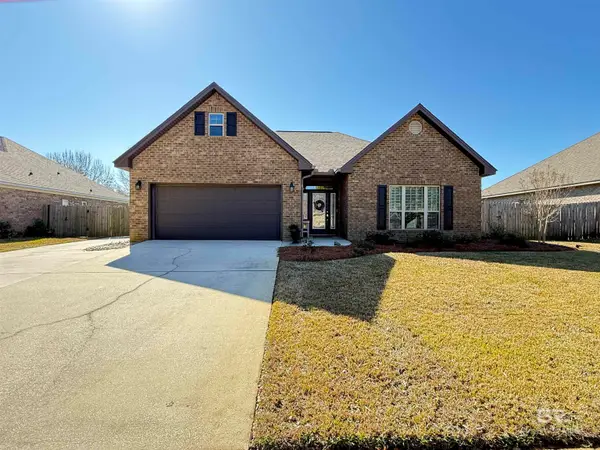 $418,000Active3 beds 2 baths1,796 sq. ft.
$418,000Active3 beds 2 baths1,796 sq. ft.748 Amador Avenue, Fairhope, AL 36532
MLS# 390971Listed by: JPAR GULF COAST - SPANISH FORT - New
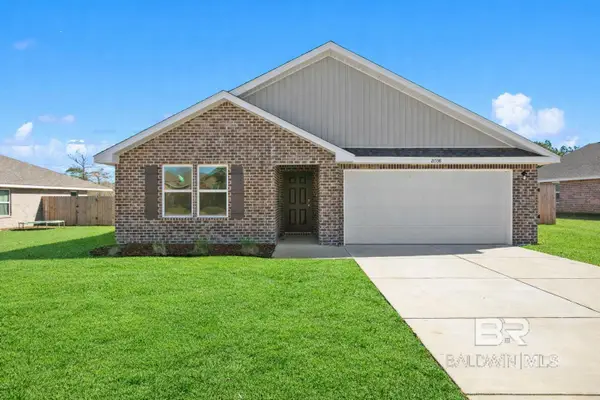 $329,995Active4 beds 2 baths1,776 sq. ft.
$329,995Active4 beds 2 baths1,776 sq. ft.21538 Yosemite Boulevard, Fairhope, AL 36532
MLS# 390957Listed by: KELLER WILLIAMS AGC REALTY-DA - Open Sat, 2 to 4pmNew
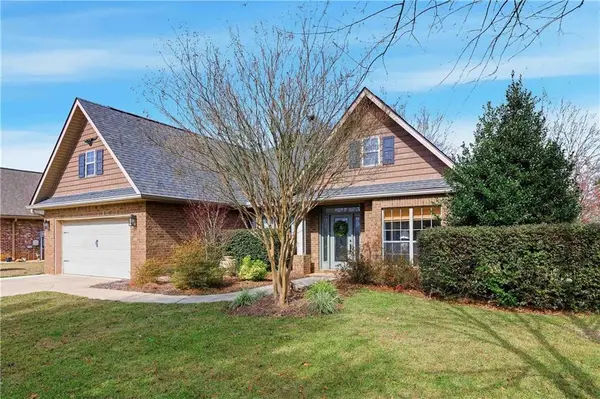 $419,000Active3 beds 2 baths2,250 sq. ft.
$419,000Active3 beds 2 baths2,250 sq. ft.729 Whittington Avenue, Fairhope, AL 36532
MLS# 7710718Listed by: RE/MAX BY THE BAY 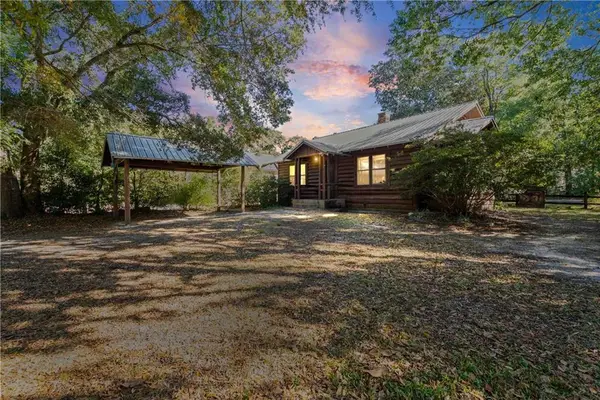 $739,900Active2 beds 2 baths1,536 sq. ft.
$739,900Active2 beds 2 baths1,536 sq. ft.107 S Bayview Street, Fairhope, AL 36532
MLS# 7695714Listed by: NEXTHOME GULF COAST LIVING- New
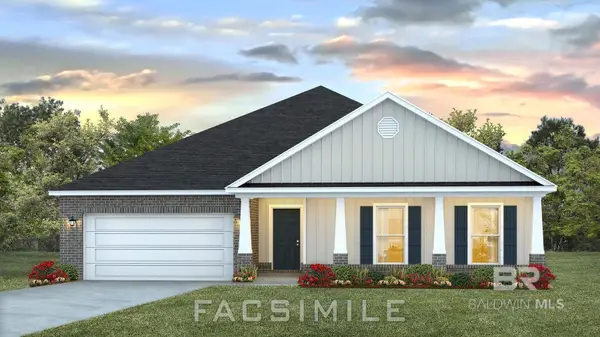 $435,932Active4 beds 3 baths2,250 sq. ft.
$435,932Active4 beds 3 baths2,250 sq. ft.418 Alfalfa Street, Fairhope, AL 36532
MLS# 390885Listed by: DHI REALTY OF ALABAMA, LLC

