749 Whittington Avenue, Fairhope, AL 36532
Local realty services provided by:Better Homes and Gardens Real Estate Main Street Properties
749 Whittington Avenue,Fairhope, AL 36532
$320,000
- 3 Beds
- 2 Baths
- - sq. ft.
- Single family
- Sold
Listed by:sharon lynnCELL: 251-455-8067
Office:elite real estate solutions, llc.
MLS#:382977
Source:AL_BCAR
Sorry, we are unable to map this address
Price summary
- Price:$320,000
- Monthly HOA dues:$38
About this home
Welcome home to this neat craftsman home located in Woodlawn Subdivision of Fairhope AL. This 3 bedroom 2 full bath, Annabeth floor plan, has a formal dining room, dinette, breakfast bar, open living area, with primary bedroom on the west side of the home, and additional 2 bedrooms on the east side. You will find plenty of closet space in all the bedrooms. The flow of this home makes entertaining a dream. The outside of the home is all brick, features a nicely sized, covered, front and back porch. The back yard is fully fenced, front and back are landscaped, and have irrigation. The home also has an attached 2 car garage, gutters, & gas fireplace in the living room . This home is one person owned, is not in Fairhope Single Tax, and is operated from the Woodlawn HOA. Make your appointments today and make Woodlawn and Whittington Ave. your next new home! *** Gas is available for the gas fireplace, and is run to the home, but the meter was never connected. Buyer will need to have that added after the closing. Home is being sold as is. Professional photographs will be taken 8/12/2025. Buyer to verify all information during due diligence.
Contact an agent
Home facts
- Year built:2013
- Listing ID #:382977
- Added:61 day(s) ago
- Updated:September 29, 2025 at 09:38 PM
Rooms and interior
- Bedrooms:3
- Total bathrooms:2
- Full bathrooms:2
Heating and cooling
- Cooling:Ceiling Fan(s), Central Electric (Cool)
- Heating:Central, Electric
Structure and exterior
- Roof:Composition, Dimensional, Ridge Vent
- Year built:2013
Schools
- High school:Fairhope High
- Middle school:Fairhope Middle
- Elementary school:Fairhope West Elementary
Finances and disclosures
- Price:$320,000
- Tax amount:$1,291
New listings near 749 Whittington Avenue
- New
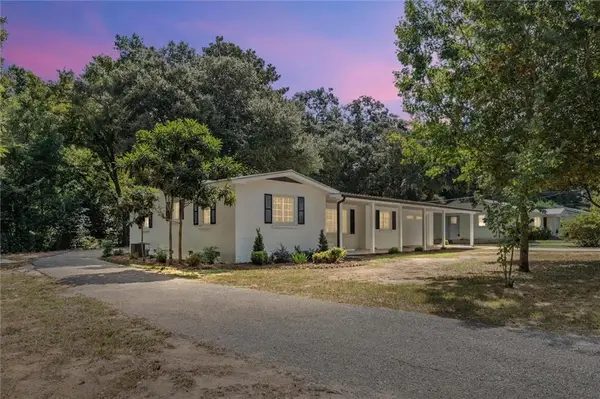 $499,900Active3 beds 2 baths1,788 sq. ft.
$499,900Active3 beds 2 baths1,788 sq. ft.406 Jasmine Avenue, Fairhope, AL 36532
MLS# 7657004Listed by: REVITALIZE REALTY LLC - Open Sun, 2 to 4pmNew
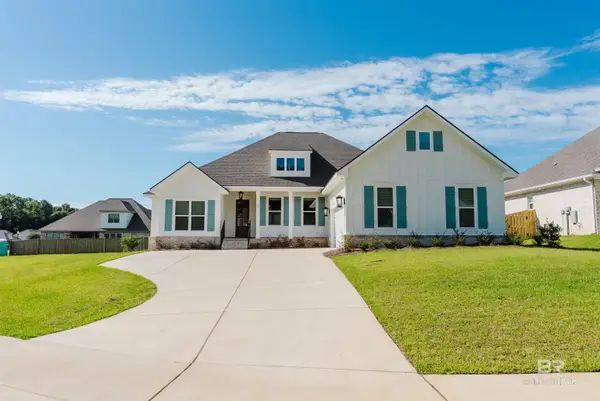 $639,900Active4 beds 4 baths2,618 sq. ft.
$639,900Active4 beds 4 baths2,618 sq. ft.380 Garrison Boulevard, Fairhope, AL 36532
MLS# 385830Listed by: DHI REALTY OF ALABAMA, LLC - New
 $450,000Active4 beds 2 baths2,121 sq. ft.
$450,000Active4 beds 2 baths2,121 sq. ft.268 Falls Creek Street, Fairhope, AL 36532
MLS# 385828Listed by: LEGACY REAL ESTATE & DEV, LLC - New
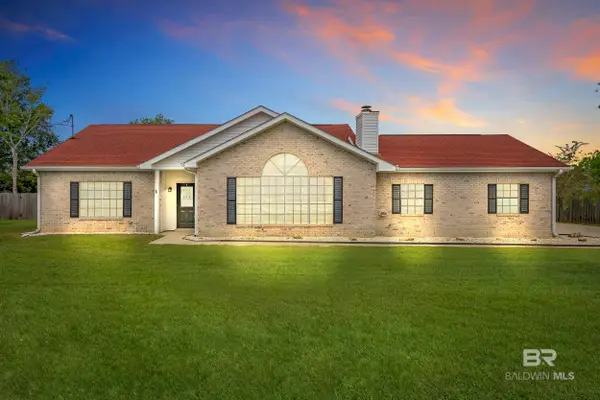 $310,000Active3 beds 2 baths1,892 sq. ft.
$310,000Active3 beds 2 baths1,892 sq. ft.9785 Terrace Drive, Fairhope, AL 36532
MLS# 385820Listed by: BELLATOR REAL ESTATE, LLC FAIR - New
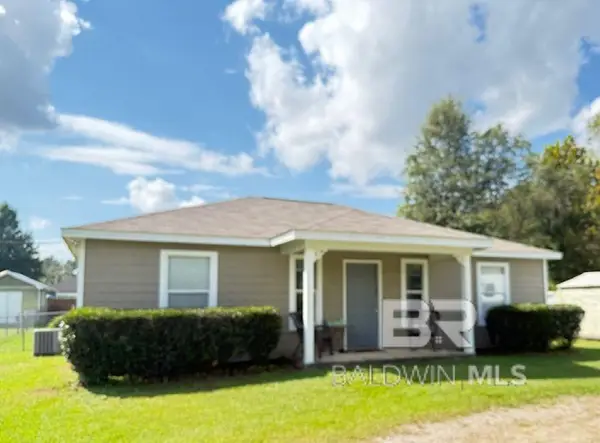 $350,000Active2 beds 2 baths1,327 sq. ft.
$350,000Active2 beds 2 baths1,327 sq. ft.11571 Red Barn Road, Fairhope, AL 36532
MLS# 385812Listed by: GOODE REALTY, LLC - New
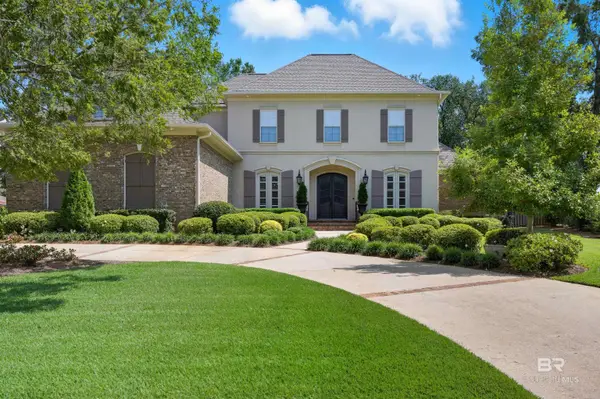 $969,900Active4 beds 4 baths4,107 sq. ft.
$969,900Active4 beds 4 baths4,107 sq. ft.146 Clubhouse Circle, Fairhope, AL 36532
MLS# 385794Listed by: COURTNEY & MORRIS DAPHNE - New
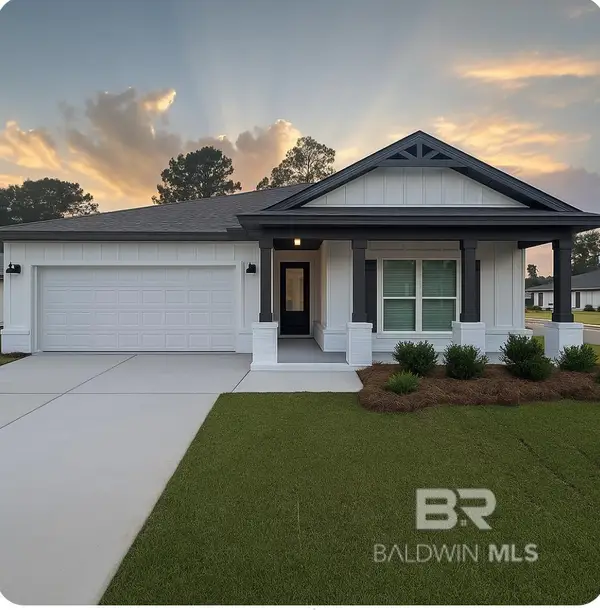 $377,900Active4 beds 2 baths2,031 sq. ft.
$377,900Active4 beds 2 baths2,031 sq. ft.16099 Laurelbrooke Loop, Fairhope, AL 36532
MLS# 385796Listed by: INSHORE REALTY LLC  $365,603Pending4 beds 2 baths1,884 sq. ft.
$365,603Pending4 beds 2 baths1,884 sq. ft.21188 Teluga Avenue, Fairhope, AL 36532
MLS# 383586Listed by: DHI REALTY OF ALABAMA, LLC- New
 $255,000Active3 beds 2 baths1,290 sq. ft.
$255,000Active3 beds 2 baths1,290 sq. ft.806 Crystal Wells Court S, Fairhope, AL 36532
MLS# 7656234Listed by: REVITALIZE REALTY LLC - New
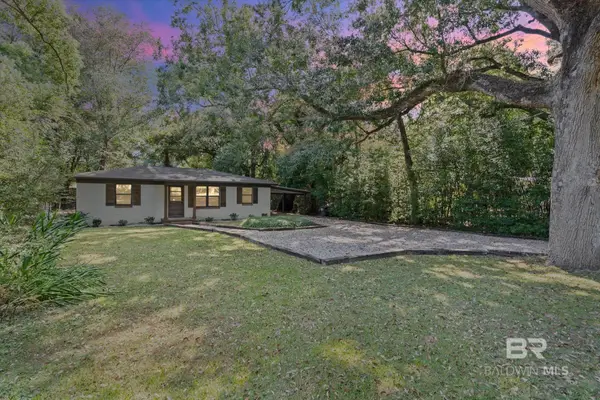 $349,500Active2 beds 1 baths1,025 sq. ft.
$349,500Active2 beds 1 baths1,025 sq. ft.556 Middle Street, Fairhope, AL 36532
MLS# 385742Listed by: ROBERTS BROTHERS EASTERN SHORE
