769 Winesap Drive, Fairhope, AL 36532
Local realty services provided by:Better Homes and Gardens Real Estate Main Street Properties
769 Winesap Drive,Fairhope, AL 36532
$550,000
- 4 Beds
- 4 Baths
- 2,495 sq. ft.
- Single family
- Active
Upcoming open houses
- Sun, Jan 1101:00 pm - 04:00 pm
Listed by: heather mize
Office: journey south llc.
MLS#:388219
Source:AL_BCAR
Price summary
- Price:$550,000
- Price per sq. ft.:$220.44
- Monthly HOA dues:$91.67
About this home
Experience elevated Eastern Shore living in The Avery Plan on Lot 53, a beautifully crafted Gold Fortified home designed for both luxury and convenience. Step inside to find rich 5" plank hardwood flooring flowing seamlessly through the foyer, study, dining room, family room, kitchen, and breakfast area—creating a warm, upscale atmosphere from the moment you enter. The home features updated, spa-inspired bathrooms with 16" designer ceramic tile, including a stunning 5-foot walk-in shower in the primary suite. Every detail is refined, from the designer painted cabinetry with soft-close doors to the gourmet kitchen complete with a vented hood, gas cooktop, and built-in wall oven—a true chef’s retreat. This home is equipped with a full ADT alarm system plus an advanced smart-home control panel that operates the exterior lighting, garage door, AC system, front door lock, and two indoor outlets of your choice—bringing modern convenience right to your fingertips. Special touches like crown molding, upgraded lighting, and elegant finishes elevate the home’s overall sophistication. The exterior is just as impressive, offering a fully fenced backyard—perfect for privacy, pets, or outdoor entertaining. The outside also features a =n irrigation system with a buddy meter. It also has a 30 AMP Generlink transfer switch with built in surge protection. Nestled in a premier community known for its exceptional amenities, residents enjoy access to a resort-style swimming pool, tennis courts, an outdoor gas-grill kitchen, basketball court, and whiffle ball field. Located just minutes from Fairhope’s charming downtown, boutiques, and dining, and only 2 miles from Fairhope Middle School, Fairhope High School, and Newton Elementary. This move-in ready home blends high-end comfort with an unbeatable location—your luxury Fairhope lifestyle awaits. Buyer to verify all information during due diligence.
Contact an agent
Home facts
- Year built:2018
- Listing ID #:388219
- Added:50 day(s) ago
- Updated:January 07, 2026 at 07:40 PM
Rooms and interior
- Bedrooms:4
- Total bathrooms:4
- Full bathrooms:3
- Half bathrooms:1
- Living area:2,495 sq. ft.
Heating and cooling
- Cooling:Ceiling Fan(s)
- Heating:Heat Pump
Structure and exterior
- Roof:Dimensional
- Year built:2018
- Building area:2,495 sq. ft.
- Lot area:0.34 Acres
Schools
- High school:Fairhope High
- Middle school:Fairhope Middle
- Elementary school:J. Larry Newton
Finances and disclosures
- Price:$550,000
- Price per sq. ft.:$220.44
- Tax amount:$2,142
New listings near 769 Winesap Drive
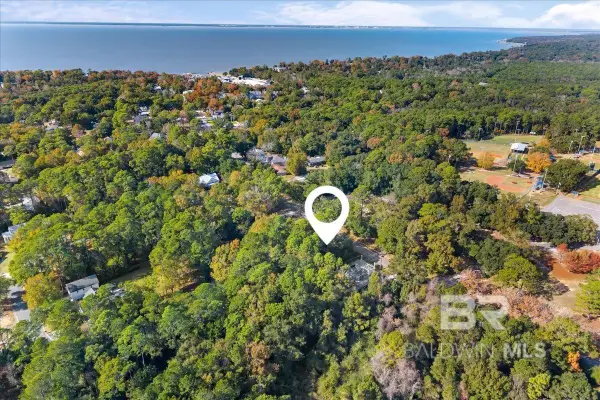 $90,000Active0.18 Acres
$90,000Active0.18 Acres620 Volanta Avenue, Fairhope, AL 36532
MLS# 389264Listed by: MOBILE BAY REALTY- New
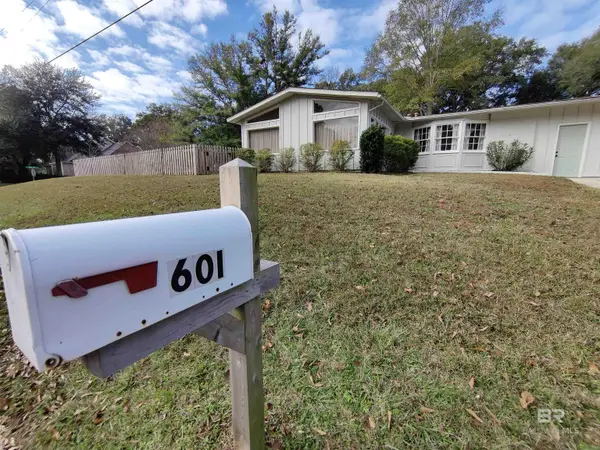 $459,900Active3 beds 2 baths1,659 sq. ft.
$459,900Active3 beds 2 baths1,659 sq. ft.601 Bon Secour Street, Fairhope, AL 36532
MLS# 389844Listed by: COTTAGE PROPERTIES, LLC - New
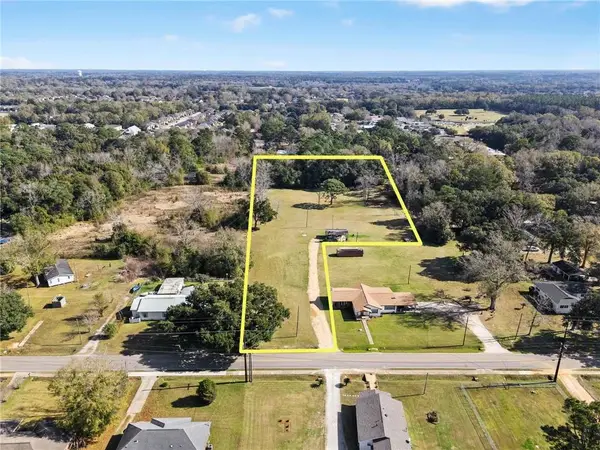 $325,000Active2.89 Acres
$325,000Active2.89 Acres19340 Ingleside Drive, Fairhope, AL 36532
MLS# 7700107Listed by: ELITE REAL ESTATE SOLUTIONS, LLC - New
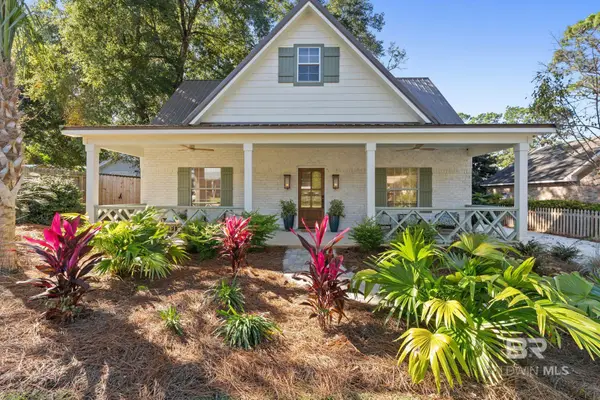 $840,000Active3 beds 3 baths1,762 sq. ft.
$840,000Active3 beds 3 baths1,762 sq. ft.208 Pecan Avenue, Fairhope, AL 36532
MLS# 389815Listed by: WATERS EDGE REALTY - New
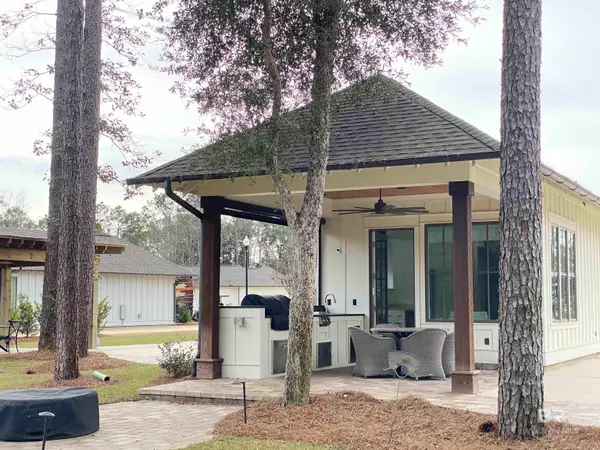 $395,000Active1 beds 1 baths436 sq. ft.
$395,000Active1 beds 1 baths436 sq. ft.22208 Lot 8 Fairhope Motorcoach Loop, Fairhope, AL 36532
MLS# 389794Listed by: JULIE STUART REALTY, INC - New
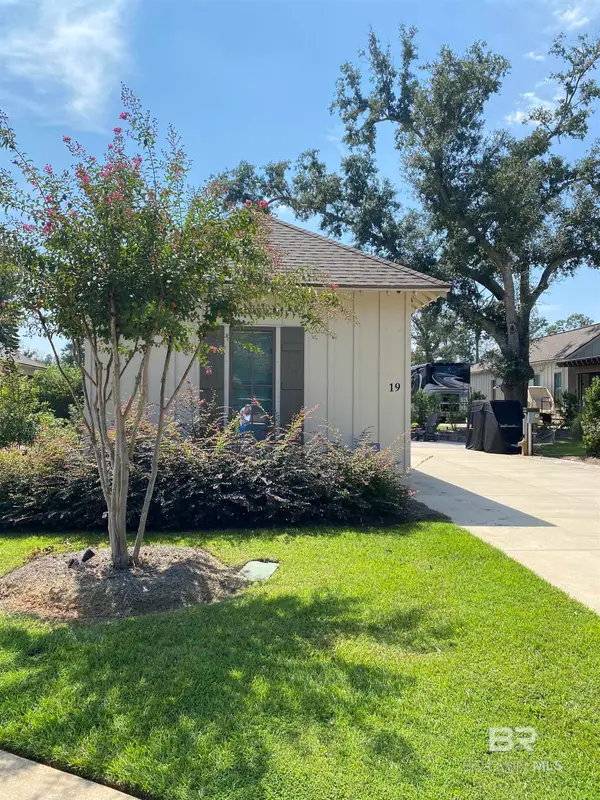 $479,000Active1 beds 1 baths686 sq. ft.
$479,000Active1 beds 1 baths686 sq. ft.22247 Lot 19 Fairhope Motorcoach Loop, Fairhope, AL 36532
MLS# 389795Listed by: JULIE STUART REALTY, INC - New
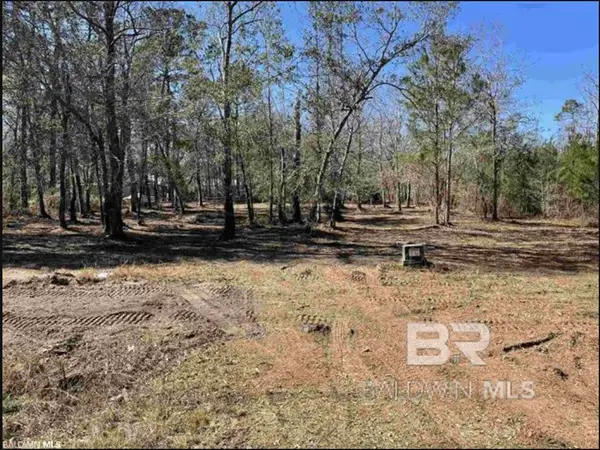 $65,000Active0.5 Acres
$65,000Active0.5 Acres0 Mary Ann Beach Road, Fairhope, AL 36532
MLS# 389773Listed by: WATERS EDGE REALTY 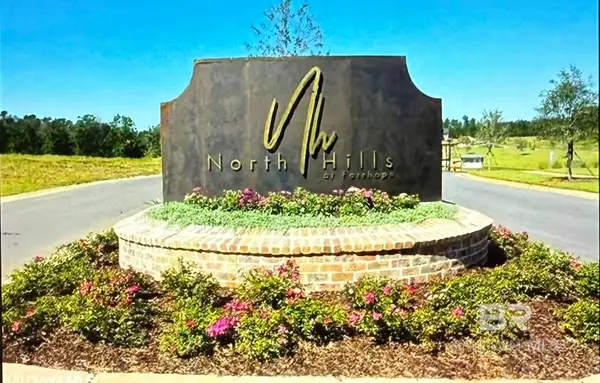 $180,000Pending0.61 Acres
$180,000Pending0.61 Acres0 Mount Pleasant Boulevard, Fairhope, AL 36532
MLS# 389784Listed by: REMAX BY THE BAY- New
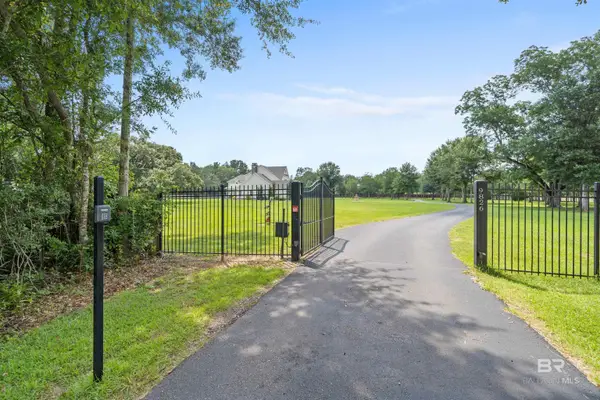 $800,000Active6.2 Acres
$800,000Active6.2 Acres0 Tifton Way, Fairhope, AL 36532
MLS# 389786Listed by: COLDWELL BANKER REEHL PROP FAIRHOPE - New
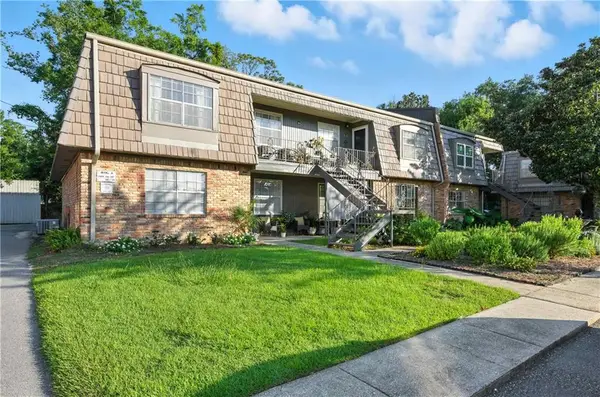 $335,000Active2 beds 1 baths907 sq. ft.
$335,000Active2 beds 1 baths907 sq. ft.207 Mobile Street #215, Fairhope, AL 36532
MLS# 7699741Listed by: RE/MAX BY THE BAY
