804 Darrah Street, Fairhope, AL 36532
Local realty services provided by:Better Homes and Gardens Real Estate Main Street Properties
804 Darrah Street,Fairhope, AL 36532
$725,000
- 4 Beds
- 3 Baths
- - sq. ft.
- Single family
- Sold
Listed by:christi mossburgPHONE: 251-510-1322
Office:re/max by the bay
MLS#:383006
Source:AL_BCAR
Sorry, we are unable to map this address
Price summary
- Price:$725,000
- Monthly HOA dues:$41.67
About this home
Welcome home to Summer Lake in Fairhope, a beautiful tree covered community with custom built homes. This beautifully maintained and neutral painted home with high end finishes is not cookie cutter! 804 Darrah includes soaring ceilings, gorgeous custom trim work, beautiful hardwood flooring and custom plantation shutters. The kitchen includes recently painted white cabinetry, granite counter tops, travertine, breakfast bar, island, stainless appliances and breakfast eating area. The formal dining room includes wainscotting. Private and beautiful home office off foyer. Great split floor plan with bedroom 2 & 3 sharing a jack n jill bath and bedroom 4 with separate bath great for mother-in-law suite and/or guests. The primary bedroom is large, and the bathroom includes newly white painted cabinetry, travertine, double vanities, walk in shower and a large walk-in closet. Upstairs, you’ll find a large bonus room great for home schooling, playroom or exercise room. Laundry Room. Double Garage. Large Parking Pad for multiple cars. Screened in back porch. Fully fenced in spacious backyard. Full House Generac Generator was installed in 2021. The hot water heater replaced in April 2024. Grinder Pump replaced in 2022. Home has a termite bond in place. Close to Fairhope Schools, Dining and Shopping - make this a great place to call home. Buyer to verify all information during due diligence.
Contact an agent
Home facts
- Year built:2013
- Listing ID #:383006
- Added:60 day(s) ago
- Updated:September 29, 2025 at 08:14 PM
Rooms and interior
- Bedrooms:4
- Total bathrooms:3
- Full bathrooms:3
Heating and cooling
- Cooling:Ceiling Fan(s), Central Electric (Cool)
- Heating:Central
Structure and exterior
- Roof:Composition, Ridge Vent
- Year built:2013
Schools
- High school:Fairhope High
- Middle school:Fairhope Middle
- Elementary school:Fairhope West Elementary
Utilities
- Water:Public
- Sewer:Grinder Feed
Finances and disclosures
- Price:$725,000
- Tax amount:$1,351
New listings near 804 Darrah Street
- New
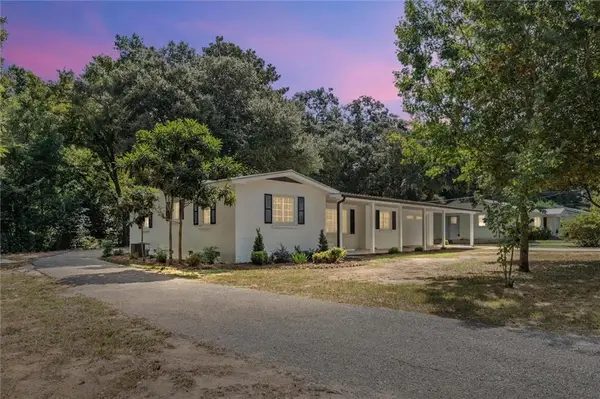 $499,900Active3 beds 2 baths1,788 sq. ft.
$499,900Active3 beds 2 baths1,788 sq. ft.406 Jasmine Avenue, Fairhope, AL 36532
MLS# 7657004Listed by: REVITALIZE REALTY LLC - Open Sun, 2 to 4pmNew
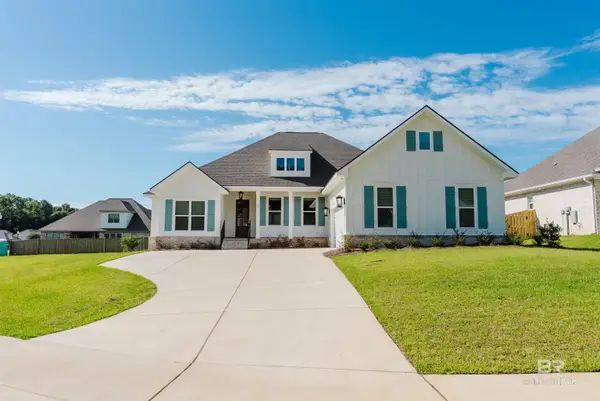 $639,900Active4 beds 4 baths2,618 sq. ft.
$639,900Active4 beds 4 baths2,618 sq. ft.380 Garrison Boulevard, Fairhope, AL 36532
MLS# 385830Listed by: DHI REALTY OF ALABAMA, LLC - New
 $450,000Active4 beds 2 baths2,121 sq. ft.
$450,000Active4 beds 2 baths2,121 sq. ft.268 Falls Creek Street, Fairhope, AL 36532
MLS# 385828Listed by: LEGACY REAL ESTATE & DEV, LLC - New
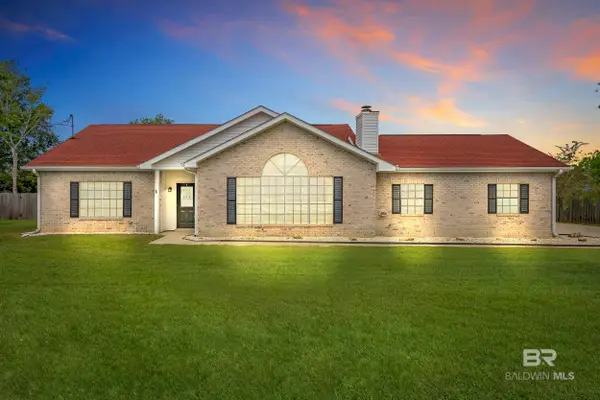 $310,000Active3 beds 2 baths1,892 sq. ft.
$310,000Active3 beds 2 baths1,892 sq. ft.9785 Terrace Drive, Fairhope, AL 36532
MLS# 385820Listed by: BELLATOR REAL ESTATE, LLC FAIR - New
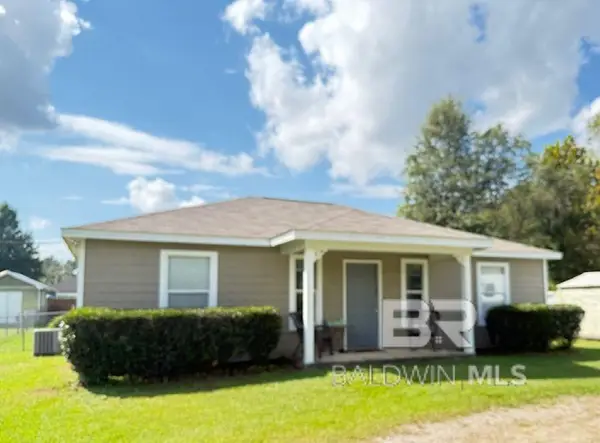 $350,000Active2 beds 2 baths1,327 sq. ft.
$350,000Active2 beds 2 baths1,327 sq. ft.11571 Red Barn Road, Fairhope, AL 36532
MLS# 385812Listed by: GOODE REALTY, LLC - New
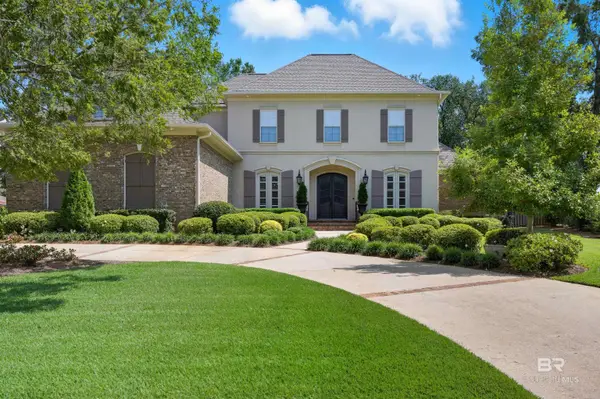 $969,900Active4 beds 4 baths4,107 sq. ft.
$969,900Active4 beds 4 baths4,107 sq. ft.146 Clubhouse Circle, Fairhope, AL 36532
MLS# 385794Listed by: COURTNEY & MORRIS DAPHNE - New
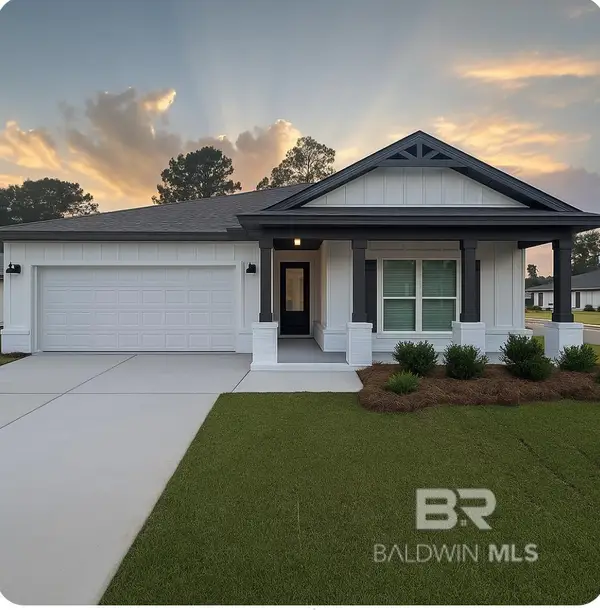 $377,900Active4 beds 2 baths2,031 sq. ft.
$377,900Active4 beds 2 baths2,031 sq. ft.16099 Laurelbrooke Loop, Fairhope, AL 36532
MLS# 385796Listed by: INSHORE REALTY LLC  $365,603Pending4 beds 2 baths1,884 sq. ft.
$365,603Pending4 beds 2 baths1,884 sq. ft.21188 Teluga Avenue, Fairhope, AL 36532
MLS# 383586Listed by: DHI REALTY OF ALABAMA, LLC- New
 $255,000Active3 beds 2 baths1,290 sq. ft.
$255,000Active3 beds 2 baths1,290 sq. ft.806 Crystal Wells Court S, Fairhope, AL 36532
MLS# 7656234Listed by: REVITALIZE REALTY LLC - New
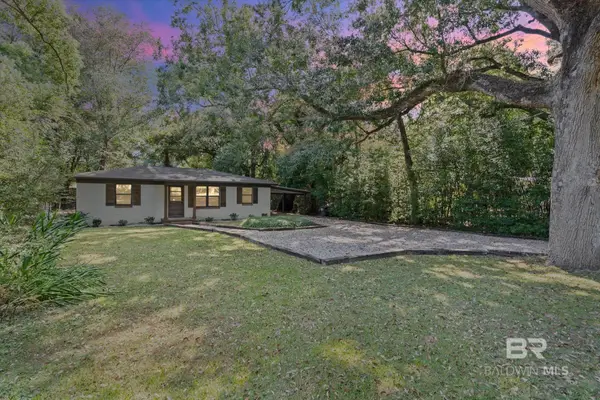 $349,500Active2 beds 1 baths1,025 sq. ft.
$349,500Active2 beds 1 baths1,025 sq. ft.556 Middle Street, Fairhope, AL 36532
MLS# 385742Listed by: ROBERTS BROTHERS EASTERN SHORE
