833 Summer Lake Street, Fairhope, AL 36532
Local realty services provided by:Better Homes and Gardens Real Estate Main Street Properties
833 Summer Lake Street,Fairhope, AL 36532
$739,000
- 4 Beds
- 4 Baths
- 2,800 sq. ft.
- Single family
- Active
Listed by:kristen meador
Office:bellator real estate, llc.
MLS#:7651537
Source:AL_MAAR
Price summary
- Price:$739,000
- Price per sq. ft.:$263.93
- Monthly HOA dues:$45.83
About this home
Under Construction* Welcome to the Ridgeland plan by Tower Homes, a beautifully crafted home that blends Southern charm with modern convenience. A welcoming front porch leads to a bright foyer and spacious family room anchored by a gas fireplace with custom built-in shelving. The chef's kitchen features quartz countertops, custom-painted cabinets, a walk-in pantry, and a large island with cabinets on both sides. Stainless appliances, including a gas cooktop, built-in oven, and microwave, create the perfect space for everyday meals or entertaining. The formal dining room, enhanced with elegant wainscoting, offers a refined setting for gatherings, while a nearby half bath keeps guests comfortable. Gorgeous wood flooring and tile flow throughout the main level, which also includes a private office, drop zone, and laundry room for added functionality. The first-floor primary suite is a peaceful retreat with a spa-like bath and roomy walk-in closet. Upstairs, three additional bedrooms, two full baths, and a versatile bonus room provide plenty of space for guests, media, or hobbies. A dedicated study zone with built-in desks is ideal for remote work or home management. Additional amenities include a tankless water heater, whole-yard irrigation, tongue and groove stained porch ceilings, and countless thoughtful upgrades throughout. With its beautiful windows, thoughtful storage, and curated finishes, the Ridgeland delivers the quality and attention to detail that have made Tower Homes a trusted name in Alabama. Located in the Summer Lake subdivision, lot 7 is full of mature oaks and overlooks the neighborhood pond with a water feature and a fishing dock. Gold Fortified, the home includes a 1-yr builder warranty, 10-yr PWSC structural warranty, and a 1-yr termite bond with Formosan coverage. One or more principals of the selling entity are licensed real estate agents and/or Brokers in AL. Floor plans are for example only. Buyer to verify all information during due diligence
Contact an agent
Home facts
- Year built:2025
- Listing ID #:7651537
- Added:10 day(s) ago
- Updated:September 28, 2025 at 08:44 PM
Rooms and interior
- Bedrooms:4
- Total bathrooms:4
- Full bathrooms:3
- Half bathrooms:1
- Living area:2,800 sq. ft.
Heating and cooling
- Cooling:Ceiling Fan(s), Central Air
- Heating:Central, Electric
Structure and exterior
- Year built:2025
- Building area:2,800 sq. ft.
- Lot area:0.37 Acres
Schools
- High school:Fairhope
- Middle school:Fairhope
- Elementary school:Fairhope West
Utilities
- Water:Available, Public
- Sewer:Available, Public Sewer
Finances and disclosures
- Price:$739,000
- Price per sq. ft.:$263.93
- Tax amount:$821
New listings near 833 Summer Lake Street
- New
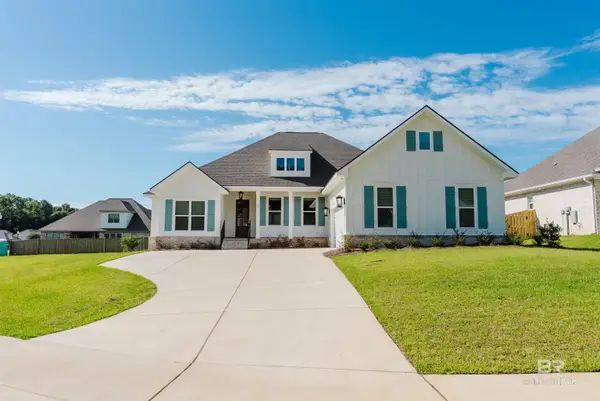 $639,900Active4 beds 4 baths2,618 sq. ft.
$639,900Active4 beds 4 baths2,618 sq. ft.380 Garrison Boulevard, Fairhope, AL 36532
MLS# 385830Listed by: DHI REALTY OF ALABAMA, LLC - New
 $450,000Active4 beds 2 baths2,121 sq. ft.
$450,000Active4 beds 2 baths2,121 sq. ft.268 Falls Creek Street, Fairhope, AL 36532
MLS# 385828Listed by: LEGACY REAL ESTATE & DEV, LLC - New
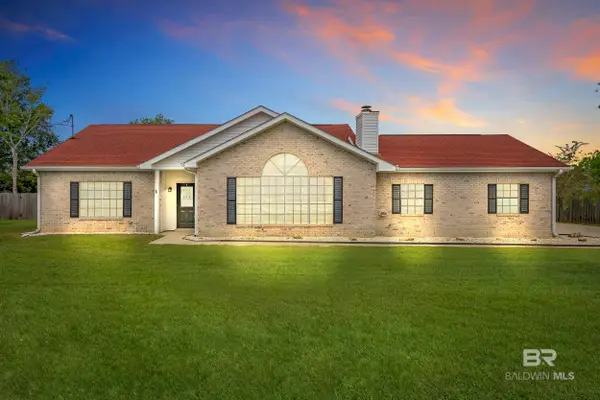 $310,000Active3 beds 2 baths1,892 sq. ft.
$310,000Active3 beds 2 baths1,892 sq. ft.9785 Terrace Drive, Fairhope, AL 36532
MLS# 385820Listed by: BELLATOR REAL ESTATE, LLC FAIR - New
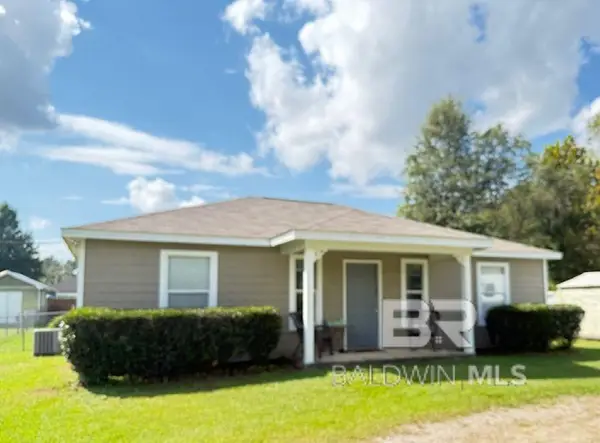 $350,000Active2 beds 2 baths1,327 sq. ft.
$350,000Active2 beds 2 baths1,327 sq. ft.11571 Red Barn Road, Fairhope, AL 36532
MLS# 385812Listed by: GOODE REALTY, LLC - New
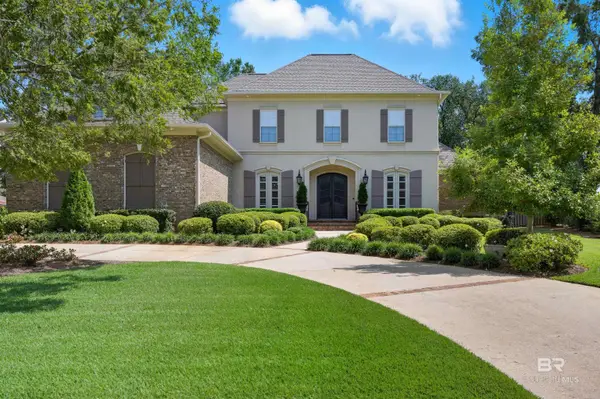 $969,900Active4 beds 4 baths4,107 sq. ft.
$969,900Active4 beds 4 baths4,107 sq. ft.146 Clubhouse Circle, Fairhope, AL 36532
MLS# 385794Listed by: COURTNEY & MORRIS DAPHNE - Open Sun, 1 to 3pmNew
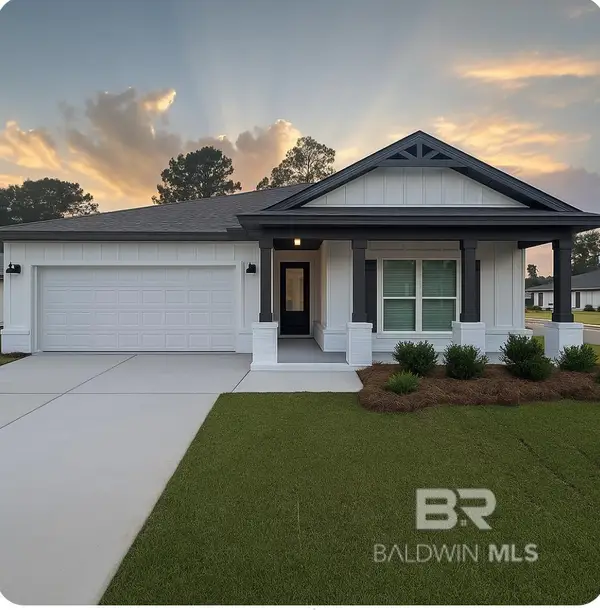 $377,900Active4 beds 2 baths2,031 sq. ft.
$377,900Active4 beds 2 baths2,031 sq. ft.16099 Laurelbrooke Loop, Fairhope, AL 36532
MLS# 385796Listed by: INSHORE REALTY LLC - New
 $499,900Active3 beds 2 baths1,788 sq. ft.
$499,900Active3 beds 2 baths1,788 sq. ft.406 Jasmine Avenue, Fairhope, AL 36532
MLS# 385779Listed by: REVITALIZE REALTY LLC  $365,603Pending4 beds 2 baths1,884 sq. ft.
$365,603Pending4 beds 2 baths1,884 sq. ft.21188 Teluga Avenue, Fairhope, AL 36532
MLS# 383586Listed by: DHI REALTY OF ALABAMA, LLC- New
 $255,000Active3 beds 2 baths1,290 sq. ft.
$255,000Active3 beds 2 baths1,290 sq. ft.806 Crystal Wells Court S, Fairhope, AL 36532
MLS# 7656234Listed by: REVITALIZE REALTY LLC - Open Sun, 1 to 3pmNew
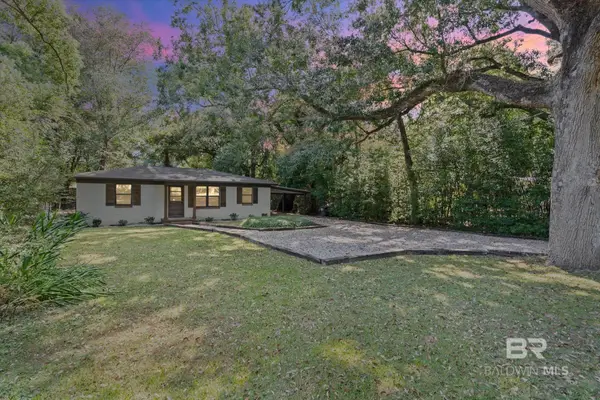 $349,500Active2 beds 1 baths1,025 sq. ft.
$349,500Active2 beds 1 baths1,025 sq. ft.556 Middle Street, Fairhope, AL 36532
MLS# 385742Listed by: ROBERTS BROTHERS EASTERN SHORE
