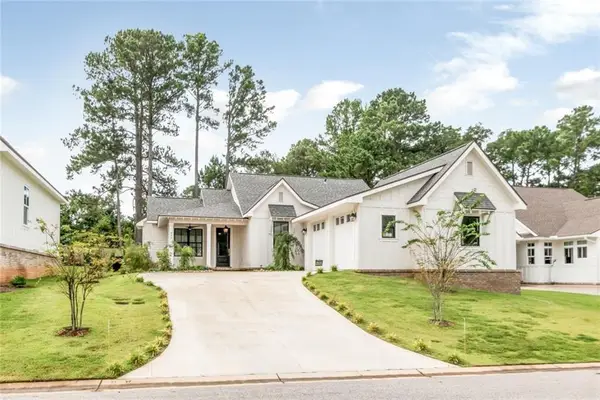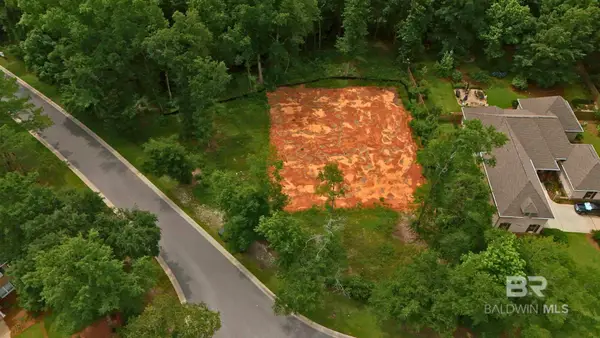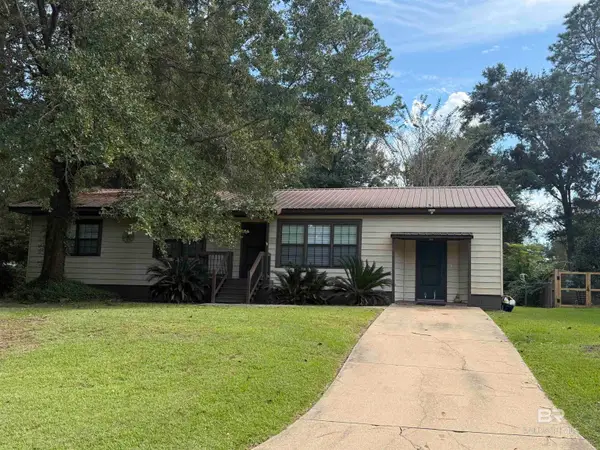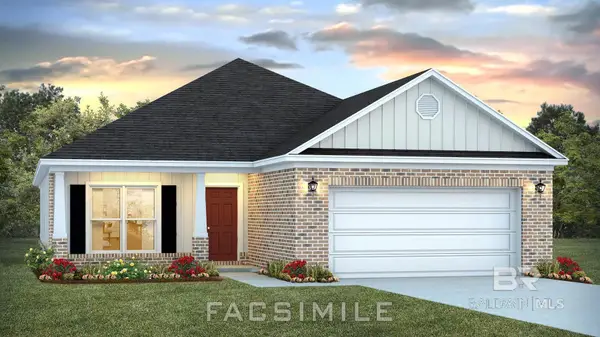849 Apricot Lane, Fairhope, AL 36532
Local realty services provided by:Better Homes and Gardens Real Estate Main Street Properties
849 Apricot Lane,Fairhope, AL 36532
$799,900
- 4 Beds
- 3 Baths
- 2,370 sq. ft.
- Single family
- Active
Listed by:carol leePHONE: 251-463-6955
Office:roberts brothers, inc malbis
MLS#:369374
Source:AL_BCAR
Price summary
- Price:$799,900
- Price per sq. ft.:$337.51
- Monthly HOA dues:$935
About this home
This stunning, four bedroom home is designed with Luxury finishes and a custom floorplan that includes a gourmet kitchen that is equipped with Thermador and KitchenAid appliances, custom cabinetry, a Wine/Beverage Fridge and expanded pantry. The enclosed rear porch that is heated and cooled provides year-round comfort and provides beautiful views of the designated greenspace and large oak tree. There is peace of mind with a whole- house generator and an expanded garage that offers added storage and space. Two bedrooms downstairs, including the Primary Suite, features two walk-in closets and a beautifully upgraded bath with larger shower and double sinks. Upstairs, you will find two spacious bedrooms, each with ample closet space and a large bathroom. The home has a larger laundry room with a built-in closet and sink. Living Room has a vented fireplace and elegant window treatments. This home sits on a generous lot and the community has walking trails, a fishing pond and a community garden. You also have the opportunity to join the Lakewood Club that gives you access to exclusive amenities like golf, swimming, tennis, pickleball, a fully equipped fitness center and onsite restaurant. Make an appointment today to view this exceptional home!Buyer or buyer’s agent to verify all information pertinent to buyer during the due diligence period. Buyer to verify all information during due diligence.
Contact an agent
Home facts
- Year built:2020
- Listing ID #:369374
- Added:358 day(s) ago
- Updated:October 09, 2025 at 10:45 PM
Rooms and interior
- Bedrooms:4
- Total bathrooms:3
- Full bathrooms:2
- Half bathrooms:1
- Living area:2,370 sq. ft.
Heating and cooling
- Cooling:Ceiling Fan(s), Central Electric (Cool)
- Heating:Electric, Heat Pump
Structure and exterior
- Roof:Dimensional, Ridge Vent
- Year built:2020
- Building area:2,370 sq. ft.
- Lot area:0.25 Acres
Schools
- High school:Fairhope High
- Middle school:Fairhope Middle
- Elementary school:Fairhope West Elementary
Utilities
- Water:Public
- Sewer:Public Sewer
Finances and disclosures
- Price:$799,900
- Price per sq. ft.:$337.51
- Tax amount:$3,251
New listings near 849 Apricot Lane
- Open Sun, 12 to 2pmNew
 $685,000Active4 beds 3 baths2,891 sq. ft.
$685,000Active4 beds 3 baths2,891 sq. ft.376 Nandina Loop, Fairhope, AL 36532
MLS# 386372Listed by: ASHURST & NIEMEYER LLC - Open Sun, 12 to 3pmNew
 $526,000Active5 beds 3 baths3,113 sq. ft.
$526,000Active5 beds 3 baths3,113 sq. ft.13123 Kaieteur Falls Avenue, Fairhope, AL 36532
MLS# 386361Listed by: KAISER SOTHEBY'S INT REALTY-FA - New
 $649,500Active3 beds 2 baths1,659 sq. ft.
$649,500Active3 beds 2 baths1,659 sq. ft.848 Geranium Drive, Fairhope, AL 36532
MLS# 386352Listed by: BLUE HERON REALTY - New
 $176,000Active0.73 Acres
$176,000Active0.73 Acres618 Teton Ridge Road, Fairhope, AL 36532
MLS# 386354Listed by: RE/MAX BY THE BAY - New
 $649,500Active3 beds 2 baths1,659 sq. ft.
$649,500Active3 beds 2 baths1,659 sq. ft.848 Geranium Drive, Fairhope, AL 36532
MLS# 7663273Listed by: BLUE HERON REALTY - New
 $375,000Active1.07 Acres
$375,000Active1.07 Acres0 Saddlewood Lane, Fairhope, AL 36532
MLS# 386348Listed by: RE/MAX ON THE COAST - New
 $305,000Active4 beds 2 baths1,504 sq. ft.
$305,000Active4 beds 2 baths1,504 sq. ft.16324 Tigris Drive, Fairhope, AL 36532
MLS# 386337Listed by: WATERS EDGE REALTY - New
 $429,900Active3 beds 1 baths1,615 sq. ft.
$429,900Active3 beds 1 baths1,615 sq. ft.610 Johnson Avenue, Fairhope, AL 36532
MLS# 386323Listed by: DALTON WADE, INC - New
 $378,872Active4 beds 2 baths1,954 sq. ft.
$378,872Active4 beds 2 baths1,954 sq. ft.12858 Torrent Road, Fairhope, AL 36532
MLS# 386294Listed by: DHI REALTY OF ALABAMA, LLC - New
 $1,900,000Active4 beds 5 baths4,504 sq. ft.
$1,900,000Active4 beds 5 baths4,504 sq. ft.6820 Beaver Creek Drive, Fairhope, AL 36532
MLS# 386290Listed by: COLDWELL BANKER REEHL PROP FAIRHOPE
