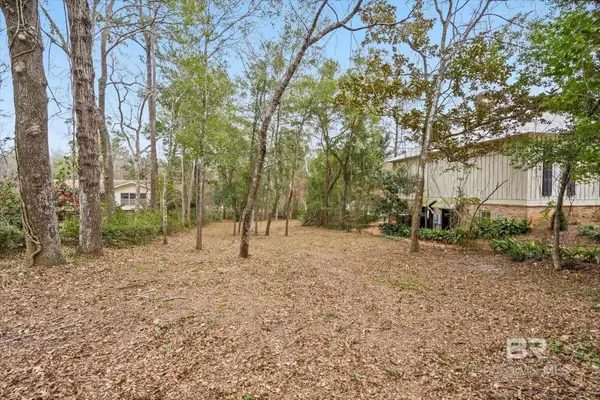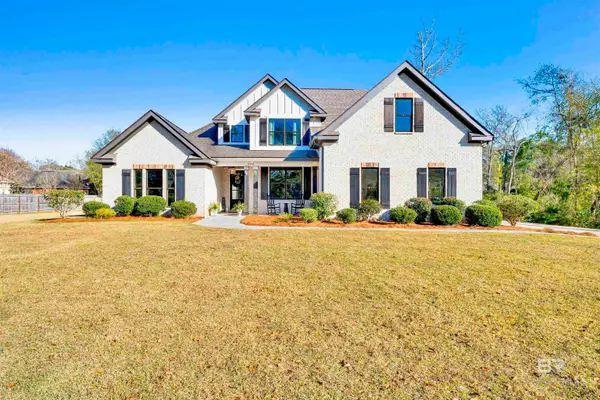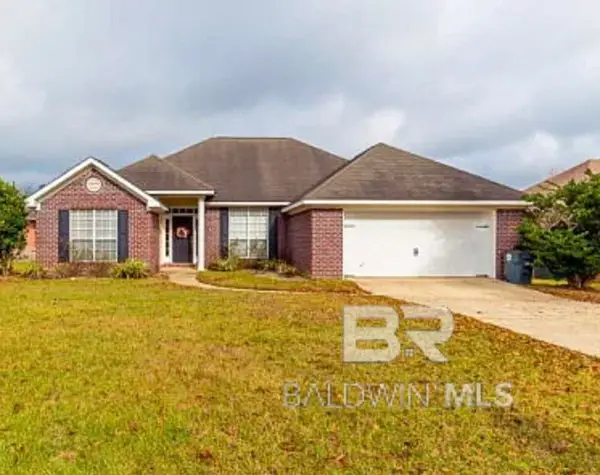892 Geranium Drive, Fairhope, AL 36532
Local realty services provided by:Better Homes and Gardens Real Estate Main Street Properties
892 Geranium Drive,Fairhope, AL 36532
$999,000
- 4 Beds
- 4 Baths
- 2,586 sq. ft.
- Single family
- Active
Listed by: jaime cooper
Office: exit realty lyon & assoc.fhope
MLS#:7579773
Source:AL_MAAR
Price summary
- Price:$999,000
- Price per sq. ft.:$386.31
- Monthly HOA dues:$858
About this home
Unbelievable deal on this luxury "Magnolia Plan 7" home in The Colony with pool and privacy landscaping! Turnkey ready with many interior and exterior upgrade additions already complete for a new home owner! Gold fortified white painted concrete board home in the gated community of Battles Trace at The Colony is stunning and 1 of the few properties with a sparkling private pool! Located on a large lot, this house boasts 2586 SQFT with 4 bedroom, 3.5 bath, office and screened back porch. Single level. Large open floor plan with split bedrooms. Open concept living/kitchen/dining. Kitchen boasts white marble counters with waterfall edges on oversized island, loads of cabinets, stainless appliances to include a refrigerator, 6 burner gas range, dishwasher, microwave, butlers pantry with bar sink. Spacious living room with custom built-ins, gas fireplace. Dining Area has natural light Wet bar with cabinets and wine cooler refrigerator. Primary bedroom suite overlooks backyard and has a walk-in closet, free standing tub, tiled shower, 2 sinks, private water closet. Laundry room offers cabinets and utility sink. Office area with built-in desk and plenty of windows. Blinds and interior shutters convey. Front and back porches. 3 separate garage bays for plenty of parking and storage. Fenced and landscaped backyard with pavers around pool. Irrigation system. Tankless water heater. Plenty of walking paths throughout community as well as a stocked lake with a fishing pier and a garden area. Owners may opt to join the Lakewood Club membership which has golf, swimming, fitness center, pickle ball, croquet courts and more! Builder's warranty to transfer to Buyer. All information deemed reliable and accurate. Buyer to verify all information during due diligence.
Contact an agent
Home facts
- Year built:2024
- Listing ID #:7579773
- Added:247 day(s) ago
- Updated:January 23, 2026 at 03:07 PM
Rooms and interior
- Bedrooms:4
- Total bathrooms:4
- Full bathrooms:3
- Half bathrooms:1
- Living area:2,586 sq. ft.
Heating and cooling
- Cooling:Central Air
- Heating:Central, Heat Pump
Structure and exterior
- Year built:2024
- Building area:2,586 sq. ft.
- Lot area:0.38 Acres
Schools
- High school:Fairhope
- Middle school:Fairhope
- Elementary school:Fairhope East
Utilities
- Water:Available, Public
- Sewer:Available, Public Sewer
Finances and disclosures
- Price:$999,000
- Price per sq. ft.:$386.31
- Tax amount:$3,490
New listings near 892 Geranium Drive
- New
 $350,000Active4 beds 2 baths1,793 sq. ft.
$350,000Active4 beds 2 baths1,793 sq. ft.200 Farringdon Boulevard, Fairhope, AL 36532
MLS# 390704Listed by: BUTLER & CO. REAL ESTATE LLC  $418,180Pending4 beds 3 baths2,231 sq. ft.
$418,180Pending4 beds 3 baths2,231 sq. ft.145 Millet Avenue, Fairhope, AL 36532
MLS# 390695Listed by: DHI REALTY OF ALABAMA, LLC- New
 $525,000Active0.44 Acres
$525,000Active0.44 Acres910 Sea Cliff Drive, Fairhope, AL 36532
MLS# 390670Listed by: ROBERTS BROTHERS EASTERN SHORE - New
 $799,900Active3 beds 2 baths1,500 sq. ft.
$799,900Active3 beds 2 baths1,500 sq. ft.518 Dyson Street, Fairhope, AL 36532
MLS# 390683Listed by: BERKSHIRE HATHAWAY HOMESERVICE - New
 $800,000Active3 beds 3 baths2,600 sq. ft.
$800,000Active3 beds 3 baths2,600 sq. ft.6723 S Winding Brook Drive, Fairhope, AL 36532
MLS# 390684Listed by: COASTAL ALABAMA REAL ESTATE - New
 $965,000Active5 beds 3 baths3,201 sq. ft.
$965,000Active5 beds 3 baths3,201 sq. ft.6568 Stirrup Court, Fairhope, AL 36532
MLS# 390690Listed by: COTTAGE PROPERTIES, LLC - New
 $800,000Active3 beds 3 baths2,600 sq. ft.
$800,000Active3 beds 3 baths2,600 sq. ft.6723 Winding Brook Drive, Fairhope, AL 36532
MLS# 7708495Listed by: COASTAL ALABAMA REAL ESTATE - New
 $485,000Active3 beds 3 baths2,144 sq. ft.
$485,000Active3 beds 3 baths2,144 sq. ft.10812 Mashie Lane, Fairhope, AL 36532
MLS# 390665Listed by: ASHURST & NIEMEYER LLC - New
 $339,000Active4 beds 2 baths1,918 sq. ft.
$339,000Active4 beds 2 baths1,918 sq. ft.10311 Jacob Court, Fairhope, AL 36532
MLS# 390634Listed by: ELITE REAL ESTATE SOLUTIONS, LLC - New
 $371,999Active4 beds 2 baths1,835 sq. ft.
$371,999Active4 beds 2 baths1,835 sq. ft.13004 Grand Rapids Road, Fairhope, AL 36532
MLS# 390653Listed by: RE/MAX PARADISE
