921 Sea Cliff Drive, Fairhope, AL 36532
Local realty services provided by:Better Homes and Gardens Real Estate Main Street Properties
921 Sea Cliff Drive,Fairhope, AL 36532
$1,645,000
- 4 Beds
- 5 Baths
- 3,588 sq. ft.
- Single family
- Pending
Listed by:judy niemeyer
Office:ashurst & niemeyer llc.
MLS#:374626
Source:AL_BCAR
Price summary
- Price:$1,645,000
- Price per sq. ft.:$458.47
About this home
Freshly remodeled contemporary home designed by well-known architect Dillon March, every room carefully crafted to take maximum advantage of the lot’s beautiful gardens and its spectacular views of Mobile Bay. Upon entering, you will be immediately struck by the great room’s vaulted ceilings, spiral staircase and its wall of French doors facing the bay along with its lovely, original oak parquet floors. The entry and dining area have rich Ipe floors, railings and steps. The kitchen has been fully remodeled to reflect modern lifestyles, with a 6-burner dual fuel stove, a large built-in refrigerator, a multi-use single bowl sink, a coffee bar and motion-controlled lights in the drawers. Its custom cabinet doors are book-matched mahogany and are complimented by a marble mosaic backsplash and honed granite countertops. Don’t miss the chevron patterned folding barn doors for the pantry. Primary suite features a bay view bedroom, den area and newly updated bathroom with his and her granite vanities and closets. Upstairs, are two large bedrooms with newly remodeled bathrooms ensuite. The highlight of second floor is an open porch. Cozy bed swings, perfect for sunset cocktails, reading or watching thunderstorms roll across the bay on a lazy summer afternoon. In addition to the main home, there is a separate oversized detached guest suite. The home has been freshly painted and fully renovated with new doorknobs, plumbing fixtures, lighting and a new HVAC system on the main level. All bathrooms in the main house have been equipped with Bluetooth speakers. New electrical outlets throughout. This is a truly special custom home, built with exceptional style and craftsmanship for its original owner. It is now ready for you and your family to enjoy bay front living at its finest. Conveniently located just 2 miles from charming downtown Fairhope, there are Fairhope Yacht Club boat slips at the end of the street for easy access to the water. Buyer to verify all information. Buyer
Contact an agent
Home facts
- Year built:1971
- Listing ID #:374626
- Added:217 day(s) ago
- Updated:September 27, 2025 at 10:43 PM
Rooms and interior
- Bedrooms:4
- Total bathrooms:5
- Full bathrooms:4
- Half bathrooms:1
- Living area:3,588 sq. ft.
Heating and cooling
- Cooling:Ceiling Fan(s), Central Electric (Cool)
- Heating:Central, Electric
Structure and exterior
- Roof:Composition, Ridge Vent
- Year built:1971
- Building area:3,588 sq. ft.
- Lot area:1.38 Acres
Schools
- High school:Fairhope High
- Middle school:Fairhope Middle
- Elementary school:Fairhope West Elementary
Utilities
- Water:Public
- Sewer:Septic Tank
Finances and disclosures
- Price:$1,645,000
- Price per sq. ft.:$458.47
- Tax amount:$3,592
New listings near 921 Sea Cliff Drive
- New
 $349,499Active4 beds 2 baths1,791 sq. ft.
$349,499Active4 beds 2 baths1,791 sq. ft.16075 Laurelbrooke Loop, Fairhope, AL 36532
MLS# 385875Listed by: REAL BROKER, LLC - New
 $299,000Active0.53 Acres
$299,000Active0.53 Acres0 Ponder Road, Fairhope, AL 36532
MLS# 385874Listed by: 1156 REALTY, LLC - New
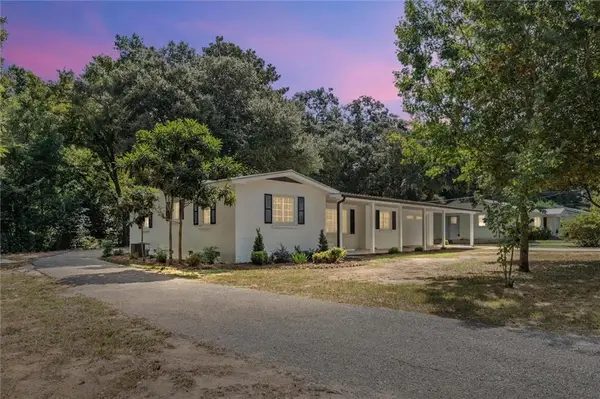 $499,900Active3 beds 2 baths1,788 sq. ft.
$499,900Active3 beds 2 baths1,788 sq. ft.406 Jasmine Avenue, Fairhope, AL 36532
MLS# 7657004Listed by: REVITALIZE REALTY LLC - Open Sun, 2 to 4pmNew
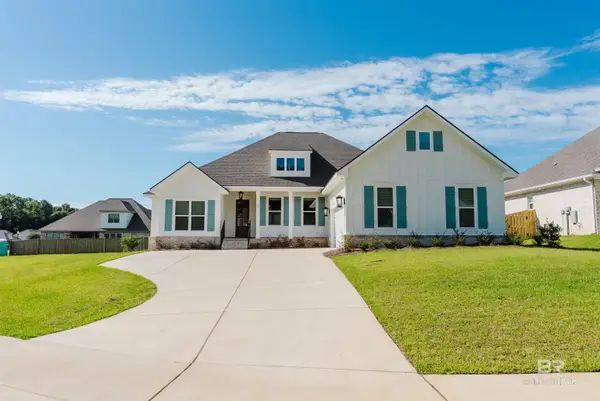 $639,900Active4 beds 4 baths2,618 sq. ft.
$639,900Active4 beds 4 baths2,618 sq. ft.380 Garrison Boulevard, Fairhope, AL 36532
MLS# 385830Listed by: DHI REALTY OF ALABAMA, LLC - New
 $450,000Active4 beds 2 baths2,121 sq. ft.
$450,000Active4 beds 2 baths2,121 sq. ft.268 Falls Creek Street, Fairhope, AL 36532
MLS# 385828Listed by: LEGACY REAL ESTATE & DEV, LLC - New
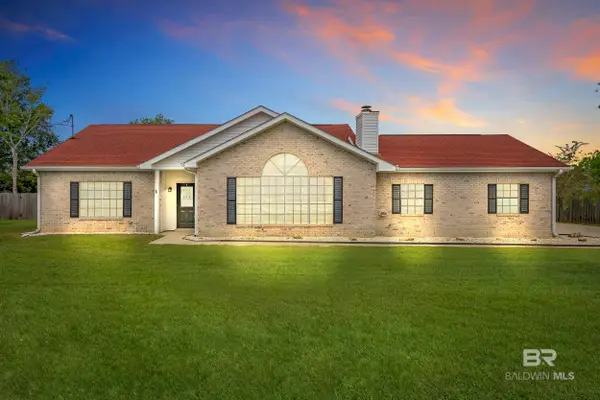 $310,000Active3 beds 2 baths1,892 sq. ft.
$310,000Active3 beds 2 baths1,892 sq. ft.9785 Terrace Drive, Fairhope, AL 36532
MLS# 385820Listed by: BELLATOR REAL ESTATE, LLC FAIR - New
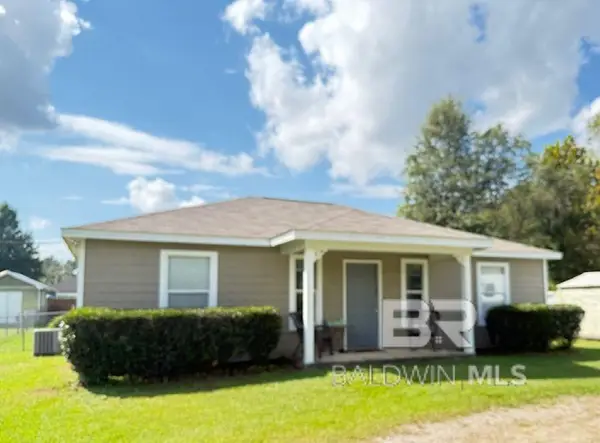 $350,000Active2 beds 2 baths1,327 sq. ft.
$350,000Active2 beds 2 baths1,327 sq. ft.11571 Red Barn Road, Fairhope, AL 36532
MLS# 385812Listed by: GOODE REALTY, LLC - New
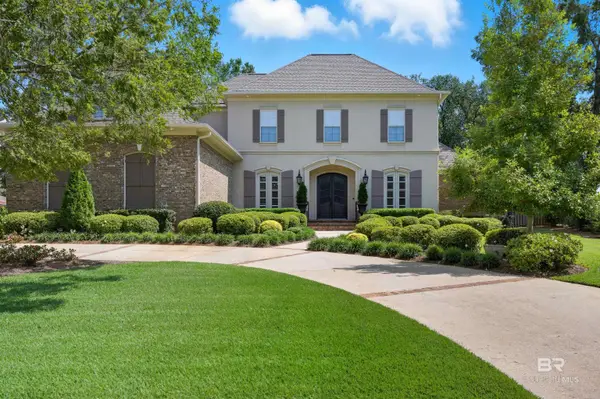 $969,900Active4 beds 4 baths4,107 sq. ft.
$969,900Active4 beds 4 baths4,107 sq. ft.146 Clubhouse Circle, Fairhope, AL 36532
MLS# 385794Listed by: COURTNEY & MORRIS DAPHNE - New
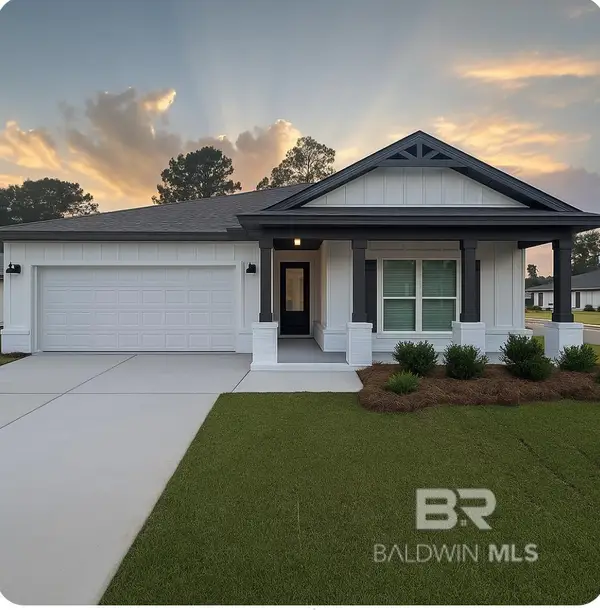 $377,900Active4 beds 2 baths2,031 sq. ft.
$377,900Active4 beds 2 baths2,031 sq. ft.16099 Laurelbrooke Loop, Fairhope, AL 36532
MLS# 385796Listed by: INSHORE REALTY LLC  $365,603Pending4 beds 2 baths1,884 sq. ft.
$365,603Pending4 beds 2 baths1,884 sq. ft.21188 Teluga Avenue, Fairhope, AL 36532
MLS# 383586Listed by: DHI REALTY OF ALABAMA, LLC
