Local realty services provided by:Better Homes and Gardens Real Estate Main Street Properties
9629 Watkins Drive,Fairhope, AL 36532
$295,000
- 4 Beds
- 2 Baths
- 1,762 sq. ft.
- Single family
- Active
Listed by: jaime cooper
Office: exit realty lyon & assoc.fhope
MLS#:7646439
Source:AL_MAAR
Price summary
- Price:$295,000
- Price per sq. ft.:$167.42
- Monthly HOA dues:$25
About this home
This charming brick house sitting on a large corner lot in Miller's Crossing offers 1762 SQ FT with 4 bedrooms and 2 bathrooms. Living Room has vaulted ceiling, engineered wood floors, gas fireplace. Kitchen has tile floors, freshly painted white cabinets, stainless steel appliances--dishwasher (2024), induction cooktop range (2021), disposal, microwave. Primary bedroom suite has a walk-in closet, double sinks, garden tub, shower, separate toilet area. Split bedroom plan. Hall bathroom services the 3 guest bedrooms. Laundry room has a shelf and hanging rack. Screened patio with an extended concrete patio. Double garage. Fenced backyard. Storage shed in backyard. Swing set does not convey. Roof 2021. Ring doorbell. HOA is $25/month. Downtown Fairhope is ~10 minutes from Miller's Crossing. Easy access to J Larry Newton from neighborhood. All information deemed reliable and accurate. Buyer to verify all information during due diligence period. Buyer to verify all information during due diligence.
Contact an agent
Home facts
- Year built:2003
- Listing ID #:7646439
- Added:143 day(s) ago
- Updated:January 23, 2026 at 03:07 PM
Rooms and interior
- Bedrooms:4
- Total bathrooms:2
- Full bathrooms:2
- Living area:1,762 sq. ft.
Heating and cooling
- Cooling:Ceiling Fan(s), Central Air
- Heating:Central
Structure and exterior
- Roof:Composition, Shingle
- Year built:2003
- Building area:1,762 sq. ft.
- Lot area:0.25 Acres
Schools
- High school:Fairhope
- Middle school:Fairhope
- Elementary school:Loxley
Utilities
- Water:Available, Public
- Sewer:Available, Public Sewer
Finances and disclosures
- Price:$295,000
- Price per sq. ft.:$167.42
- Tax amount:$762
New listings near 9629 Watkins Drive
- New
 $640,000Active2 beds 3 baths1,833 sq. ft.
$640,000Active2 beds 3 baths1,833 sq. ft.210 S Mobile Street #10, Fairhope, AL 36532
MLS# 391057Listed by: WISE LIVING REAL ESTATE, LLC - New
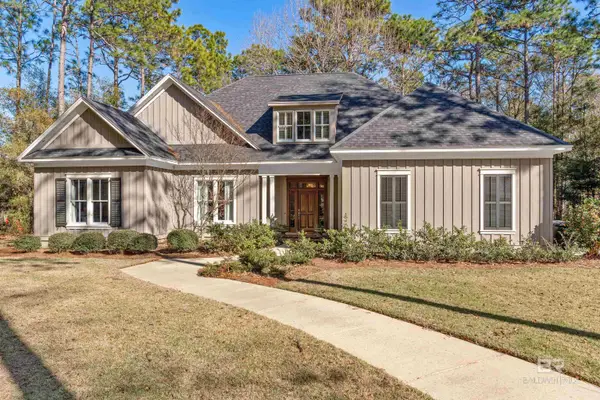 $1,285,000Active5 beds 4 baths3,745 sq. ft.
$1,285,000Active5 beds 4 baths3,745 sq. ft.113 Cross Creek, Fairhope, AL 36532
MLS# 391070Listed by: COURTNEY & MORRIS DAPHNE - New
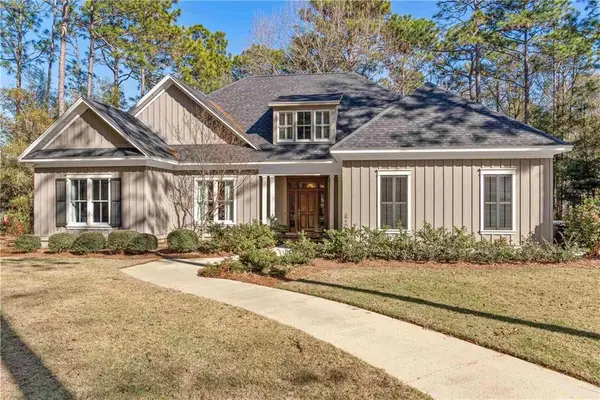 $1,285,000Active5 beds 4 baths3,745 sq. ft.
$1,285,000Active5 beds 4 baths3,745 sq. ft.113 Cross Creek, Fairhope, AL 36532
MLS# 7711932Listed by: COURTNEY & MORRIS DAPHNE - New
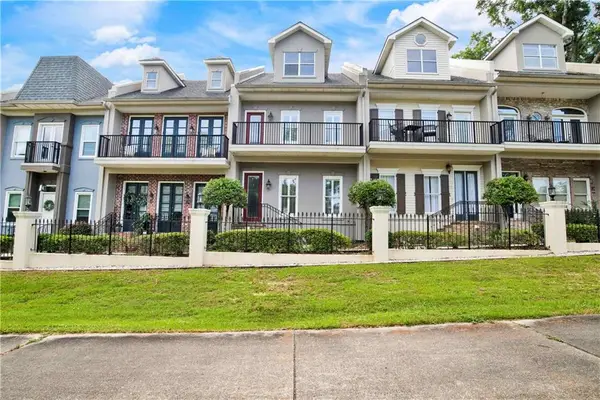 $575,000Active3 beds 3 baths1,840 sq. ft.
$575,000Active3 beds 3 baths1,840 sq. ft.101 Fairhope Court #16, Fairhope, AL 36532
MLS# 7711501Listed by: ELITE REAL ESTATE SOLUTIONS, LLC - Open Sun, 2 to 4pmNew
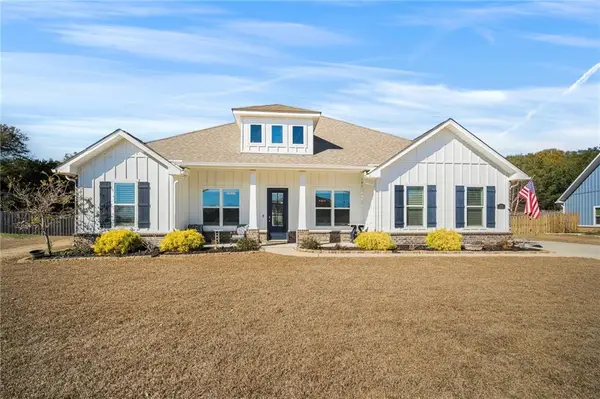 $675,000Active4 beds 3 baths2,891 sq. ft.
$675,000Active4 beds 3 baths2,891 sq. ft.376 Nandina Loop, Fairhope, AL 36532
MLS# 7711461Listed by: EXIT REALTY LYON & ASSOC.FHOPE - New
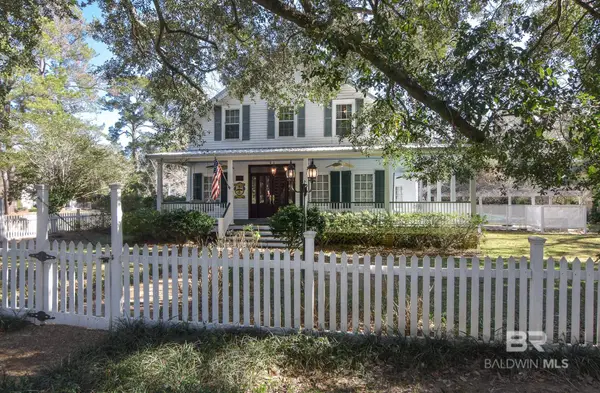 $945,000Active6 beds 5 baths4,051 sq. ft.
$945,000Active6 beds 5 baths4,051 sq. ft.23690 2nd Street, Fairhope, AL 36532
MLS# 391016Listed by: COTTAGE PROPERTIES, LLC - Open Sun, 2 to 4pmNew
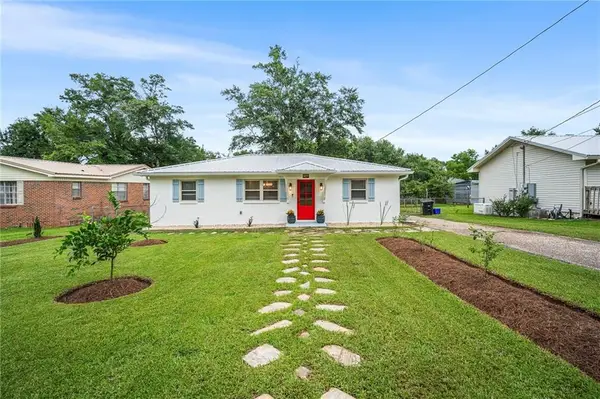 $435,000Active3 beds 2 baths1,417 sq. ft.
$435,000Active3 beds 2 baths1,417 sq. ft.409 Forster Avenue, Fairhope, AL 36532
MLS# 7711354Listed by: EXIT REALTY LYON & ASSOC.FHOPE - Open Sun, 2 to 4pmNew
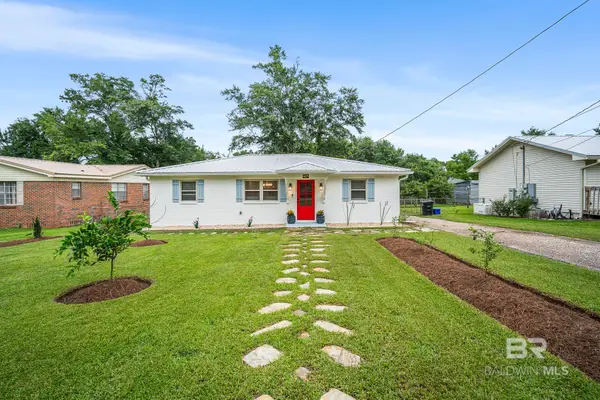 $435,000Active3 beds 2 baths1,417 sq. ft.
$435,000Active3 beds 2 baths1,417 sq. ft.409 Forester Avenue, Fairhope, AL 36532
MLS# 390976Listed by: EXIT REALTY LYON & ASSOC.FHOPE - New
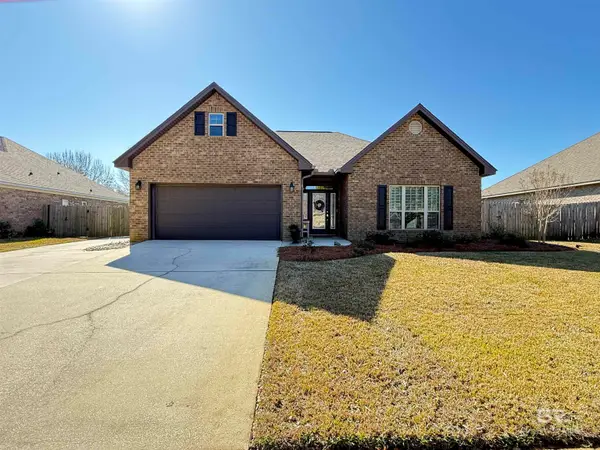 $418,000Active3 beds 2 baths1,796 sq. ft.
$418,000Active3 beds 2 baths1,796 sq. ft.748 Amador Avenue, Fairhope, AL 36532
MLS# 390971Listed by: JPAR GULF COAST - SPANISH FORT - New
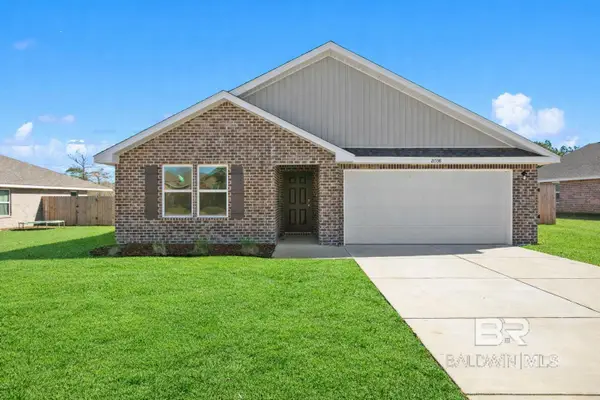 $329,995Active4 beds 2 baths1,776 sq. ft.
$329,995Active4 beds 2 baths1,776 sq. ft.21538 Yosemite Boulevard, Fairhope, AL 36532
MLS# 390957Listed by: KELLER WILLIAMS AGC REALTY-DA

