1044 Hayward Loop, Foley, AL 36535
Local realty services provided by:Better Homes and Gardens Real Estate Main Street Properties
1044 Hayward Loop,Foley, AL 36535
$333,008
- 4 Beds
- 2 Baths
- 1,791 sq. ft.
- Single family
- Pending
Listed by: marcus merrell
Office: dhi realty of alabama, llc.
MLS#:381176
Source:AL_BCAR
Price summary
- Price:$333,008
- Price per sq. ft.:$185.93
- Monthly HOA dues:$83.33
About this home
Check out this Cali floorplan in the established community of Rosewood at Arbor Walk! As you enter the brick home, the foyer leads to the fabulous open living room and kitchen featuring a large pantry and island with an overhang that overlooks the dining and living room. The primary bedroom suite is located at the back of the home and features a roomy attached bathroom. The vanity has two sinks, and there is a walk-in shower with glass doors along with a large soaking tub. Also off from the bathroom is a spacious walk-in closet. The second and third bedrooms are to the front of the home, on either side of the second full bath. The 4th bedroom is across from the hall from bedrooms 2 & 3. Off from the hallway is a closet to store accessories, and the laundry room. This home features 9' ceilings, granite countertops, vinyl plank flooring & LED lighting package throughout. - Photos are for illustrative purposes only and may not be of the actual home. Colors and features may vary from photos. Buyer to verify all information during due diligence. **This home is being built to Gold FORTIFIED Home TM certification, which may save the buyer on their homeowner’s insurance. **It features our Home is Connected (SM) Smart Home Technology, which includes control panel, doorbell, smart code lock, two smart light switches, and thermostat, all controlled by one app. (See Sales Representative for complete details on Gold Fortification and the smart home features.) A 1-year builder's warranty and 10-year structural warranty are included. Buyer to verify all information during due diligence. Buyer to verify all information during due diligence. *Special interest rate + $3,000 in closing costs for buyer if using our preferred lender. (Pictures are of similar home and not necessarily of subject property, including interior and exterior colors, options, and finishes. Buyer to verify all information during due diligence. Estimated completion of September 2025!
Contact an agent
Home facts
- Year built:2025
- Listing ID #:381176
- Added:159 day(s) ago
- Updated:December 01, 2025 at 05:43 PM
Rooms and interior
- Bedrooms:4
- Total bathrooms:2
- Full bathrooms:2
- Living area:1,791 sq. ft.
Heating and cooling
- Cooling:Central Electric (Cool)
- Heating:Central, Electric
Structure and exterior
- Roof:Composition, Fortified Roof
- Year built:2025
- Building area:1,791 sq. ft.
- Lot area:0.18 Acres
Schools
- High school:Foley High
- Middle school:Foley Middle
- Elementary school:Florence B Mathis
Finances and disclosures
- Price:$333,008
- Price per sq. ft.:$185.93
New listings near 1044 Hayward Loop
- New
 $699,000Active4 beds 5 baths3,652 sq. ft.
$699,000Active4 beds 5 baths3,652 sq. ft.22711 Us Highway 98, Foley, AL 36535
MLS# 388568Listed by: RE/MAX OF ORANGE BEACH - New
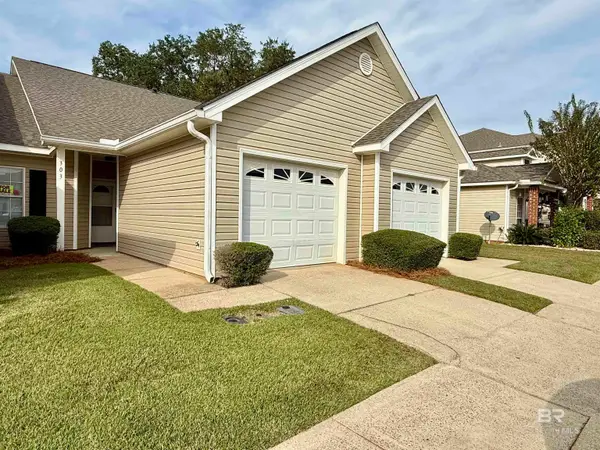 $205,000Active3 beds 2 baths1,335 sq. ft.
$205,000Active3 beds 2 baths1,335 sq. ft.2651 S Juniper Street #303, Foley, AL 36535
MLS# 388572Listed by: COLDWELL BANKER COASTAL REALTY - New
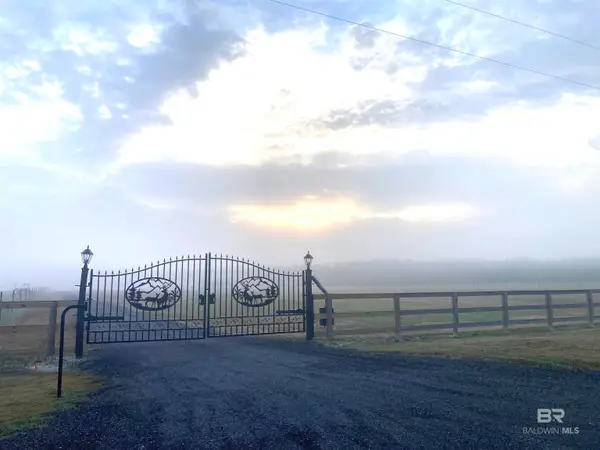 $399,500Active10 Acres
$399,500Active10 Acres15864 Bucolic Lane, Foley, AL 36535
MLS# 388563Listed by: SCOUT SOUTH PROPERTIES - New
 $362,500Active3 beds 2 baths1,865 sq. ft.
$362,500Active3 beds 2 baths1,865 sq. ft.1246 Primrose Lane, Foley, AL 36535
MLS# 388554Listed by: GOODE REALTY, LLC - New
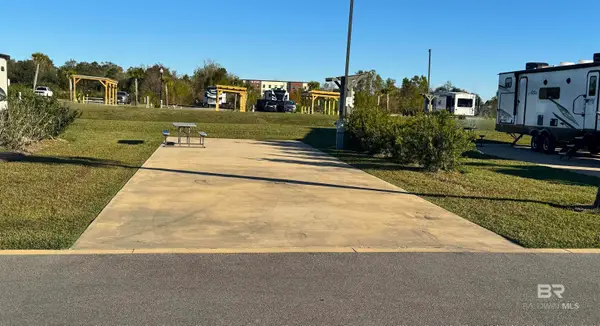 $139,900Active0.07 Acres
$139,900Active0.07 Acres788 Vacation Circle, Foley, AL 36535
MLS# 388546Listed by: RYALS REALTY SERVICES, INC - New
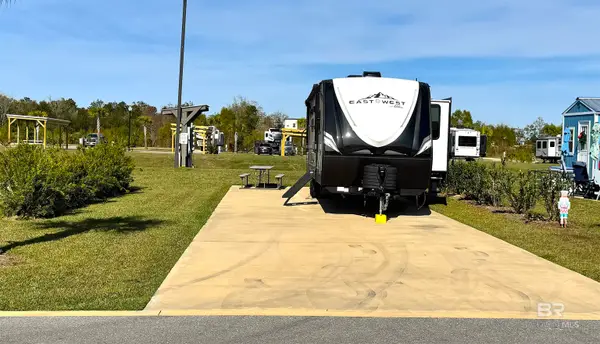 $139,900Active0.07 Acres
$139,900Active0.07 Acres790 Vacation Circle, Foley, AL 36535
MLS# 388548Listed by: RYALS REALTY SERVICES, INC - New
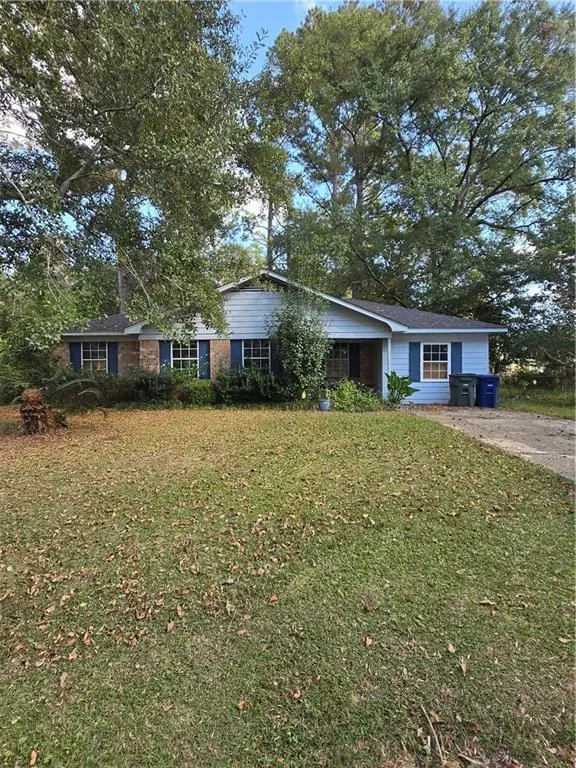 Listed by BHGRE$99,900Active3 beds 1 baths1,256 sq. ft.
Listed by BHGRE$99,900Active3 beds 1 baths1,256 sq. ft.1820 N Cedar Street, Foley, AL 36535
MLS# 7683777Listed by: BETTER HOMES & GARDENS RE PLATINUM PROPERTIES - New
 $139,000Active0 Acres
$139,000Active0 Acres709 Lago Way, Foley, AL 36535
MLS# 388509Listed by: RE/MAX ON THE COAST - New
 Listed by BHGRE$99,000Active3 beds 1 baths1,256 sq. ft.
Listed by BHGRE$99,000Active3 beds 1 baths1,256 sq. ft.1820 N Cedar Street, Foley, AL 36535
MLS# 388513Listed by: BHGRE PLATINUM PROPERTIES 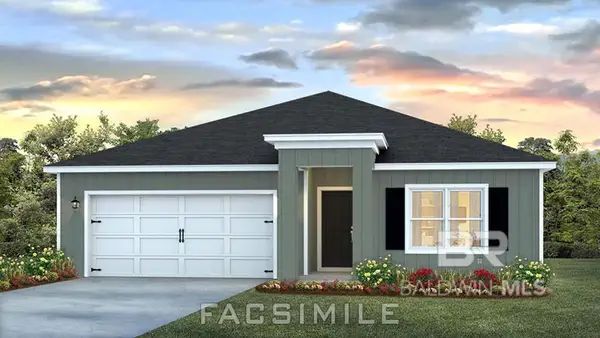 $338,608Pending4 beds 2 baths1,787 sq. ft.
$338,608Pending4 beds 2 baths1,787 sq. ft.21884 Seabrooke Avenue, Foley, AL 36535
MLS# 388511Listed by: DHI REALTY OF ALABAMA, LLC
