117 Pennbrooke Loop, Foley, AL 36535
Local realty services provided by:Better Homes and Gardens Real Estate Main Street Properties
117 Pennbrooke Loop,Foley, AL 36535
$284,950
- 3 Beds
- 2 Baths
- 1,760 sq. ft.
- Single family
- Active
Listed by: jennifer netoPHONE: 251-654-3699
Office: coldwell banker reehl prop fairhope
MLS#:388047
Source:AL_BCAR
Price summary
- Price:$284,950
- Price per sq. ft.:$161.9
About this home
This is an all brick home conveniently located near South Baldwin hospital. This home has 3 bedrooms, 2 baths, a split floor plan and features a 15 x 11 enclosed sunroom. It has a spacious living room with luxury vinyl flooring and a tray ceiling. The kitchen has stainless steel appliances, a breakfast bar, and all the appliances will remain with the home. The laundry room is an actual room (not a closet), and features a stainless steel utility sink next to the entrance from the garage. The primary bathroom has double vanities, a separate garden tub with jets, and a separate shower. The roof was replaced in 2019, and the hot water heater is only 4 years old. Excellent fenced backyard, all on a level lot! A shed that's in excellent condition conveys with the home! Double garage with storage shelving and a door that leads to the side of the home!Buyer to verify all information during due diligence. Buyer to verify all information during due diligence.
Contact an agent
Home facts
- Year built:1999
- Listing ID #:388047
- Added:38 day(s) ago
- Updated:December 22, 2025 at 03:17 PM
Rooms and interior
- Bedrooms:3
- Total bathrooms:2
- Full bathrooms:2
- Living area:1,760 sq. ft.
Heating and cooling
- Cooling:Ceiling Fan(s), Central Electric (Cool)
- Heating:Electric
Structure and exterior
- Roof:Dimensional, Ridge Vent
- Year built:1999
- Building area:1,760 sq. ft.
- Lot area:0.28 Acres
Schools
- High school:Foley High
- Middle school:Foley Middle
- Elementary school:Foley Elementary
Utilities
- Sewer:Public Sewer
Finances and disclosures
- Price:$284,950
- Price per sq. ft.:$161.9
- Tax amount:$867
New listings near 117 Pennbrooke Loop
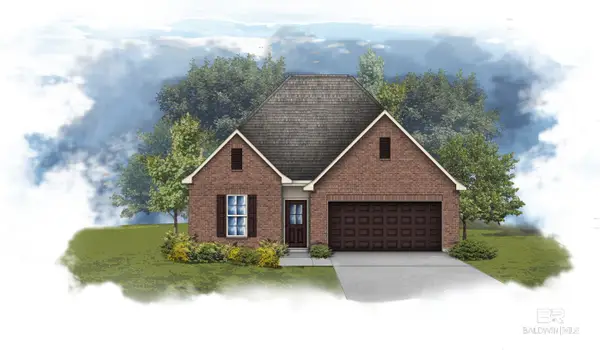 $368,254Pending4 beds 3 baths2,092 sq. ft.
$368,254Pending4 beds 3 baths2,092 sq. ft.960 Ashville Circle, Foley, AL 36535
MLS# 389356Listed by: DSLD HOME GULF COAST LLC BALDW- New
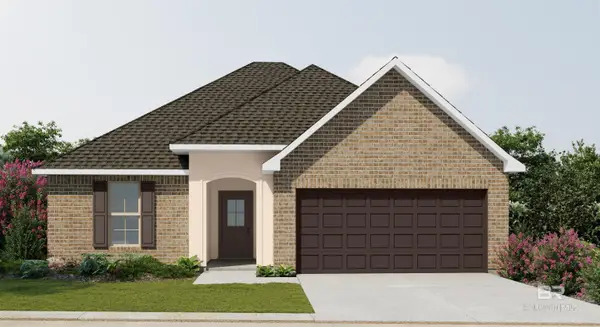 $287,395Active3 beds 2 baths1,517 sq. ft.
$287,395Active3 beds 2 baths1,517 sq. ft.13260 Canebrake Circle, Foley, AL 36535
MLS# 389359Listed by: DSLD HOME GULF COAST LLC BALDW - New
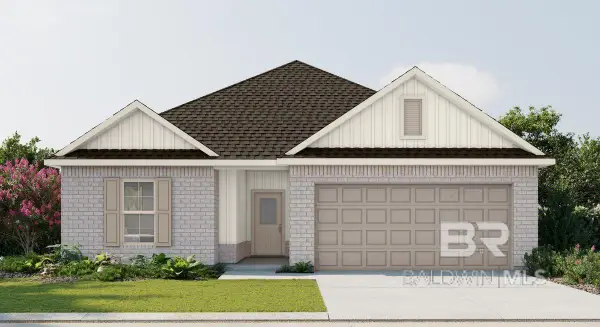 $321,622Active3 beds 2 baths1,569 sq. ft.
$321,622Active3 beds 2 baths1,569 sq. ft.961 Ashville Circle, Foley, AL 36535
MLS# 389363Listed by: DSLD HOME GULF COAST LLC BALDW - New
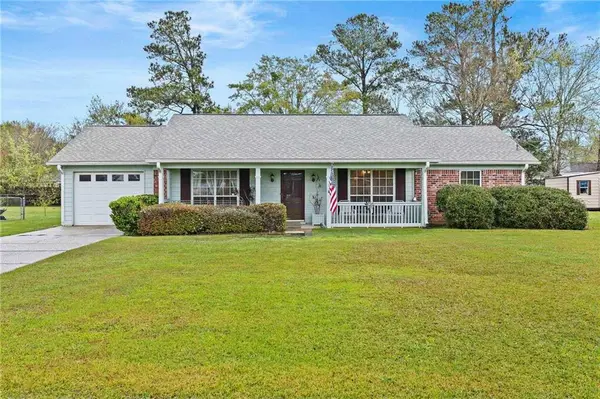 $239,000Active3 beds 2 baths1,372 sq. ft.
$239,000Active3 beds 2 baths1,372 sq. ft.49 Magnolia Circle, Foley, AL 36535
MLS# 7695241Listed by: ELITE REAL ESTATE SOLUTIONS, LLC - New
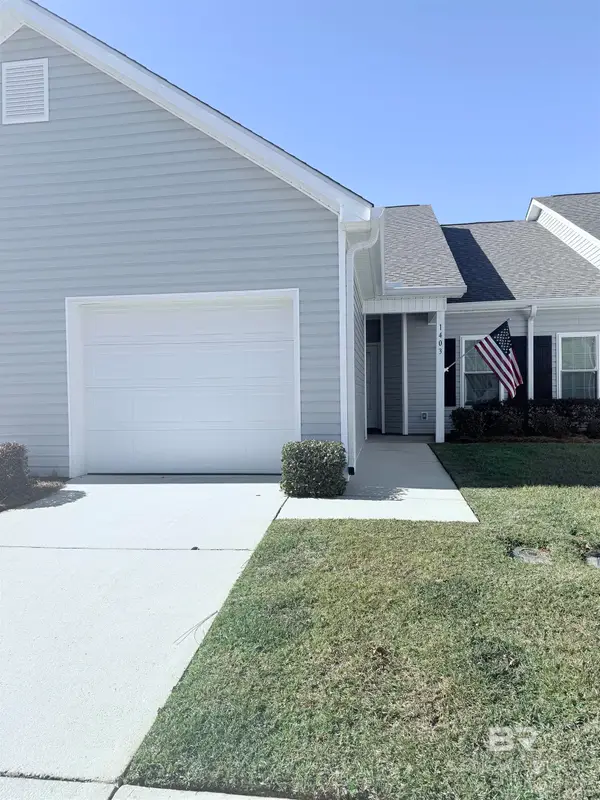 $245,000Active3 beds 2 baths1,185 sq. ft.
$245,000Active3 beds 2 baths1,185 sq. ft.2651 S Juniper Street #1403, Foley, AL 36535
MLS# 389348Listed by: LEAD REALTY GROUP - New
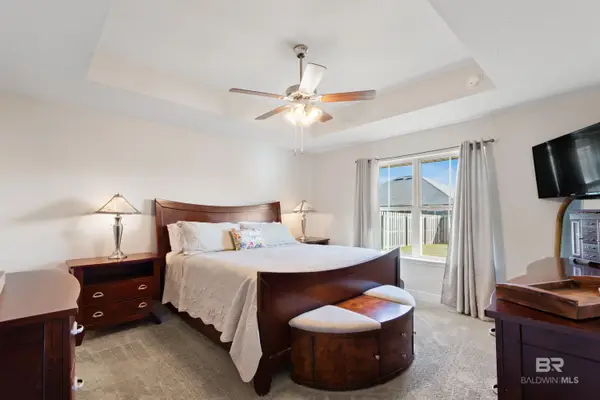 $339,900Active4 beds 2 baths1,937 sq. ft.
$339,900Active4 beds 2 baths1,937 sq. ft.2464 Cherrywood Drive, Foley, AL 36535
MLS# 389333Listed by: EXIT REALTY GULF SHORES - New
 $269,976Active3 beds 2 baths1,443 sq. ft.
$269,976Active3 beds 2 baths1,443 sq. ft.13773 Logan Place, Foley, AL 36535
MLS# 389329Listed by: DHI REALTY OF ALABAMA, LLC - New
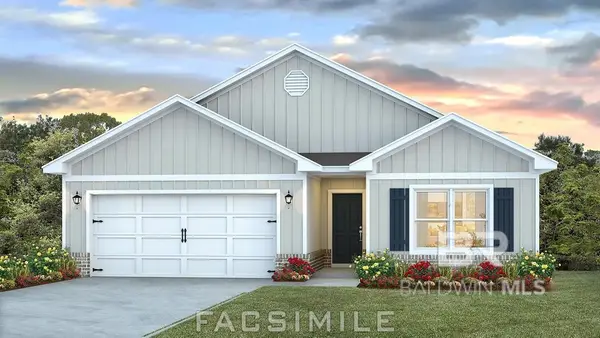 $332,308Active4 beds 2 baths1,791 sq. ft.
$332,308Active4 beds 2 baths1,791 sq. ft.1073 Hayward Loop, Foley, AL 36535
MLS# 389323Listed by: DHI REALTY OF ALABAMA, LLC 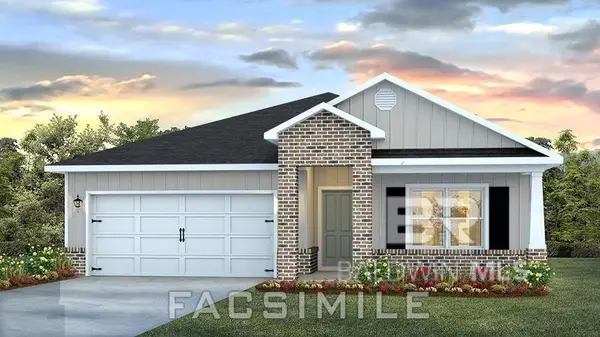 $339,808Pending4 beds 2 baths1,787 sq. ft.
$339,808Pending4 beds 2 baths1,787 sq. ft.8886 Point Hope Bend, Foley, AL 36535
MLS# 389310Listed by: DHI REALTY OF ALABAMA, LLC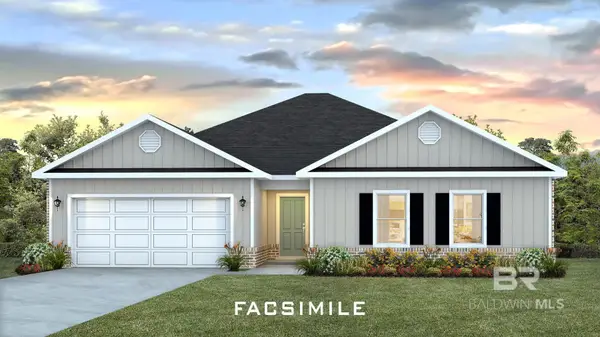 $397,724Pending4 beds 2 baths2,250 sq. ft.
$397,724Pending4 beds 2 baths2,250 sq. ft.22111 Early Dawn Circle, Foley, AL 36535
MLS# 389317Listed by: DHI REALTY OF ALABAMA, LLC
