14447 Cavendish Drive, Foley, AL 36535
Local realty services provided by:Better Homes and Gardens Real Estate Main Street Properties
14447 Cavendish Drive,Foley, AL 36535
$365,000
- 4 Beds
- 2 Baths
- 1,768 sq. ft.
- Single family
- Pending
Listed by:brooke butler
Office:butler & co. real estate llc.
MLS#:384791
Source:AL_BCAR
Price summary
- Price:$365,000
- Price per sq. ft.:$206.45
About this home
Welcome to this beautifully designed 4-bedroom, 2-bath (Gold Fortified) Cali floor plan, offering an open concept layout perfect for both everyday living and entertaining. This home features smart home capabilities and luxury vinyl flooring throughout—with no carpet in the bedrooms for easy maintenance and a modern touch. The spacious kitchen overlooks the bright living area and boasts a large island, moen faucets, & stainless steel appliances that include a smooth-top range, over-the-range microwave, and dishwasher. Retreat to the generously sized primary suite, complete with a spa-like bath featuring a soaking tub, separate shower, dual vanities, and an expansive walk-in closet. There are three other bedrooms of ample size in this split floor plan. Step outside to SHOW STOPPER - the private backyard oasis with a brand-new pool, tiki bar, and grilling area—ideal for hosting gatherings or simply relaxing at home. While you are outside, step right outside your back gate to the stocked pond for a morning or fishing or an evening of sunsets. Located in a desirable area, this home combines modern comfort, energy efficiency, and outdoor fun—a true must-see property! Buyer to verify all information during due diligence.
Contact an agent
Home facts
- Year built:2023
- Listing ID #:384791
- Added:3 day(s) ago
- Updated:September 07, 2025 at 09:37 PM
Rooms and interior
- Bedrooms:4
- Total bathrooms:2
- Full bathrooms:2
- Living area:1,768 sq. ft.
Heating and cooling
- Cooling:Ceiling Fan(s)
- Heating:Central, Electric
Structure and exterior
- Roof:Composition
- Year built:2023
- Building area:1,768 sq. ft.
- Lot area:0.29 Acres
Schools
- High school:Foley High
- Middle school:Foley Middle
- Elementary school:Magnolia School
Utilities
- Water:Public
- Sewer:Baldwin Co Sewer Service, Public Sewer
Finances and disclosures
- Price:$365,000
- Price per sq. ft.:$206.45
- Tax amount:$817
New listings near 14447 Cavendish Drive
- New
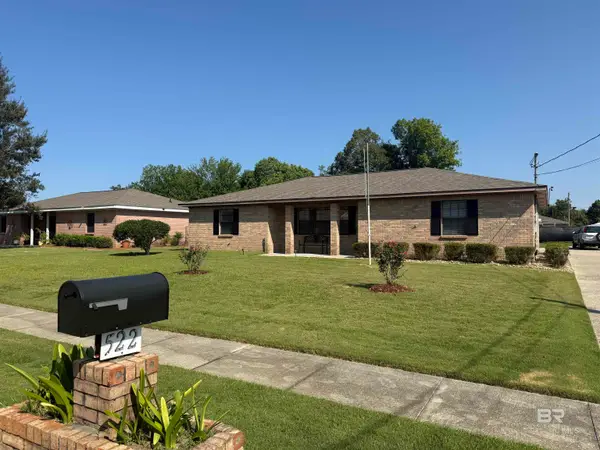 $283,000Active3 beds 2 baths2,023 sq. ft.
$283,000Active3 beds 2 baths2,023 sq. ft.522 W Amanda Avenue, Foley, AL 36535
MLS# 384881Listed by: RE/MAX OF ORANGE BEACH - New
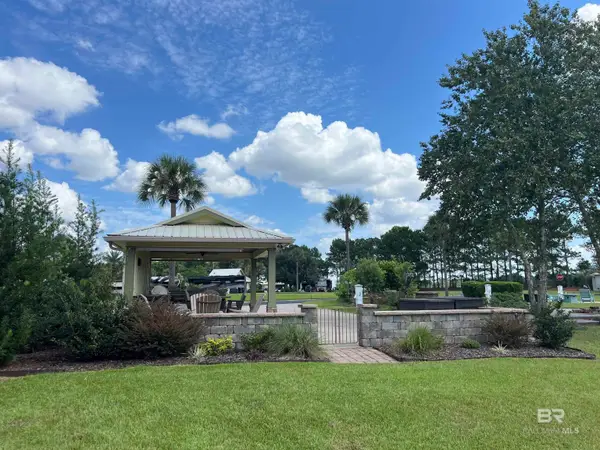 $169,900Active0.08 Acres
$169,900Active0.08 Acres612 Sereno Street, Foley, AL 36535
MLS# 384845Listed by: HERITAGE RESORT REALTY - New
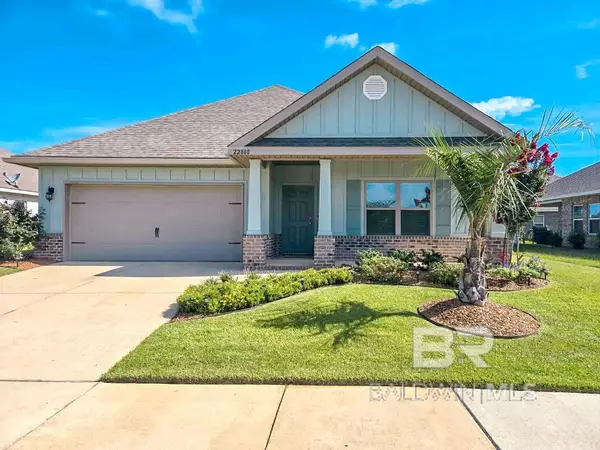 $389,000Active4 beds 2 baths1,867 sq. ft.
$389,000Active4 beds 2 baths1,867 sq. ft.22880 Lieutenant Avenue, Foley, AL 36535
MLS# 384833Listed by: LIST WITH FREEDOM, INC 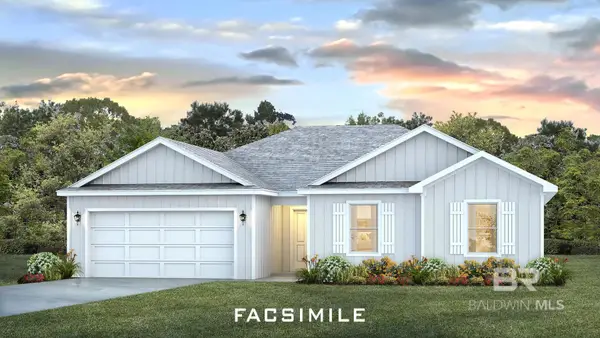 $340,732Pending3 beds 2 baths1,755 sq. ft.
$340,732Pending3 beds 2 baths1,755 sq. ft.8696 Sea Star Circle, Foley, AL 36535
MLS# 381459Listed by: DHI REALTY OF ALABAMA, LLC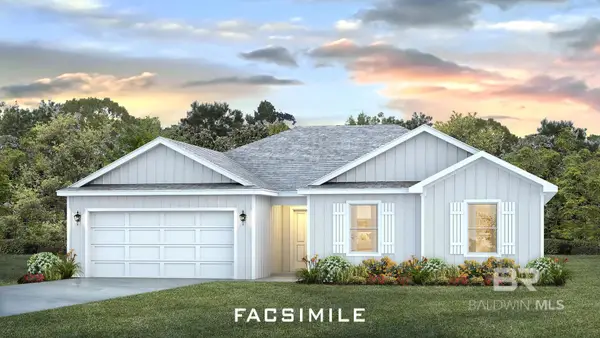 $340,982Pending3 beds 2 baths1,755 sq. ft.
$340,982Pending3 beds 2 baths1,755 sq. ft.22087 Early Dawn Circle, Foley, AL 36535
MLS# 382028Listed by: DHI REALTY OF ALABAMA, LLC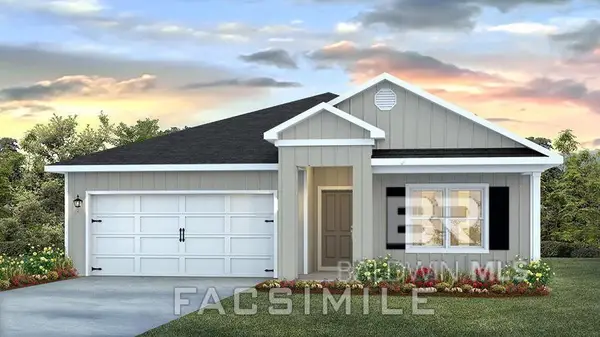 $335,308Pending4 beds 2 baths1,787 sq. ft.
$335,308Pending4 beds 2 baths1,787 sq. ft.21997 Aleutian Avenue, Foley, AL 36535
MLS# 382468Listed by: DHI REALTY OF ALABAMA, LLC- New
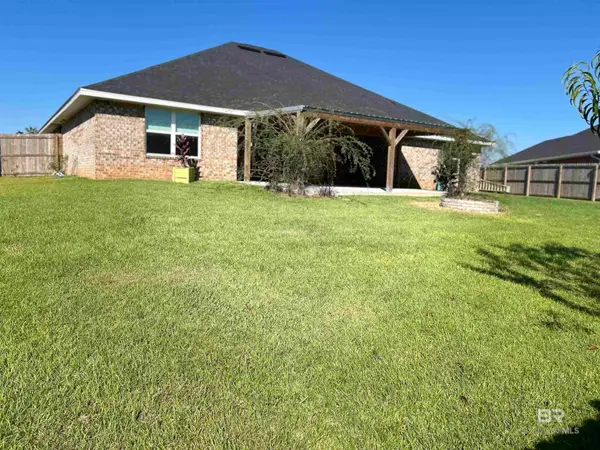 $449,900Active4 beds 3 baths2,780 sq. ft.
$449,900Active4 beds 3 baths2,780 sq. ft.1328 Makaira Drive, Foley, AL 36535
MLS# 384824Listed by: SELL YOUR HOME SERVICES, INC. - New
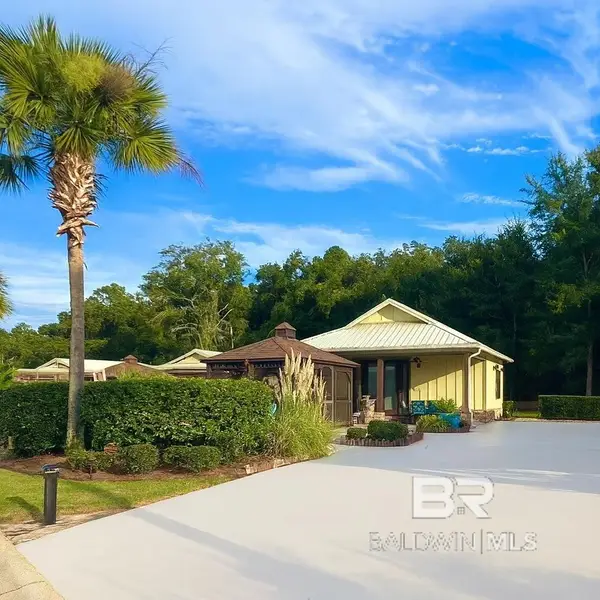 $320,000Active0.1 Acres
$320,000Active0.1 Acres464 Portofino Loop, Foley, AL 36535
MLS# 384820Listed by: HERITAGE RESORT REALTY - New
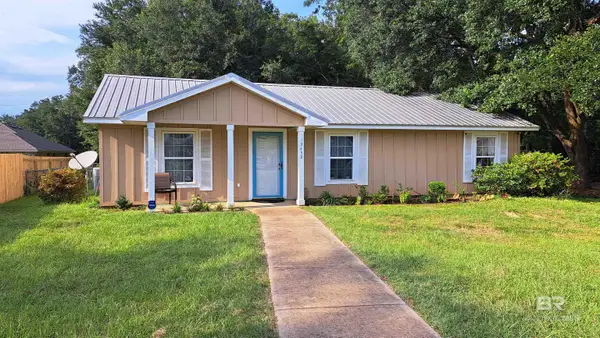 $225,000Active3 beds 2 baths1,104 sq. ft.
$225,000Active3 beds 2 baths1,104 sq. ft.13452 Rooster Lane, Foley, AL 36535
MLS# 384795Listed by: REZULTS REAL ESTATE SERVICES - New
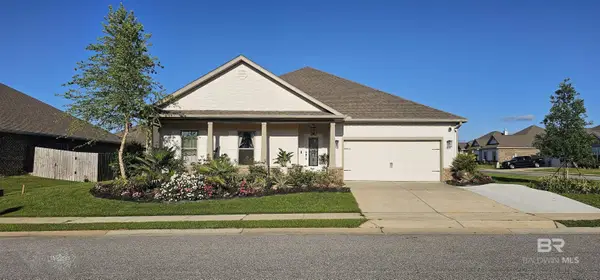 $495,000Active4 beds 3 baths2,306 sq. ft.
$495,000Active4 beds 3 baths2,306 sq. ft.8708 Bronze Lane, Foley, AL 36535
MLS# 384799Listed by: WORLD IMPACT REAL ESTATE
