14777 Dayton Circle, Foley, AL 36535
Local realty services provided by:Better Homes and Gardens Real Estate Main Street Properties
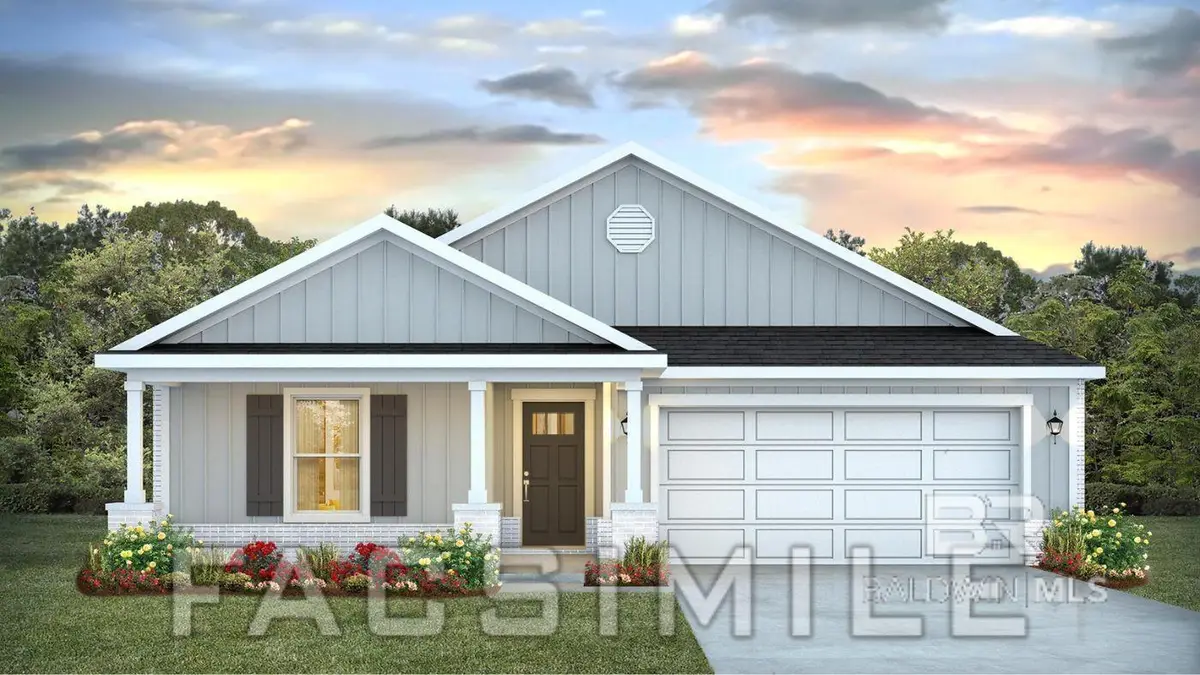
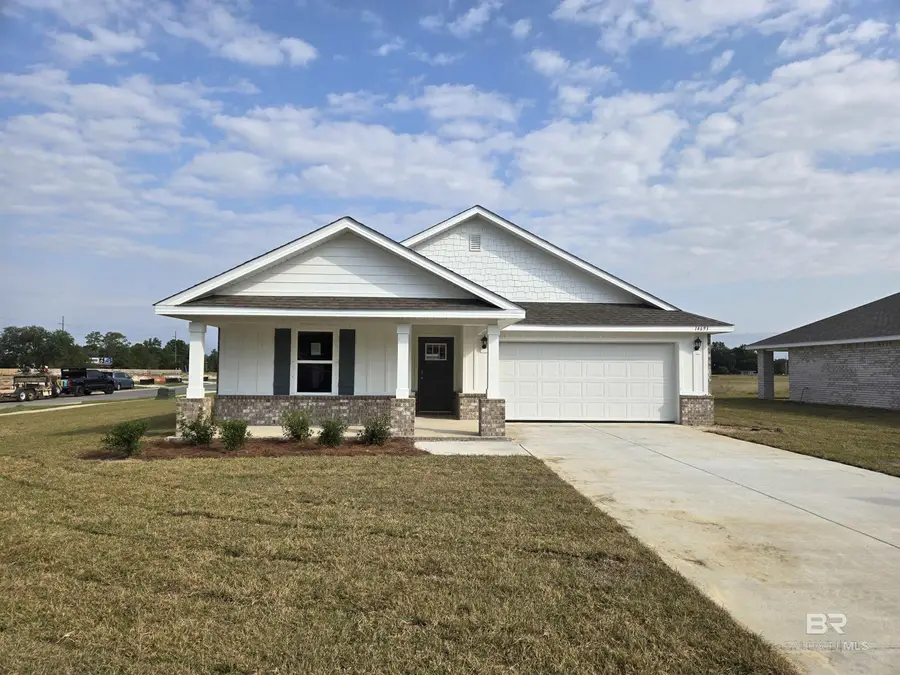
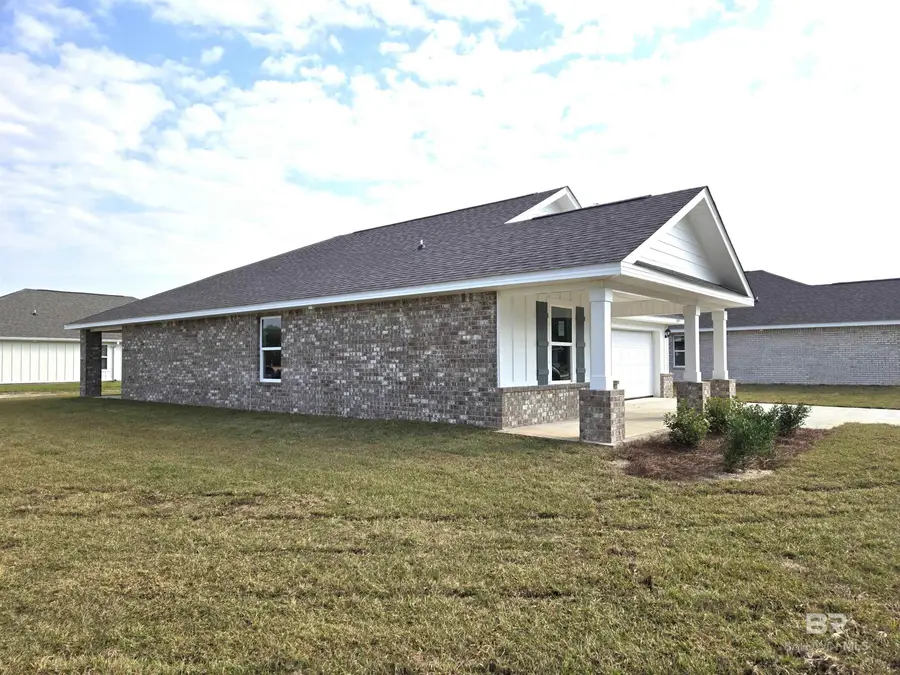
14777 Dayton Circle,Foley, AL 36535
$323,532
- 3 Beds
- 2 Baths
- 1,510 sq. ft.
- Single family
- Active
Listed by:david wiggins
Office:dhi realty of alabama, llc.
MLS#:380838
Source:AL_BCAR
Price summary
- Price:$323,532
- Price per sq. ft.:$214.26
- Monthly HOA dues:$45
About this home
Step into the Kelly floor plan at Hadley Village in Foley, Alabama. With three unique exteriors to choose from, the Kelly is sure to impress. This charming single-story home features a seamless layout, with two bedrooms situated at the front and a secluded owner’s suite tucked away in the back corner. The Kelly has an inviting front porch beside the front-entry, 2-car garage. Inside this 3-bedroom, 2-bathroom home, you’ll find 1,510 square feet of functionality. As you step inside, the foyer leads you passed two bedrooms which are conveniently connected with a jack-and-jill style bathroom. You will then enter the open-concept space with a large dining area on one side and the kitchen on the other, located behind the second bedroom. These areas blend seamlessly with the living room, making the layout perfect for entertaining guests and everyday living.The primary bedroom boasts an en-suite bathroom with a walk-in closet and elegant shaker-style cabinets. The double vanity ensures you won’t have to share a sink, and a separate door for the toilet adds extra privacy. Just past the foyer, before the dining area, you’ll find the laundry room conveniently located next to a linen closet. Additionally, there’s also a coat closet across the foyer, marking the end of the bedroom area. These homes include a one-year builder warranty and a 10-year structural warranty and are built to Gold FORTIFIED HomeTM certification, which may save the buyer on their homeowner’s insurance (See Sales Representative for details). Contact us today to take an in-person or virtual tour and plan your move to Hadley Village! Pictures are of a similar floorplan and may not reflect actual colors, options, and finishes of the home. Buyer to verify all information during due diligence. Estimated completion of September 2025!
Contact an agent
Home facts
- Year built:2025
- Listing Id #:380838
- Added:58 day(s) ago
- Updated:August 09, 2025 at 02:15 PM
Rooms and interior
- Bedrooms:3
- Total bathrooms:2
- Full bathrooms:2
- Living area:1,510 sq. ft.
Heating and cooling
- Cooling:Central Electric (Cool), SEER 14
- Heating:Heat Pump
Structure and exterior
- Roof:Composition, Ridge Vent
- Year built:2025
- Building area:1,510 sq. ft.
- Lot area:0.12 Acres
Schools
- High school:Foley High
- Middle school:Foley Middle
- Elementary school:Foley Elementary
Utilities
- Water:Public
- Sewer:Baldwin Co Sewer Service, Public Sewer
Finances and disclosures
- Price:$323,532
- Price per sq. ft.:$214.26
New listings near 14777 Dayton Circle
- New
 $270,476Active3 beds 2 baths1,281 sq. ft.
$270,476Active3 beds 2 baths1,281 sq. ft.13711 Logan Place, Foley, AL 36535
MLS# 383760Listed by: DHI REALTY OF ALABAMA, LLC - New
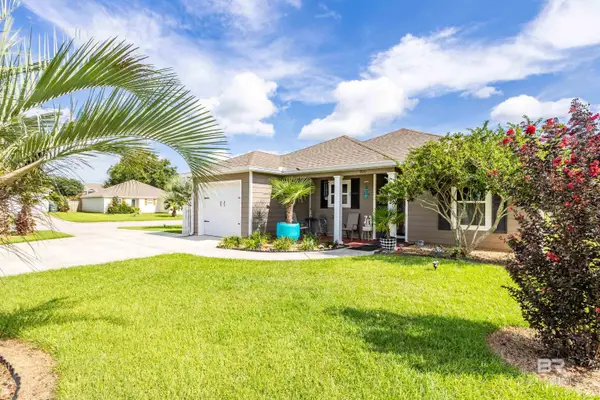 $299,000Active3 beds 2 baths1,501 sq. ft.
$299,000Active3 beds 2 baths1,501 sq. ft.900 Sentinel Circle, Foley, AL 36535
MLS# 383758Listed by: GOODE REALTY, LLC - New
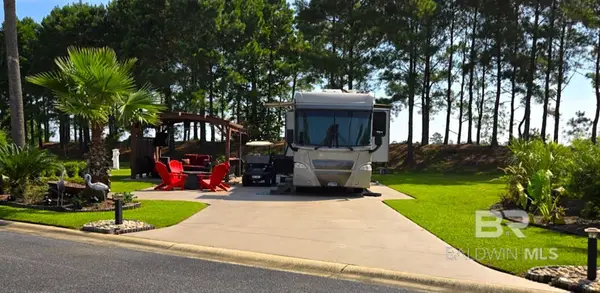 $152,500Active0.1 Acres
$152,500Active0.1 Acres344 Portofino Loop, Foley, AL 36535
MLS# 383745Listed by: BELLA TERRA REALTY, LLC - New
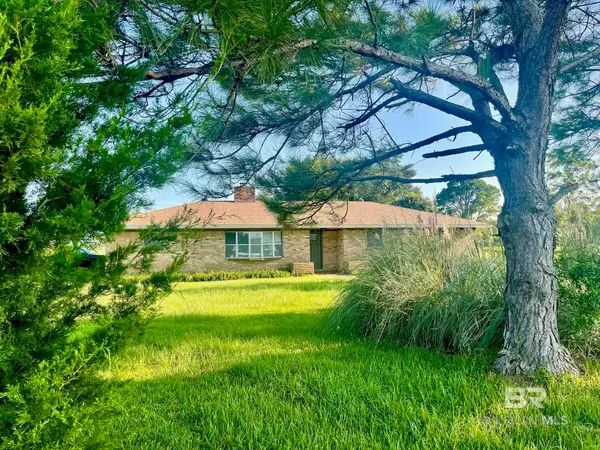 $375,000Active4 beds 3 baths1,957 sq. ft.
$375,000Active4 beds 3 baths1,957 sq. ft.14144 S County Road 12, Foley, AL 36535
MLS# 383738Listed by: REAL BROKER, LLC - New
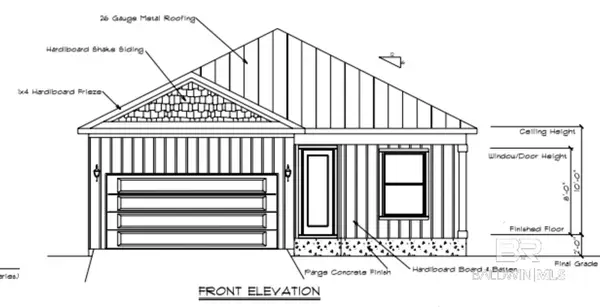 $399,900Active4 beds 3 baths1,891 sq. ft.
$399,900Active4 beds 3 baths1,891 sq. ft.8001 Carmel Circle, Foley, AL 36535
MLS# 383737Listed by: RE/MAX OF ORANGE BEACH - New
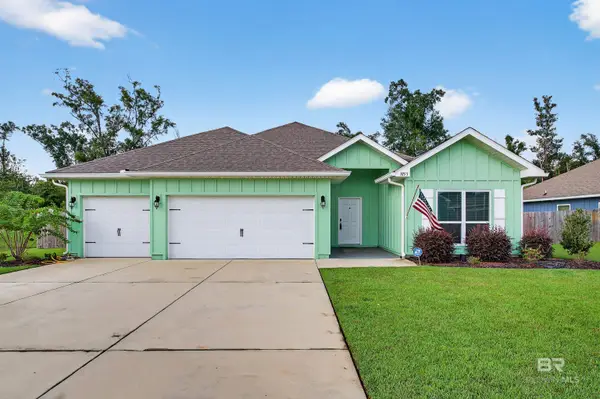 $465,000Active4 beds 3 baths2,666 sq. ft.
$465,000Active4 beds 3 baths2,666 sq. ft.1853 Carly Street, Foley, AL 36535
MLS# 383724Listed by: BELLATOR REAL ESTATE LLC GULF - New
 $683,000Active4 beds 4 baths3,253 sq. ft.
$683,000Active4 beds 4 baths3,253 sq. ft.7995 Calverton Street, Foley, AL 36535
MLS# 383726Listed by: MARMAC REAL ESTATE COASTAL - New
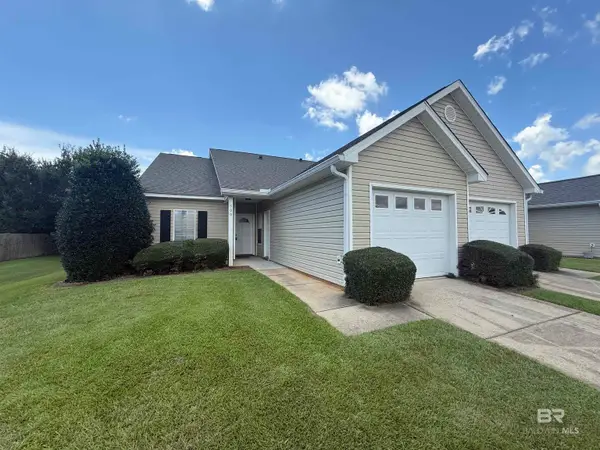 $237,000Active3 beds 2 baths1,335 sq. ft.
$237,000Active3 beds 2 baths1,335 sq. ft.2651 S Juniper Street #300, Foley, AL 36535
MLS# 383720Listed by: ALAVISTA REAL ESTATE LLC 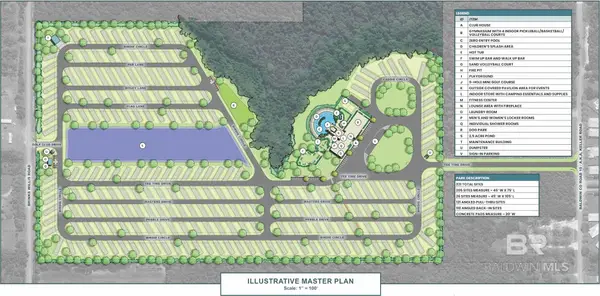 $3,890,000Active54.72 Acres
$3,890,000Active54.72 Acres20316 Brinks Willis Road, Foley, AL 36535
MLS# 377980Listed by: RE/MAX OF ORANGE BEACH- Open Sun, 1 to 3pmNew
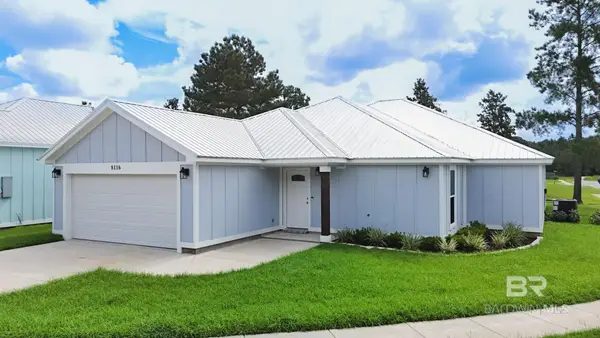 $449,900Active4 beds 3 baths2,700 sq. ft.
$449,900Active4 beds 3 baths2,700 sq. ft.8116 Carmel Circle, Foley, AL 36535
MLS# 383705Listed by: MARMAC REAL ESTATE COASTAL
