14831 Dayton Circle, Foley, AL 36535
Local realty services provided by:Better Homes and Gardens Real Estate Main Street Properties
14831 Dayton Circle,Foley, AL 36535
$349,205
- 4 Beds
- 2 Baths
- 2,031 sq. ft.
- Single family
- Active
Listed by: jason dixon
Office: dhi realty of alabama, llc.
MLS#:383565
Source:AL_BCAR
Price summary
- Price:$349,205
- Price per sq. ft.:$171.94
- Monthly HOA dues:$45
About this home
Move-In-Ready! This premier lot backs up to a open common space area offering added privacy from the back yard! Welcome to Hadley Village. This community is just minutes to OWA, Tanger, Foley Center, Medical Center and the beaches. The Ryder plan offers 4 bed/2 bath OPEN AND SPLIT floorplan. This beautiful home is being built to GOLD FORTIFIED STANDARDS and with SMART HOME CAPABILITIES. It offers vinyl flooring throughout. The OPEN Kitchen features LARGE ISLAND, MOEN Faucets, Garbage Disposal, Stainless Dishwasher, Stainless Over the Range Microwave, and Stainless Smooth Top Electric Range. A LARGE Primary Bedroom and Large Primary Bath boasts a 5 ft. Shower, Soaking Tub, Double Vanities and double Spacious Primary Walk-In Closet! 10-Year LED Lighting throughout the home, Double Car Garage w/ 2 Openers, vinyl clad LOW-E DOUBLE PANE WINDOWS, and 25 Year Shingles. Price includes Termite Coverage for the FIRST YEAR, Fabric Shields for the windows & doors. * This home is being built to Gold FORTIFIED HomeTM certification, which may save the buyer on their homeowner’s insurance. (See Sales Representative for details.) **This home features our Home is Connected (SM) Smart Home Technology, which includes control panel, doorbell, smart code lock, two smart light switches, and thermostat, all controlled by one app. (See Sales Representative for complete details on these smart home features.)***Pictures are of similar home and not necessarily of subject property, including interior and exterior colors, options, and finishes. Buyer to verify all information during due diligence.
Contact an agent
Home facts
- Year built:2025
- Listing ID #:383565
- Added:107 day(s) ago
- Updated:November 26, 2025 at 06:38 PM
Rooms and interior
- Bedrooms:4
- Total bathrooms:2
- Full bathrooms:2
- Living area:2,031 sq. ft.
Heating and cooling
- Cooling:Central Electric (Cool), SEER 14
- Heating:Heat Pump
Structure and exterior
- Roof:Composition, Ridge Vent
- Year built:2025
- Building area:2,031 sq. ft.
- Lot area:0.18 Acres
Schools
- High school:Foley High
- Middle school:Foley Middle
- Elementary school:Foley Elementary
Utilities
- Water:Public
- Sewer:Baldwin Co Sewer Service, Public Sewer
Finances and disclosures
- Price:$349,205
- Price per sq. ft.:$171.94
New listings near 14831 Dayton Circle
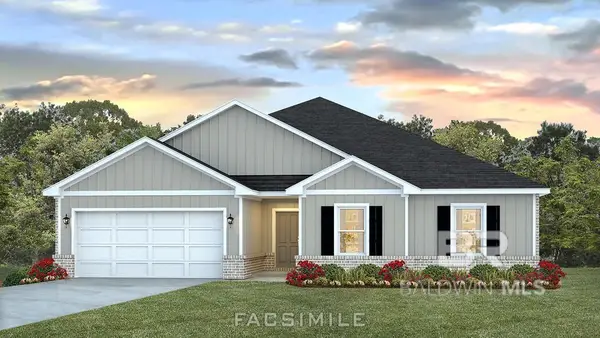 $386,800Pending4 beds 2 baths2,047 sq. ft.
$386,800Pending4 beds 2 baths2,047 sq. ft.22132 Early Dawn Circle, Foley, AL 36535
MLS# 388502Listed by: DHI REALTY OF ALABAMA, LLC- New
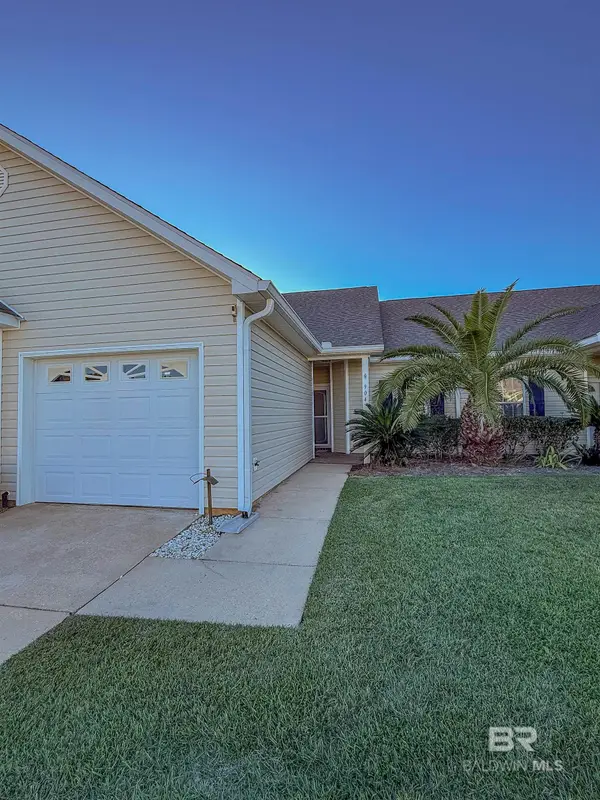 $190,000Active3 beds 2 baths1,185 sq. ft.
$190,000Active3 beds 2 baths1,185 sq. ft.2651 S Juniper Street, Foley, AL 36535
MLS# 388490Listed by: KELLER WILLIAMS REALTY GULF CO - New
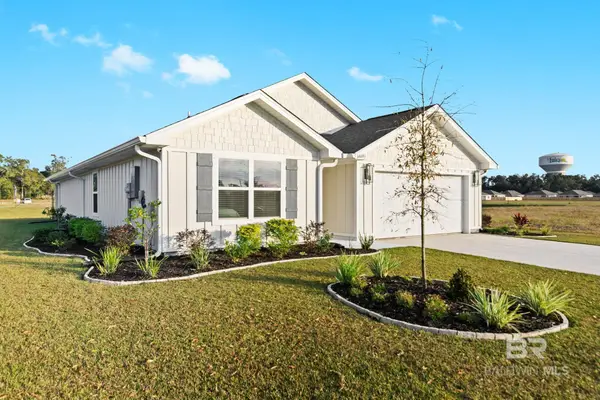 $362,000Active4 beds 2 baths2,031 sq. ft.
$362,000Active4 beds 2 baths2,031 sq. ft.14493 Dayton Circle, Foley, AL 36535
MLS# 388491Listed by: COASTAL RESORT REALTY - New
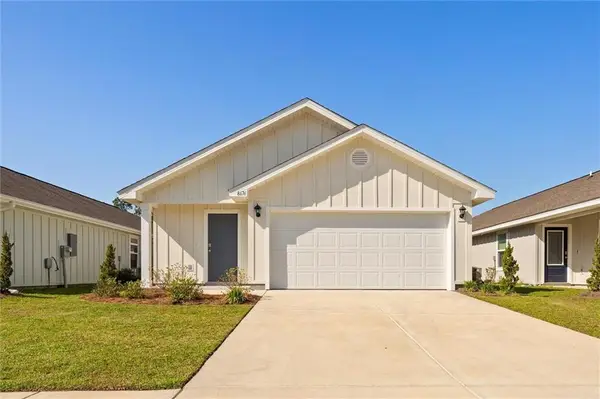 $329,000Active3 beds 2 baths1,376 sq. ft.
$329,000Active3 beds 2 baths1,376 sq. ft.8676 Summer Bay Lane, Foley, AL 36535
MLS# 7685845Listed by: BLUE HERON REALTY 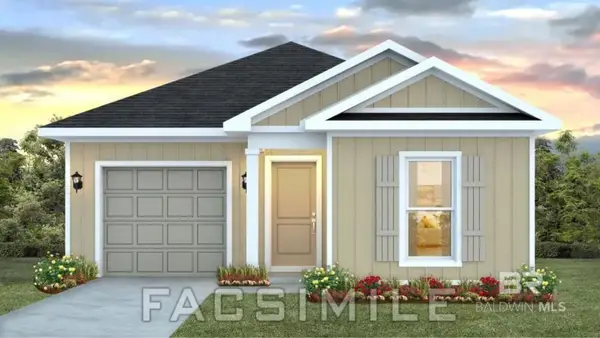 $273,888Pending3 beds 2 baths1,281 sq. ft.
$273,888Pending3 beds 2 baths1,281 sq. ft.7613 Courant Circle, Foley, AL 36535
MLS# 388466Listed by: DHI REALTY OF ALABAMA, LLC- New
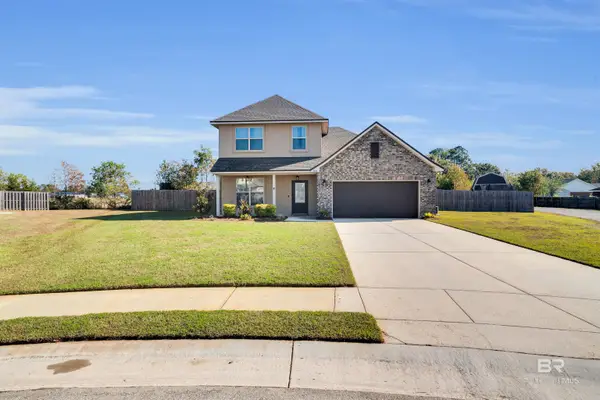 $350,000Active4 beds 3 baths1,902 sq. ft.
$350,000Active4 beds 3 baths1,902 sq. ft.1004 Dalton Circle, Foley, AL 36535
MLS# 388475Listed by: WORLD IMPACT REAL ESTATE - Open Fri, 10am to 1pmNew
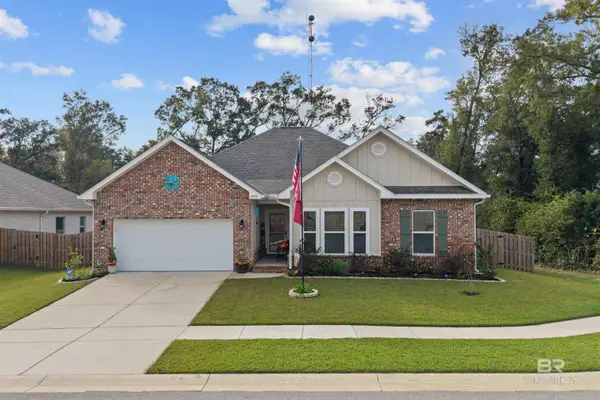 $399,900Active4 beds 2 baths2,091 sq. ft.
$399,900Active4 beds 2 baths2,091 sq. ft.1099 Pencarro Boulevard, Foley, AL 36535
MLS# 388454Listed by: RE/MAX OF GULF SHORES - New
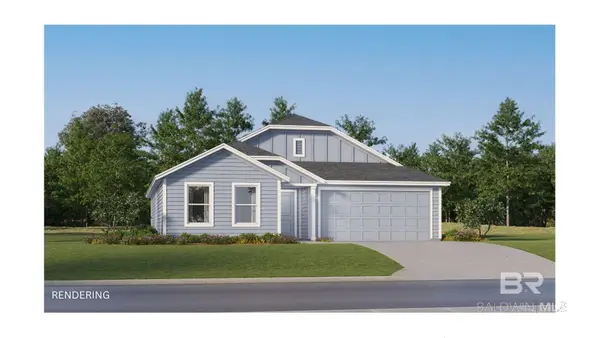 $299,990Active4 beds 2 baths1,810 sq. ft.
$299,990Active4 beds 2 baths1,810 sq. ft.15306 Planters Lane, Foley, AL 36535
MLS# 388445Listed by: LENNAR HOMES COASTAL REALTY, L 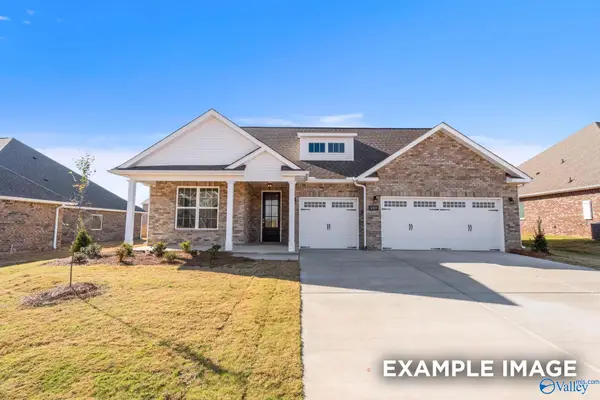 $475,326Pending3 beds 4 baths2,678 sq. ft.
$475,326Pending3 beds 4 baths2,678 sq. ft.20930 English Ivy Lane, Athens, AL 35611
MLS# 21904586Listed by: DAVIDSON HOMES LLC 4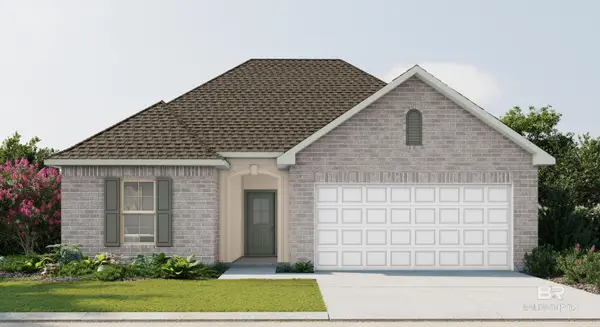 $323,626Pending3 beds 2 baths1,561 sq. ft.
$323,626Pending3 beds 2 baths1,561 sq. ft.805 Sumter Loop, Foley, AL 36535
MLS# 388431Listed by: DSLD HOME GULF COAST LLC BALDW
