15896 County Road 73, Foley, AL 36535
Local realty services provided by:Better Homes and Gardens Real Estate Main Street Properties
Upcoming open houses
- Sun, Oct 0502:00 pm - 04:00 pm
Listed by:tatyana hall
Office:waters edge realty
MLS#:7621240
Source:AL_MAAR
Price summary
- Price:$999,900
- Price per sq. ft.:$266.64
About this home
Experience Refined Southern Living with Privacy, Space & Luxury—All in the Heart of Foley!
Welcome to 15896 County Rd 73—a custom-built 4-sided brick estate sitting on a rare 3.6-acre triple lot,(PPIN# 299840, 299839, 2998380) complete with a private saltwater pool, spa, and separate guest/in-law wing. Perfectly located just minutes from South Baldwin Hospital, Gulf Coast beaches, shopping, dining, and major highways, this property blends convenience, elegance, and seclusion in one rare offering.
Spanning 3,750 sqft (4,550 including screened porch), this 4BD/3.5BA residence was designed for comfort, entertaining, and multi-generational living. Step inside to soaring ceilings, Anderson windows, crown molding, and two cozy gas fireplaces. Kitchen showcases custom cabinetry, granite counters, stainless steel Samsung appliances, gas 5-burner stove, and prep island with bar sink.
The luxurious main suite boasts a newly renovated spa-style bath (2024) with a massive walk-in shower, soaking tub, double vanities, and makeup station.
Step outdoors to your backyard retreat—featuring a sparkling saltwater pool, 12-person hot tub, outdoor bath, outdoor Shower and screened porch, all privately enclosed with a 6' fence. A highlight of this estate is the West Wing suite (2017)—offering its own private entrance, kitchenette, bedroom with full bath, laundry, oversized great room with fireplace, and direct pool access—great for in-laws, guests, or extended stays.
Additional features include a fortified roof (2020), whole-house generator, zoned irrigation, central vac, 2 tankless water heaters, oversized garage with storage, RV hookup, double carport, 24x30 insulated workshop with water/power/A/C, and even an air-conditioned doghouse.
With privacy, and thoughtful upgrades throughout, this estate is truly a Baldwin County gem—where luxury and functionality meet. Opportunities like this are rare—don’t miss your chance!
Furnishings inside the home and around the pool are negotiable. Buyer to verify all information within due-diligence period.
Contact an agent
Home facts
- Year built:2008
- Listing ID #:7621240
- Added:60 day(s) ago
- Updated:October 03, 2025 at 02:24 PM
Rooms and interior
- Bedrooms:4
- Total bathrooms:5
- Full bathrooms:3
- Half bathrooms:2
- Living area:3,750 sq. ft.
Heating and cooling
- Cooling:Ceiling Fan(s), Central Air
- Heating:Heat Pump
Structure and exterior
- Roof:Shingle
- Year built:2008
- Building area:3,750 sq. ft.
- Lot area:3.6 Acres
Schools
- High school:Elberta
- Middle school:Summerdale
- Elementary school:Summerdale
Utilities
- Water:Available, Public
- Sewer:Septic Tank
Finances and disclosures
- Price:$999,900
- Price per sq. ft.:$266.64
- Tax amount:$1,928
New listings near 15896 County Road 73
- New
 $325,000Active4 beds 2 baths1,880 sq. ft.
$325,000Active4 beds 2 baths1,880 sq. ft.1043 Orlando Drive, Foley, AL 36535
MLS# 386057Listed by: LIVING MY BEST LIFE REALTY - New
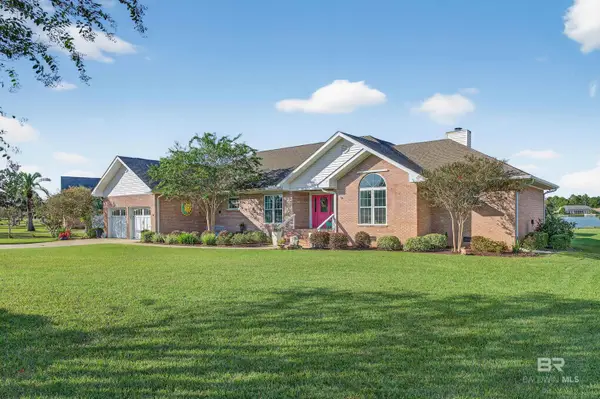 $675,000Active3 beds 3 baths2,998 sq. ft.
$675,000Active3 beds 3 baths2,998 sq. ft.9170 Lakeview Drive, Foley, AL 36535
MLS# 386046Listed by: BELLATOR REAL ESTATE LLC GULF - New
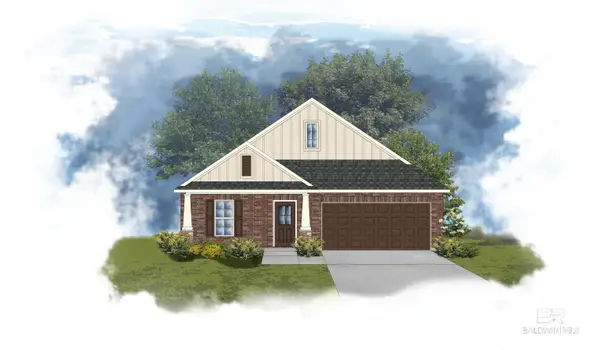 $343,767Active3 beds 2 baths1,779 sq. ft.
$343,767Active3 beds 2 baths1,779 sq. ft.825 Sumter Loop, Foley, AL 36535
MLS# 386038Listed by: DSLD HOME GULF COAST LLC BALDW - New
 $249,900Active2 Acres
$249,900Active2 Acres7436 County Road 19, Foley, AL 36535
MLS# 386025Listed by: REALTY EXECUTIVES GULF COAST - New
 $130,000Active3 beds 2 baths1,592 sq. ft.
$130,000Active3 beds 2 baths1,592 sq. ft.12289 Sandy Lane, Foley, AL 36535
MLS# 386006Listed by: RE/MAX OF ORANGE BEACH - New
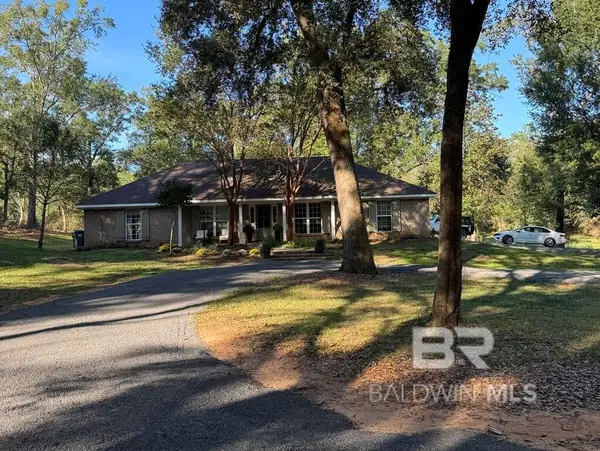 $637,000Active3 beds 2 baths1,953 sq. ft.
$637,000Active3 beds 2 baths1,953 sq. ft.13039 Lipscomb Road, Foley, AL 36535
MLS# 385998Listed by: BEYCOME BROKERAGE REALTY LLC - New
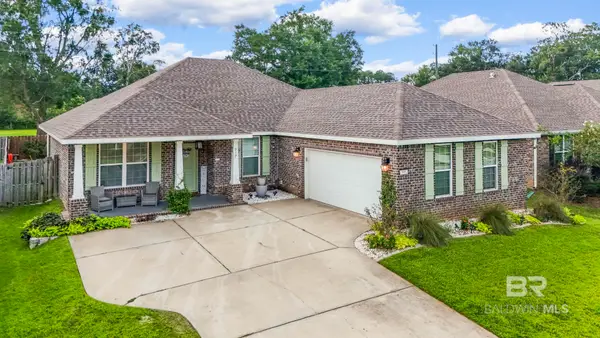 $364,900Active4 beds 2 baths2,170 sq. ft.
$364,900Active4 beds 2 baths2,170 sq. ft.917 Ruisseau Drive, Foley, AL 36535
MLS# 385993Listed by: WELLHOUSE REAL ESTATE LLC 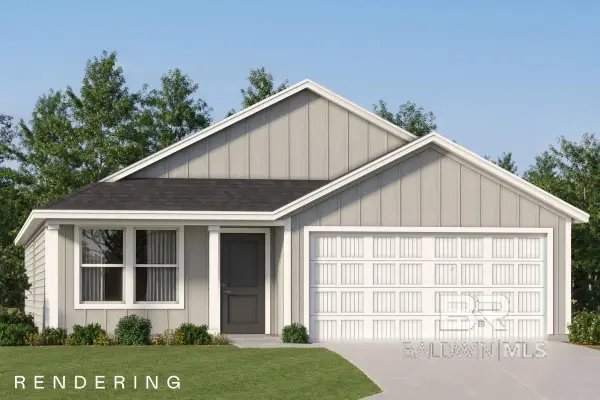 $250,990Pending3 beds 2 baths1,474 sq. ft.
$250,990Pending3 beds 2 baths1,474 sq. ft.15391 Furlong Loop, Foley, AL 36535
MLS# 385978Listed by: LENNAR HOMES COASTAL REALTY, L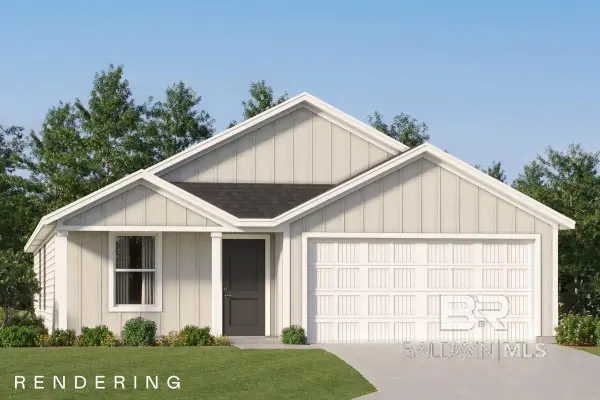 $274,990Pending4 beds 2 baths1,667 sq. ft.
$274,990Pending4 beds 2 baths1,667 sq. ft.9629 Soldier Horse Drive, Foley, AL 36535
MLS# 385980Listed by: LENNAR HOMES COASTAL REALTY, L- New
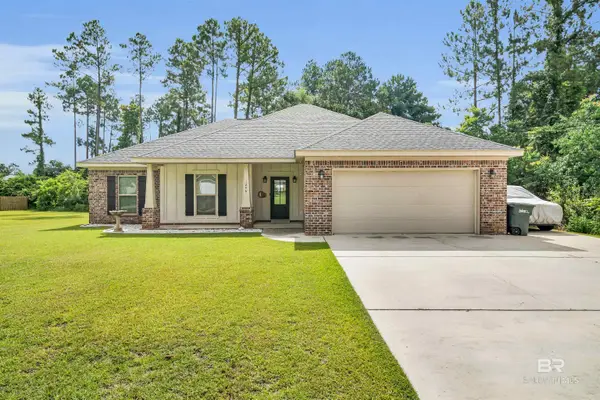 $385,000Active4 beds 3 baths1,787 sq. ft.
$385,000Active4 beds 3 baths1,787 sq. ft.1246 Pembroke Way, Foley, AL 36535
MLS# 385973Listed by: RE/MAX PARADISE
