1741 Franchir Avenue, Foley, AL 36535
Local realty services provided by:Better Homes and Gardens Real Estate Main Street Properties
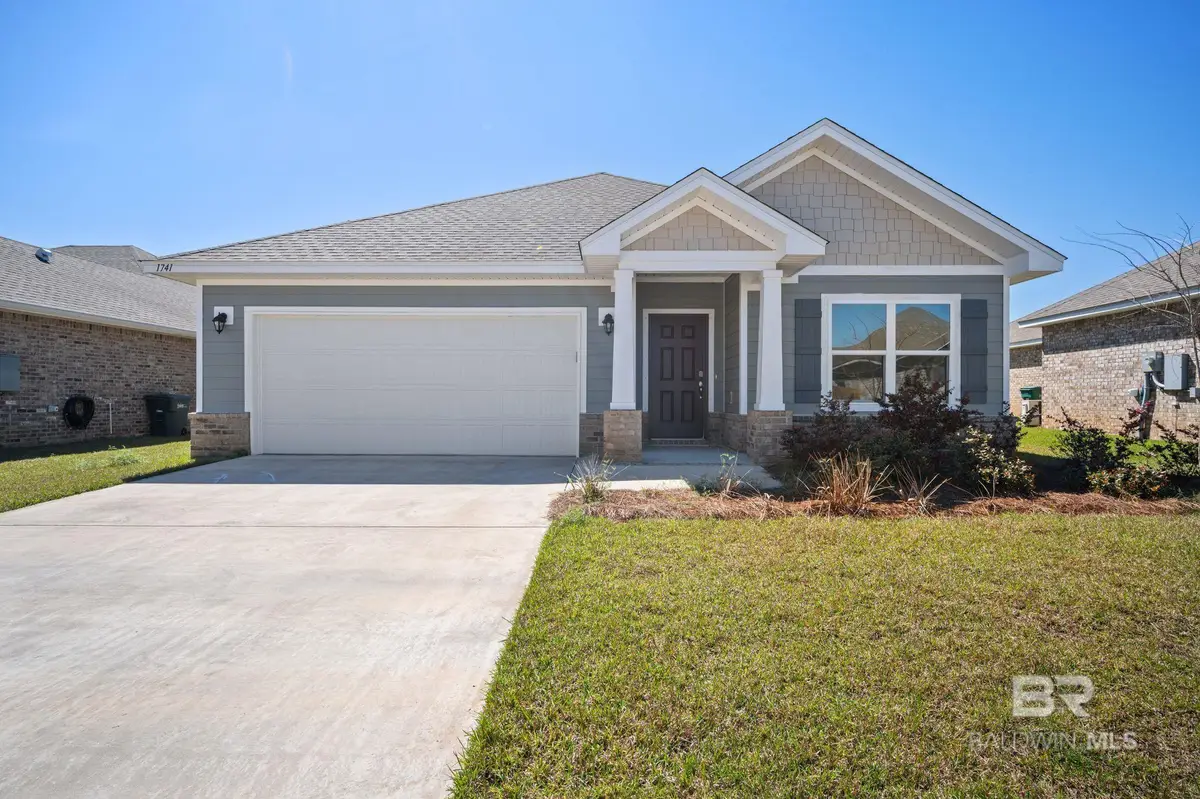
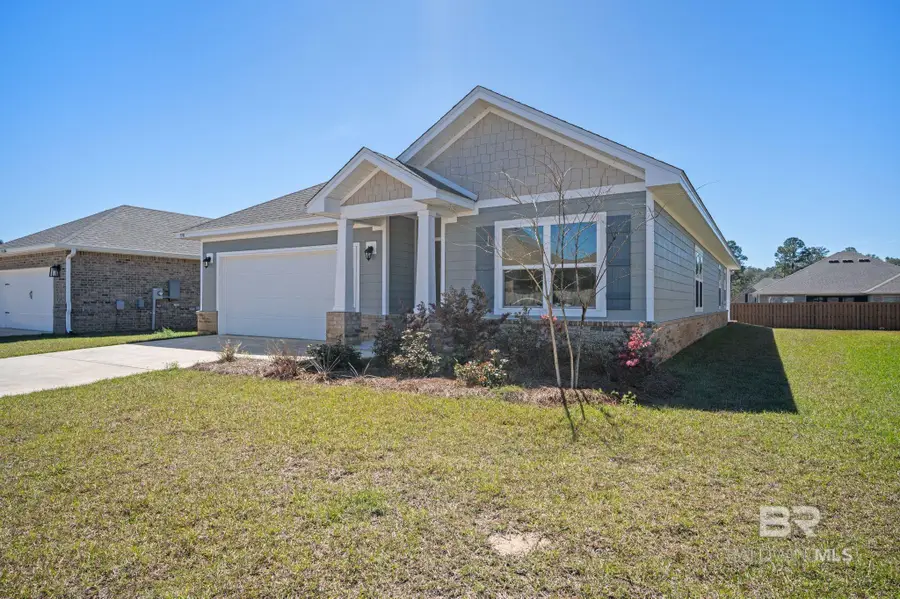
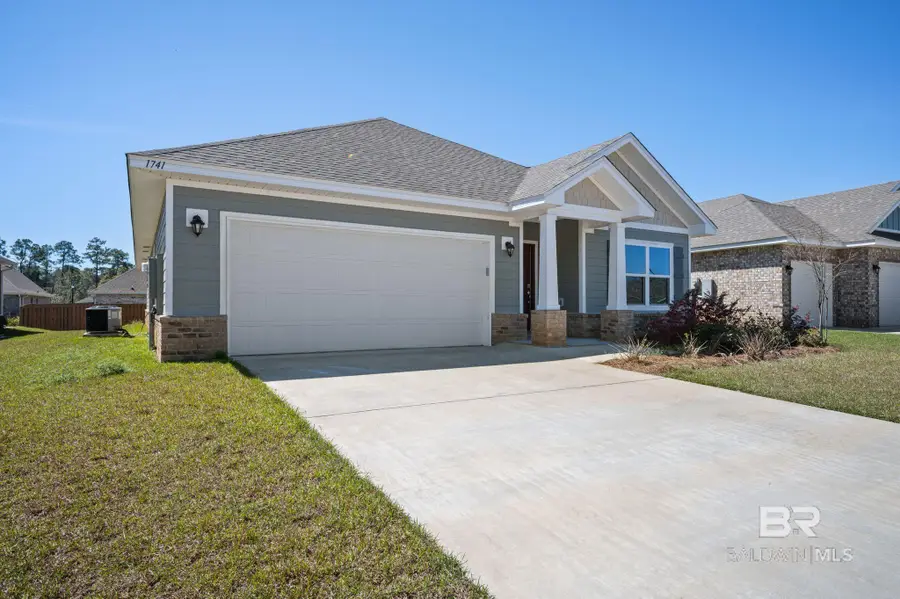
Listed by:jeremy sullivan
Office:re/max paradise
MLS#:375306
Source:AL_BCAR
Price summary
- Price:$332,653
- Price per sq. ft.:$155.08
- Monthly HOA dues:$20.83
About this home
MOVE-IN READY & SPECIAL INCENTIVES! Welcome to the GOLD FORTIFIED Seaside Plan, offering space, style, and smart design all under one roof! Step inside and discover a flexible front room — perfect as a formal living area or even a home office. Just beyond, the open dining space flows beautifully into the oversized kitchen, where abundant cabinets, generous counter space, and a seamless connection to the great room make this the heart of the home. The split-bedroom layout ensures privacy for all. Your primary suite is tucked at the back of the home, featuring a spacious bedroom, ensuite bath, and a large walk-in closet. On the opposite side, the guest wing includes two additional bedrooms, a full bath, and a conveniently located laundry room with direct access to the two-car garage. Designed for comfort, convenience, and coastal living, this home is move-in ready and packed with possibilities. Whether you’re hosting gatherings, working from home, or simply relaxing, the Seaside Plan adapts to your lifestyle. Don’t miss out — call today for your private tour and details on these limited-time buyer incentives! Buyer to verify all information during due diligence.
Contact an agent
Home facts
- Year built:2024
- Listing Id #:375306
- Added:513 day(s) ago
- Updated:August 11, 2025 at 05:41 PM
Rooms and interior
- Bedrooms:3
- Total bathrooms:2
- Full bathrooms:2
- Living area:2,145 sq. ft.
Heating and cooling
- Heating:Electric, Heat Pump
Structure and exterior
- Roof:Composition, Dimensional
- Year built:2024
- Building area:2,145 sq. ft.
- Lot area:0.16 Acres
Schools
- High school:Foley High
- Middle school:Foley Middle
- Elementary school:Foley Elementary
Utilities
- Water:Public
- Sewer:Public Sewer
Finances and disclosures
- Price:$332,653
- Price per sq. ft.:$155.08
- Tax amount:$331
New listings near 1741 Franchir Avenue
- New
 $359,000Active3 beds 2 baths1,637 sq. ft.
$359,000Active3 beds 2 baths1,637 sq. ft.8076 Carmel Circle, Foley, AL 36535
MLS# 383950Listed by: LPT REALTY, LLC - New
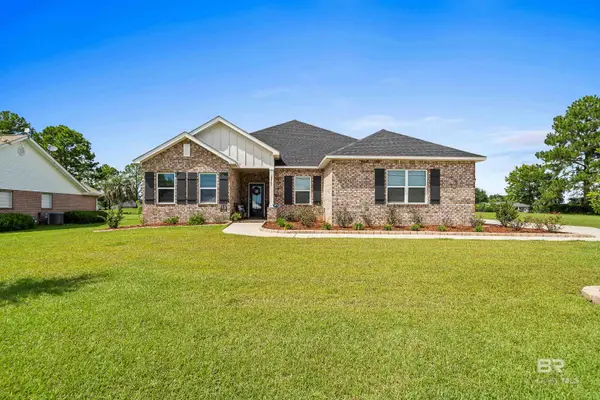 $529,000Active4 beds 3 baths2,296 sq. ft.
$529,000Active4 beds 3 baths2,296 sq. ft.22745 S County Road 12, Foley, AL 36535
MLS# 383920Listed by: LPT REALTY, LLC - New
 $799,000Active5 beds 5 baths5,464 sq. ft.
$799,000Active5 beds 5 baths5,464 sq. ft.16366 Tempest Drive, Foley, AL 36535
MLS# 383919Listed by: KAISER SOTHEBY'S INT-GS - New
 $345,000Active4 beds 2 baths2,009 sq. ft.
$345,000Active4 beds 2 baths2,009 sq. ft.240 Fulham Lane, Foley, AL 36535
MLS# 383918Listed by: BRICKDRIVEN REALTY ROGERSVILLE - New
 $335,990Active3 beds 2 baths1,627 sq. ft.
$335,990Active3 beds 2 baths1,627 sq. ft.3859 Casita Circle, Foley, AL 36535
MLS# 383908Listed by: LENNAR HOMES COASTAL REALTY, L - New
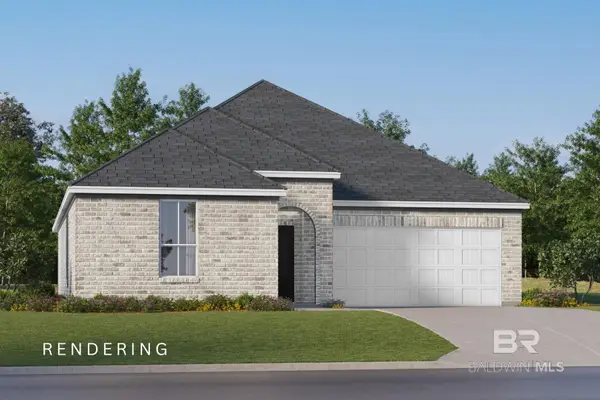 $339,990Active4 beds 2 baths1,845 sq. ft.
$339,990Active4 beds 2 baths1,845 sq. ft.19313 Maple Crest Loop, Foley, AL 36535
MLS# 383906Listed by: LENNAR HOMES COASTAL REALTY, L - New
 $356,990Active4 beds 2 baths2,000 sq. ft.
$356,990Active4 beds 2 baths2,000 sq. ft.19145 Maple Crest Loop, Foley, AL 36535
MLS# 383907Listed by: LENNAR HOMES COASTAL REALTY, L - New
 $319,900Active4 beds 2 baths1,768 sq. ft.
$319,900Active4 beds 2 baths1,768 sq. ft.7432 Coppin Drive, Foley, AL 36535
MLS# 383902Listed by: LIVING MY BEST LIFE REALTY - New
 $400,000Active2.61 Acres
$400,000Active2.61 Acres0 County Road 12, Foley, AL 36535
MLS# 383903Listed by: EXIT REALTY ORANGE BEACH - New
 $339,900Active3 beds 2 baths1,270 sq. ft.
$339,900Active3 beds 2 baths1,270 sq. ft.22348 Aleutian Avenue, Foley, AL 36535
MLS# 383901Listed by: RE/MAX OF ORANGE BEACH
