23014 Carnoustie Drive, Foley, AL 36535
Local realty services provided by:Better Homes and Gardens Real Estate Main Street Properties
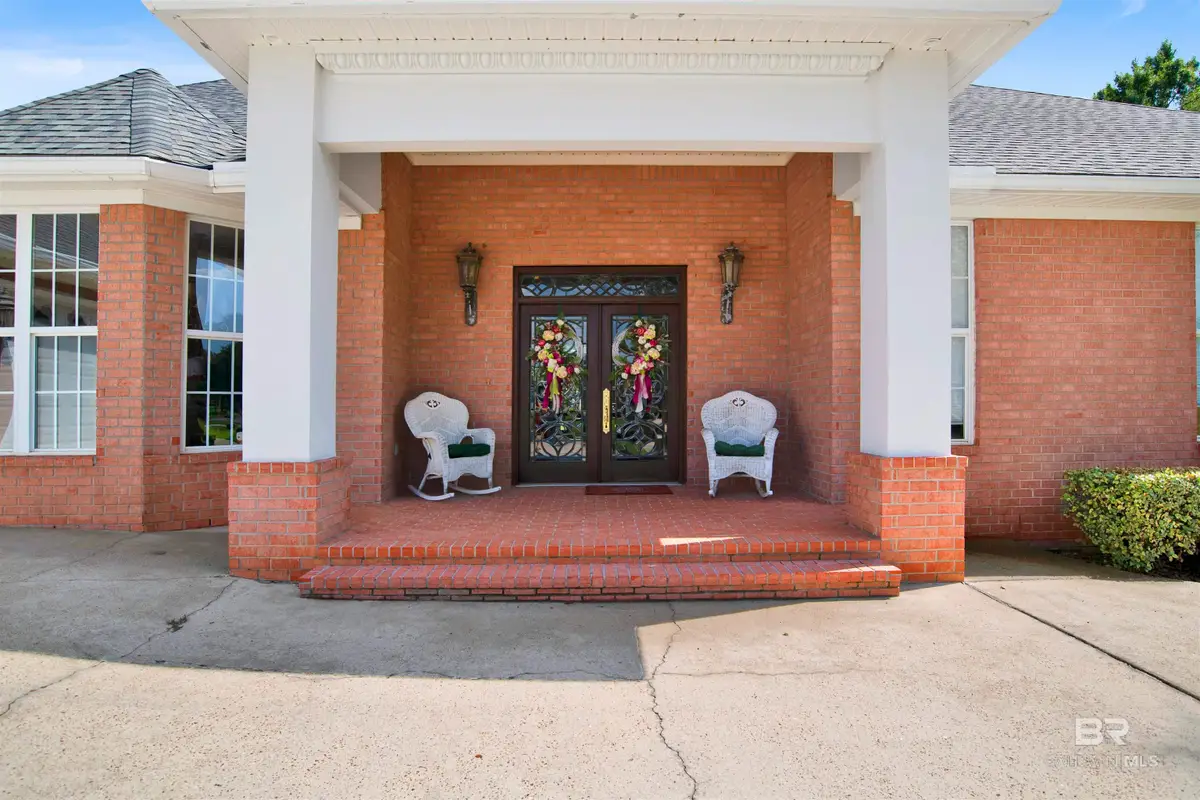
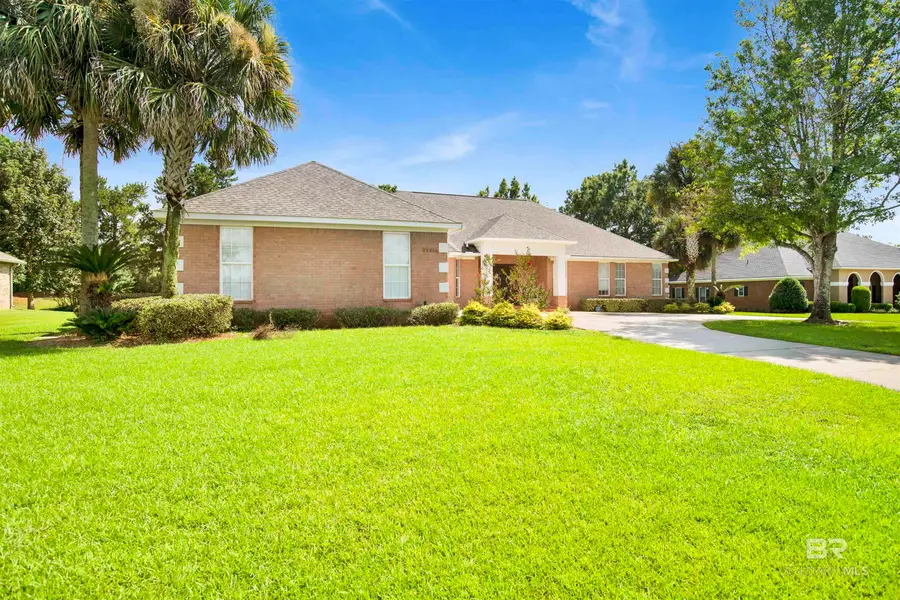

23014 Carnoustie Drive,Foley, AL 36535
$634,500
- 3 Beds
- 4 Baths
- 3,300 sq. ft.
- Single family
- Pending
Listed by:bartlett lewisPHONE: 251-228-2484
Office:bellator re llc. orange beach
MLS#:383406
Source:AL_BCAR
Price summary
- Price:$634,500
- Price per sq. ft.:$192.27
- Monthly HOA dues:$14.17
About this home
This home was designed and built by a nationally acclaimed Civil Engineer for he and his wife. No details went unaddressed. The kitchen is made for living. Multiple disposals, double ovens, Gas stovetop. Large professional sinks, even one on the granite island. The breakfast area is huge and could easily be a separate den. It is located right on the side of the 8th tee. (no errant golf balls in windows or lanai). Great pool professionally maintained since it was built. Extra large garage that will take two large vehicles and a separate door for a golf cart. Cabinets and workspace in garage. Natural gas is run to the potential outdoor kitchen. All of the neighbors yards are well kept on this quiet street. Glenlakes is a hidden jewel in South Baldwin County. The owners have lovingly cared for this home since they designed and built it. Buyer to verify all information during due diligence.
Contact an agent
Home facts
- Year built:2005
- Listing Id #:383406
- Added:7 day(s) ago
- Updated:August 12, 2025 at 07:37 PM
Rooms and interior
- Bedrooms:3
- Total bathrooms:4
- Full bathrooms:2
- Half bathrooms:2
- Living area:3,300 sq. ft.
Heating and cooling
- Cooling:Ceiling Fan(s), Coastal Green Air, ENERGY STAR Qualified Equipment, Roof Turbine(s)
- Heating:Electric
Structure and exterior
- Roof:Composition, Ridge Vent
- Year built:2005
- Building area:3,300 sq. ft.
- Lot area:0.45 Acres
Schools
- High school:Foley High
- Middle school:Foley Middle
- Elementary school:Foley Elementary
Utilities
- Sewer:Baldwin Co Sewer Service
Finances and disclosures
- Price:$634,500
- Price per sq. ft.:$192.27
- Tax amount:$1,959
New listings near 23014 Carnoustie Drive
- New
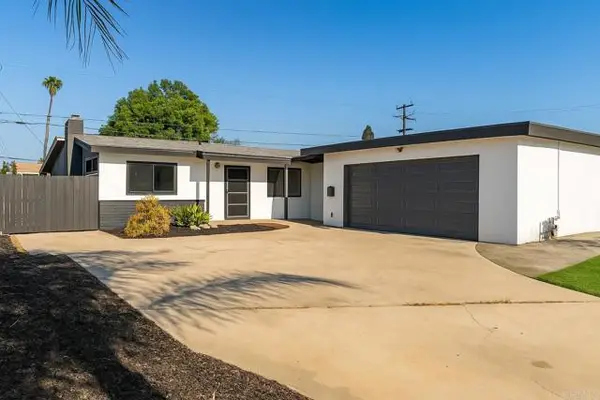 $695,000Active3 beds 2 baths1,230 sq. ft.
$695,000Active3 beds 2 baths1,230 sq. ft.533 Lindsay Street, El Cajon, CA 92020
MLS# PTP2506159Listed by: BBR PARTNERS - New
 $525,000Active2 beds 2 baths1,188 sq. ft.
$525,000Active2 beds 2 baths1,188 sq. ft.1492 Gustavo Street #E, El Cajon, CA 92019
MLS# PTP2506189Listed by: UNITED REAL ESTATE SAN DIEGO - New
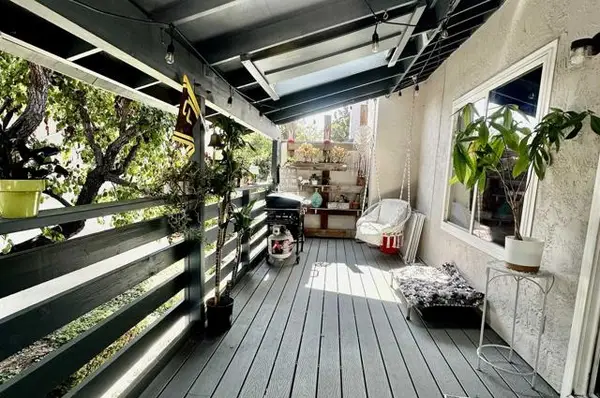 $525,000Active2 beds 2 baths1,188 sq. ft.
$525,000Active2 beds 2 baths1,188 sq. ft.1492 Gustavo Street #E, El Cajon, CA 92019
MLS# CRPTP2506189Listed by: UNITED REAL ESTATE SAN DIEGO - New
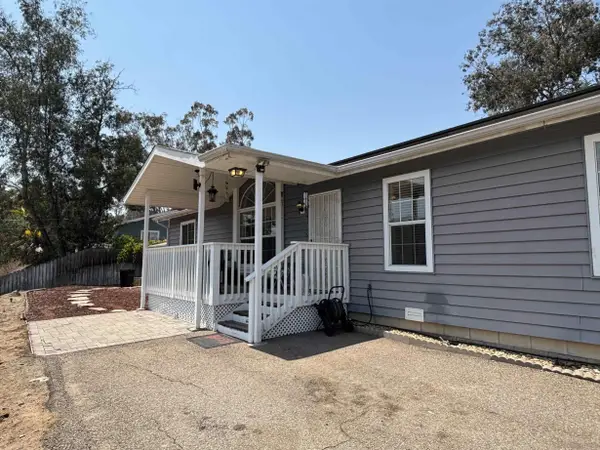 $650,000Active3 beds 2 baths1,620 sq. ft.
$650,000Active3 beds 2 baths1,620 sq. ft.13114 Aurora Dr, El Cajon, CA 92021
MLS# 250036219Listed by: KELLER WILLIAMS SAN DIEGO METRO - New
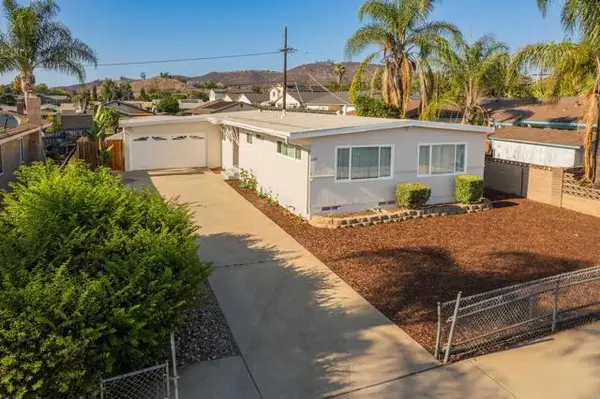 $699,000Active4 beds 2 baths1,378 sq. ft.
$699,000Active4 beds 2 baths1,378 sq. ft.668 Farview St, El Cajon, CA 92021
MLS# CRNDP2507972Listed by: REMAX DIRECT - New
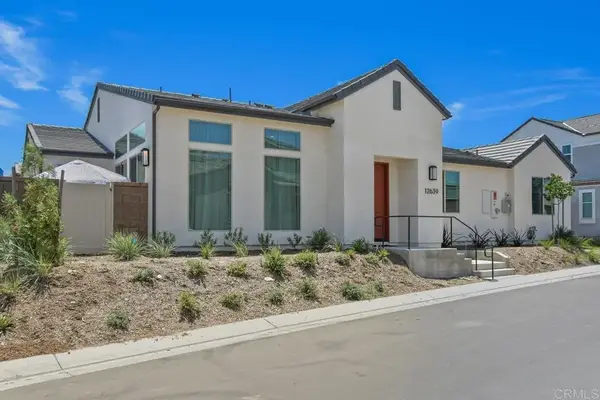 $1,040,000Active3 beds 2 baths1,500 sq. ft.
$1,040,000Active3 beds 2 baths1,500 sq. ft.12639 Elizabeth Way, San Diego, CA 92129
MLS# NDP2507974Listed by: COLDWELL BANKER WEST - New
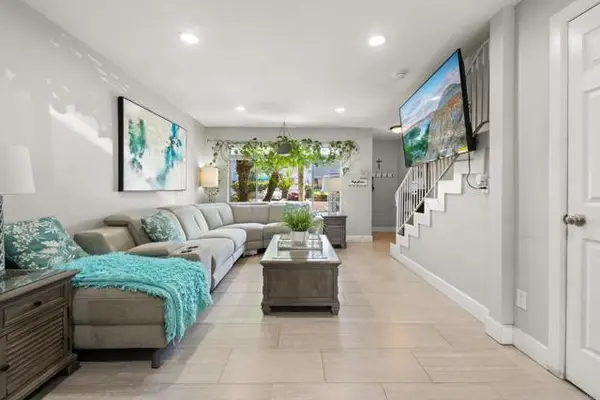 $500,000Active2 beds 2 baths1,104 sq. ft.
$500,000Active2 beds 2 baths1,104 sq. ft.303 S Mollison Avenue #3, El Cajon, CA 92020
MLS# CRPTP2506163Listed by: TEAM Z REALTY - New
 $500,000Active2 beds 2 baths1,104 sq. ft.
$500,000Active2 beds 2 baths1,104 sq. ft.303 S Mollison Avenue #3, El Cajon, CA 92020
MLS# PTP2506163Listed by: TEAM Z REALTY - New
 $699,000Active4 beds 2 baths1,378 sq. ft.
$699,000Active4 beds 2 baths1,378 sq. ft.668 Farview St, El Cajon, CA 92021
MLS# NDP2507972Listed by: REMAX DIRECT - New
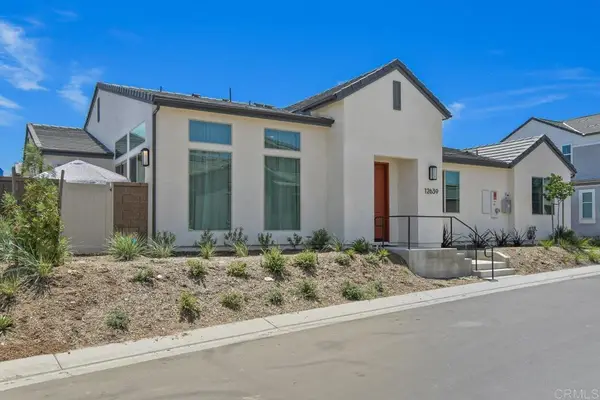 $1,040,000Active3 beds 2 baths1,500 sq. ft.
$1,040,000Active3 beds 2 baths1,500 sq. ft.12639 Elizabeth Way, San Diego, CA 92129
MLS# NDP2507974Listed by: COLDWELL BANKER WEST
