23379 Dundee Circle, Foley, AL 36535
Local realty services provided by:Better Homes and Gardens Real Estate Main Street Properties
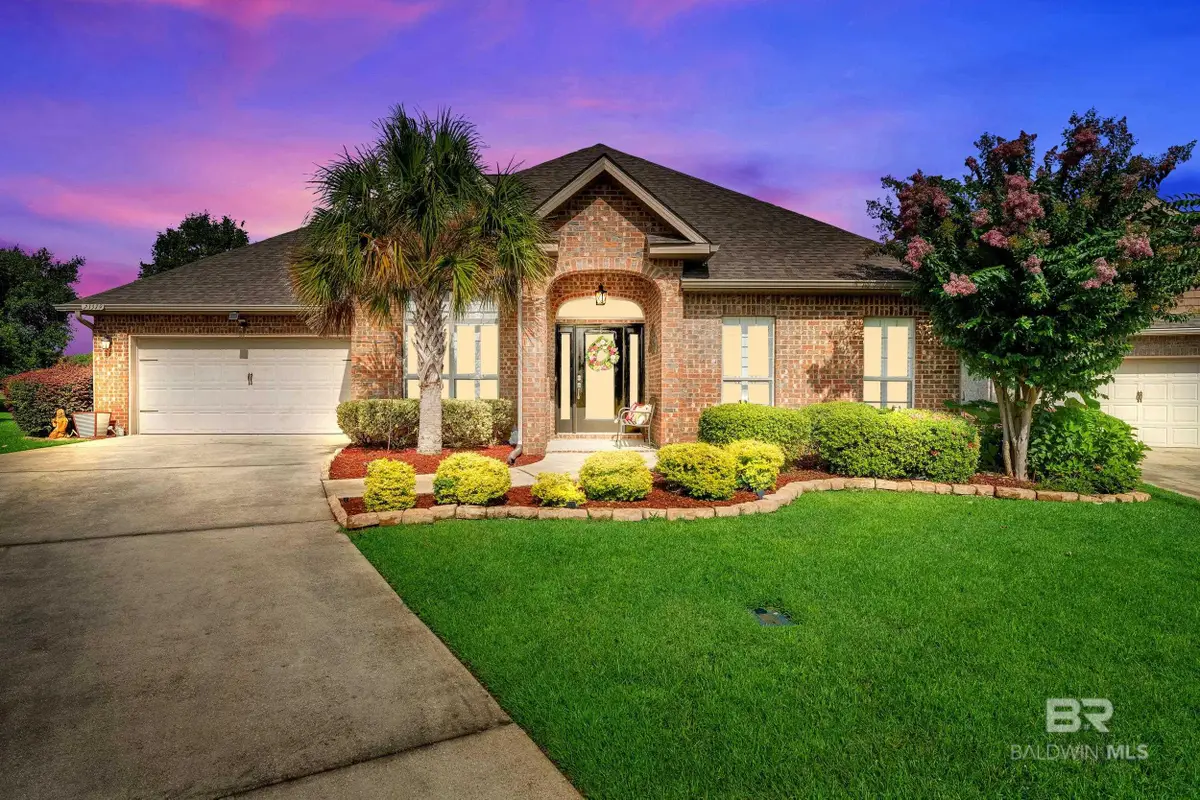

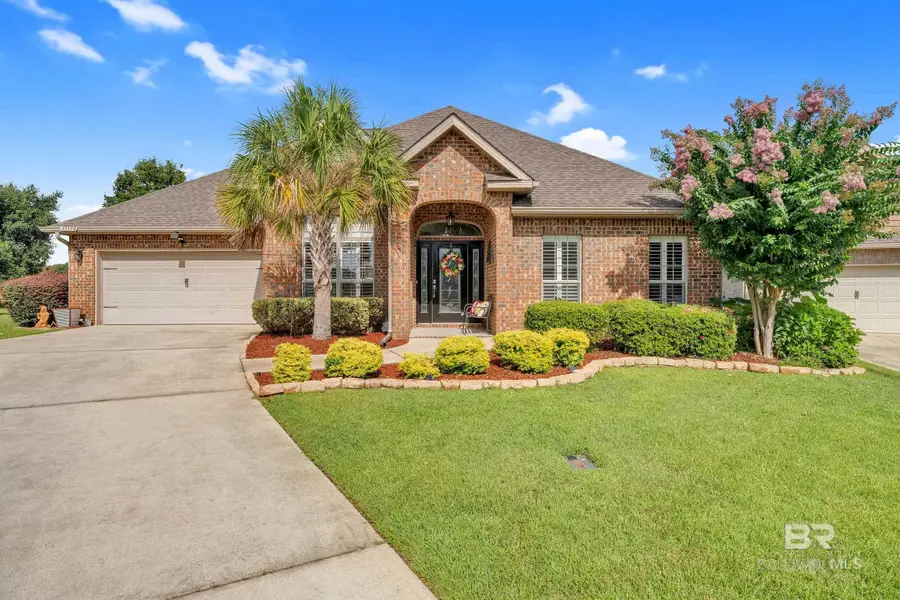
23379 Dundee Circle,Foley, AL 36535
$589,000
- 5 Beds
- 3 Baths
- 3,287 sq. ft.
- Single family
- Pending
Listed by:tracie carter
Office:real broker, llc.
MLS#:381750
Source:AL_BCAR
Price summary
- Price:$589,000
- Price per sq. ft.:$179.19
- Monthly HOA dues:$125
About this home
The BEST VIEW in Carnoustie Gardens - Glen Lakes Golf Community. As you walk through the front door of this well maintained 5 bedroom 3 bath home, you're welcomed by a wide foyer with a bonus living area to the right and a formal dining room to the left. Straight ahead, a long hallway leads you into a large open living space featuring a gas fireplace and hardwood floors that run throughout the home. The layout connects easily to a casual dining area and a kitchen with granite countertops, ample cabinetry, and a walk-in pantry. The private primary suite is tucked into the back right corner of the home and offers a spacious en suite bath with an updated tile shower and a generous custom walk-in closet. On the opposite side, at the rear of the home, are two additional bedrooms and another full bath, while two more bedrooms and a full bath are located toward the front of the home - ideal for guests, a home office, or hobbies. A large laundry room, plenty of storage throughout, and a 2 car garage add everyday convenience. From the main living and dining areas, step into an oversized heated and cooled sun porch that opens to a covered pergola. The backyard is fully fenced with black wrought iron and overlooks the Dunes Course between holes #2 and #6. The northwest-facing view delivers absolutely stunning sunsets and a sense of privacy that’s hard to match. Just minutes from shopping, dining, and the white sand beaches of the Gulf Coast, this home combines space, layout, and location in a way that truly stands out. Don't miss your opportunity to own this beautiful Golf Course Home in the sought after Glenlakes Golf Club community in Foley Alabama! Glenlakes features 27 holes of unforgettable golf featuring lakes dotted throughout. It is a true golfers paradise. Call today to schedule your private tour today. Buyer to verify all information during due diligence.
Contact an agent
Home facts
- Year built:2012
- Listing Id #:381750
- Added:40 day(s) ago
- Updated:August 09, 2025 at 08:40 AM
Rooms and interior
- Bedrooms:5
- Total bathrooms:3
- Full bathrooms:3
- Living area:3,287 sq. ft.
Heating and cooling
- Cooling:Ceiling Fan(s), Central Electric (Cool)
- Heating:Electric, Heat Pump
Structure and exterior
- Roof:Composition, Dimensional
- Year built:2012
- Building area:3,287 sq. ft.
- Lot area:0.26 Acres
Schools
- High school:Foley High
- Middle school:Foley Middle
- Elementary school:Florence B Mathis
Utilities
- Water:Public
- Sewer:Public Sewer
Finances and disclosures
- Price:$589,000
- Price per sq. ft.:$179.19
- Tax amount:$1,660
New listings near 23379 Dundee Circle
- New
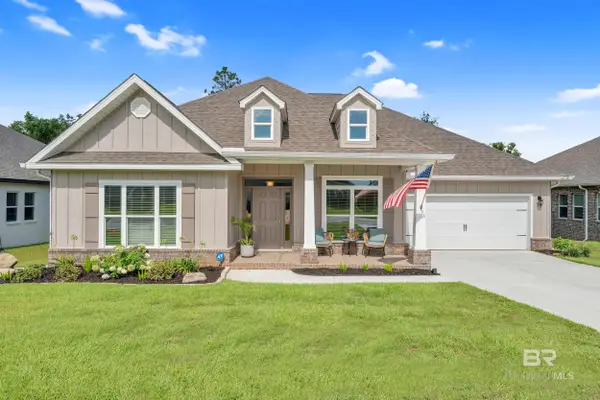 $570,000Active5 beds 3 baths3,028 sq. ft.
$570,000Active5 beds 3 baths3,028 sq. ft.8774 Primland Boulevard, Foley, AL 36535
MLS# 383770Listed by: SIGNATURE PROPERTIES - New
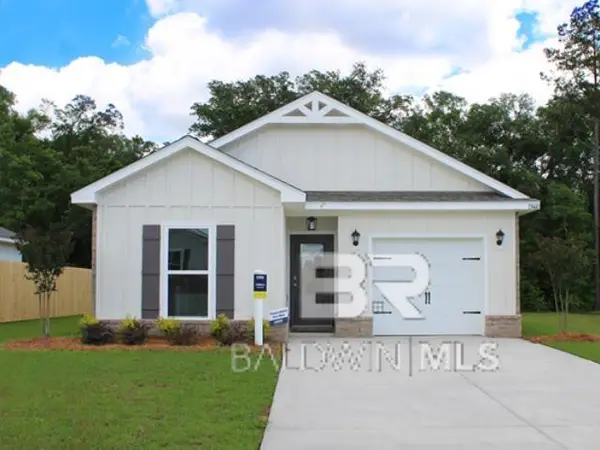 $279,800Active4 beds 2 baths1,504 sq. ft.
$279,800Active4 beds 2 baths1,504 sq. ft.13690 Logan Place, Foley, AL 36535
MLS# 383765Listed by: DHI REALTY OF ALABAMA, LLC - New
 $270,476Active3 beds 2 baths1,281 sq. ft.
$270,476Active3 beds 2 baths1,281 sq. ft.13711 Logan Place, Foley, AL 36535
MLS# 383760Listed by: DHI REALTY OF ALABAMA, LLC - New
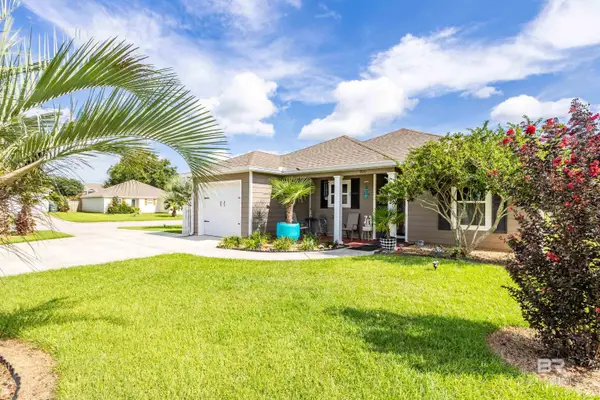 $299,000Active3 beds 2 baths1,501 sq. ft.
$299,000Active3 beds 2 baths1,501 sq. ft.900 Sentinel Circle, Foley, AL 36535
MLS# 383758Listed by: GOODE REALTY, LLC - New
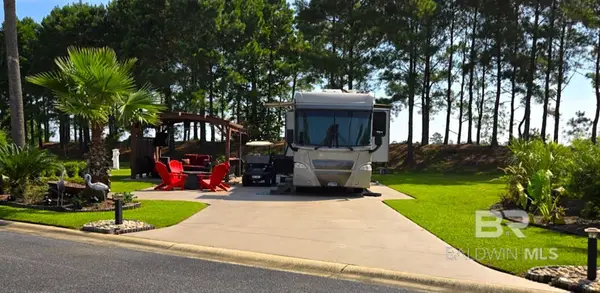 $152,500Active0.1 Acres
$152,500Active0.1 Acres344 Portofino Loop, Foley, AL 36535
MLS# 383745Listed by: BELLA TERRA REALTY, LLC - New
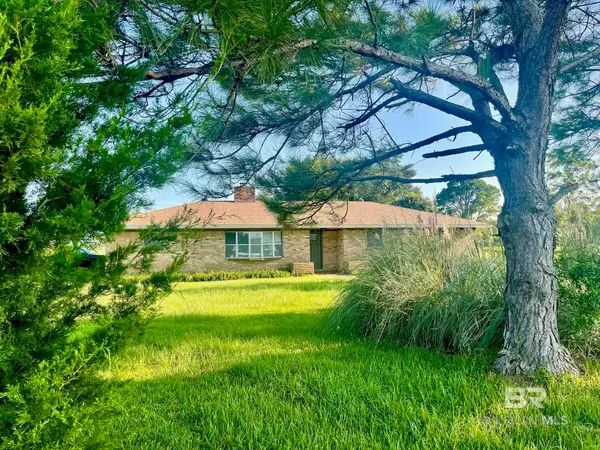 $375,000Active4 beds 3 baths1,957 sq. ft.
$375,000Active4 beds 3 baths1,957 sq. ft.14144 S County Road 12, Foley, AL 36535
MLS# 383738Listed by: REAL BROKER, LLC - New
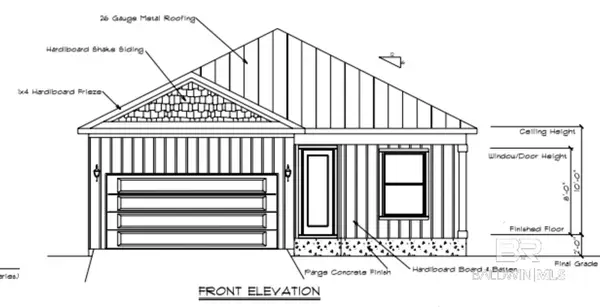 $399,900Active4 beds 3 baths1,891 sq. ft.
$399,900Active4 beds 3 baths1,891 sq. ft.8001 Carmel Circle, Foley, AL 36535
MLS# 383737Listed by: RE/MAX OF ORANGE BEACH - New
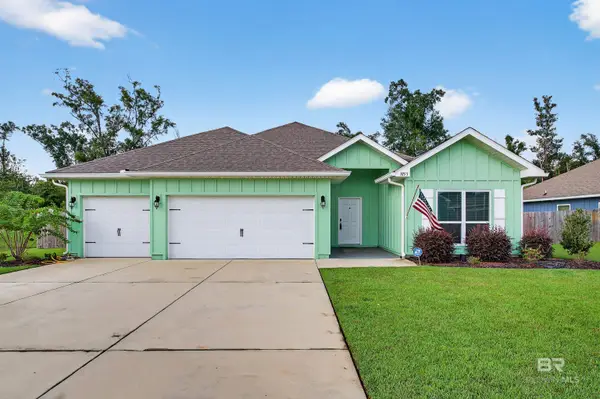 $465,000Active4 beds 3 baths2,666 sq. ft.
$465,000Active4 beds 3 baths2,666 sq. ft.1853 Carly Street, Foley, AL 36535
MLS# 383724Listed by: BELLATOR REAL ESTATE LLC GULF - New
 $683,000Active4 beds 4 baths3,253 sq. ft.
$683,000Active4 beds 4 baths3,253 sq. ft.7995 Calverton Street, Foley, AL 36535
MLS# 383726Listed by: MARMAC REAL ESTATE COASTAL - New
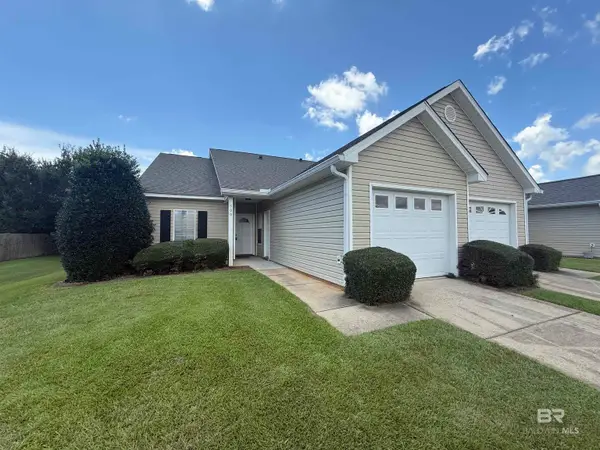 $237,000Active3 beds 2 baths1,335 sq. ft.
$237,000Active3 beds 2 baths1,335 sq. ft.2651 S Juniper Street #300, Foley, AL 36535
MLS# 383720Listed by: ALAVISTA REAL ESTATE LLC
