297 Wyatt Ct, Foley, AL 36535
Local realty services provided by:Better Homes and Gardens Real Estate Main Street Properties
297 Wyatt Ct,Foley, AL 36535
$310,000
- 3 Beds
- 2 Baths
- 1,668 sq. ft.
- Single family
- Active
Listed by: kevin corcoran
Office: re/max of gulf shores
MLS#:671749
Source:FL_PMLS
Price summary
- Price:$310,000
- Price per sq. ft.:$185.85
- Monthly HOA dues:$12.5
About this home
Admire this beautiful 3BED/2BA home w/ many recent, custom updates in the conveniently located Southhampton community; residents can take advantage of a short distance to downtown Foley (1.5mi), Foley Sportsplex (<1mi), Foley schools (1-3mi), & Tanger Outlets, along w/ many restaurants, attractions, hospitals, shopping centers, parks, beaches, and more! This wonderful listing showcases a multitude of custom revisions throughout recent years. Enjoy a remarkable, new backyard paradise (completed in 2025), showcasing an expansive covered wrap-around deck, workshop/storage shed, firepit area, covered BBQ space (w/ conveying grill bought in 2024), and extensive landscaping w/ a variety of fruit trees/greenery- all fully fenced-in w/ an extra tall privacy fence in the back. Just in 2025, new updates include a new Fortified roof, interior paint job, custom built-in shelving (dining, bedrooms, laundry, & primary bath), custom built-in primary bathroom cabinet above toilet, custom wall accents throughout home, and the covered deck (completed 2025). Other notable listing features include conveying stainless steel kitchen appliances (new dishwasher in 2024), new hardwood flooring throughout (2021), new kitchen backsplash (2021), trey ceilings in living room & primary bedroom, double automatic garage, and more! Take advantage of this carefully updated home in an excellent location near the heart of Foley. Schedule a showing today! *Photography/media reflects condition of property at the time of listing. Buyer to verify all information during due diligence.
Contact an agent
Home facts
- Year built:2017
- Listing ID #:671749
- Added:99 day(s) ago
- Updated:January 09, 2026 at 06:45 PM
Rooms and interior
- Bedrooms:3
- Total bathrooms:2
- Full bathrooms:2
- Living area:1,668 sq. ft.
Heating and cooling
- Cooling:Ceiling Fan(s), Central Air
- Heating:Central
Structure and exterior
- Roof:Composition
- Year built:2017
- Building area:1,668 sq. ft.
- Lot area:0.15 Acres
Schools
- High school:Local School In County
- Middle school:LOCAL SCHOOL IN COUNTY
- Elementary school:Local School In County
Utilities
- Sewer:Public Sewer
Finances and disclosures
- Price:$310,000
- Price per sq. ft.:$185.85
New listings near 297 Wyatt Ct
- New
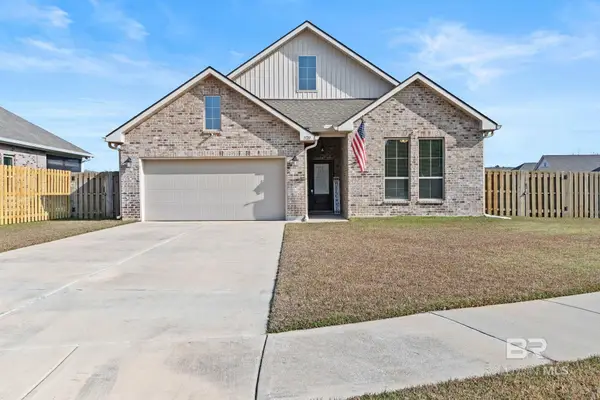 $370,000Active3 beds 2 baths1,917 sq. ft.
$370,000Active3 beds 2 baths1,917 sq. ft.1120 Stella Road, Foley, AL 36535
MLS# 390000Listed by: ELITE BY THE BEACH, LLC - New
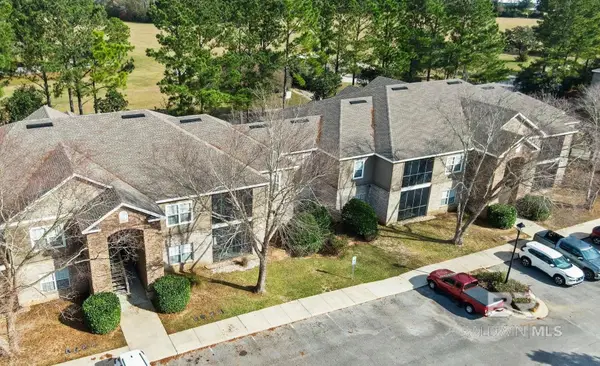 $239,000Active3 beds 2 baths1,251 sq. ft.
$239,000Active3 beds 2 baths1,251 sq. ft.450 Park Avenue #108, Foley, AL 36535
MLS# 389991Listed by: KELLER WILLIAMS AGC REALTY - ORANGE BEACH - New
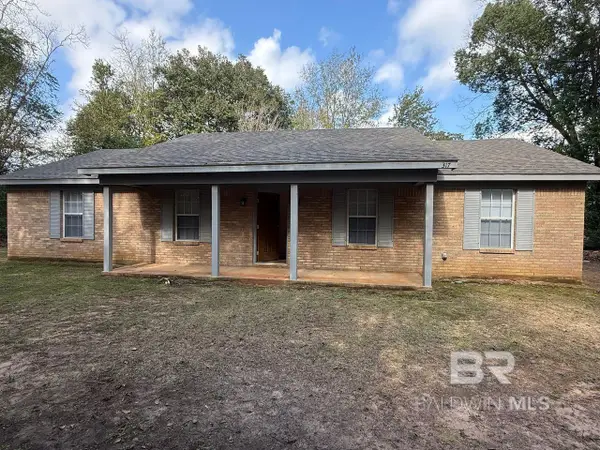 $299,000Active3 beds 2 baths1,512 sq. ft.
$299,000Active3 beds 2 baths1,512 sq. ft.317 E Orange Avenue, Foley, AL 36535
MLS# 389974Listed by: MALCOLM BOND REALTY, INC. - Open Sat, 11am to 1pmNew
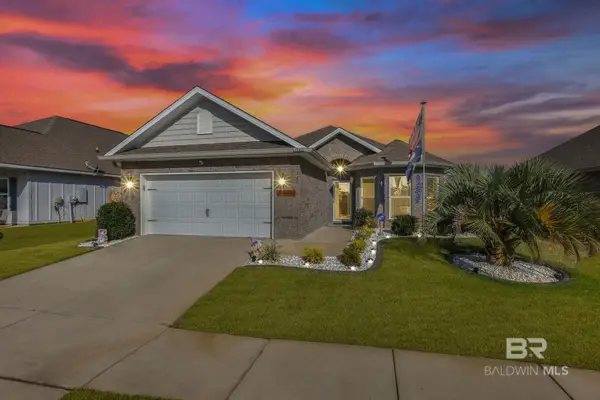 $380,000Active4 beds 2 baths1,943 sq. ft.
$380,000Active4 beds 2 baths1,943 sq. ft.19431 Kudu Avenue, Foley, AL 36535
MLS# 389976Listed by: MARMAC REAL ESTATE COASTAL - New
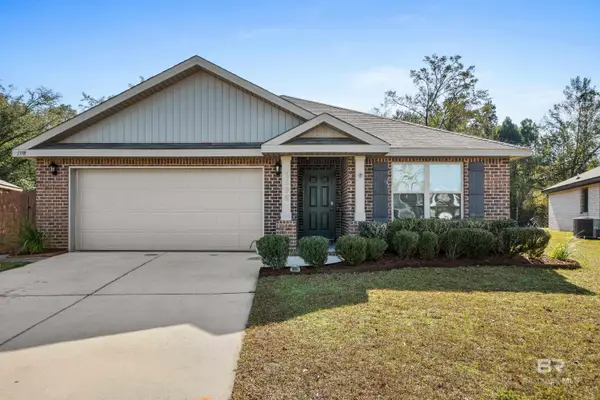 $279,000Active3 beds 2 baths1,687 sq. ft.
$279,000Active3 beds 2 baths1,687 sq. ft.1398 Majesty Loop, Foley, AL 36535
MLS# 389947Listed by: RE/MAX ON THE COAST - New
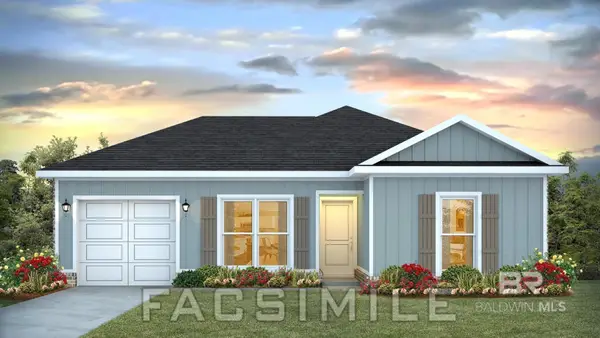 $270,040Active4 beds 2 baths1,410 sq. ft.
$270,040Active4 beds 2 baths1,410 sq. ft.13782 Logan Place, Foley, AL 36535
MLS# 389911Listed by: DHI REALTY OF ALABAMA, LLC - New
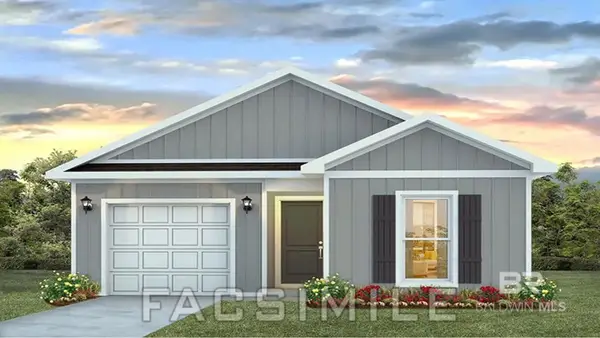 $278,580Active4 beds 2 baths1,504 sq. ft.
$278,580Active4 beds 2 baths1,504 sq. ft.13772 Logan Place, Foley, AL 36535
MLS# 389913Listed by: DHI REALTY OF ALABAMA, LLC - New
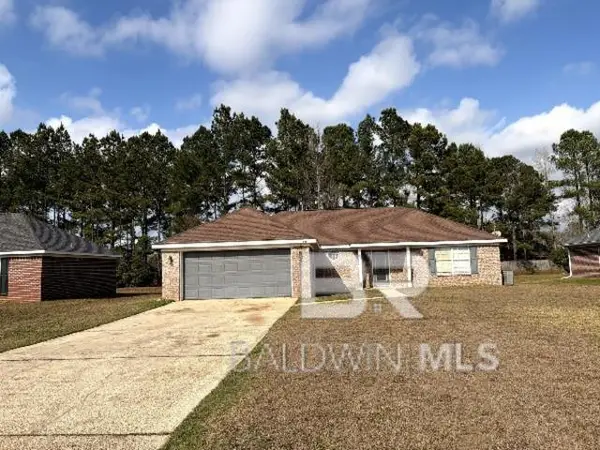 $225,000Active3 beds 2 baths1,458 sq. ft.
$225,000Active3 beds 2 baths1,458 sq. ft.521 Hamilton Boulevard, Foley, AL 36535
MLS# 389933Listed by: LIST WITH FREEDOM, INC - New
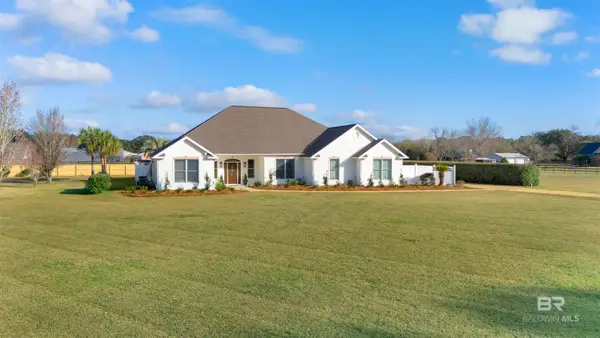 $849,900Active4 beds 5 baths3,750 sq. ft.
$849,900Active4 beds 5 baths3,750 sq. ft.15896 County Road 73, Foley, AL 36535
MLS# 389940Listed by: WATERS EDGE REALTY - New
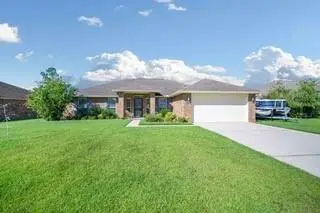 Listed by BHGRE$324,900Active4 beds 3 baths2,105 sq. ft.
Listed by BHGRE$324,900Active4 beds 3 baths2,105 sq. ft.15405 Hearthstone Drive, Foley, AL 36535
MLS# 7701001Listed by: BETTER HOMES & GARDENS RE PLATINUM PROPERTIES
