511 W Marigold Avenue, Foley, AL 36535
Local realty services provided by:Better Homes and Gardens Real Estate Main Street Properties
511 W Marigold Avenue,Foley, AL 36535
$265,460
- 4 Beds
- 2 Baths
- 1,417 sq. ft.
- Single family
- Pending
Listed by:shane fountain
Office:dhi realty of alabama, llc.
MLS#:384498
Source:AL_BCAR
Price summary
- Price:$265,460
- Price per sq. ft.:$187.34
About this home
Welcome to 511 W Marigold Avenue, a new home in the heart Foley. An upgraded outdoor Artisan pendant light graces the front door, while Hardie lap siding in the gable enhances the character of this craftsman-style home. This single-story 4-bedroom, 2-bathroom floor plan offers 1,417 square feet of living space. It features an inviting foyer that leads past the three spare bedrooms and into a spacious kitchen filled with natural light. The kitchen features shaker-style cabinets, stainless steel Whirlpool appliances, granite countertops, and a pantry for extra storage. With ample counter space for all your cooking and serving needs, the open-concept layout seamlessly integrates the kitchen, dining, and living areas, making it perfect for everyday functionality and entertaining. Adjacent to the great room, the spacious primary bedroom boasts a walk-in closet and an ensuite bathroom with granite countertops and an enclosed shower. Bedrooms two, three, and four are generously sized, making them perfect for children, guests, or a home office. These bedrooms share a conveniently located bathroom with a bathtub/shower combination. The outdoor area includes a spacious backyard perfect for relaxation and entertainment, and a landscaped front yard with a welcoming pathway leading to the front door. The Smart Home Connect Technology System includes your video doorbell, keyless entry door lock, programmable thermostat, a touchscreen control device, a smart light switch, and more. Homes include a one-year builder warranty and a 10-year structural warranty. These homes are built to Gold FORTIFIED HomeTM certification, which may save the buyer on their homeowner’s insurance (See Sales Representative for details). Contact us today to make this vibrant new home yours! Buyer to verify all information during due diligence.
Contact an agent
Home facts
- Year built:2025
- Listing ID #:384498
- Added:48 day(s) ago
- Updated:October 18, 2025 at 08:44 AM
Rooms and interior
- Bedrooms:4
- Total bathrooms:2
- Full bathrooms:2
- Living area:1,417 sq. ft.
Heating and cooling
- Cooling:Ceiling Fan(s), Central Electric (Cool), SEER 14
- Heating:Heat Pump
Structure and exterior
- Roof:Composition, Ridge Vent
- Year built:2025
- Building area:1,417 sq. ft.
- Lot area:0.16 Acres
Schools
- High school:Foley High
- Middle school:Foley Middle
- Elementary school:Foley Elementary
Utilities
- Water:Public
- Sewer:Public Sewer
Finances and disclosures
- Price:$265,460
- Price per sq. ft.:$187.34
New listings near 511 W Marigold Avenue
- New
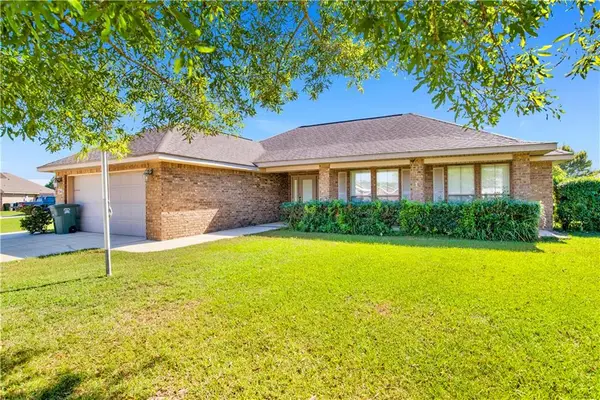 $300,000Active4 beds 2 baths1,762 sq. ft.
$300,000Active4 beds 2 baths1,762 sq. ft.554 Vestige Mews, Foley, AL 36535
MLS# 7667783Listed by: ELITE REAL ESTATE SOLUTIONS, LLC - New
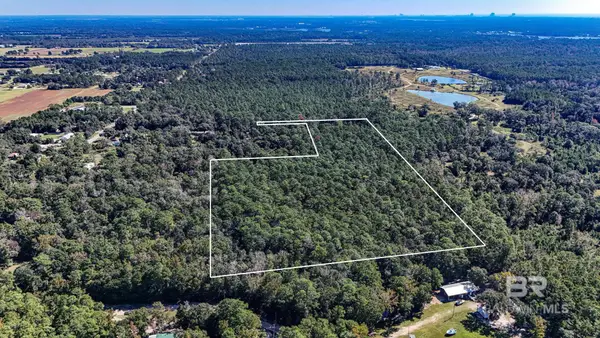 $249,000Active16 Acres
$249,000Active16 Acres0 Bemis Lane, Foley, AL 36535
MLS# 386759Listed by: SIGNATURE PROPERTIES - New
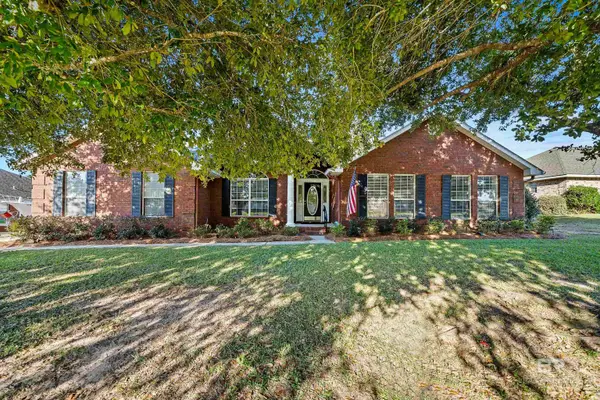 $450,000Active4 beds 3 baths2,992 sq. ft.
$450,000Active4 beds 3 baths2,992 sq. ft.12279 Verona Court, Foley, AL 36535
MLS# 386747Listed by: RE/MAX ON THE COAST - New
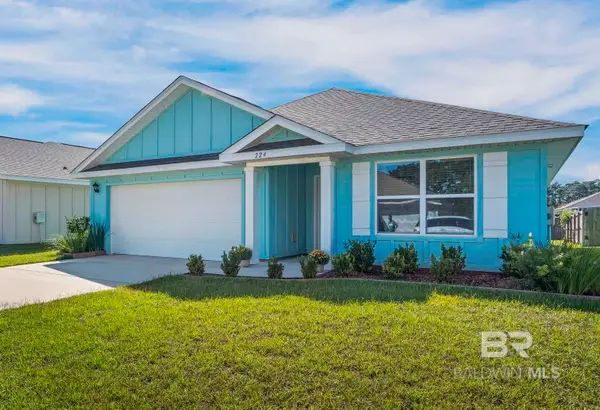 $359,900Active3 beds 2 baths1,615 sq. ft.
$359,900Active3 beds 2 baths1,615 sq. ft.224 Burnston Way, Foley, AL 36535
MLS# 386740Listed by: SIGNATURE PROPERTIES - New
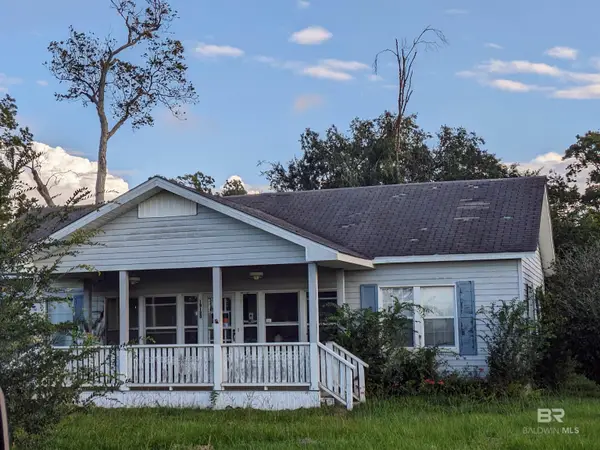 $250,000Active4 beds 1 baths1,614 sq. ft.
$250,000Active4 beds 1 baths1,614 sq. ft.19120 County Road 20, Foley, AL 36535
MLS# 386742Listed by: RE/MAX PARADISE - New
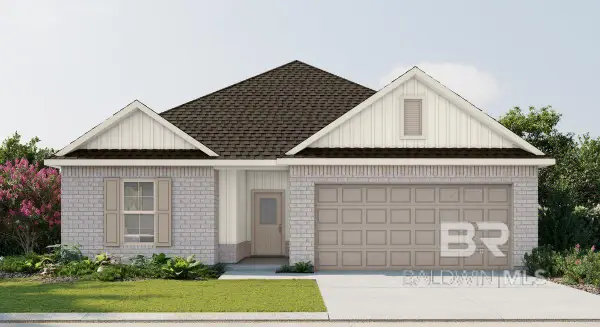 $319,472Active3 beds 2 baths1,561 sq. ft.
$319,472Active3 beds 2 baths1,561 sq. ft.1748 Breckinridge Place, Foley, AL 36535
MLS# 386735Listed by: DSLD HOME GULF COAST LLC BALDW 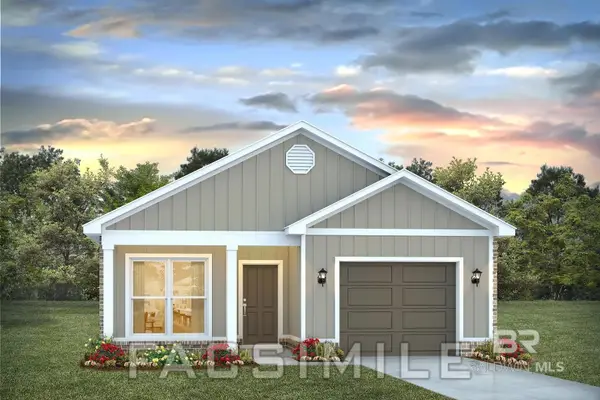 $270,476Pending3 beds 2 baths1,281 sq. ft.
$270,476Pending3 beds 2 baths1,281 sq. ft.13801 Shea Circle, Foley, AL 36535
MLS# 386718Listed by: DHI REALTY OF ALABAMA, LLC- Open Sat, 12 to 2pmNew
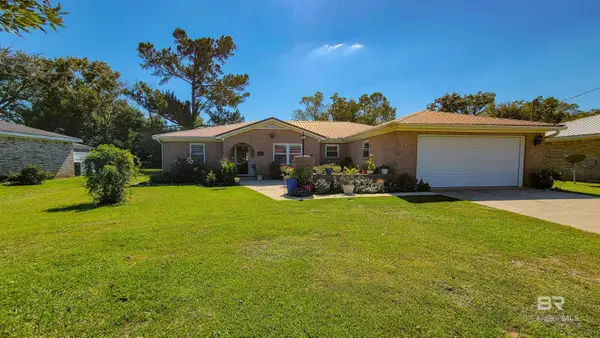 $329,900Active3 beds 2 baths2,155 sq. ft.
$329,900Active3 beds 2 baths2,155 sq. ft.509 W Amanda Avenue, Foley, AL 36535
MLS# 386692Listed by: GOLD STAR REALTY GROUP - New
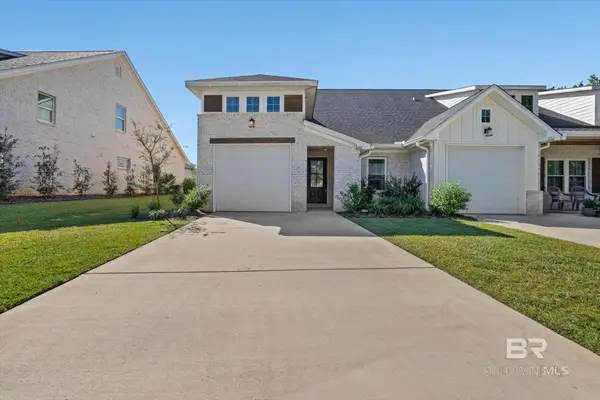 $279,900Active2 beds 2 baths1,434 sq. ft.
$279,900Active2 beds 2 baths1,434 sq. ft.1101 Wyld Palms Drive #1101, Foley, AL 36535
MLS# 386668Listed by: RE/MAX ON THE COAST - New
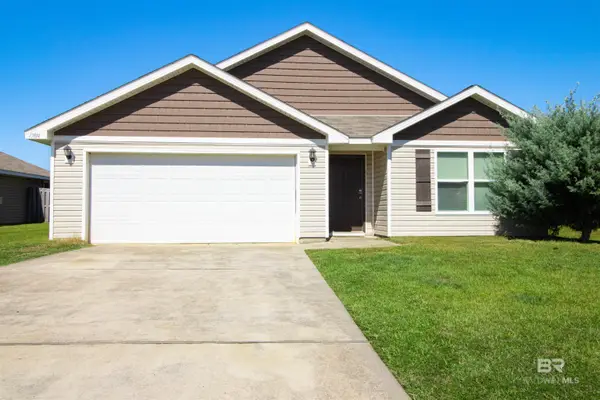 $250,000Active4 beds 2 baths1,827 sq. ft.
$250,000Active4 beds 2 baths1,827 sq. ft.17814 Lewis Smith Drive, Foley, AL 36535
MLS# 386663Listed by: LOCAL PROPERTY INC.
