6084 Waterford Drive, Foley, AL 36535
Local realty services provided by:Better Homes and Gardens Real Estate Main Street Properties
6084 Waterford Drive,Foley, AL 36535
$342,900
- 4 Beds
- 3 Baths
- 1,910 sq. ft.
- Single family
- Active
Listed by: jenise brocks, jennifer earp
Office: exit realty gulf shores
MLS#:386333
Source:AL_BCAR
Price summary
- Price:$342,900
- Price per sq. ft.:$179.53
- Monthly HOA dues:$31.25
About this home
PRICED TO SELL!!! IMMACULATE!! TURN KEY!! Brand New Gold Fortified Roof was installed on Jan. 2026. Tucked in a quite secluded neighborhood on the edge of Foley AL and Gulf Shores AL. Centered between the Beach Express and Hwy 59. You get the best of both worlds! This Beautiful 2 Story spacious 4 bedroom 2.5 bath Brick home (Willowbrook II A floor plan) has sooo much to offer. Gold Fortified Certificate means lower home insurance than the average home! On a Cul-de-sac Lot!! The primary bedroom is on the first floor, so you get the comfort and convenience of single level living without giving up that extra space when family or guest visit. The kitchen has beautiful maple cabinets, granite countertops and under-mount sinks, bronze plumbing fixtures. Granite counter tops in all of the bathrooms. Upgrades include: Engineered Wood flooring downstairs, Carpet upstairs, recessed lights, and 3 elegant Pendant lights over the counter in the kitchen. Stainless steel appliances. Professionally land scape yard that has that WOW factor!! Oasis style backyard that is large enough for a pool and hot tub. Privacy Fence, Storage shed. Brand new water heater was put in Dec. 2025. The community has a lovely water view entrance of the stocked pond and a gazebo!! This is a small subdivision, it has less than 50 homes in it. Located less than 3 minutes to the Gulf Shores, AL and Apx 8 minutes to the Gulf Shores Beach!! Close to the shopping centers, restaurants, and the beach express. Buyer to verify all information during due diligence.
Contact an agent
Home facts
- Year built:2017
- Listing ID #:386333
- Added:92 day(s) ago
- Updated:January 09, 2026 at 07:43 PM
Rooms and interior
- Bedrooms:4
- Total bathrooms:3
- Full bathrooms:2
- Half bathrooms:1
- Living area:1,910 sq. ft.
Heating and cooling
- Cooling:Ceiling Fan(s)
- Heating:Heat Pump
Structure and exterior
- Roof:Composition, Fortified Roof, Ridge Vent
- Year built:2017
- Building area:1,910 sq. ft.
- Lot area:0.21 Acres
Schools
- High school:Foley High
- Middle school:Foley Middle
- Elementary school:Florence B Mathis
Utilities
- Water:Public
- Sewer:Baldwin Co Sewer Service, Grinder Pump
Finances and disclosures
- Price:$342,900
- Price per sq. ft.:$179.53
- Tax amount:$1,166
New listings near 6084 Waterford Drive
- New
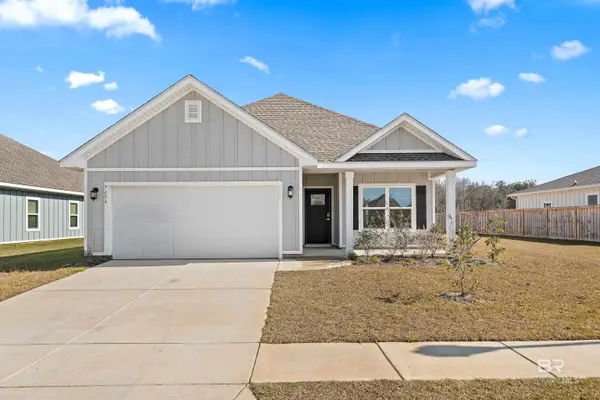 $299,000Active3 beds 2 baths1,660 sq. ft.
$299,000Active3 beds 2 baths1,660 sq. ft.9654 Willet Way, Foley, AL 36535
MLS# 390009Listed by: RE/MAX ON THE COAST - New
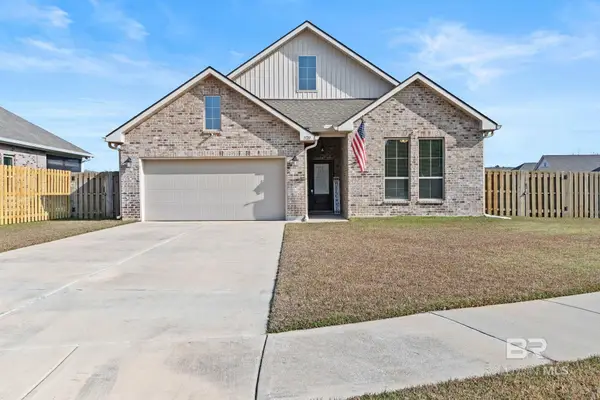 $370,000Active3 beds 2 baths1,917 sq. ft.
$370,000Active3 beds 2 baths1,917 sq. ft.1120 Stella Road, Foley, AL 36535
MLS# 390000Listed by: ELITE BY THE BEACH, LLC - New
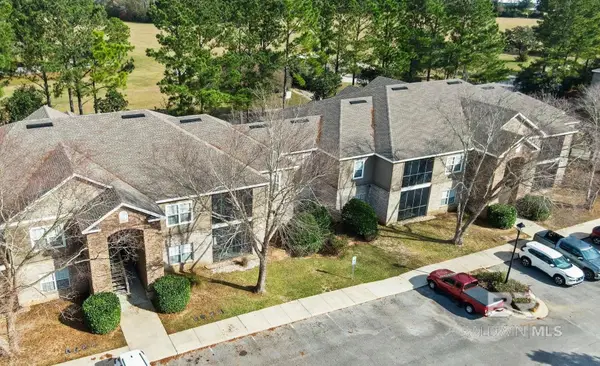 $239,000Active3 beds 2 baths1,251 sq. ft.
$239,000Active3 beds 2 baths1,251 sq. ft.450 Park Avenue #108, Foley, AL 36535
MLS# 389991Listed by: KELLER WILLIAMS AGC REALTY - ORANGE BEACH - New
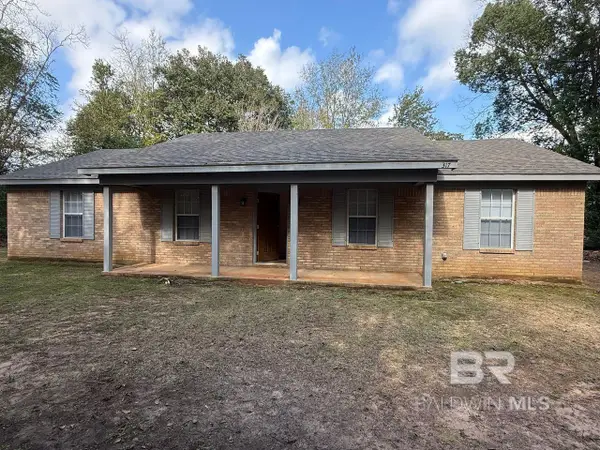 $299,000Active3 beds 2 baths1,512 sq. ft.
$299,000Active3 beds 2 baths1,512 sq. ft.317 E Orange Avenue, Foley, AL 36535
MLS# 389974Listed by: MALCOLM BOND REALTY, INC. - Open Sat, 11am to 1pmNew
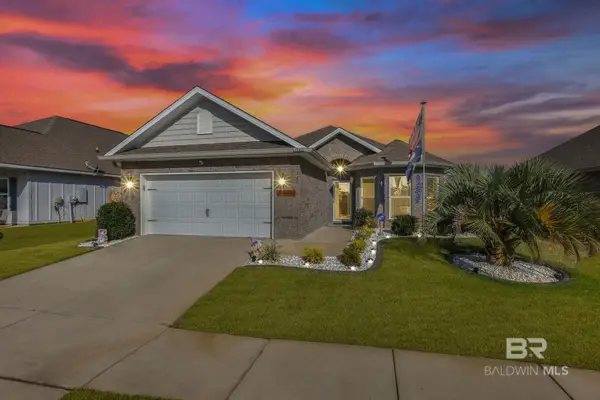 $380,000Active4 beds 2 baths1,943 sq. ft.
$380,000Active4 beds 2 baths1,943 sq. ft.19431 Kudu Avenue, Foley, AL 36535
MLS# 389976Listed by: MARMAC REAL ESTATE COASTAL - New
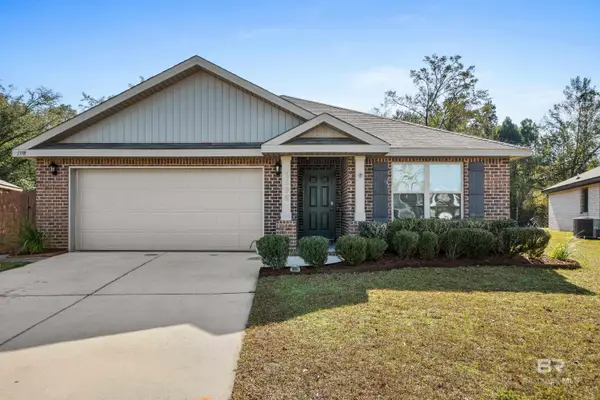 $279,000Active3 beds 2 baths1,687 sq. ft.
$279,000Active3 beds 2 baths1,687 sq. ft.1398 Majesty Loop, Foley, AL 36535
MLS# 389947Listed by: RE/MAX ON THE COAST - New
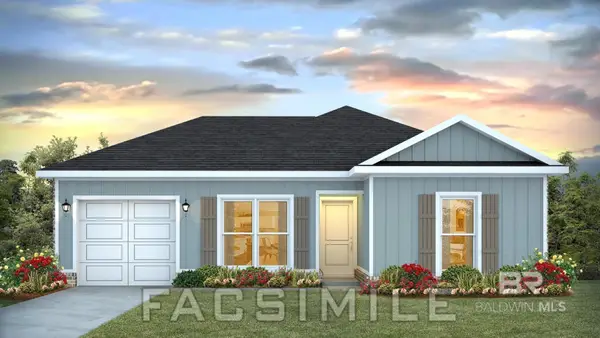 $270,040Active4 beds 2 baths1,410 sq. ft.
$270,040Active4 beds 2 baths1,410 sq. ft.13782 Logan Place, Foley, AL 36535
MLS# 389911Listed by: DHI REALTY OF ALABAMA, LLC - New
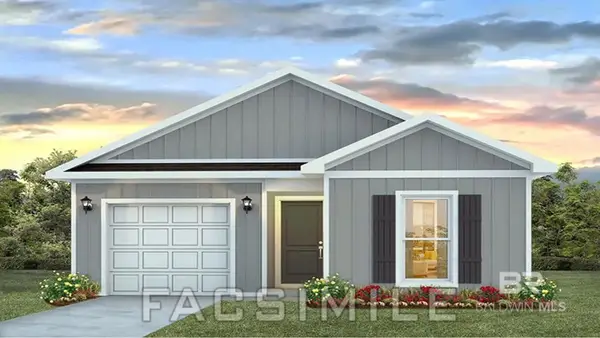 $278,580Active4 beds 2 baths1,504 sq. ft.
$278,580Active4 beds 2 baths1,504 sq. ft.13772 Logan Place, Foley, AL 36535
MLS# 389913Listed by: DHI REALTY OF ALABAMA, LLC - New
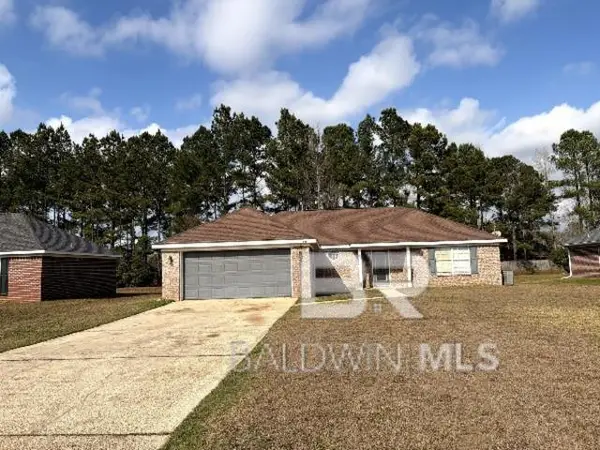 $225,000Active3 beds 2 baths1,458 sq. ft.
$225,000Active3 beds 2 baths1,458 sq. ft.521 Hamilton Boulevard, Foley, AL 36535
MLS# 389933Listed by: LIST WITH FREEDOM, INC - New
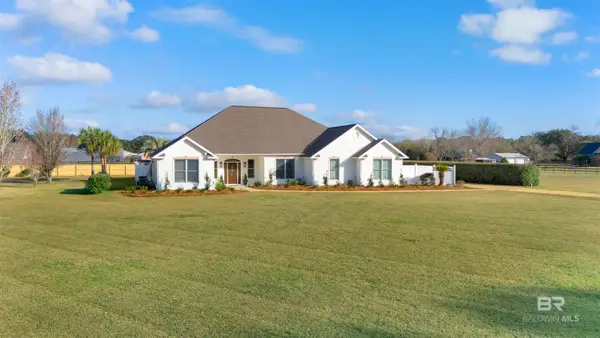 $849,900Active4 beds 5 baths3,750 sq. ft.
$849,900Active4 beds 5 baths3,750 sq. ft.15896 County Road 73, Foley, AL 36535
MLS# 389940Listed by: WATERS EDGE REALTY
