8813 Serama Drive, Foley, AL 36535
Local realty services provided by:Better Homes and Gardens Real Estate Main Street Properties
8813 Serama Drive,Foley, AL 36535
$310,480
- 4 Beds
- 2 Baths
- 1,490 sq. ft.
- Single family
- Pending
Listed by: danielle poche
Office: dhi realty of alabama, llc.
MLS#:383186
Source:AL_BCAR
Price summary
- Price:$310,480
- Price per sq. ft.:$208.38
- Monthly HOA dues:$45
About this home
We invite you to check out Paxton Farms, a new home community in the charming city of Foley, Alabama. This community is offering 4 single-story floor plans that range from 3 to 4 bedrooms, 2 bathrooms, and 1 to 2-car garages. As you step inside, you'll immediately notice the attention to detail and high-quality finishes throughout. The kitchen is a chef’s dream, featuring elegant shaker-style cabinets, luxurious granite countertops, and sleek stainless-steel appliances. Modern LED lighting enhances the space, creating a warm and inviting ambiance. Front yards in Paxton Farms have been thoughtfully landscaped with a low-maintenance design, requiring minimal water while still maintaining its beauty. An irrigation system ensures that your plants will thrive year-round. The exterior of the house is equally impressive, with composition shingle roofing, board and batten, and brick that gives it a distinct and traditional look. Homes in this neighborhood also come equipped with smart home technology, allowing you to easily control your home with the press of a button. Whether it's adjusting the temperature or turning on the lights, convenience is at your fingertips. Situated at the intersection of County Road 12 and County Road 65, this community offers easy access to major roadways and is conveniently located near restaurants, grocery stores, and other popular amenities. Additionally, the beautiful beaches of The Gulf are just a short drive away, providing even more options for fun and entertainment. With its spacious layout, modern features, and prime location, Paxton Farms is truly a gem. Don't miss out on the opportunity to make it your own. Schedule a tour today! Buyer to verify all information during due diligence. Estimated completion of October 2025!
Contact an agent
Home facts
- Year built:2025
- Listing ID #:383186
- Added:106 day(s) ago
- Updated:November 19, 2025 at 09:34 AM
Rooms and interior
- Bedrooms:4
- Total bathrooms:2
- Full bathrooms:2
- Living area:1,490 sq. ft.
Heating and cooling
- Cooling:Central Electric (Cool), SEER 14
- Heating:Heat Pump
Structure and exterior
- Roof:Composition, Ridge Vent
- Year built:2025
- Building area:1,490 sq. ft.
- Lot area:0.02 Acres
Schools
- High school:Foley High
- Middle school:Foley Middle
- Elementary school:Foley Elementary
Utilities
- Water:Public
- Sewer:Baldwin Co Sewer Service, Public Sewer
Finances and disclosures
- Price:$310,480
- Price per sq. ft.:$208.38
New listings near 8813 Serama Drive
- New
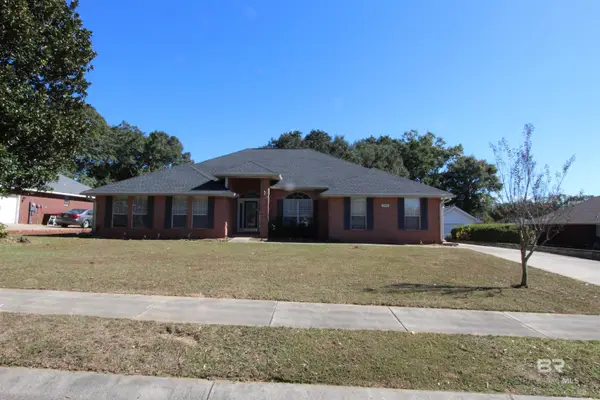 $389,999Active4 beds 3 baths2,992 sq. ft.
$389,999Active4 beds 3 baths2,992 sq. ft.12190 Venice Boulevard, Foley, AL 36535
MLS# 388238Listed by: TERRI T REALTY - New
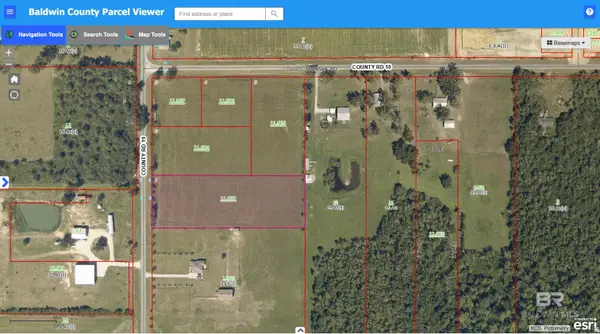 $369,900Active3.3 Acres
$369,900Active3.3 Acres7398 County Road 19, Foley, AL 36535
MLS# 388240Listed by: REALTY EXECUTIVES GULF COAST - New
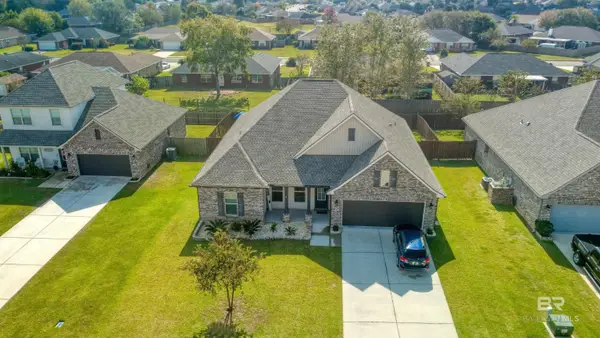 $420,000Active4 beds 2 baths2,377 sq. ft.
$420,000Active4 beds 2 baths2,377 sq. ft.992 Dalton Circle, Foley, AL 36535
MLS# 388221Listed by: BELLATOR REAL ESTATE LLC GULF - New
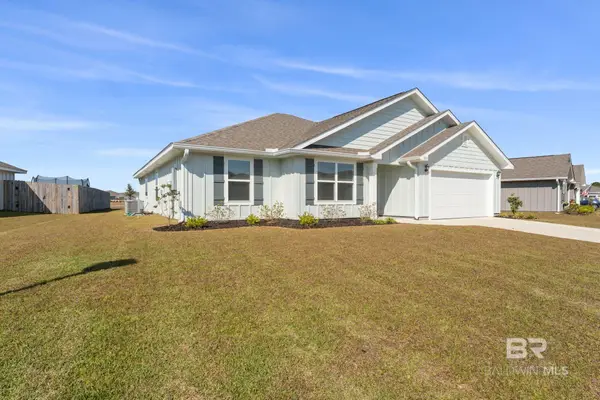 $375,000Active4 beds 2 baths1,915 sq. ft.
$375,000Active4 beds 2 baths1,915 sq. ft.8853 Sea Star Circle, Foley, AL 36535
MLS# 388223Listed by: RE/MAX ON THE COAST - New
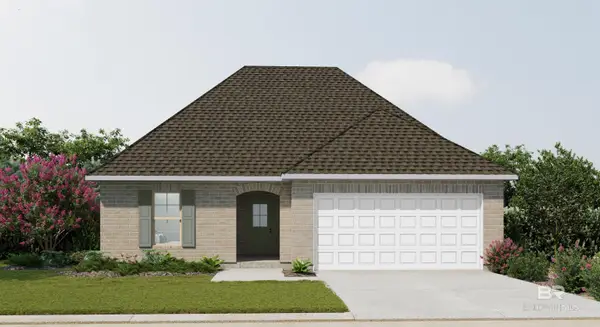 $329,382Active3 beds 2 baths1,780 sq. ft.
$329,382Active3 beds 2 baths1,780 sq. ft.17964 Piney Circle, Foley, AL 36535
MLS# 388228Listed by: DSLD HOME GULF COAST LLC BALDW - New
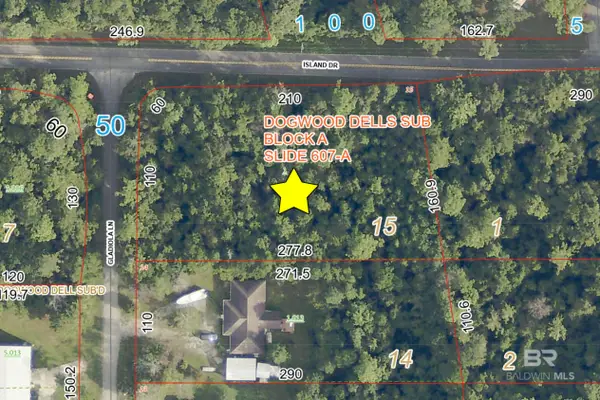 $67,000Active0 Acres
$67,000Active0 Acres0 Gladiola Lane, Foley, AL 36535
MLS# 388231Listed by: EXIT REALTY ORANGE BEACH 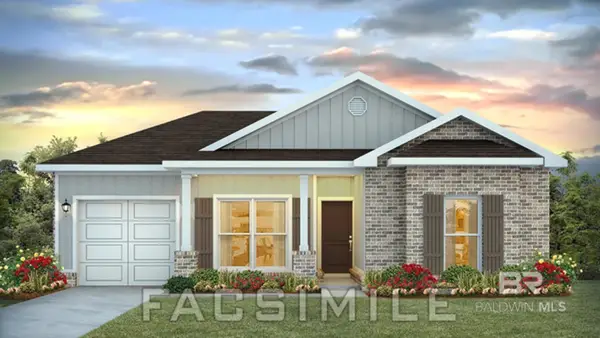 $276,164Pending4 beds 2 baths1,410 sq. ft.
$276,164Pending4 beds 2 baths1,410 sq. ft.13731 Logan Place, Foley, AL 36535
MLS# 388212Listed by: DHI REALTY OF ALABAMA, LLC- New
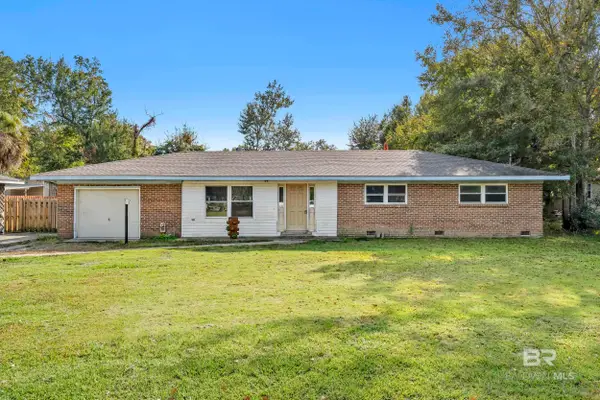 $185,000Active3 beds 2 baths1,588 sq. ft.
$185,000Active3 beds 2 baths1,588 sq. ft.419 W Roosevelt Avenue, Foley, AL 36535
MLS# 388210Listed by: FARMSTEAD REAL ESTATE AND DEVE 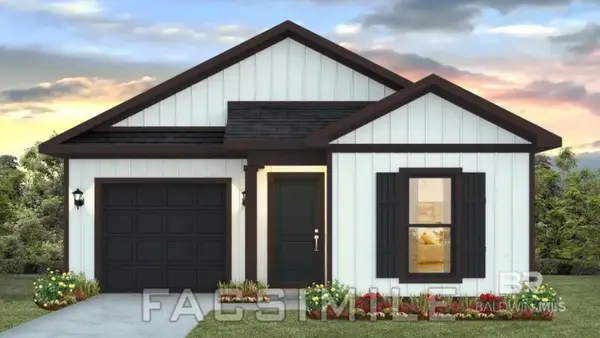 $273,888Pending3 beds 2 baths1,281 sq. ft.
$273,888Pending3 beds 2 baths1,281 sq. ft.7577 Courant Circle, Foley, AL 36535
MLS# 388203Listed by: DHI REALTY OF ALABAMA, LLC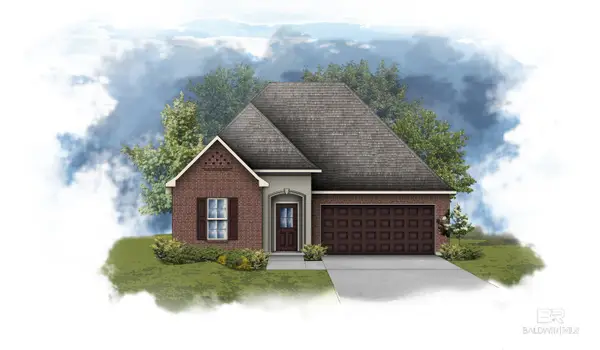 $352,931Pending3 beds 2 baths1,848 sq. ft.
$352,931Pending3 beds 2 baths1,848 sq. ft.936 Ashville Circle, Foley, AL 36535
MLS# 388206Listed by: DSLD HOME GULF COAST LLC BALDW
