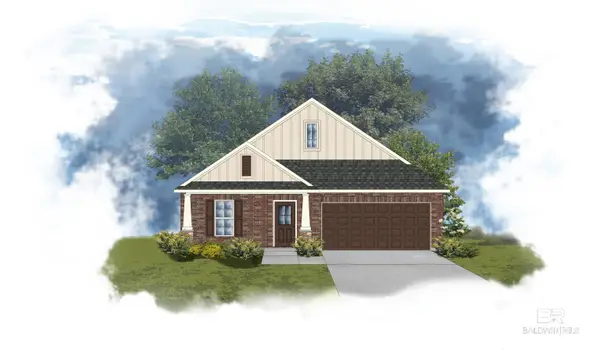920 Ashville Circle, Foley, AL 36535
Local realty services provided by:Better Homes and Gardens Real Estate Main Street Properties
920 Ashville Circle,Foley, AL 36535
$365,320
- 4 Beds
- 3 Baths
- 2,092 sq. ft.
- Single family
- Pending
Listed by:sherrie joneswgrice@dsldhomes.com
Office:dsld home gulf coast llc. baldw
MLS#:381124
Source:AL_BCAR
Price summary
- Price:$365,320
- Price per sq. ft.:$174.63
- Monthly HOA dues:$270
About this home
The FALKNER III A in Live Oak Village community offers a 4 bedroom, 3 full bathroom, open design. Upgrades for this home include wood look ceramic tile flooring throughout, blinds for the windows, screened back porch, upgraded granite countertops, a refrigerator, upgraded cabinets with hardware, and more! Special Features: double vanity, garden tub, separate custom tiled shower, and walk-in closet in master bath, ensuite bath in bedroom 4, double vanity in 2nd bath, kitchen island, walk-in pantry, covered rear porch, undermount sinks, crown molding, recessed lighting, framed mirrors in all baths, smoke and carbon monoxide detectors, seasonal landscaping package, architectural 30-year shingles, and more! Energy Efficient Features: water heater, kitchen appliance package, vinyl low E MI tilt-in windows and more! Energy Star Partner. Gold Fortified Certified Home. Estimated completion August 2025. Buyer to verify all information during due diligence.
Contact an agent
Home facts
- Year built:2025
- Listing ID #:381124
- Added:94 day(s) ago
- Updated:August 28, 2025 at 08:40 AM
Rooms and interior
- Bedrooms:4
- Total bathrooms:3
- Full bathrooms:3
- Living area:2,092 sq. ft.
Heating and cooling
- Cooling:Ceiling Fan(s)
- Heating:Electric, Natural Gas
Structure and exterior
- Roof:Dimensional, Ridge Vent
- Year built:2025
- Building area:2,092 sq. ft.
- Lot area:0.15 Acres
Schools
- High school:Foley High
- Middle school:Foley Middle
- Elementary school:Foley Elementary
Finances and disclosures
- Price:$365,320
- Price per sq. ft.:$174.63
New listings near 920 Ashville Circle
- New
 $342,935Active3 beds 2 baths1,779 sq. ft.
$342,935Active3 beds 2 baths1,779 sq. ft.885 Sumter Loop, Foley, AL 36535
MLS# 385714Listed by: DSLD HOME GULF COAST LLC BALDW - New
 $345,000Active3 beds 2 baths2,016 sq. ft.
$345,000Active3 beds 2 baths2,016 sq. ft.12201 Venice Boulevard, Foley, AL 36535
MLS# 385703Listed by: REGIONAL PROPERTY GROUP LLC - New
 $339,000Active4 beds 2 baths1,768 sq. ft.
$339,000Active4 beds 2 baths1,768 sq. ft.22535 Aleutian Avenue, Foley, AL 36535
MLS# 385694Listed by: FARMSTEAD REAL ESTATE AND DEVE - New
 $245,000Active4 beds 2 baths1,792 sq. ft.
$245,000Active4 beds 2 baths1,792 sq. ft.15324 Beasley Road, Foley, AL 36535
MLS# 385689Listed by: ELITE REAL ESTATE SOLUTIONS, LLC - New
 $341,395Active3 beds 2 baths1,848 sq. ft.
$341,395Active3 beds 2 baths1,848 sq. ft.1369 Aldon Street, Foley, AL 36535
MLS# 385686Listed by: DSLD HOME GULF COAST LLC BALDW - New
 $129,900Active3 beds 2 baths1,687 sq. ft.
$129,900Active3 beds 2 baths1,687 sq. ft.7559 Hirs Pl, Foley, AL 36535
MLS# 671367Listed by: KELLER WILLIAMS REALTY GULF COAST - New
 $330,000Active4 beds 2 baths2,238 sq. ft.
$330,000Active4 beds 2 baths2,238 sq. ft.15374 Paddington Drive, Foley, AL 36535
MLS# 385667Listed by: MARMAC REAL ESTATE COASTAL - New
 $129,900Active3 beds 2 baths1,687 sq. ft.
$129,900Active3 beds 2 baths1,687 sq. ft.7559 Hirs Place, Foley, AL 36535
MLS# 385668Listed by: KELLER WILLIAMS REALTY GULF CO - New
 $322,822Active3 beds 2 baths1,561 sq. ft.
$322,822Active3 beds 2 baths1,561 sq. ft.1752 Breckinridge Place, Foley, AL 36535
MLS# 385662Listed by: DSLD HOME GULF COAST LLC BALDW - New
 $219,000Active2 beds 2 baths1,049 sq. ft.
$219,000Active2 beds 2 baths1,049 sq. ft.450 Park Avenue #813, Foley, AL 36535
MLS# 385660Listed by: RE/MAX OF ORANGE BEACH
