4 Waverly Drive, FORT MITCHELL, AL 36856
Local realty services provided by:Better Homes and Gardens Real Estate Historic
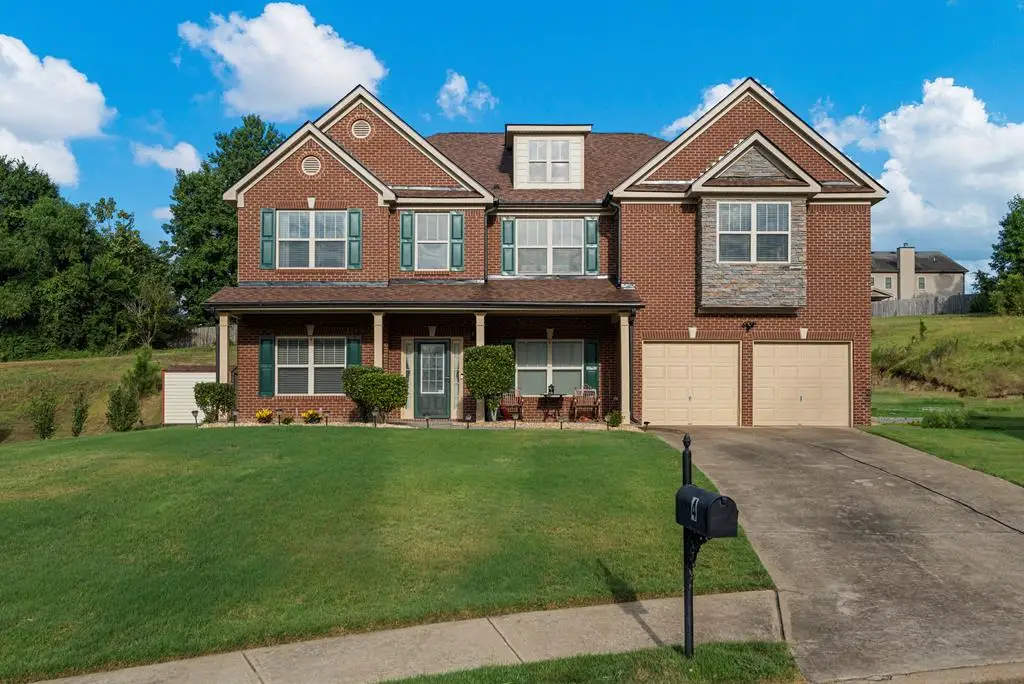
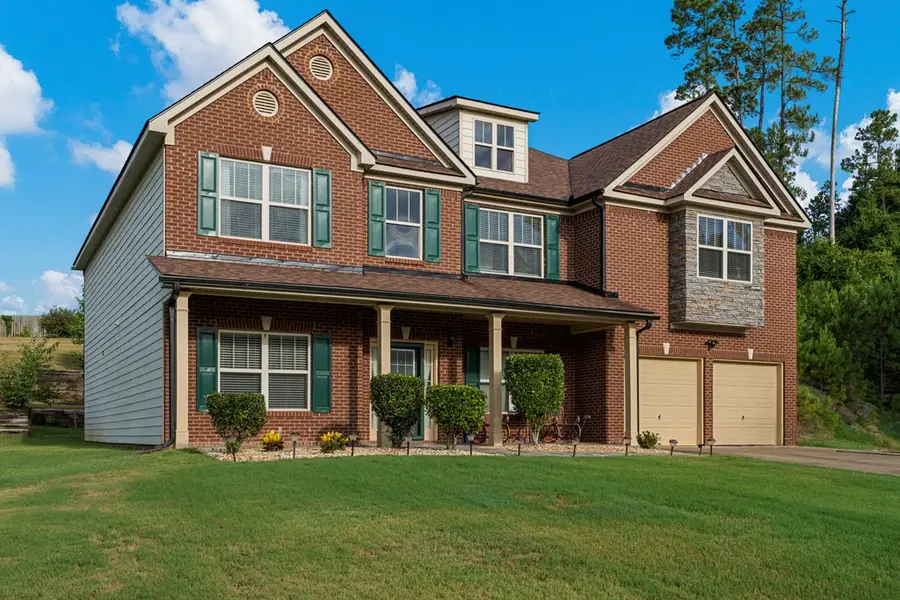
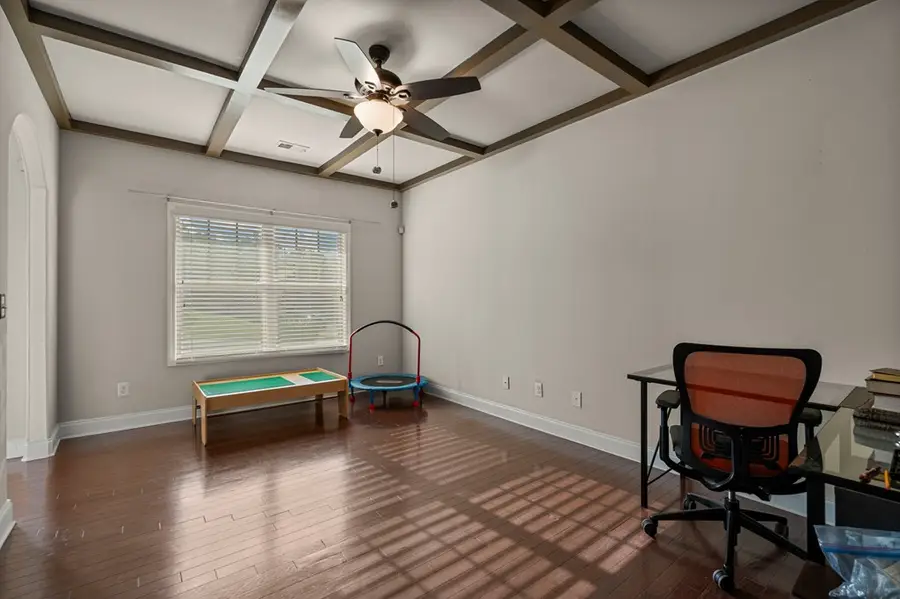
Listed by:amanda hester
Office:keller williams realty river cities
MLS#:222220
Source:GA_CBR
Price summary
- Price:$374,900
- Price per sq. ft.:$97.35
About this home
Welcome to this beautiful home in the sought-after Riverside Estates Subdivision. Nestled in a quiet cul-de-sac, this property boasts 4 bedrooms, 3 baths, and 3,851 sq. ft. of space! Step inside to a grand two-story foyer leading to the separate dining room and den, both featuring plenty of natural light, hardwood floors, and coffered ceilings. The living room impresses with its high ceiling, abundant natural light, hardwood floors, and open connection to the kitchen. The kitchen is a dream with ample cabinet and countertop space, granite counters, a stylish backsplash, breakfast bar, stainless steel appliances, a dining area, and a walk-in pantry! The main level also includes a bedroom and full bath. Upstairs, the enormous master suite awaits, complete with hardwood floors, a cozy sitting area, and an ensuite bath featuring his-and-her vanities, a soaking tub, tiled shower, and a spacious walk-in closet! This neighborhood has a pool, playground, streetlights and a tennis court!!
Contact an agent
Home facts
- Year built:2010
- Listing Id #:222220
- Added:30 day(s) ago
- Updated:August 14, 2025 at 07:33 AM
Rooms and interior
- Bedrooms:4
- Total bathrooms:3
- Full bathrooms:3
- Living area:3,851 sq. ft.
Heating and cooling
- Cooling:Ceiling Fan, Central Electric
- Heating:Electric
Structure and exterior
- Year built:2010
- Building area:3,851 sq. ft.
Utilities
- Water:Public
- Sewer:Septic Tank
Finances and disclosures
- Price:$374,900
- Price per sq. ft.:$97.35
New listings near 4 Waverly Drive
- New
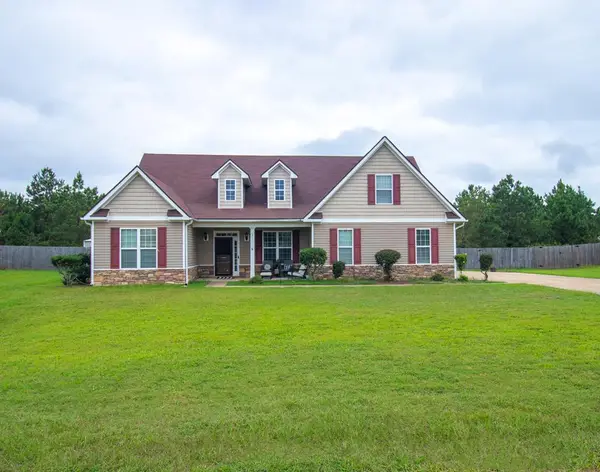 $294,900Active4 beds 3 baths2,211 sq. ft.
$294,900Active4 beds 3 baths2,211 sq. ft.35 Creek Trail, FORT MITCHELL, AL 36856
MLS# 222799Listed by: 1827 REAL ESTATE LLC - Open Sat, 11am to 1pmNew
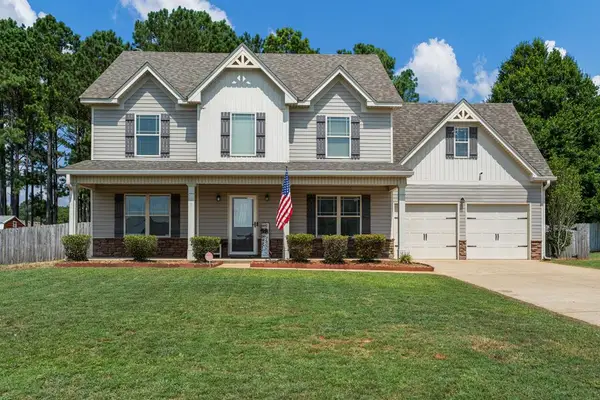 $305,000Active4 beds 3 baths2,346 sq. ft.
$305,000Active4 beds 3 baths2,346 sq. ft.28 Justice Drive, FORT MITCHELL, AL 36856
MLS# 222744Listed by: KELLER WILLIAMS REALTY RIVER CITIES - New
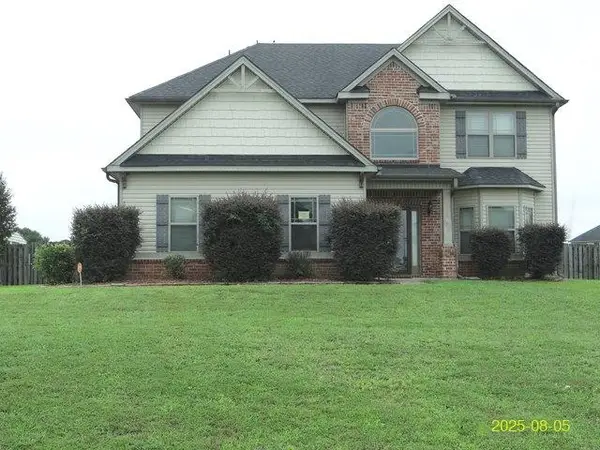 $283,000Active4 beds 3 baths2,727 sq. ft.
$283,000Active4 beds 3 baths2,727 sq. ft.2 Sugar Maple Drive, FORT MITCHELL, AL 36856
MLS# 222695Listed by: BROADMOOR REALTY COMPANY  $308,000Pending4 beds 2 baths2,244 sq. ft.
$308,000Pending4 beds 2 baths2,244 sq. ft.17 Maxwell Drive, FORT MITCHELL, AL 36856
MLS# 222678Listed by: HASKIN REALTY GROUP, LLC $314,000Active4 beds 2 baths1,944 sq. ft.
$314,000Active4 beds 2 baths1,944 sq. ft.15 Mill Drive, FORT MITCHELL, AL 36856
MLS# 222542Listed by: KELLER WILLIAMS REALTY RIVER CITIES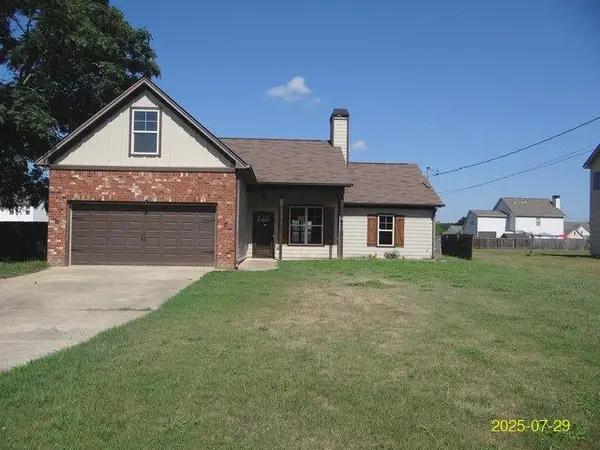 $251,500Active4 beds 2 baths1,744 sq. ft.
$251,500Active4 beds 2 baths1,744 sq. ft.274 Owens Road, FORT MITCHELL, AL 36856
MLS# 222507Listed by: BROADMOOR REALTY COMPANY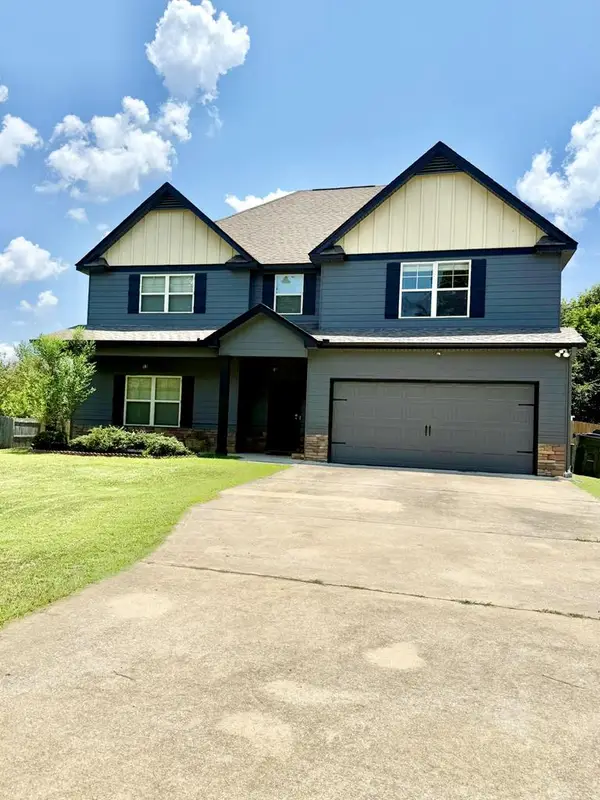 $345,000Active4 beds 4 baths3,351 sq. ft.
$345,000Active4 beds 4 baths3,351 sq. ft.305 Owens Road, FORT MITCHELL, AL 36856
MLS# 222477Listed by: CHATTAHOOCHEE DWELLINGS LLC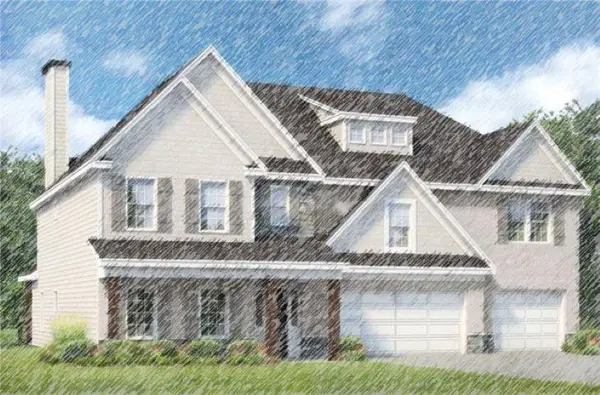 $558,550Pending5 beds 4 baths3,696 sq. ft.
$558,550Pending5 beds 4 baths3,696 sq. ft.17 Heartland Boulevard, FORT MITCHELL, AL 36856
MLS# 222292Listed by: HUGHSTON HOMES MARKETING, LLC $319,000Active4 beds 2 baths2,479 sq. ft.
$319,000Active4 beds 2 baths2,479 sq. ft.13 Talon Court, FORT MITCHELL, AL 36856
MLS# 222287Listed by: KELLER WILLIAMS REALTY RIVER CITIES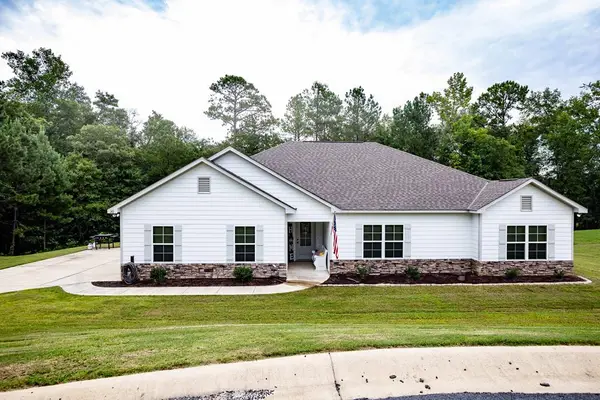 $299,900Pending4 beds 2 baths2,052 sq. ft.
$299,900Pending4 beds 2 baths2,052 sq. ft.30 Veterans Court, FORT MITCHELL, AL 36856
MLS# 222249Listed by: KELLER WILLIAMS REALTY RIVER CITIES
