52 Registry Way, Fort Mitchell, AL 36856
Local realty services provided by:Better Homes and Gardens Real Estate Historic
Listed by:ashley reese
Office:bickerstaff parham, llc.
MLS#:223163
Source:GA_CBR
Price summary
- Price:$415,000
- Price per sq. ft.:$110.08
About this home
Beautifully updated 5-bedroom, 3.5-bath single-family home with approx. 3770 sq ft of living space on almost an acre lot. This spacious layout includes a dedicated office/library, open-concept kitchen with breakfast area, large walk-in pantry, half bath and a seamless flow into the great room—ideal for entertaining. The expansive primary suite features a private sitting area, spa-like en-suite bath with a soaker tub, separate shower, dual vanities, and a large walk-in closet. Secondary bedrooms include a Jack-and-Jill bathroom for added convenience. 5 total bedrooms and 3 full bathrooms upstairs. Interior upgrades include fresh paint throughout, brand-new flooring/carpet upstairs, and updated light fixtures. Additional highlights include a separate laundry room, 3-car garage, and plenty of storage throughout. Enjoy outdoor living with a fully fenced backyard, covered patio, and a new roof for peace of mind. Smart features include a Wi-Fi-enabled sprinkler system. This move-in ready home blends comfort, function, and style in a desirable location. Conveniently located to Fort Benning! Don't miss your chance to own this beautifully maintained home with modern updates and room to grow!
Contact an agent
Home facts
- Year built:2011
- Listing ID #:223163
- Added:28 day(s) ago
- Updated:September 28, 2025 at 03:01 PM
Rooms and interior
- Bedrooms:5
- Total bathrooms:4
- Full bathrooms:3
- Half bathrooms:1
- Living area:3,770 sq. ft.
Heating and cooling
- Cooling:Central Electric
- Heating:Electric
Structure and exterior
- Year built:2011
- Building area:3,770 sq. ft.
- Lot area:0.65 Acres
Utilities
- Water:Public
- Sewer:Septic Tank
Finances and disclosures
- Price:$415,000
- Price per sq. ft.:$110.08
New listings near 52 Registry Way
- New
 $324,900Active3 beds 2 baths1,828 sq. ft.
$324,900Active3 beds 2 baths1,828 sq. ft.15 Heartland Boulevard, FORT MITCHELL, AL 36856
MLS# 223626Listed by: HUGHSTON HOMES MARKETING, LLC - New
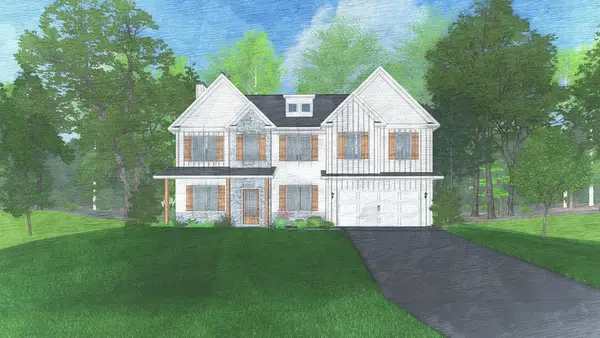 $384,900Active4 beds 3 baths2,778 sq. ft.
$384,900Active4 beds 3 baths2,778 sq. ft.44 Heartland Boulevard, FORT MITCHELL, AL 36856
MLS# 223569Listed by: HUGHSTON HOMES MARKETING, LLC 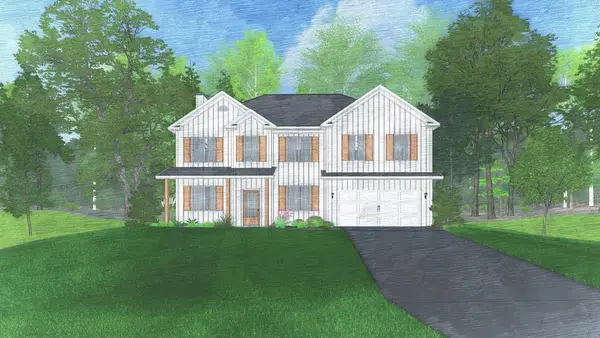 $399,900Pending4 beds 3 baths2,778 sq. ft.
$399,900Pending4 beds 3 baths2,778 sq. ft.24 Heartland Boulevard, FORT MITCHELL, AL 36856
MLS# 223459Listed by: HUGHSTON HOMES MARKETING, LLC $357,050Pending4 beds 3 baths2,406 sq. ft.
$357,050Pending4 beds 3 baths2,406 sq. ft.38 Heartland Boulevard, FORT MITCHELL, AL 36856
MLS# 223460Listed by: HUGHSTON HOMES MARKETING, LLC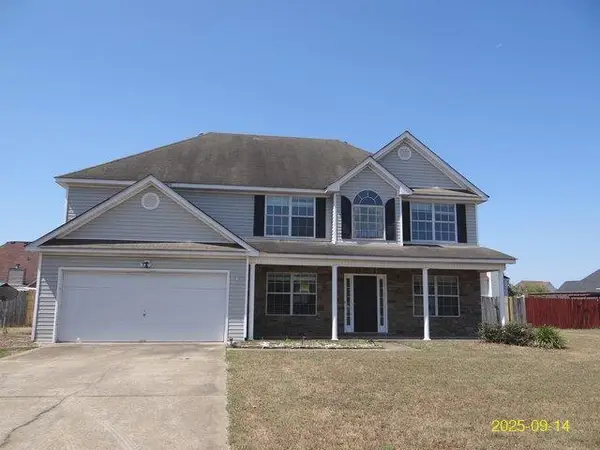 $295,000Active4 beds 3 baths2,618 sq. ft.
$295,000Active4 beds 3 baths2,618 sq. ft.5 Ottawa Trail, FORT MITCHELL, AL 36856
MLS# 223454Listed by: BROADMOOR REALTY COMPANY $269,900Pending3 beds 2 baths1,938 sq. ft.
$269,900Pending3 beds 2 baths1,938 sq. ft.259 Owens Road, FORT MITCHELL, AL 36856
MLS# 223426Listed by: PLATINUM PROPERTIES $334,000Active4 beds 3 baths3,120 sq. ft.
$334,000Active4 beds 3 baths3,120 sq. ft.43 Seminole Trail, FORT MITCHELL, AL 36856
MLS# 223409Listed by: KELLER WILLIAMS REALTY RIVER CITIES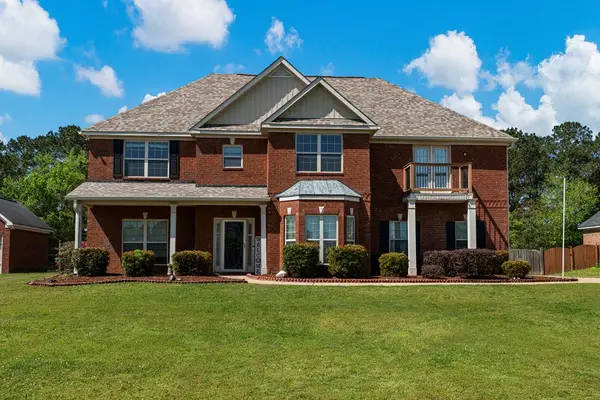 $340,000Active5 beds 4 baths3,040 sq. ft.
$340,000Active5 beds 4 baths3,040 sq. ft.1 Kenny's Court, FORT MITCHELL, AL 36856
MLS# 223283Listed by: COLDWELL BANKER / KENNON, PARKER, DUNCAN & DAVIS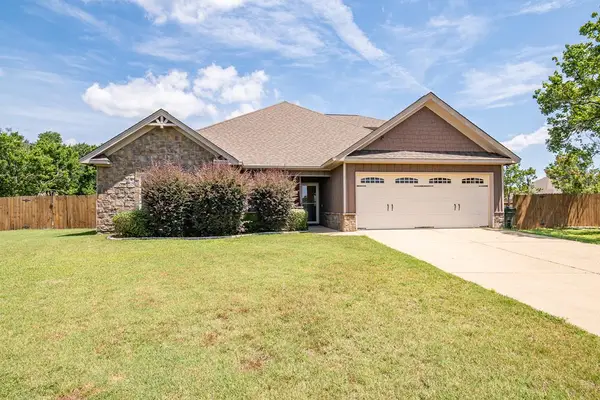 $314,000Active4 beds 2 baths2,479 sq. ft.
$314,000Active4 beds 2 baths2,479 sq. ft.13 Talon Court, FORT MITCHELL, AL 36856
MLS# 223258Listed by: KELLER WILLIAMS REALTY RIVER CITIES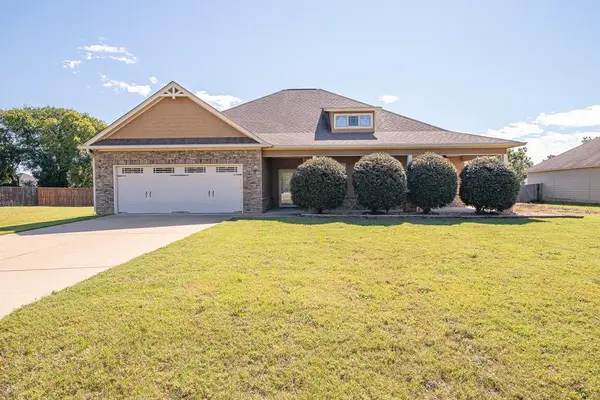 $345,000Active4 beds 3 baths2,721 sq. ft.
$345,000Active4 beds 3 baths2,721 sq. ft.10 Talon Court, FORT MITCHELL, AL 36856
MLS# 223222Listed by: COLDWELL BANKER / KENNON, PARKER, DUNCAN & DAVIS
