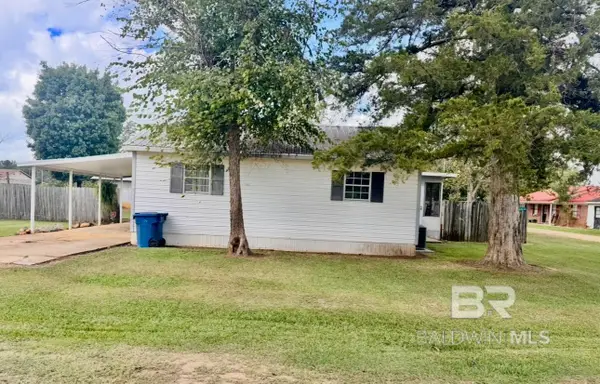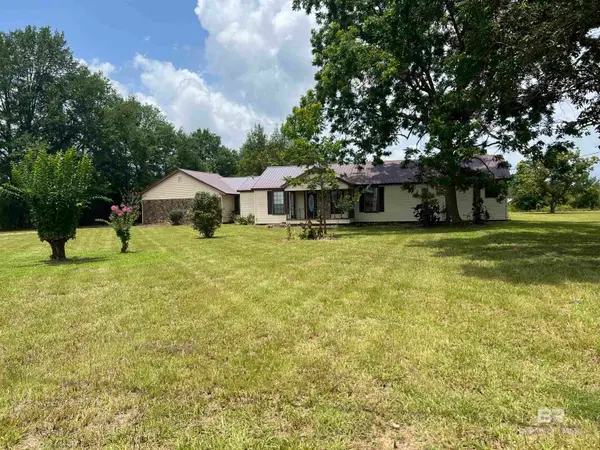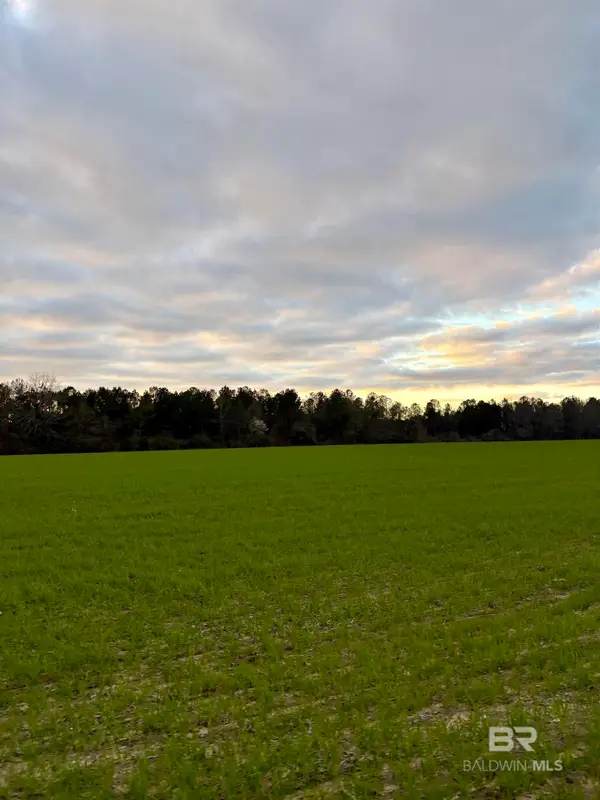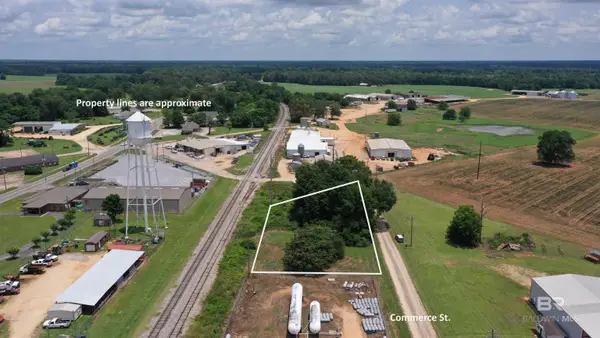3903 Snider Avenue, Frisco City, AL 36445
Local realty services provided by:Better Homes and Gardens Real Estate Main Street Properties
3903 Snider Avenue,Frisco City, AL 36445
$345,000
- 2 Beds
- 3 Baths
- 2,105 sq. ft.
- Single family
- Active
Listed by: nickie cronier
Office: prestige realty experts
MLS#:379345
Source:AL_BCAR
Price summary
- Price:$345,000
- Price per sq. ft.:$163.9
About this home
Discover rustic charm and modern comfort in this one-of-a-kind cabin set on 4.5± acres. Featuring two spacious primary bedrooms each with its own full bath, plus an upstairs loft with a convenient half bath. A custom sliding barn-rail staircase adds unique character and leads to the upper level. The home showcases rich natural woodwork throughout—walls and ceilings made from juniper, aspen, white pine, yellow pine, hickory, pecan, mahogany, and cedar. The living, dining, and kitchen areas highlight beautiful juniper finishes with white pine ceilings, while the bedrooms are finished in warm aspen. Enjoy the open floor plan, large front and back porches, and expansive windows that frame peaceful views of the front yard. The property also features mature fruit trees, a shed, and an RV hook-up. Buyer to verify all measurements and any other listing information that they deem important to the buyer's satisfaction during inspection contingency period. Buyer to verify all information during due diligence.
Contact an agent
Home facts
- Year built:2018
- Listing ID #:379345
- Added:182 day(s) ago
- Updated:November 15, 2025 at 04:35 PM
Rooms and interior
- Bedrooms:2
- Total bathrooms:3
- Full bathrooms:2
- Half bathrooms:1
- Living area:2,105 sq. ft.
Heating and cooling
- Cooling:Ceiling Fan(s)
- Heating:Electric
Structure and exterior
- Roof:Composition
- Year built:2018
- Building area:2,105 sq. ft.
- Lot area:4.49 Acres
Schools
- High school:Not Baldwin County
- Middle school:Not Baldwin County
- Elementary school:Not Baldwin County
Utilities
- Water:Well
Finances and disclosures
- Price:$345,000
- Price per sq. ft.:$163.9
- Tax amount:$636
New listings near 3903 Snider Avenue
 $70,000Active2 beds 1 baths1,216 sq. ft.
$70,000Active2 beds 1 baths1,216 sq. ft.271 Snider Avenue, Frisco City, AL 36445
MLS# 387455Listed by: WELLHOUSE REAL ESTATE WEST, LL $70,000Active2 beds 1 baths1,216 sq. ft.
$70,000Active2 beds 1 baths1,216 sq. ft.271 Snider Avenue, Frisco City, AL 36445
MLS# 7675105Listed by: WELLHOUSE REAL ESTATE WEST LLC $285,000Active5 beds 3 baths3,380 sq. ft.
$285,000Active5 beds 3 baths3,380 sq. ft.3086 Wild Fork Road, Frisco City, AL 36445
MLS# 387164Listed by: KELLER WILLIAMS AGC REALTY-DA $115,999Pending3 beds 2 baths1,400 sq. ft.
$115,999Pending3 beds 2 baths1,400 sq. ft.11 N Monroe Street, Frisco City, AL 36445
MLS# 386249Listed by: AVAST REALTY ORANGE BEACH $104,500Active19 Acres
$104,500Active19 Acres00 Wiggins Road, Frisco City, AL 36445
MLS# 384854Listed by: PHD REALTY, LLC $120,000Pending3 beds 2 baths2,380 sq. ft.
$120,000Pending3 beds 2 baths2,380 sq. ft.1742 Highway 21, Frisco City, AL 36445
MLS# 381643Listed by: PRESTIGE REALTY EXPERTS $197,000Active3 beds 2 baths1,782 sq. ft.
$197,000Active3 beds 2 baths1,782 sq. ft.229 Gaston Avenue, Frisco City, AL 36445
MLS# 380496Listed by: PRESTIGE REALTY EXPERTS $220,825Pending73 Acres
$220,825Pending73 Acres0 Ward Road, Frisco City, AL 36445
MLS# 374833Listed by: TRUE SOUTHERN REALTY LLC $15,000Active0.8 Acres
$15,000Active0.8 Acres0 Commerce Street, Frisco City, AL 36445
MLS# 363341Listed by: PHD REALTY, LLC
