1120 Oakland Drive, Gadsden, AL 35901
Local realty services provided by:Better Homes and Gardens Real Estate Southern Branch
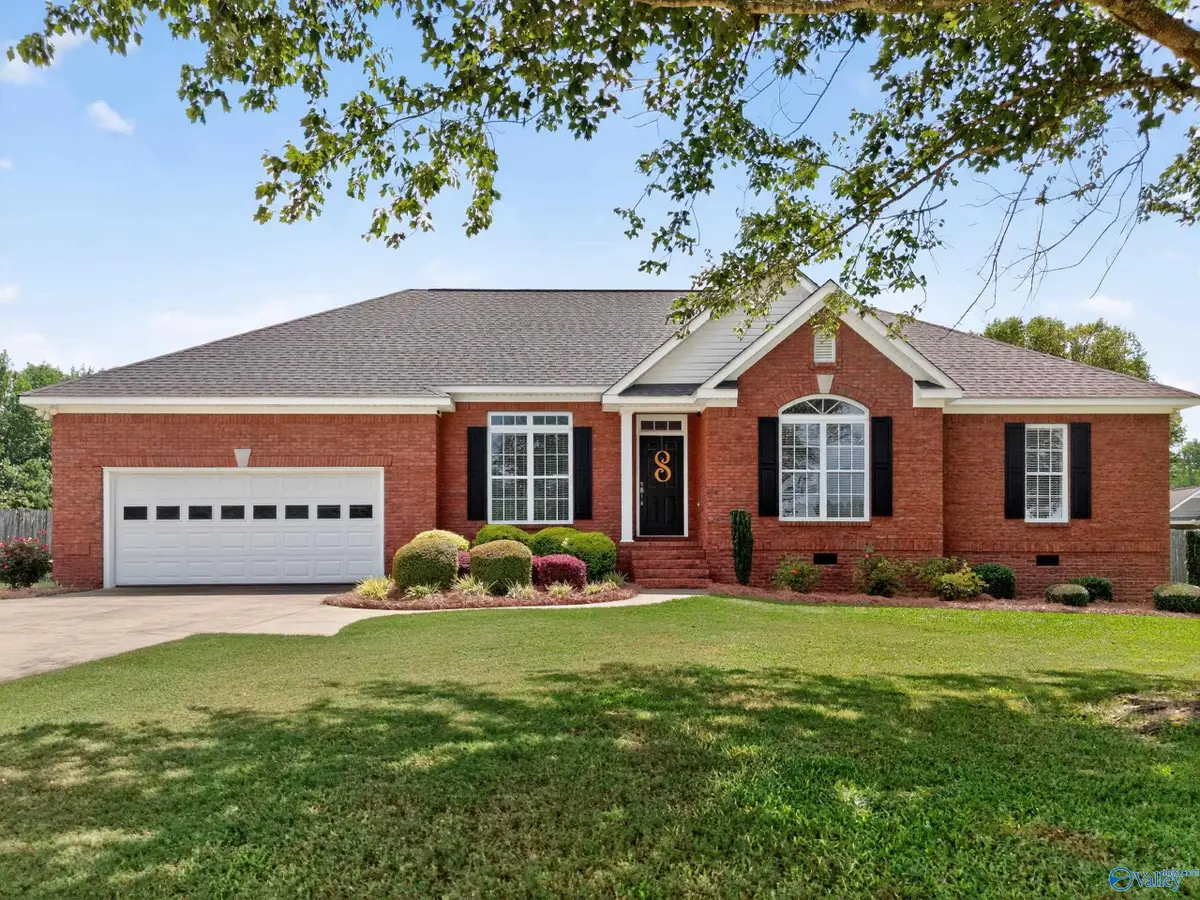
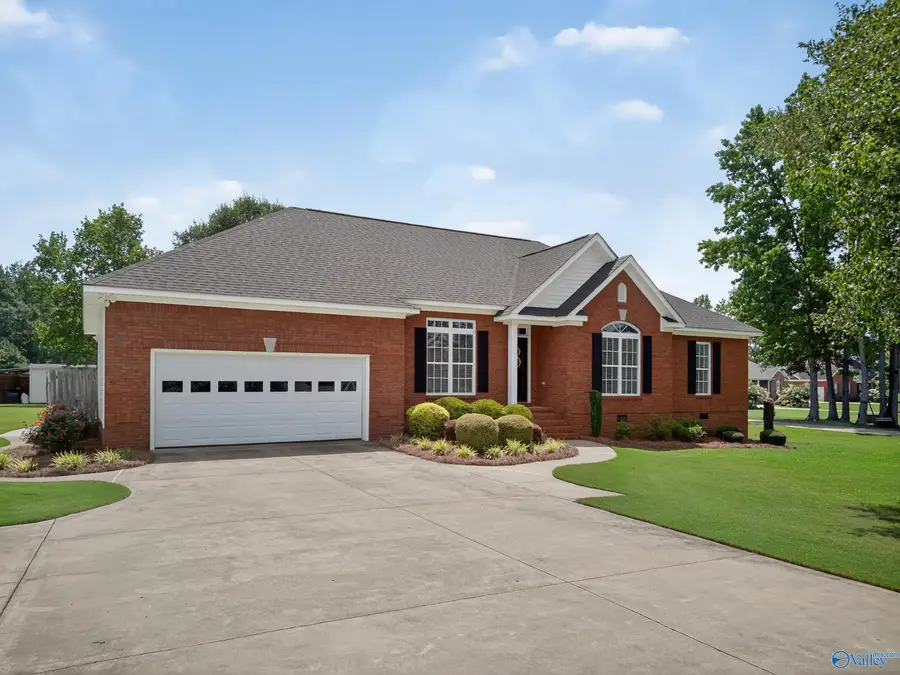
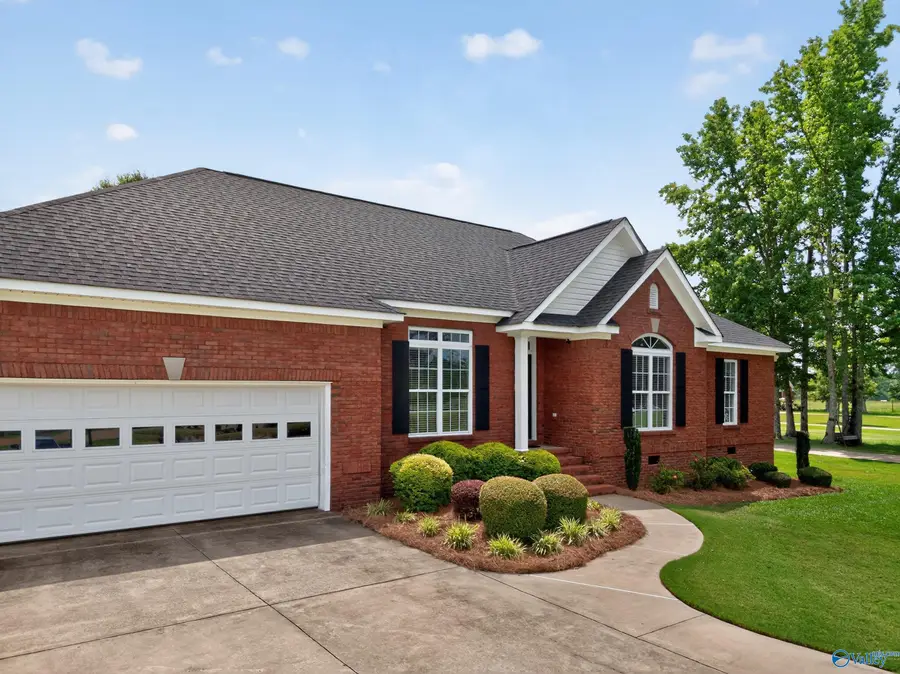
1120 Oakland Drive,Gadsden, AL 35901
$324,900
- 3 Beds
- 2 Baths
- 1,698 sq. ft.
- Single family
- Active
Listed by:lisa harris
Office:era king real estate
MLS#:21895474
Source:AL_NALMLS
Price summary
- Price:$324,900
- Price per sq. ft.:$191.34
About this home
Whorton Bend- Welcome to this immaculately kept 3-bedroom, 2-bath home situated on a large lot that is perfect for families or anyone looking to enjoy comfortable living. The spacious living area invites you to the wood floors and cozy fireplace which flows into the kitchen. The kitchen offers plenty of counter space, cabinetry and a pantry. All three bedrooms have plenty of space, large closets, and carpet was replaced 2023. The master suite has a walk-in closet and new bathroom 2024. The screened back porch gives you the opportunity to enjoy the outdoors in all seasons and is suitable for entertaining. New roof 2025. The outdoor building has power and provides storage!
Contact an agent
Home facts
- Year built:2006
- Listing Id #:21895474
- Added:15 day(s) ago
- Updated:August 15, 2025 at 02:32 PM
Rooms and interior
- Bedrooms:3
- Total bathrooms:2
- Full bathrooms:2
- Living area:1,698 sq. ft.
Heating and cooling
- Cooling:Central Air
- Heating:Central Heater
Structure and exterior
- Year built:2006
- Building area:1,698 sq. ft.
- Lot area:1 Acres
Schools
- High school:Southside High School
- Middle school:Rainbow
- Elementary school:John S Jones Elementary
Utilities
- Water:Public
- Sewer:Septic Tank
Finances and disclosures
- Price:$324,900
- Price per sq. ft.:$191.34
New listings near 1120 Oakland Drive
- New
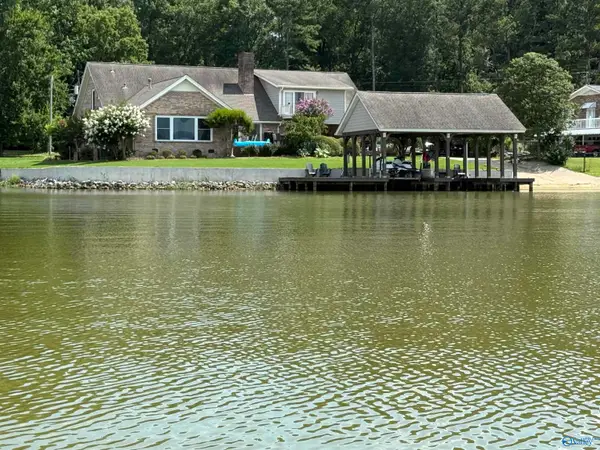 $849,000Active4 beds 4 baths4,338 sq. ft.
$849,000Active4 beds 4 baths4,338 sq. ft.147 Lakewood Drive, Gadsden, AL 35901
MLS# 21896661Listed by: SOUTHLAND REALTY & AUCTION LLC - New
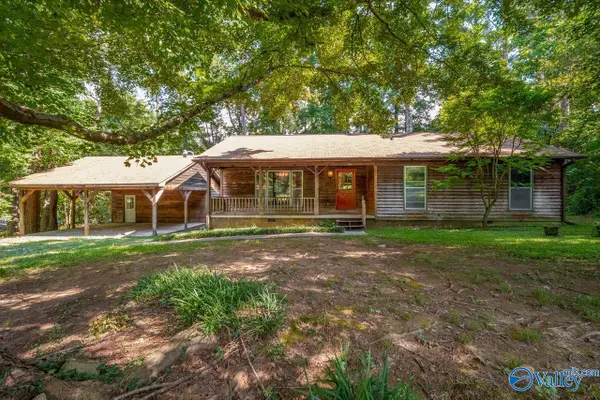 $174,900Active3 beds 2 baths1,492 sq. ft.
$174,900Active3 beds 2 baths1,492 sq. ft.330 Bonnie Place, Gadsden, AL 35901
MLS# 21896678Listed by: CORPORATE SOUTH REALTY,INC - New
 Listed by BHGRE$145,000Active2 beds 1 baths924 sq. ft.
Listed by BHGRE$145,000Active2 beds 1 baths924 sq. ft.996 Oakland Drive, Gadsden, AL 35901
MLS# 21896619Listed by: ERA KING REAL ESTATE - New
 Listed by BHGRE$315,000Active4 beds 3 baths2,779 sq. ft.
Listed by BHGRE$315,000Active4 beds 3 baths2,779 sq. ft.124 Mountain Creek Drive, Gadsden, AL 35901
MLS# 21896477Listed by: ERA KING REAL ESTATE - New
 $155,900Active3 beds 2 baths1,552 sq. ft.
$155,900Active3 beds 2 baths1,552 sq. ft.2020 Mayfield Drive, Gadsden, AL 35901
MLS# 21896461Listed by: RIVER TOWNE REAL ESTATE GROUP - New
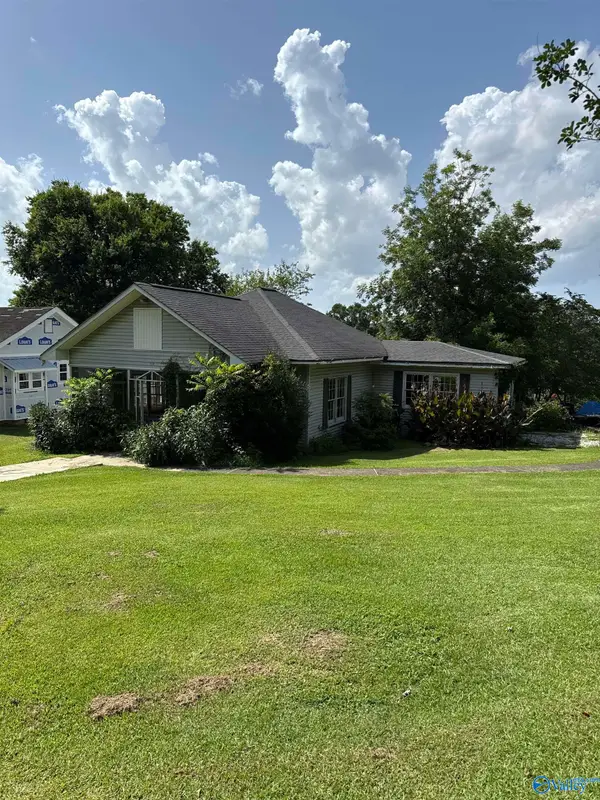 $62,500Active2 beds 2 baths1,478 sq. ft.
$62,500Active2 beds 2 baths1,478 sq. ft.114 Washington Circle, Gadsden, AL 35904
MLS# 21896454Listed by: KELLER WILLIAMS GADSDEN - New
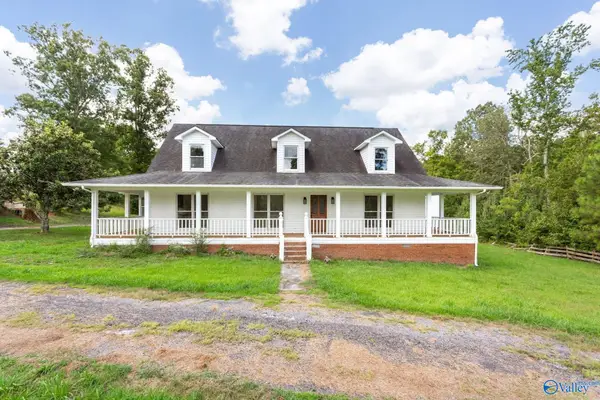 $450,000Active4 beds 4 baths2,981 sq. ft.
$450,000Active4 beds 4 baths2,981 sq. ft.Address Withheld By Seller, Gadsden, AL 35904
MLS# 21895973Listed by: SOUTHERN HOMETOWN SELLING, LLC - New
 Listed by BHGRE$179,000Active3 beds 2 baths1,722 sq. ft.
Listed by BHGRE$179,000Active3 beds 2 baths1,722 sq. ft.1001 Taylor Road, Gadsden, AL 35905
MLS# 21896391Listed by: ERA KING REAL ESTATE - New
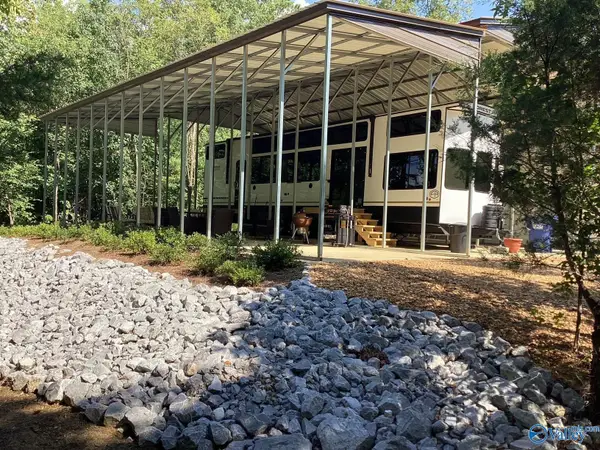 $174,000Active3 Acres
$174,000Active3 Acres791 Tammy Trail, Gadsden, AL 35901
MLS# 21896371Listed by: IMPACT REALTY, LLC - New
 $229,900Active3 beds 2 baths1,347 sq. ft.
$229,900Active3 beds 2 baths1,347 sq. ft.107 Gwindale Road, Gadsden, AL 35901
MLS# 21896271Listed by: ADVANTAGE PROPERTIES
