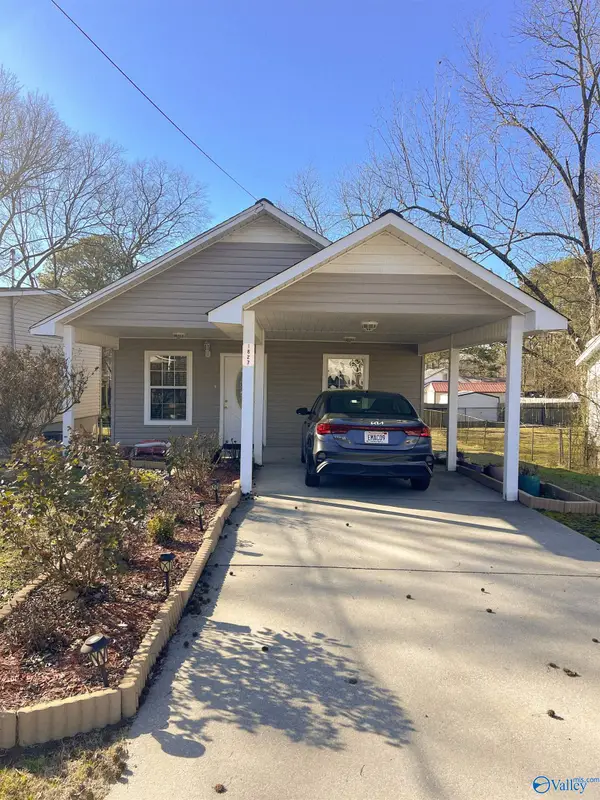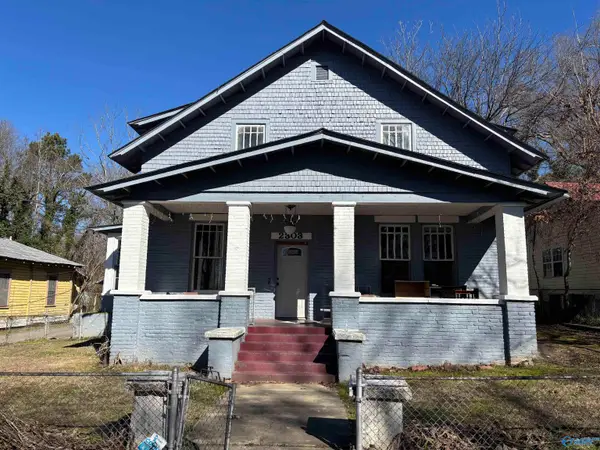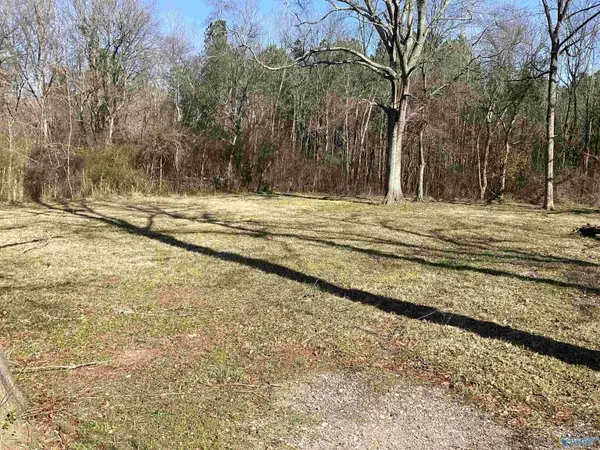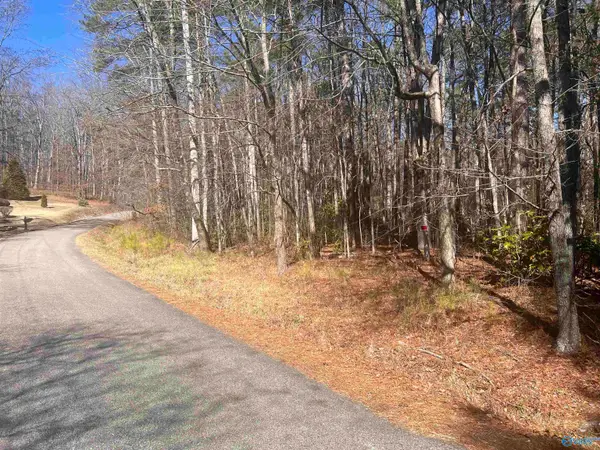435 Turrentine Avenue, Gadsden, AL 35901
Local realty services provided by:Better Homes and Gardens Real Estate Southern Branch
435 Turrentine Avenue,Gadsden, AL 35901
$369,900
- 3 Beds
- 3 Baths
- 3,728 sq. ft.
- Single family
- Active
Listed by: wesley sutton
Office: corporate south realty,inc
MLS#:21892294
Source:AL_NALMLS
Price summary
- Price:$369,900
- Price per sq. ft.:$99.22
About this home
GADSDEN- DOWNTOWN- TURRENTINE HISTORIC DISTRICT- Stunning Queen Anne 3BDRM/2.5BTH family home nestled on a level corner on the beautiful side walked lined Turrentine Ave! Family room w/ gorgeous wood floors, 11' ceiling & fireplace! Kitchen w/ JennAir gas cook top, ample cabinets, eat in bkfst & convenient back stairwell access! Formal dining w/ pocket door & plantation blinds. True master suite w/ HIS & HER closets/HIS & HER vanities, custom walk in tile shower & soak tub! BDRMs #2 & #3 w/ Jack & Jill bath & area w/ built-ins offering a great spot for homework/reading! Cozy study. Sun porch perfect for relaxing. Spacious laundry. Private back yard.2 car carport w/ potential 1BDRM/1BTh apt!
Contact an agent
Home facts
- Year built:1901
- Listing ID #:21892294
- Added:236 day(s) ago
- Updated:February 12, 2026 at 03:27 PM
Rooms and interior
- Bedrooms:3
- Total bathrooms:3
- Full bathrooms:2
- Half bathrooms:1
- Living area:3,728 sq. ft.
Heating and cooling
- Cooling:Central Air
- Heating:Central Heater
Structure and exterior
- Year built:1901
- Building area:3,728 sq. ft.
Schools
- High school:Gadsden City High
- Middle school:Gadsden
- Elementary school:W.E. Striplin
Utilities
- Sewer:Public Sewer
Finances and disclosures
- Price:$369,900
- Price per sq. ft.:$99.22
New listings near 435 Turrentine Avenue
- New
 $104,900Active4 beds 1 baths1,292 sq. ft.
$104,900Active4 beds 1 baths1,292 sq. ft.2815 Tallahassee Street, Gadsden, AL 35904
MLS# 21909641Listed by: SUSIE WEEMS REAL ESTATE, LLC - New
 $135,000Active3 beds 2 baths1,113 sq. ft.
$135,000Active3 beds 2 baths1,113 sq. ft.1827 Mount Zion Avenue, Gadsden, AL 35904
MLS# 21909613Listed by: SOUTHERN HOMES REAL ESTATE - New
 $1,067,950Active4 beds 4 baths4,957 sq. ft.
$1,067,950Active4 beds 4 baths4,957 sq. ft.383 Meadow Wood Road, Gadsden, AL 35901
MLS# 21909568Listed by: RIVER TOWNE REAL ESTATE GROUP - New
 $999,950Active4 beds 4 baths4,957 sq. ft.
$999,950Active4 beds 4 baths4,957 sq. ft.383 B Meadow Wood Road, Gadsden, AL 35901
MLS# 21909569Listed by: RIVER TOWNE REAL ESTATE GROUP - New
 $164,900Active4 beds 2 baths3,696 sq. ft.
$164,900Active4 beds 2 baths3,696 sq. ft.2303 Dozier Street, Gadsden, AL 35904
MLS# 21909564Listed by: COPPERLEAF PROPERTIES LLC - New
 $5,000Active0 Acres
$5,000Active0 Acres507 Chester Street, Gadsden, AL 35901
MLS# 21909466Listed by: SOUTHERN HOMES REAL ESTATE - New
 $289,900Active3 beds 3 baths1,950 sq. ft.
$289,900Active3 beds 3 baths1,950 sq. ft.217 Brookhaven Drive, Gadsden, AL 35901
MLS# 21909425Listed by: ERA KING REAL ESTATE - New
 $30,000Active0 Acres
$30,000Active0 Acres1410-1416 Fillmore Avenue, Gadsden, AL 35901
MLS# 21909416Listed by: IMPACT REALTY, LLC - New
 $74,900Active2 beds 1 baths1,014 sq. ft.
$74,900Active2 beds 1 baths1,014 sq. ft.302 N North 25th Street, Gadsden, AL 35904
MLS# 21909366Listed by: IMPACT REALTY, LLC - New
 $21,600Active1.24 Acres
$21,600Active1.24 Acres127 Lynn Drive, Gadsden, AL 35901
MLS# 21909335Listed by: AT HOME REAL ESTATE LLC

