1416 W Dune Drive, Gulf Shores, AL 36542
Local realty services provided by:Better Homes and Gardens Real Estate Main Street Properties
Upcoming open houses
- Sun, Sep 2811:00 am - 02:00 pm
Listed by:dominique rattnerPHONE: 251-597-2074
Office:realty executives gulf coast
MLS#:376203
Source:AL_BCAR
Price summary
- Price:$1,980,000
- Price per sq. ft.:$838.27
- Monthly HOA dues:$233.33
About this home
Welcome to Tropical Dunes, a beautiful Gulf-front 5-bedroom, 4.5-bath beach house nestled along the pristine & protective dunes of Fort Morgan Peninsula. Located within the highly sought-after Dunes community, this home offers gated security & resort-style amenities, such as indoor/outdoor pools, hot tub & fitness room. Thoughtfully designed & well-maintained by the same owner since 2003, the house recently underwent significant updates & is ideal for family gatherings and/or proven vacation rental. Enjoy breathtaking Gulf views through expansive windows that fill the home with natural light. The main floor features an open-concept living space with direct access to a Gulf-front balcony, a comfortable living room with an electric fireplace & built-in cabinetry, large dining area & bright kitchen. Recent updates include a new tile backsplash, under-cabinet lighting & freshly painted white cabinetry to complement granite countertops, stainless steel appliances & large breakfast bar. This level also offers a half bath, laundry room & king bedroom with ensuite bathroom. The second level consists of four large bedrooms, including two Gulf-front bedrooms with private balcony access & ensuite bathrooms, an additional king bedroom plus bunkroom with shared bathroom suite. All bathrooms were fully renovated this year & feature elegant finishes, modern fixtures & light, coastal aesthetic. Additional upgrades include luxury vinyl plank flooring, a 24-gauge metal roof, ViVinco hurricane-rated windows, Therma-Tru hurricane-grade exterior doors & fresh interior/exterior paint. Tropical Dunes offers a combination of privacy, comfort & resort-style living in a pristine, low-density beachfront setting—an exceptional opportunity for both owners & investors! Buyer to verify all information during due diligence. OPEN HOUSE - SUNDAY, SEPT 28 @ 12:00PM-2:00PM. Property is gated, so please call Dominique Rattner for access & a guided tour, or call your favorite realtor.
Contact an agent
Home facts
- Year built:1998
- Listing ID #:376203
- Added:187 day(s) ago
- Updated:September 22, 2025 at 11:39 PM
Rooms and interior
- Bedrooms:5
- Total bathrooms:5
- Full bathrooms:4
- Half bathrooms:1
- Living area:2,362 sq. ft.
Heating and cooling
- Cooling:Ceiling Fan(s), Central Electric (Cool)
- Heating:Central
Structure and exterior
- Roof:Metal
- Year built:1998
- Building area:2,362 sq. ft.
- Lot area:0.25 Acres
Schools
- High school:Foley High
- Middle school:Foley Middle
- Elementary school:Foley Elementary
Utilities
- Water:Public
- Sewer:Baldwin Co Sewer Service, Grinder Pump, Public Sewer
Finances and disclosures
- Price:$1,980,000
- Price per sq. ft.:$838.27
- Tax amount:$8,061
New listings near 1416 W Dune Drive
- New
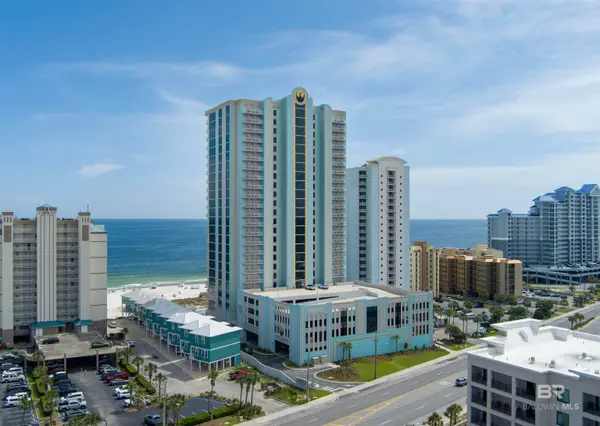 $1,555,000Active3 beds 3 baths1,817 sq. ft.
$1,555,000Active3 beds 3 baths1,817 sq. ft.533 E Beach Boulevard #1203, Gulf Shores, AL 36542
MLS# 385726Listed by: BRETT R/E ROBINSON DEV OB - New
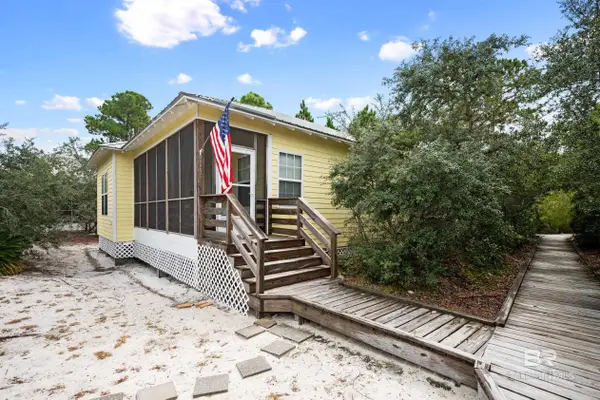 $319,000Active3 beds 2 baths2,270 sq. ft.
$319,000Active3 beds 2 baths2,270 sq. ft.5601 State Highway 180 #3202, Gulf Shores, AL 36542
MLS# 385718Listed by: SIGNATURE PROPERTIES - Open Sat, 11am to 1pmNew
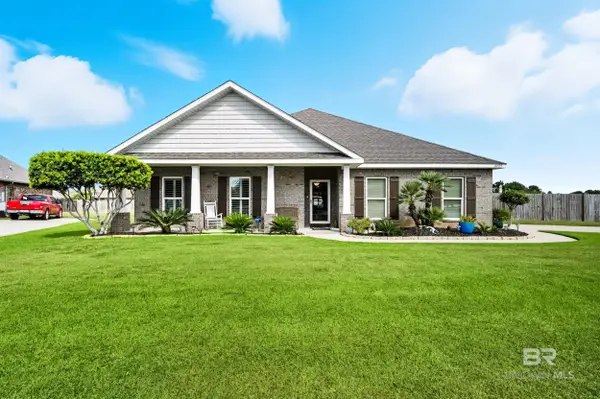 $575,000Active4 beds 3 baths2,324 sq. ft.
$575,000Active4 beds 3 baths2,324 sq. ft.4229 Grove Street, Gulf Shores, AL 36542
MLS# 385704Listed by: RE/MAX ON THE COAST - New
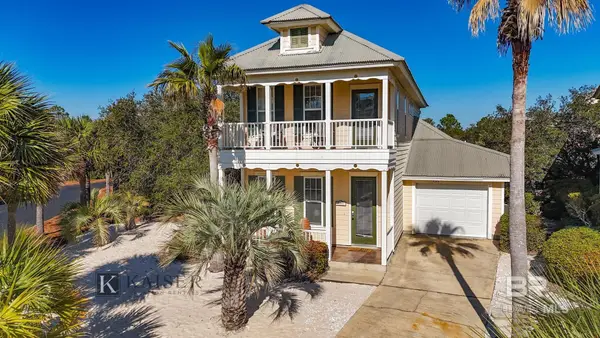 $799,000Active3 beds 3 baths1,898 sq. ft.
$799,000Active3 beds 3 baths1,898 sq. ft.9313 Marigot Promenade, Gulf Shores, AL 36542
MLS# 385706Listed by: 1 PERCENT LISTS THE COAST - New
 $1,200,000Active4 beds 4 baths2,231 sq. ft.
$1,200,000Active4 beds 4 baths2,231 sq. ft.375 Beach Club Trail, Gulf Shores, AL 36542
MLS# 385702Listed by: ENGEL AND VOLKERS GULF SHORES - New
 $2,250,000Active4 beds 4 baths2,085 sq. ft.
$2,250,000Active4 beds 4 baths2,085 sq. ft.511 E Beach Blvd #1805, Gulf Shores, AL 36542
MLS# 671399Listed by: BRETT ROBINSON FLORIDA LLC - New
 $639,000Active0.33 Acres
$639,000Active0.33 Acres1115 Water Oaks Circle, Gulf Shores, AL 36542
MLS# 385633Listed by: ROBERTS BROTHERS INC. GULF COA - New
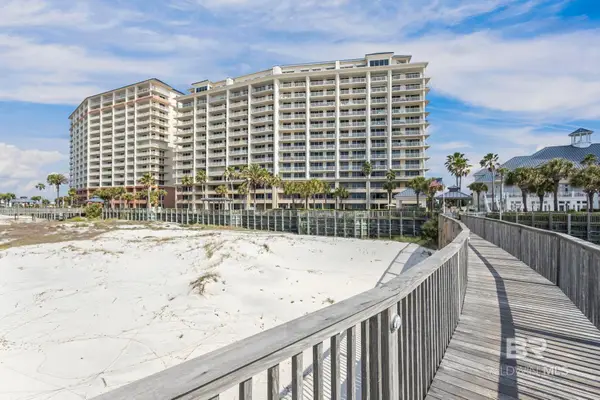 $559,000Active2 beds 2 baths1,041 sq. ft.
$559,000Active2 beds 2 baths1,041 sq. ft.527 Beach Club Trail #C107, Gulf Shores, AL 36542
MLS# 385289Listed by: SIGNATURE PROPERTIES - New
 $235,000Active3 beds 2 baths1,140 sq. ft.
$235,000Active3 beds 2 baths1,140 sq. ft.16707 Ft Morgan Road #8, Gulf Shores, AL 36542
MLS# 385658Listed by: ENGEL AND VOLKERS GULF SHORES - New
 $274,000Active2 beds 1 baths600 sq. ft.
$274,000Active2 beds 1 baths600 sq. ft.1118 W Beach Boulevard #31, Gulf Shores, AL 36542
MLS# 385657Listed by: COAST 2 COAST PROPERTIES
