2126 W Highway 180, Gulf Shores, AL 36542
Local realty services provided by:Better Homes and Gardens Real Estate Main Street Properties
2126 W Highway 180,Gulf Shores, AL 36542
$625,000
- 3 Beds
- 2 Baths
- 1,080 sq. ft.
- Single family
- Pending
Listed by: kathy powellPHONE: 251-752-9198
Office: century 21 j carter & company
MLS#:375947
Source:AL_BCAR
Price summary
- Price:$625,000
- Price per sq. ft.:$578.7
About this home
AFFORDABLE - WHAT A DEAL - THIS NEEDS TO GO -RENOVATED 2023 ! This beauty has both Gulf & Bay Views! Walk into a very spacious open Living/Dining area. New Dining shiplap wall. HUGE eating island that seats 11 plus eating bar/coffee bar in kitchen. Kitchen has new appliances 2023 with SS flat top range, microwave, dishwasher, refrigerator. Unbelievable the number of cabinets & also under the island more cabinets for ample storage. Beautifully refinished wood flooring throughout. Master suite has king bed & private bath with shower/tub combo. Guest room also has king bed with Bunk Room having 2 singles with nightstand & double bunk bed up. Shared bath with shower. Stack washer/dryer tucked behind sliding barn door. No cost was spared with Beach decor and accessories. Large new back deck with picnic table & umbrella along with lounge chairs. Underneath has concrete pad with storage & relaxing swing. Short walk to beach. This was made for relaxing. OWN SIDE BY SIDE INVESTMENTS WITH MLS 375955. Buyer to verify all information during due diligence.
Contact an agent
Home facts
- Year built:1982
- Listing ID #:375947
- Added:245 day(s) ago
- Updated:November 19, 2025 at 09:34 AM
Rooms and interior
- Bedrooms:3
- Total bathrooms:2
- Full bathrooms:2
- Living area:1,080 sq. ft.
Heating and cooling
- Cooling:Ceiling Fan(s), Central Electric (Cool)
- Heating:Central
Structure and exterior
- Roof:Metal
- Year built:1982
- Building area:1,080 sq. ft.
- Lot area:0.52 Acres
Schools
- High school:Foley High
- Middle school:Foley Middle
- Elementary school:Foley Elementary
Utilities
- Water:Public
- Sewer:Baldwin Co Sewer Service, Grinder Pump, Public Sewer, Sewer Available
Finances and disclosures
- Price:$625,000
- Price per sq. ft.:$578.7
- Tax amount:$2,495
New listings near 2126 W Highway 180
- New
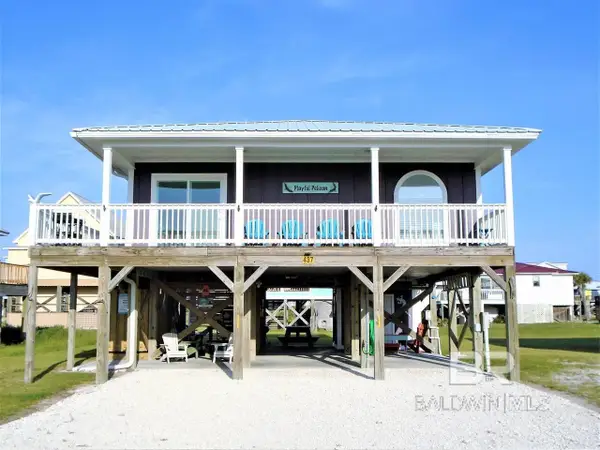 $775,000Active2 beds 2 baths1,050 sq. ft.
$775,000Active2 beds 2 baths1,050 sq. ft.437 E Buchanan Court, Gulf Shores, AL 36542
MLS# 388237Listed by: MCDANIEL REALTY GROUP - New
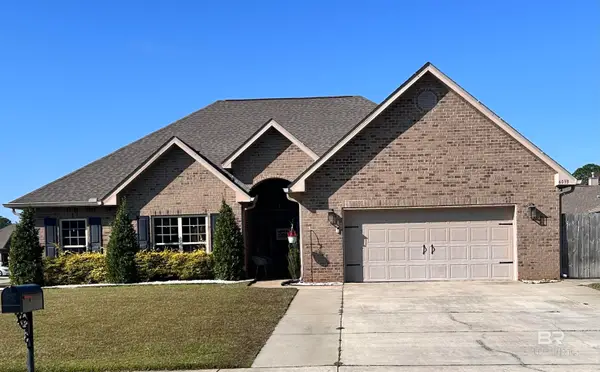 $510,000Active4 beds 3 baths2,322 sq. ft.
$510,000Active4 beds 3 baths2,322 sq. ft.6033 Andhurst Drive, Gulf Shores, AL 36542
MLS# 388241Listed by: KELLER WILLIAMS AGC REALTY-DA - New
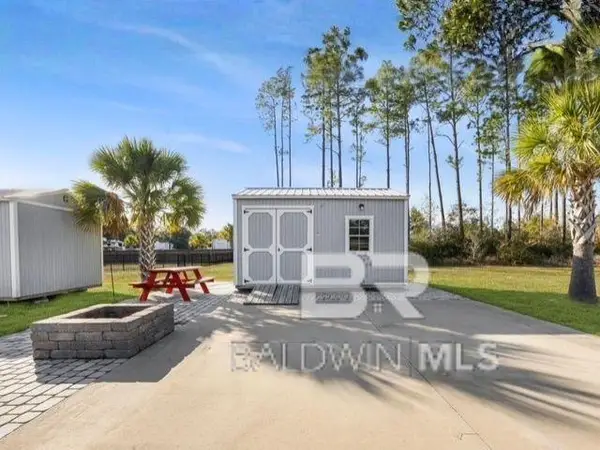 $107,500Active0.07 Acres
$107,500Active0.07 Acres19648 County Road 8, Gulf Shores, AL 36542
MLS# 388226Listed by: RYALS REALTY SERVICES, INC - New
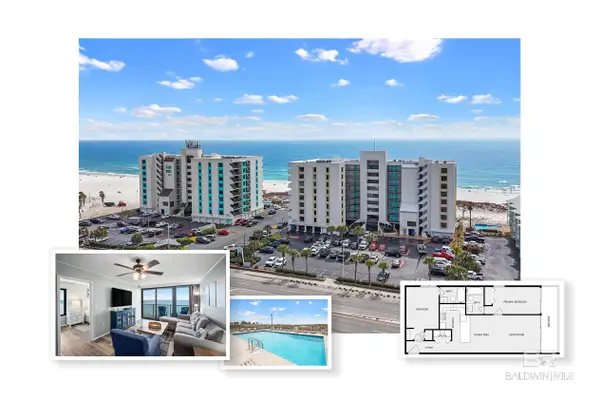 $570,000Active2 beds 2 baths892 sq. ft.
$570,000Active2 beds 2 baths892 sq. ft.407 W Beach Boulevard #872, Gulf Shores, AL 36542
MLS# 388233Listed by: ELITE BY THE BEACH, LLC 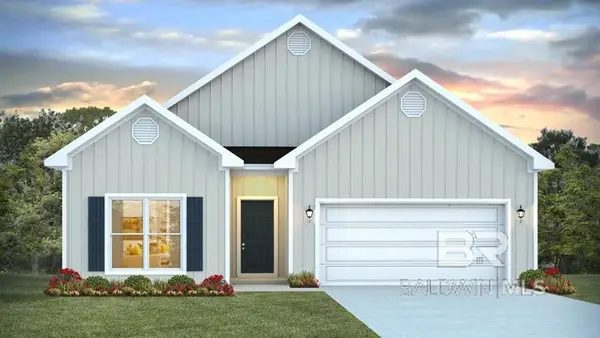 $388,490Pending3 beds 2 baths1,672 sq. ft.
$388,490Pending3 beds 2 baths1,672 sq. ft.448 Parkerman Avenue, Gulf Shores, AL 36542
MLS# 388216Listed by: DHI REALTY OF ALABAMA, LLC- New
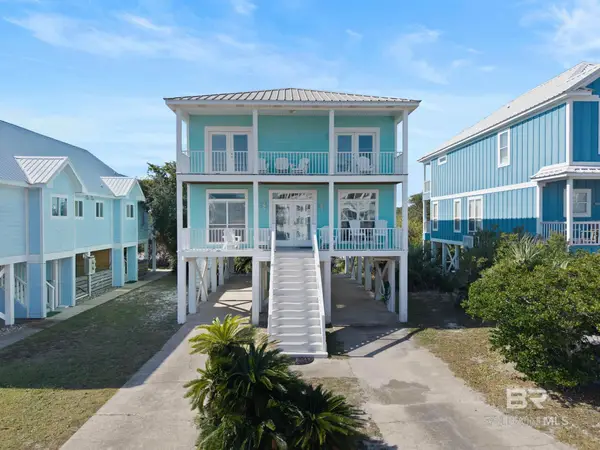 $829,000Active4 beds 3 baths2,751 sq. ft.
$829,000Active4 beds 3 baths2,751 sq. ft.545 Plantation Road #3, Gulf Shores, AL 36542
MLS# 388217Listed by: KELLER WILLIAMS AGC REALTY - ORANGE BEACH - Open Wed, 10am to 12pmNew
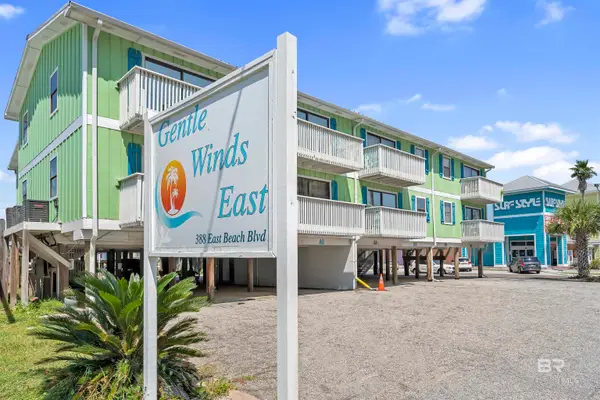 $275,000Active2 beds 1 baths744 sq. ft.
$275,000Active2 beds 1 baths744 sq. ft.388 E Beach Boulevard #B1, Gulf Shores, AL 36542
MLS# 388218Listed by: BEACH HOME ALABAMA REALTY LLC 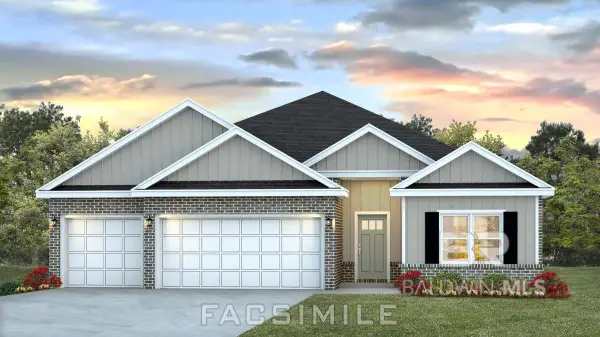 $496,776Pending4 beds 3 baths2,304 sq. ft.
$496,776Pending4 beds 3 baths2,304 sq. ft.491 Preston Way, Gulf Shores, AL 36542
MLS# 388204Listed by: DHI REALTY OF ALABAMA, LLC- New
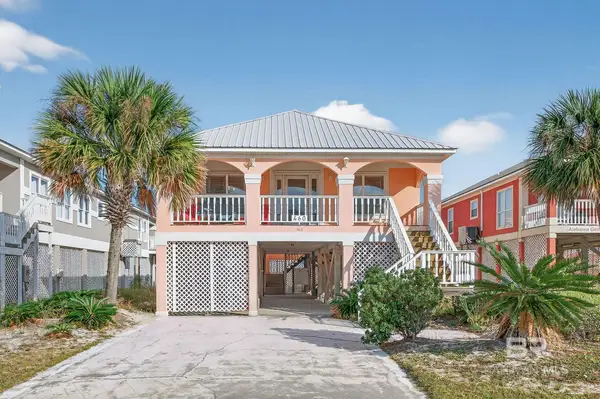 $640,000Active3 beds 3 baths1,700 sq. ft.
$640,000Active3 beds 3 baths1,700 sq. ft.460 Harbor Light Lane, Gulf Shores, AL 36542
MLS# 388195Listed by: RE/MAX OF ORANGE BEACH - New
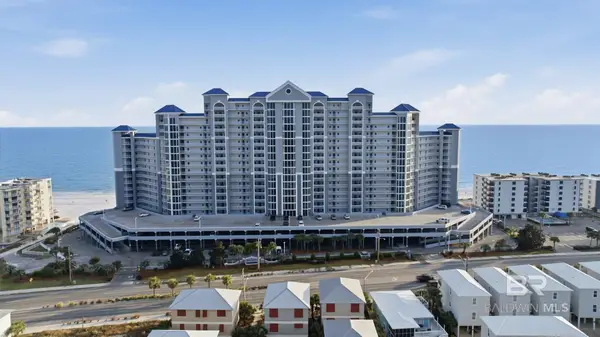 $999,000Active3 beds 3 baths1,547 sq. ft.
$999,000Active3 beds 3 baths1,547 sq. ft.455 E Beach Boulevard #201, Gulf Shores, AL 36542
MLS# 388184Listed by: BAYSIDE REAL ESTATE GROUP
