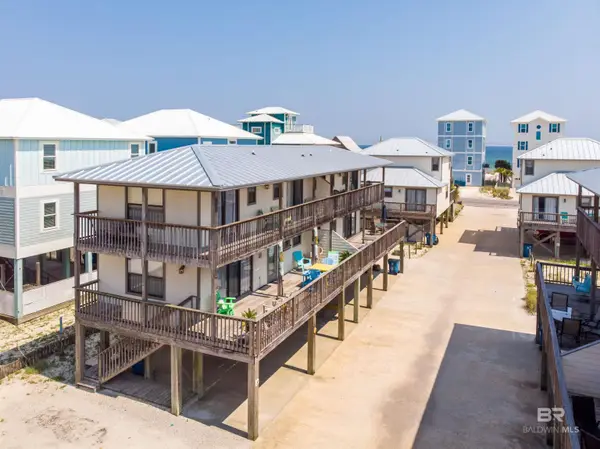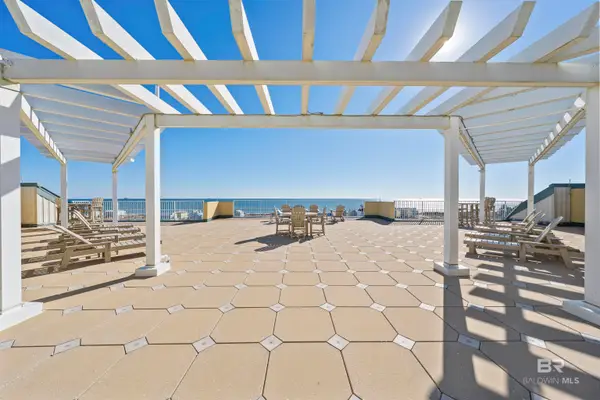375 Beach Club Trail #A302, Gulf Shores, AL 36542
Local realty services provided by:Better Homes and Gardens Real Estate Main Street Properties
375 Beach Club Trail #A302,Gulf Shores, AL 36542
$627,000
- 2 Beds
- 2 Baths
- 1,213 sq. ft.
- Condominium
- Active
Listed by: pamela martinPHONE: 251-269-8864
Office: keller williams agc realty - orange beach
MLS#:385221
Source:AL_BCAR
Price summary
- Price:$627,000
- Price per sq. ft.:$516.9
- Monthly HOA dues:$729
About this home
The Beach Club is a premier resort located along the pristine Alabama Gulf Coast. This update 3rd floor condo is located in the Avalon Tower and offers the largest 2-bedroom floor plan at The Beach Club and breathtaking direct Gulf views of the endless sugar white sand beach and all 5 pools from the balcony. The living room and primary bedroom adjoin the balcony furnished with loungers and a dining table with chairs. Sparkling pools, tennis courts, restaurants and more are "On Property", plus boardwalks to the beach! Owner may have pets with restrictions. Unlimited parking slots. Measurements and amounts are deemed credible, but buyers and agents should verify. This is a nonrental and is easy to show! Buyer to verify all information during due diligence.
Contact an agent
Home facts
- Year built:2001
- Listing ID #:385221
- Added:128 day(s) ago
- Updated:January 22, 2026 at 03:31 PM
Rooms and interior
- Bedrooms:2
- Total bathrooms:2
- Full bathrooms:2
- Living area:1,213 sq. ft.
Heating and cooling
- Cooling:Ceiling Fan(s), Central Electric (Cool)
- Heating:Central, Electric
Structure and exterior
- Roof:Metal
- Year built:2001
- Building area:1,213 sq. ft.
Schools
- High school:Foley High
- Middle school:Foley Middle
- Elementary school:Foley Elementary,Foley Intermediate
Utilities
- Water:Public
- Sewer:Public Sewer
Finances and disclosures
- Price:$627,000
- Price per sq. ft.:$516.9
- Tax amount:$3,291
New listings near 375 Beach Club Trail #A302
- New
 $469,900Active3 beds 2 baths1,056 sq. ft.
$469,900Active3 beds 2 baths1,056 sq. ft.1784 W Beach Boulevard #214, Gulf Shores, AL 36542
MLS# 390611Listed by: RE/MAX OF GULF SHORES - New
 $699,000Active4 beds 3 baths2,968 sq. ft.
$699,000Active4 beds 3 baths2,968 sq. ft.1362 W Fairway Drive, Gulf Shores, AL 36542
MLS# 390613Listed by: WHEELES REALTY - New
 $435,000Active3 beds 2 baths1,008 sq. ft.
$435,000Active3 beds 2 baths1,008 sq. ft.572 E Beach Boulevard #318, Gulf Shores, AL 36542
MLS# 390604Listed by: BRETT R/E ROBINSON DEV OB - New
 $392,999Active2 beds 3 baths1,024 sq. ft.
$392,999Active2 beds 3 baths1,024 sq. ft.1964 W Beach Boulevard #7, Gulf Shores, AL 36542
MLS# 390606Listed by: GOODE REALTY, LLC - New
 $780,000Active3 beds 3 baths1,428 sq. ft.
$780,000Active3 beds 3 baths1,428 sq. ft.401 Buchanan Court, Gulf Shores, AL 36542
MLS# 390583Listed by: KELLER WILLIAMS AGC REALTY - ORANGE BEACH - New
 $559,900Active2 beds 3 baths1,236 sq. ft.
$559,900Active2 beds 3 baths1,236 sq. ft.1524 W Beach Boulevard #503, Gulf Shores, AL 36542
MLS# 390586Listed by: POINTE SOUTH - New
 $319,000Active2 beds 2 baths735 sq. ft.
$319,000Active2 beds 2 baths735 sq. ft.952 West Beach Boulevard #314, Gulf Shores, AL 36542
MLS# 390592Listed by: KAISER SOTHEBY'S INT-GS - New
 $780,000Active4 beds 4 baths2,044 sq. ft.
$780,000Active4 beds 4 baths2,044 sq. ft.351 E 2nd Avenue, Gulf Shores, AL 36542
MLS# 390598Listed by: RE/MAX OF ORANGE BEACH - New
 $475,000Active2 beds 2 baths1,085 sq. ft.
$475,000Active2 beds 2 baths1,085 sq. ft.453 Dune Drive #202, Gulf Shores, AL 36542
MLS# 390579Listed by: LPT REALTY LLC - New
 $575,000Active2 beds 2 baths1,042 sq. ft.
$575,000Active2 beds 2 baths1,042 sq. ft.1010 W Beach Boulevard #1802, Gulf Shores, AL 36542
MLS# 390565Listed by: RE/MAX ON THE COAST
