375 Beach Club Trail #B409, Gulf Shores, AL 36542
Local realty services provided by:Better Homes and Gardens Real Estate Main Street Properties
Listed by: andrea torbert
Office: coldwell banker coastal realty
MLS#:385514
Source:AL_BCAR
Price summary
- Price:$615,000
- Price per sq. ft.:$537.59
- Monthly HOA dues:$776
About this home
Experience true resort living—you never have to leave the premises at The Beach Club! This beautifully updated 2BR/2.5BA condo in Bristol tower, unit B409 offers the perfect balance of coastal charm. Interior highlights include wood-plank ceramic tile flooring, crown molding throughout, quartz countertops with tiled backsplash, and updated cabinetry with soft-close doors and drawers. The spacious primary suite features private balcony access, a large walk-in closet, and a bath with an extra deep walk-in shower. Enjoy breathtaking Gulf views from both the living area and the primary bedroom.The Beach Club is a premier destination resort offering world-class amenities right at your doorsteps, multiple outdoor pools, hot tubs, indoor pool, full-service spa, fitness center, tennis courts, on-site restaurants, boutique shops, and direct access to the Gulf beaches. Already on the rental program and rent-ready, this condo could be your vacation retreat, investment property, or full-time residence. Buyer to verify all information during due diligence.
Contact an agent
Home facts
- Year built:2001
- Listing ID #:385514
- Added:54 day(s) ago
- Updated:November 15, 2025 at 04:35 PM
Rooms and interior
- Bedrooms:2
- Total bathrooms:3
- Full bathrooms:2
- Half bathrooms:1
- Living area:1,144 sq. ft.
Heating and cooling
- Cooling:Ceiling Fan(s), Central Electric (Cool), ENERGY STAR Qualified Equipment
- Heating:Central, Electric
Structure and exterior
- Roof:Built-Up
- Year built:2001
- Building area:1,144 sq. ft.
- Lot area:5.11 Acres
Schools
- High school:Foley High
- Middle school:Foley Middle
- Elementary school:Foley Elementary
Utilities
- Water:Public
- Sewer:Public Sewer
Finances and disclosures
- Price:$615,000
- Price per sq. ft.:$537.59
- Tax amount:$3,363
New listings near 375 Beach Club Trail #B409
- New
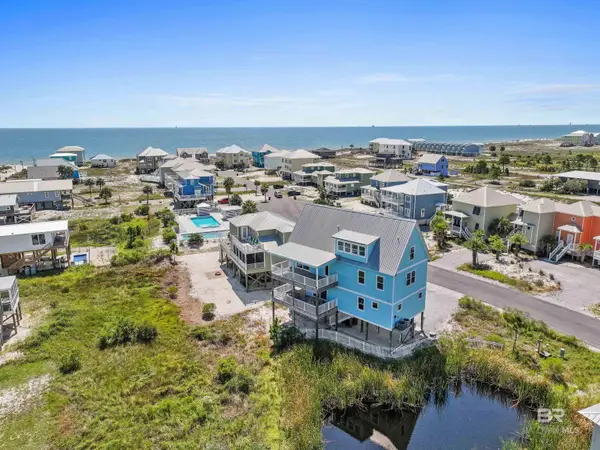 $995,000Active5 beds 6 baths3,130 sq. ft.
$995,000Active5 beds 6 baths3,130 sq. ft.450 S Breakers Lane, Gulf Shores, AL 36542
MLS# 387970Listed by: LPT REALTY LLC - New
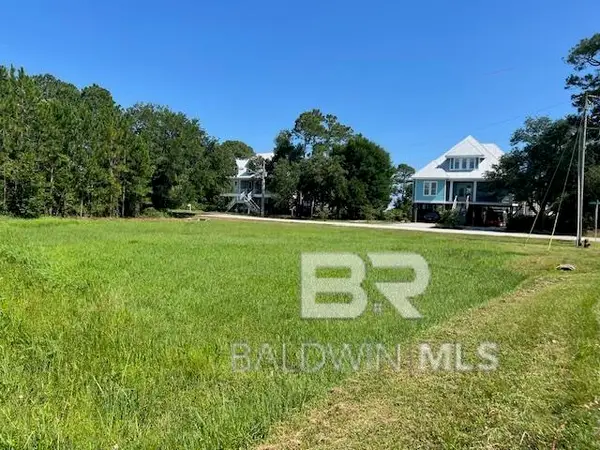 $139,900Active0.48 Acres
$139,900Active0.48 Acres0 E Brigadoon Trail, Gulf Shores, AL 36542
MLS# 387971Listed by: LPT REALTY LLC - New
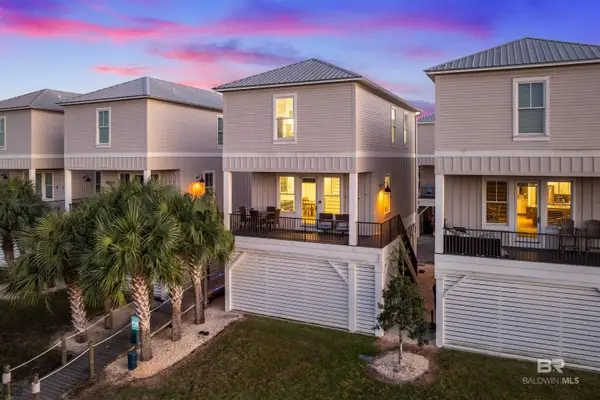 $785,000Active3 beds 4 baths1,440 sq. ft.
$785,000Active3 beds 4 baths1,440 sq. ft.1592 W Beach Boulevard #Q, Gulf Shores, AL 36542
MLS# 387992Listed by: RE/MAX ON THE COAST - New
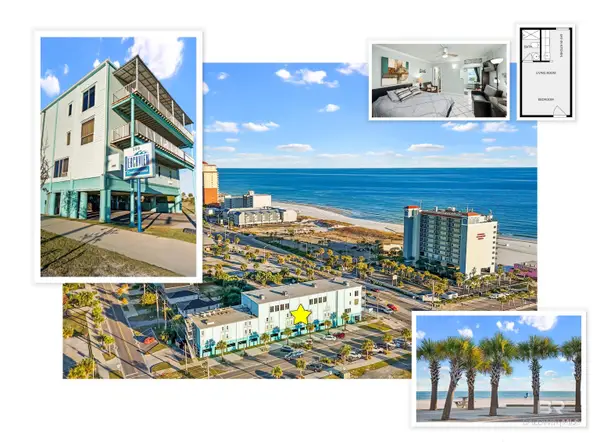 $195,000Active1 beds 1 baths279 sq. ft.
$195,000Active1 beds 1 baths279 sq. ft.200 E Beach Boulevard #220, Gulf Shores, AL 36542
MLS# 387994Listed by: RE/MAX PARADISE - New
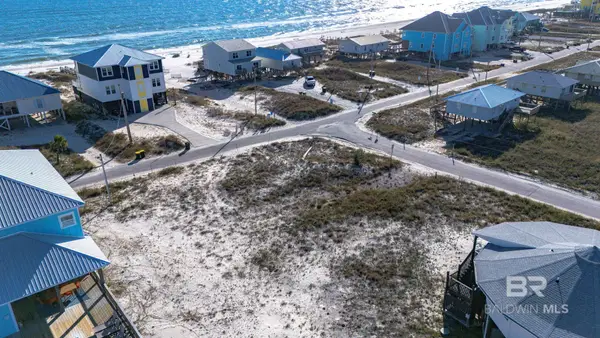 $620,000Active0.3 Acres
$620,000Active0.3 Acres550 Triple Tail Lane, Gulf Shores, AL 36542
MLS# 388008Listed by: RE/MAX PARADISE - New
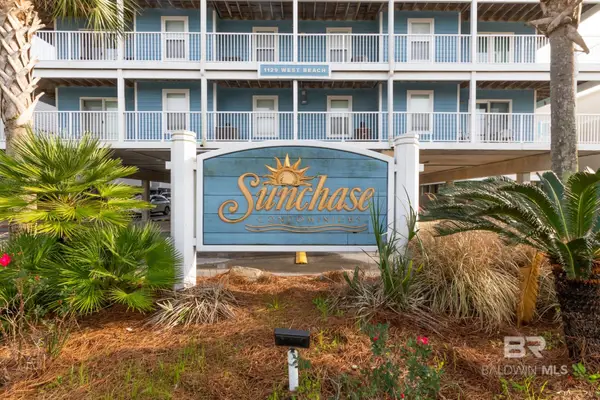 $354,000Active2 beds 1 baths660 sq. ft.
$354,000Active2 beds 1 baths660 sq. ft.1129 W Beach Boulevard #111, Gulf Shores, AL 36542
MLS# 388026Listed by: RE/MAX OF ORANGE BEACH - New
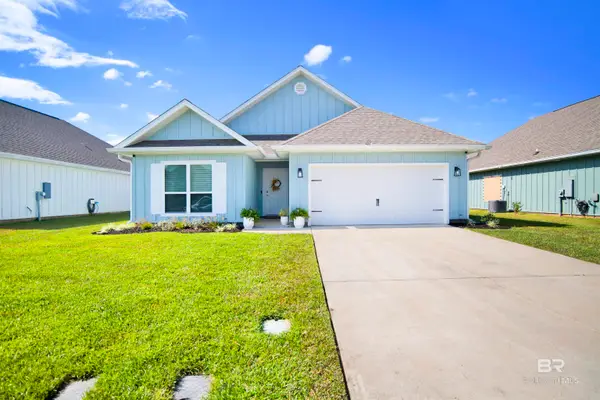 $394,900Active3 beds 2 baths1,621 sq. ft.
$394,900Active3 beds 2 baths1,621 sq. ft.4187 Montague Drive, Gulf Shores, AL 36542
MLS# 388029Listed by: RE/MAX PARADISE - New
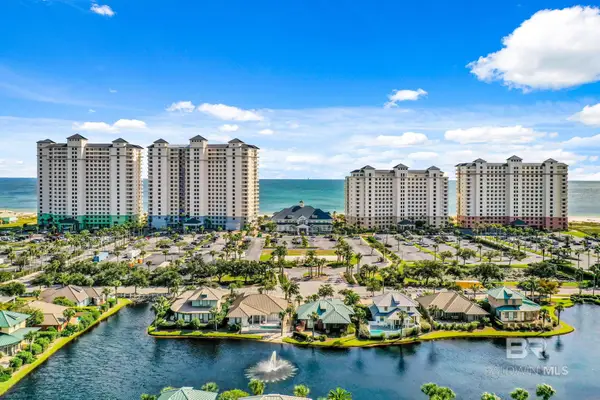 $812,500Active3 beds 3 baths1,251 sq. ft.
$812,500Active3 beds 3 baths1,251 sq. ft.375 Beach Club Trail #1007, Gulf Shores, AL 36542
MLS# 388035Listed by: ERA KING REAL ESTATE COMPANY I - New
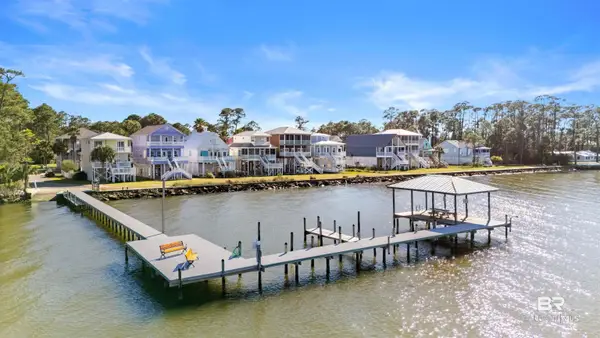 $84,900Active0.6 Acres
$84,900Active0.6 Acres12475 State Highway 180, Gulf Shores, AL 36542
MLS# 388040Listed by: EXP REALTY, LLC GULF SHORES BR - New
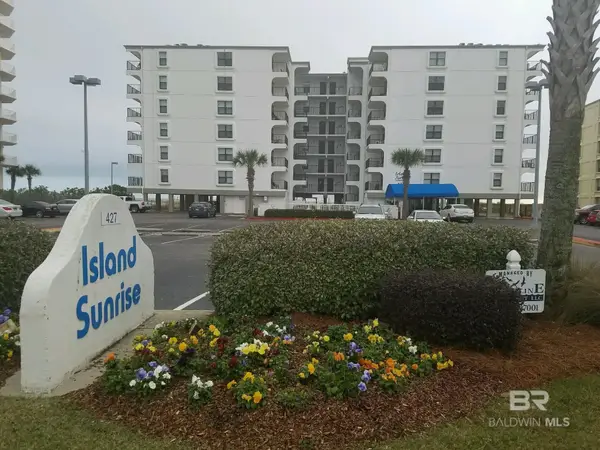 $520,500Active2 beds 2 baths832 sq. ft.
$520,500Active2 beds 2 baths832 sq. ft.427 E Beach Boulevard #366, Gulf Shores, AL 36542
MLS# 388045Listed by: LEAD REALTY GROUP
