375 Beach Club Trail #A1207, Gulf Shores, AL 36542
Local realty services provided by:Better Homes and Gardens Real Estate Main Street Properties
Listed by: lance niel, the niel groupPHONE: 251-979-9198
Office: re/max of orange beach
MLS#:380588
Source:AL_BCAR
Price summary
- Price:$558,000
- Price per sq. ft.:$487.76
- Monthly HOA dues:$693
About this home
Priced to Sell and Open to All Offers! Beautifully remodeled Gulf front condo at The Beach Club, one of the finest resorts along the Alabama Coast! Perfectly situated on the twelfth floor and directly over the pool, this condo features nine-foot ceilings and floor to ceiling impact glass allowing for an abundance of natural light and expansive Gulf views. The upgraded kitchen effortlessly flows into the Gulf front living room and is outfitted with granite countertops, white cabinets, a tiled backsplash, stainless steel appliances, and an elevated bar. The Gulf front master suite offers direct balcony access, breathtaking water views, king bed, a double vanity with granite countertops, jetted tub, and a large walk-in closet. The condo also boasts freshly painted walls, luxury vinyl plank and tile floors, solid surface countertops in all bathrooms, wall-mounted televisions in all rooms, two exterior storage closets, and a spacious tiled balcony. The HVAC was replaced in 2021 and the water heater was replaced in 2022. The Beach Club has a robust amenity package including outdoor and indoor pools, hot tubs, fitness center, sauna, tennis courts, basketball goals, locker rooms, and on-site dining, shopping, and spa services. Don’t wait – the time to own this condo is now! Buyer to verify all information during due diligence.
Contact an agent
Home facts
- Year built:2001
- Listing ID #:380588
- Added:159 day(s) ago
- Updated:November 19, 2025 at 03:19 PM
Rooms and interior
- Bedrooms:2
- Total bathrooms:3
- Full bathrooms:2
- Half bathrooms:1
- Living area:1,144 sq. ft.
Heating and cooling
- Cooling:Ceiling Fan(s), Central Electric (Cool)
- Heating:Electric, Heat Pump
Structure and exterior
- Year built:2001
- Building area:1,144 sq. ft.
- Lot area:5.14 Acres
Schools
- High school:Foley High
- Middle school:Foley Middle
- Elementary school:Foley Elementary
Utilities
- Water:Public
- Sewer:Public Sewer
Finances and disclosures
- Price:$558,000
- Price per sq. ft.:$487.76
- Tax amount:$3,491
New listings near 375 Beach Club Trail #A1207
- New
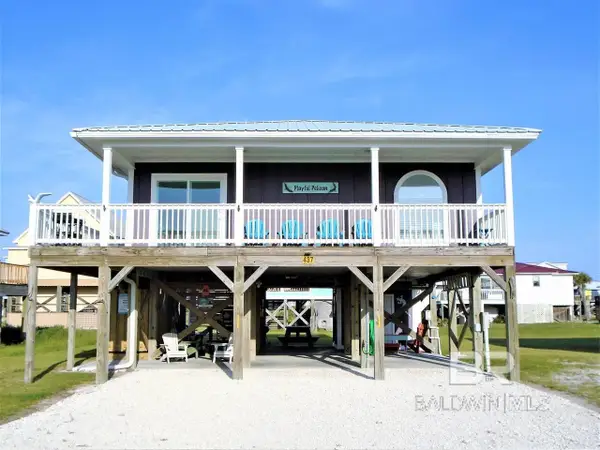 $775,000Active2 beds 2 baths1,050 sq. ft.
$775,000Active2 beds 2 baths1,050 sq. ft.437 E Buchanan Court, Gulf Shores, AL 36542
MLS# 388237Listed by: MCDANIEL REALTY GROUP - New
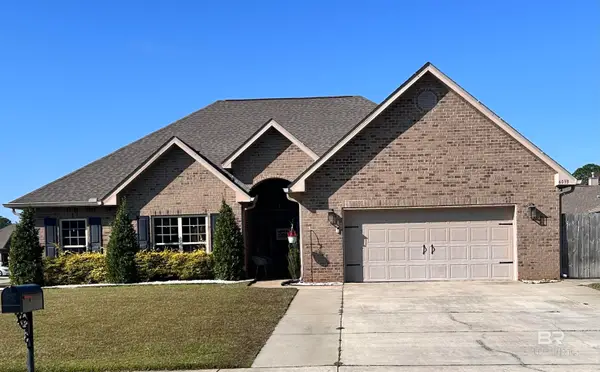 $510,000Active4 beds 3 baths2,322 sq. ft.
$510,000Active4 beds 3 baths2,322 sq. ft.6033 Andhurst Drive, Gulf Shores, AL 36542
MLS# 388241Listed by: KELLER WILLIAMS AGC REALTY-DA - New
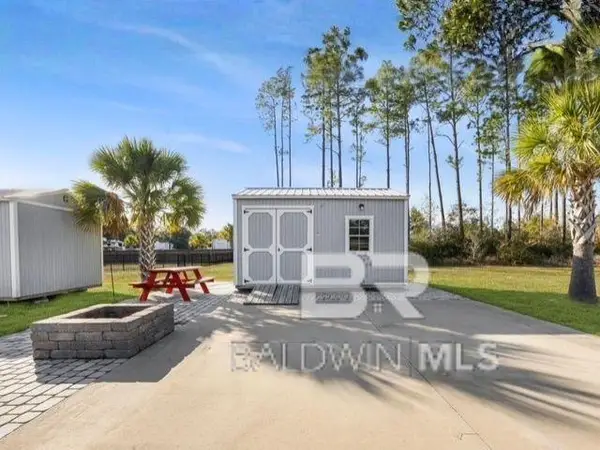 $107,500Active0.07 Acres
$107,500Active0.07 Acres19648 County Road 8, Gulf Shores, AL 36542
MLS# 388226Listed by: RYALS REALTY SERVICES, INC - New
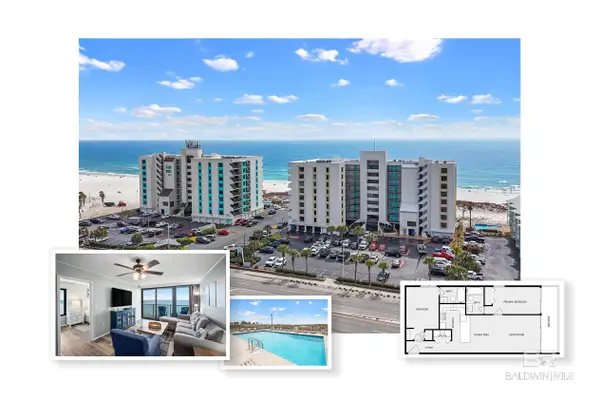 $570,000Active2 beds 2 baths892 sq. ft.
$570,000Active2 beds 2 baths892 sq. ft.407 W Beach Boulevard #872, Gulf Shores, AL 36542
MLS# 388233Listed by: ELITE BY THE BEACH, LLC 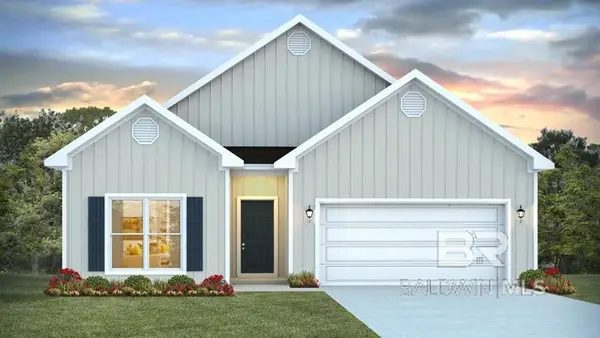 $388,490Pending3 beds 2 baths1,672 sq. ft.
$388,490Pending3 beds 2 baths1,672 sq. ft.448 Parkerman Avenue, Gulf Shores, AL 36542
MLS# 388216Listed by: DHI REALTY OF ALABAMA, LLC- New
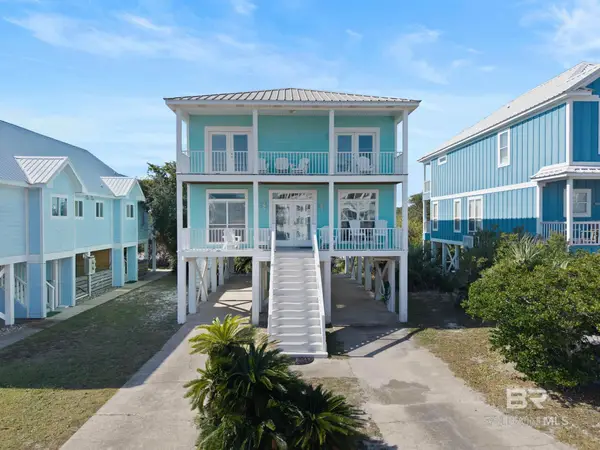 $829,000Active4 beds 3 baths2,751 sq. ft.
$829,000Active4 beds 3 baths2,751 sq. ft.545 Plantation Road #3, Gulf Shores, AL 36542
MLS# 388217Listed by: KELLER WILLIAMS AGC REALTY - ORANGE BEACH - Open Wed, 10am to 12pmNew
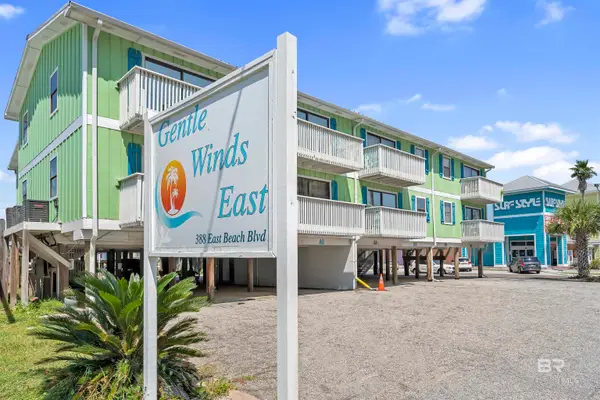 $275,000Active2 beds 1 baths744 sq. ft.
$275,000Active2 beds 1 baths744 sq. ft.388 E Beach Boulevard #B1, Gulf Shores, AL 36542
MLS# 388218Listed by: BEACH HOME ALABAMA REALTY LLC 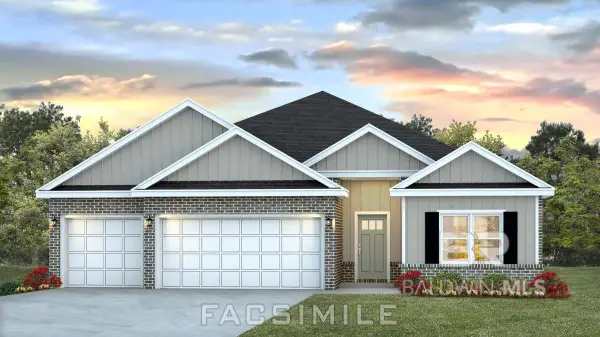 $496,776Pending4 beds 3 baths2,304 sq. ft.
$496,776Pending4 beds 3 baths2,304 sq. ft.491 Preston Way, Gulf Shores, AL 36542
MLS# 388204Listed by: DHI REALTY OF ALABAMA, LLC- New
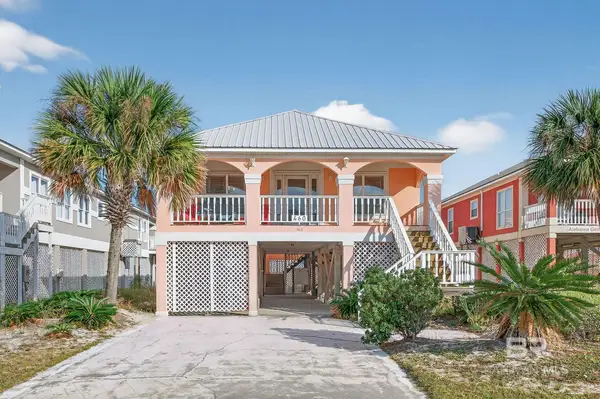 $640,000Active3 beds 3 baths1,700 sq. ft.
$640,000Active3 beds 3 baths1,700 sq. ft.460 Harbor Light Lane, Gulf Shores, AL 36542
MLS# 388195Listed by: RE/MAX OF ORANGE BEACH - New
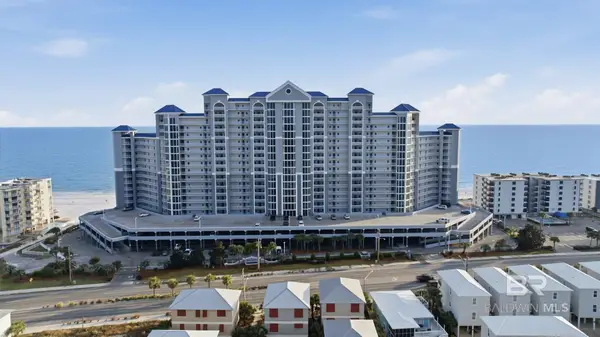 $999,000Active3 beds 3 baths1,547 sq. ft.
$999,000Active3 beds 3 baths1,547 sq. ft.455 E Beach Boulevard #201, Gulf Shores, AL 36542
MLS# 388184Listed by: BAYSIDE REAL ESTATE GROUP
